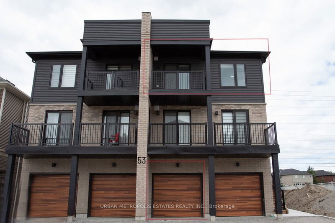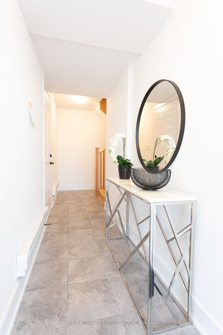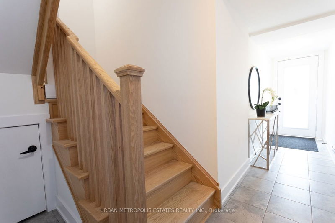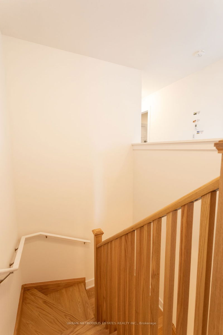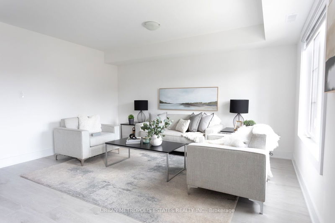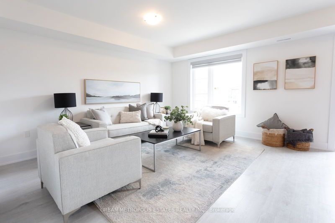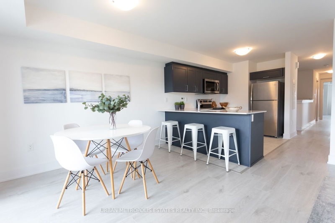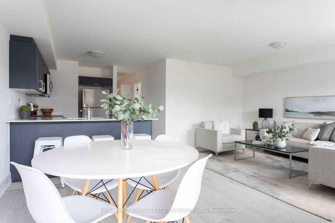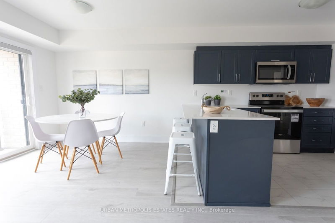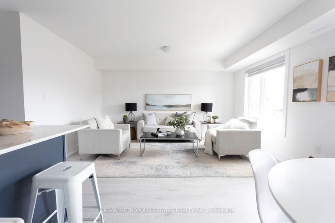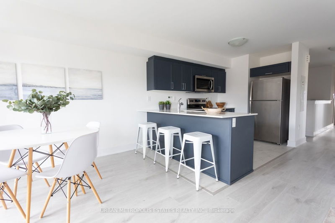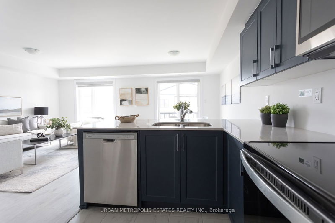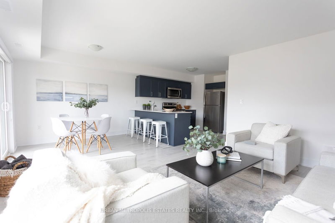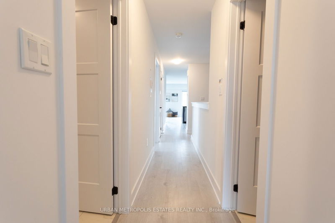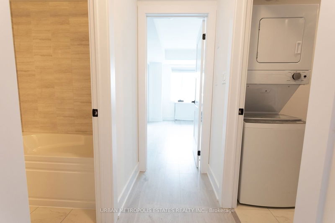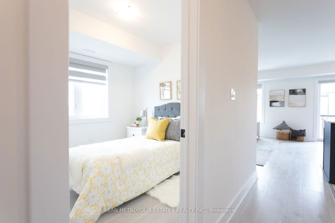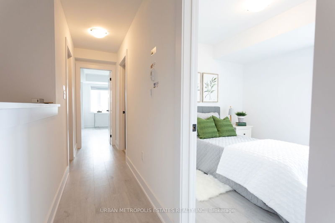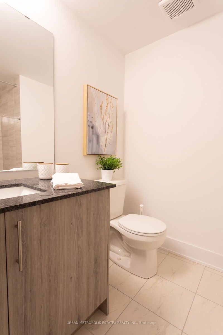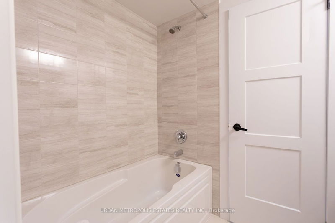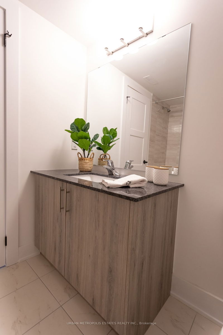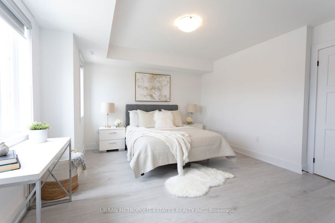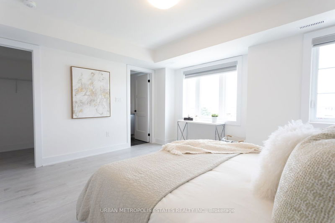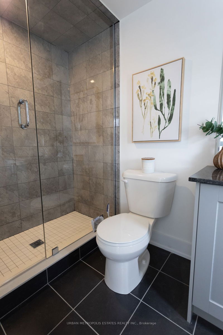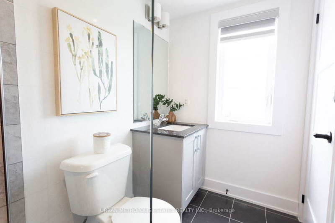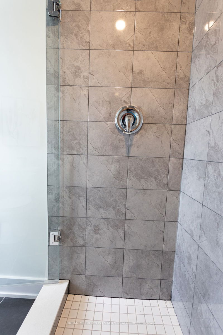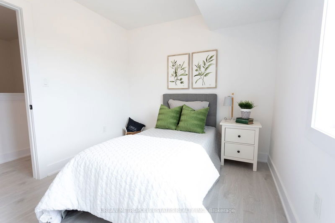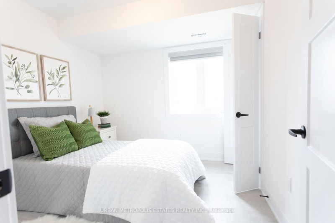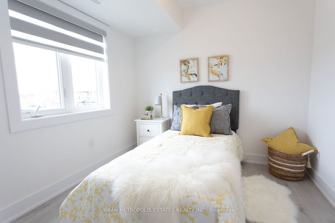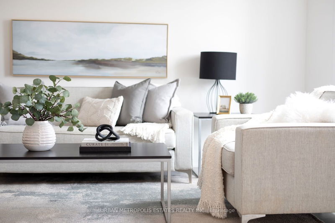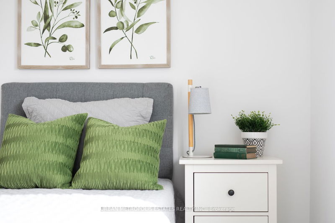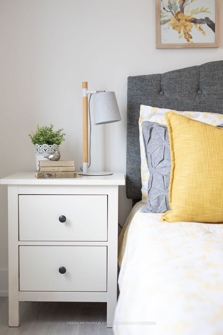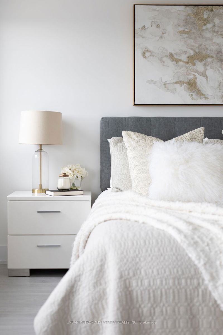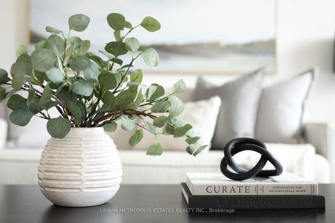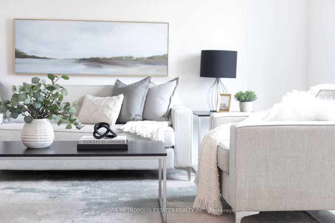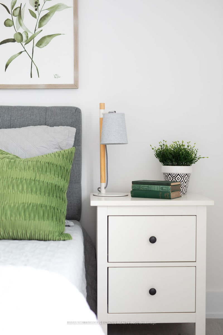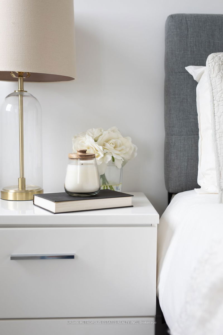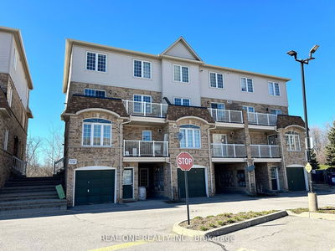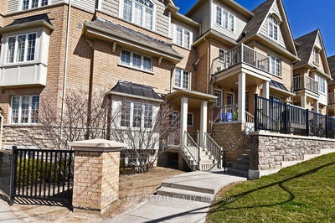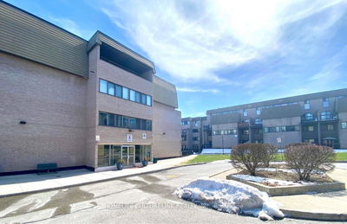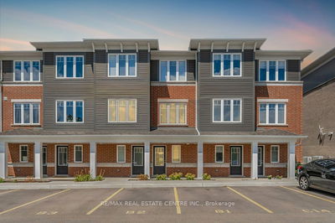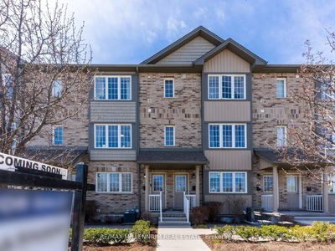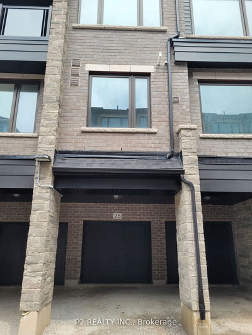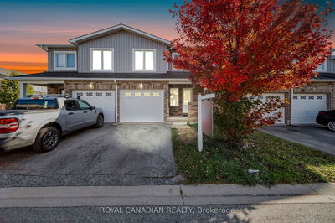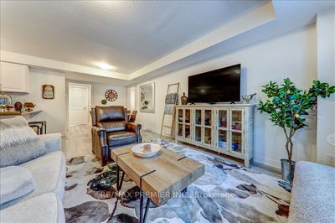Welcome to 53 Pumpkin Corner Crescent. Located in the high demand area of South Barrie, this home consists of 3 bedrooms and 2 bathrooms, all encompassed within its 1230 square feet of living space. The home has been professionally staged to show that yes, it is possible!!The home features 2 car parking, garage and driveway. The entrance to the home is at street level. Walking into the home, you are greeted to your own private hallway that also features the entrance to the garage. Walking up the set up private stairs brings you to your home. The home has big open spaces that flow seamlessly from one to another. A large living room that is plenty big enough for a full-size sofa set, while leaving plenty of room for foot traffic and entertainment. The kitchen features stainless steel appliances consisting of a fridge, stove, dishwasher and over-the-range microwave oven. Walking down the long hall you are greeted into the primary bedroom that features an walk in closet and ensuite bathroom with a standing shower enclosed in glass. The primary bedroom has plenty of room for any size bed. The two secondary rooms are great for the kids or to use as an office on the days you need to work from home. This home will not last long on the market, come and have a look and make your dreams come true today. 5 minute drive to Barrie South GO. 8 minute drive to Highway 400 and shopping and Restaurants (Walmart, Costco, Canadian Tire and more). 5 minute drive to various beaches and parks along edge of Lake Simcoe
详情
- 上市时间: Friday, July 19, 2024
- 城市: Barrie
- 社区: Innis-Shore
- 详细地址: Unit #4-53 Pumpkin Corner Crescent, Barrie, L9J 0T7, Ontario, Canada
- 客厅: Combined W/Dining, Laminate
- 挂盘公司: Urban Metropolis Estates Realty Inc. - Disclaimer: The information contained in this listing has not been verified by Urban Metropolis Estates Realty Inc. and should be verified by the buyer.

