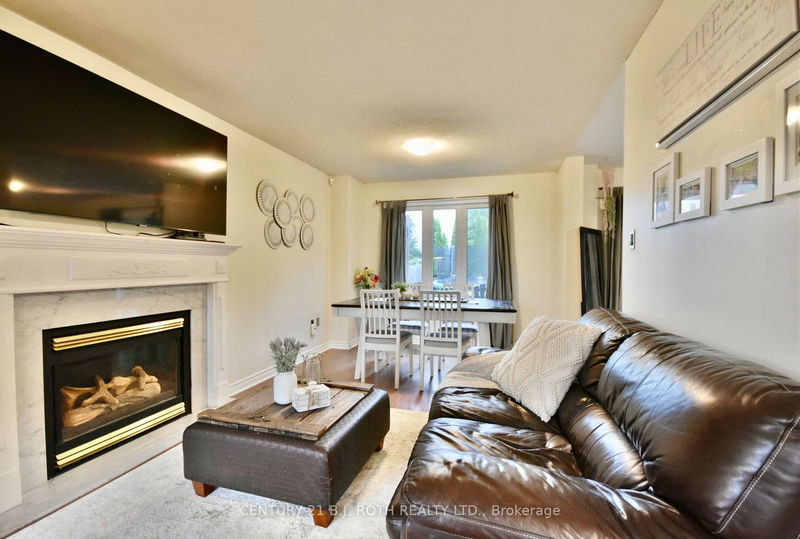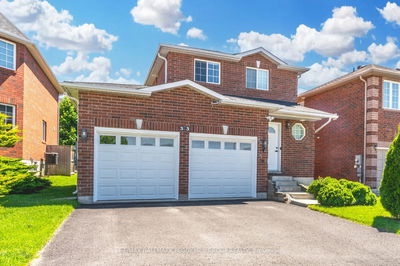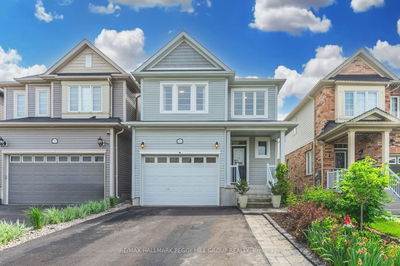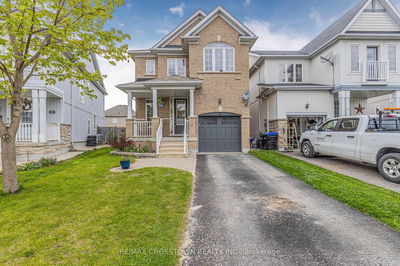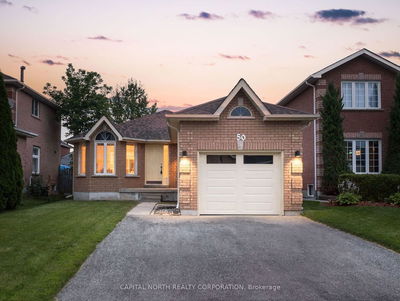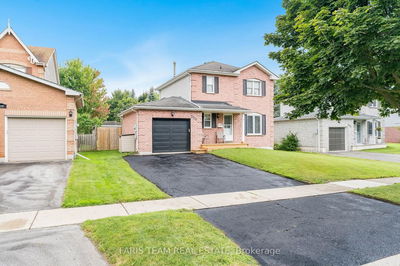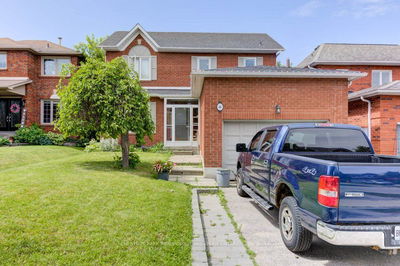Welcome to 160 Esther Drive! Discover what this delightful all brick 3-bedroom, 2-bathroom home has to offer. Numerous updates provide peace of mind, including new windows (2017), AC (2021), furnace (2020), shingles (2021), a tankless water heater (owned, 2023), and modern appliances! The stunning private yard overlooks Madelaine Park, providing a peaceful and picturesque backdrop. Step inside to an inviting open-concept main floor, where large windows flood the living, dining, and kitchen areas with natural light, creating a warm and welcoming ambiance. The kitchen features a walk-out to the generous deck and private yard, ideal for hosting gatherings or spending quality time with loved ones. Upstairs, the three generous bedrooms provide plenty of space for relaxation. The primary bedroom features a sizable 4-piece semi-ensuite bathroom, while the other bedrooms are perfect for kids, guests, or a home office! The unfinished basement is ready for your personal touch, complete with a bathroom rough-in and limitless potentials whether you envision a cozy family room, home gym, or additional living space. Conveniently located within walking distance to schools, parks, trails, shopping centers, and all of Barrie's amenities. 160 Esther Drive also provides quick access to major highways, making it an ideal home for commuters - while being a family-friendly community. Don't miss out on the chance to make 160 Esther Drive your new home. It's more than just a place to live; it's a place to love. Discover the charm and potential of this fantastic property today!
详情
- 上市时间: Wednesday, July 17, 2024
- 3D看房: View Virtual Tour for 160 Esther Drive
- 城市: Barrie
- 社区: Painswick South
- 详细地址: 160 Esther Drive, Barrie, L4N 9T1, Ontario, Canada
- 客厅: Laminate, Open Concept, Fireplace
- 厨房: Tile Floor, Walk-Out, W/O To Deck
- 挂盘公司: Century 21 B.J. Roth Realty Ltd. - Disclaimer: The information contained in this listing has not been verified by Century 21 B.J. Roth Realty Ltd. and should be verified by the buyer.






