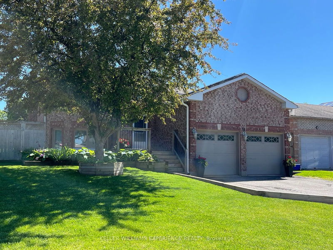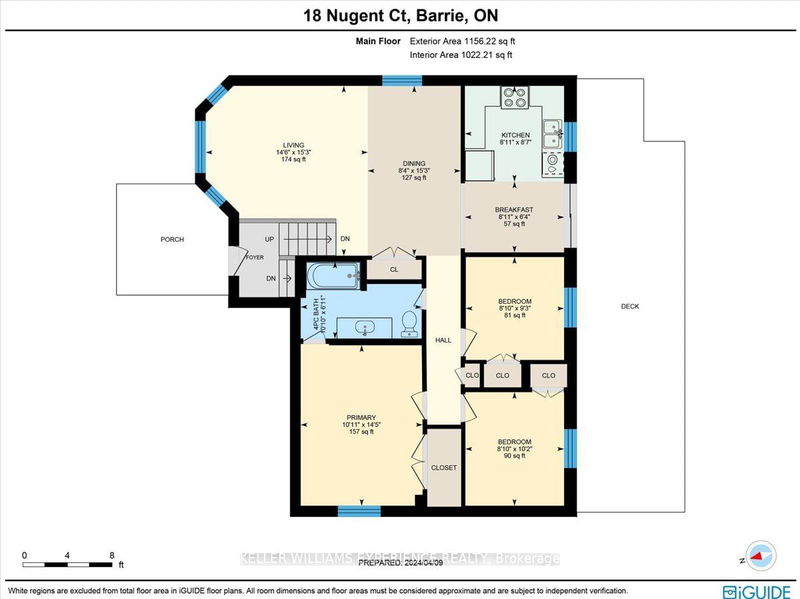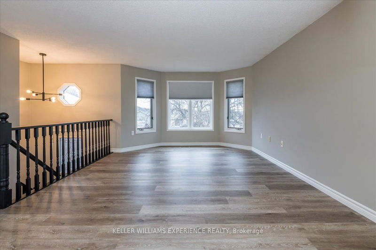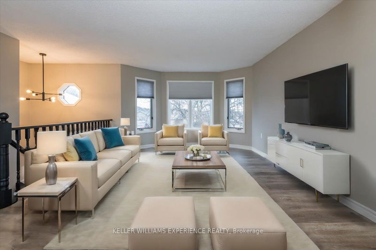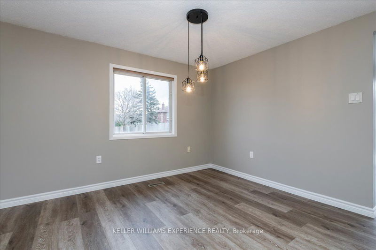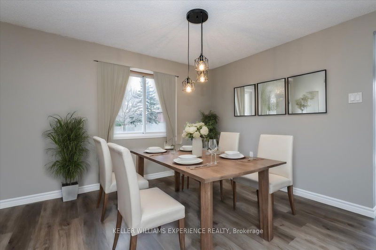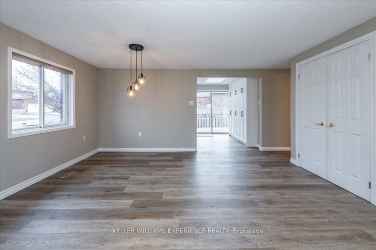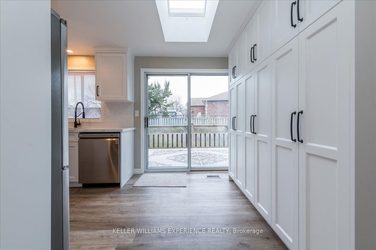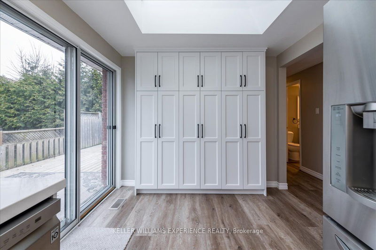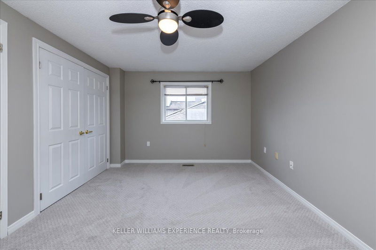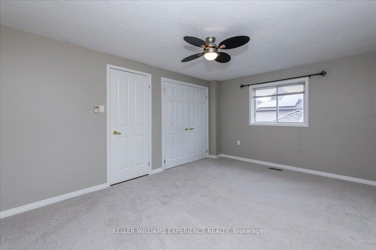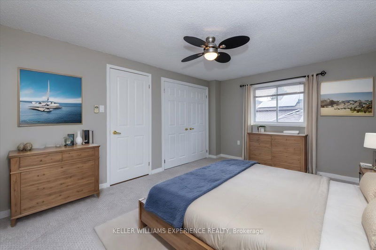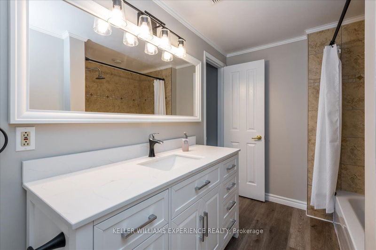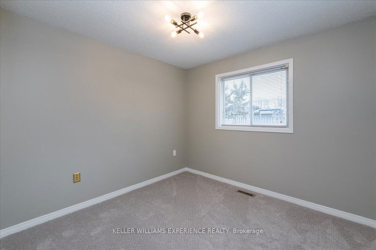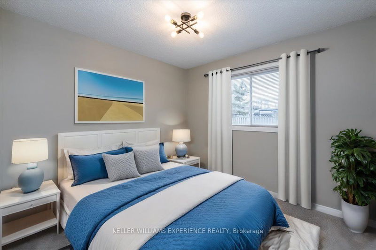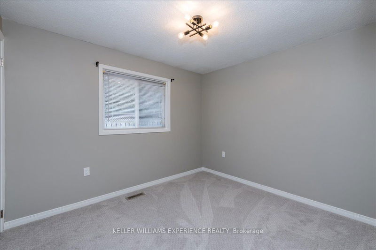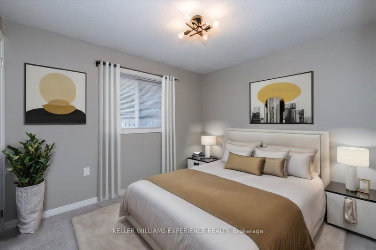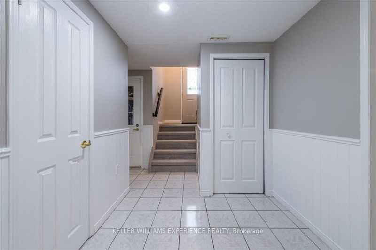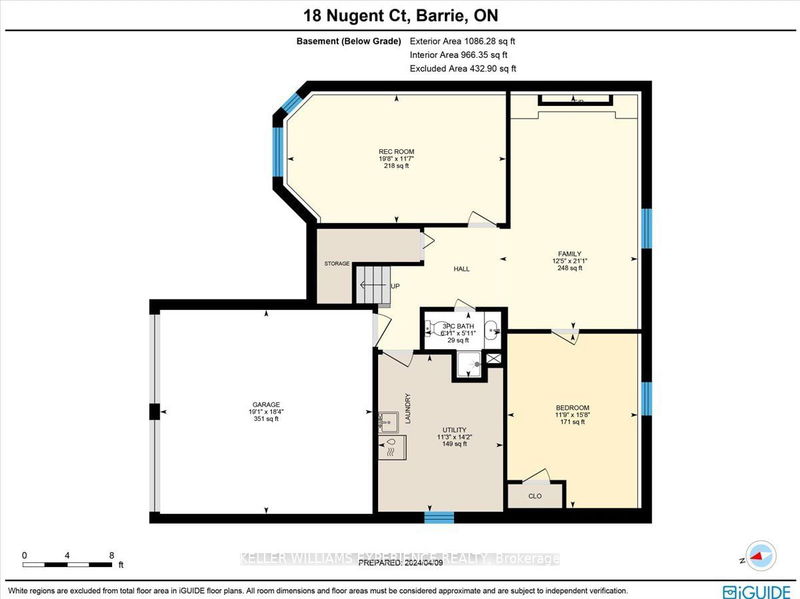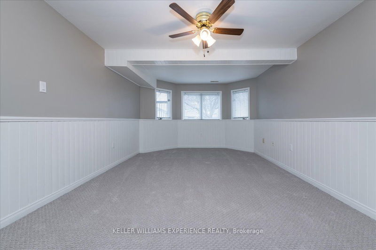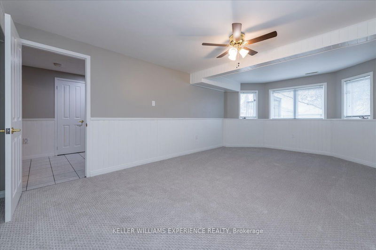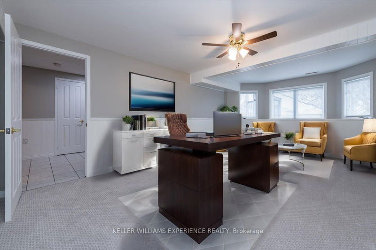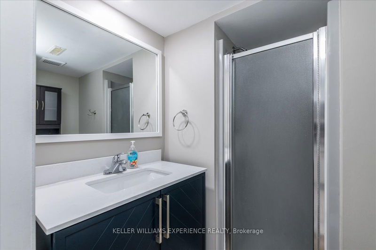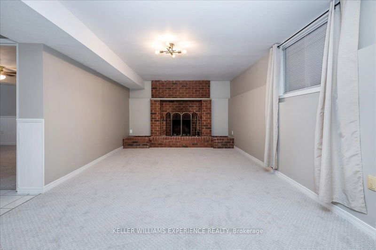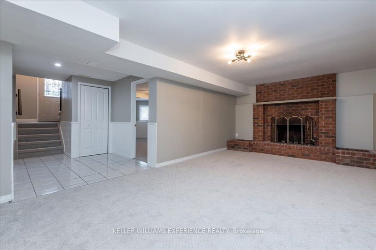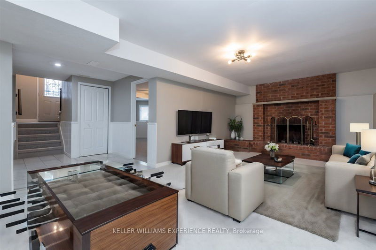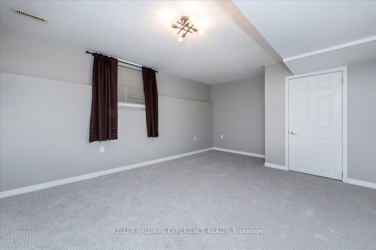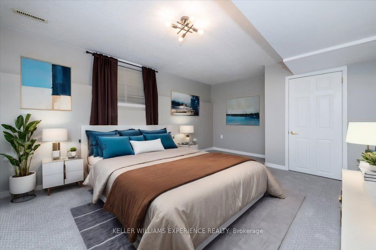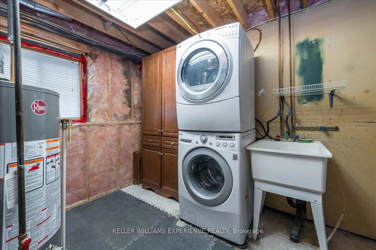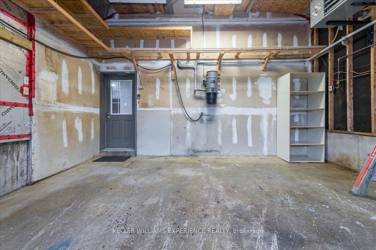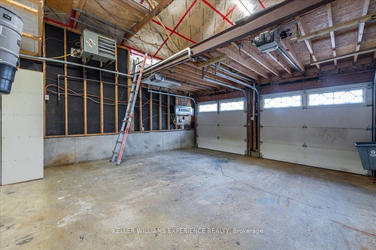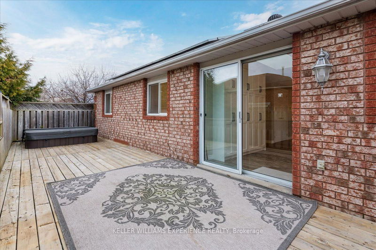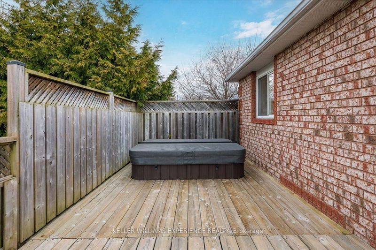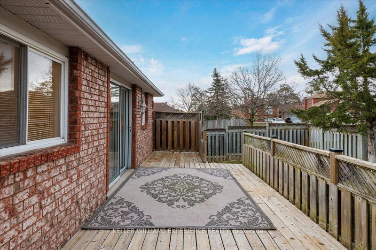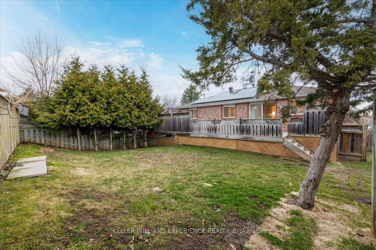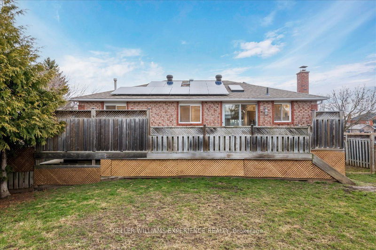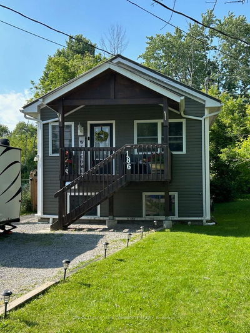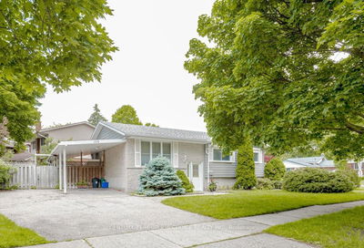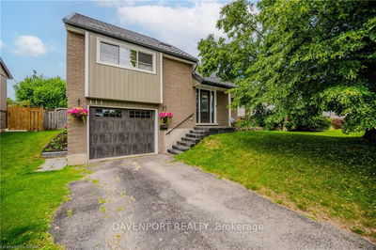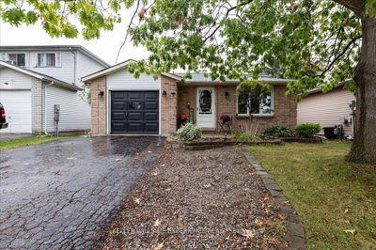Picture yourself driving; you turn onto a quiet court and pull into the first driveway. Welcome to 18 Nugent, a move in ready all brick raised bungalow that will provide you with a monthly cheque in the future. As you step into the foyer, youre impressed with the homes warmth, cleanliness, bright interior, large windows, easy flowing floorplan, and modern neutral dcor. Your eyes go to the new kitchen, designed for both functionality and style. It seamlessly connects to a spacious back deck thats fully set up to accommodate a hot tub and designed for privacy; its perfect for morning coffee, relaxing, and hosting gatherings. The fully fenced backyard offers a safe space for children and fur babies. The front yard has a built-in sprinkler system for easy maintenance. A real advantage is the zero cost, maintenance-free solar panels that will be a regular source of income down the road. The insulated double car garage with central vac hookup, a massive storage loft, air compressor lines, and gas heater allow for year-round tinkering. The garage is a second entrance to the lower level creating in-law suite potential. This home provides the ideal balance of quiet court living and the convenience of all amenities that Barrie has to offer. You're moments away from activities, restaurants, shopping, and entertainment. Don't miss your chance to tour this beautiful bungalow, it could be the perfect home for you. Schedule a viewing today and experience the epitome of modern living in Barrie's northwest end. It's your move. Love it!
详情
- 上市时间: Friday, July 12, 2024
- 城市: Barrie
- 社区: Northwest
- 交叉路口: Nugent/Livingstone W
- 客厅: Main
- 厨房: Breakfast Area
- 家庭房: Lower
- 挂盘公司: Keller Williams Experience Realty - Disclaimer: The information contained in this listing has not been verified by Keller Williams Experience Realty and should be verified by the buyer.

