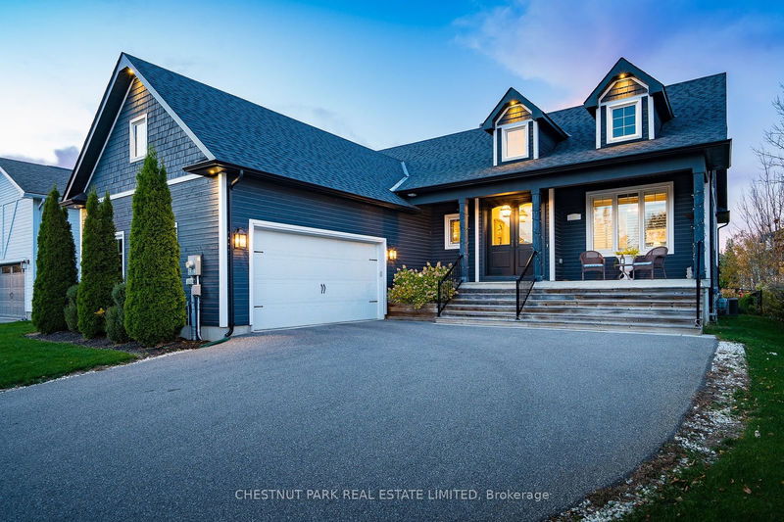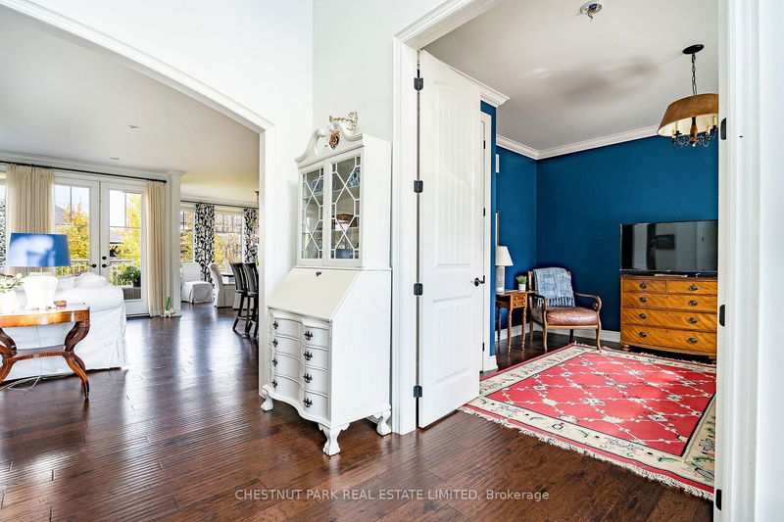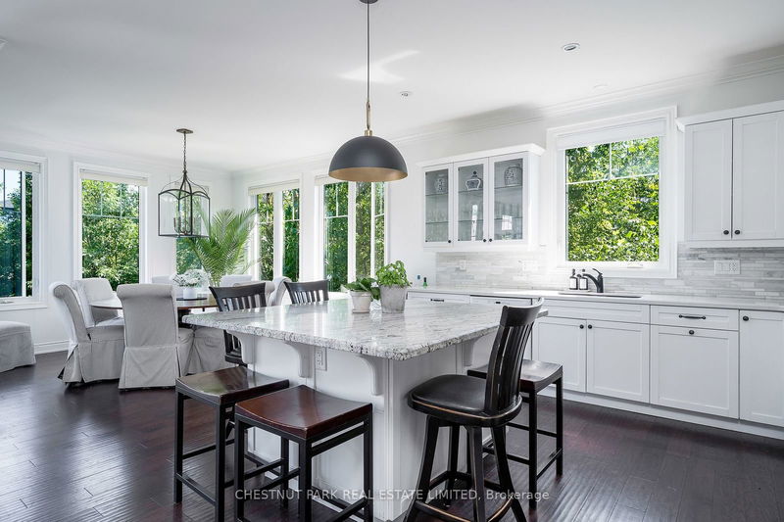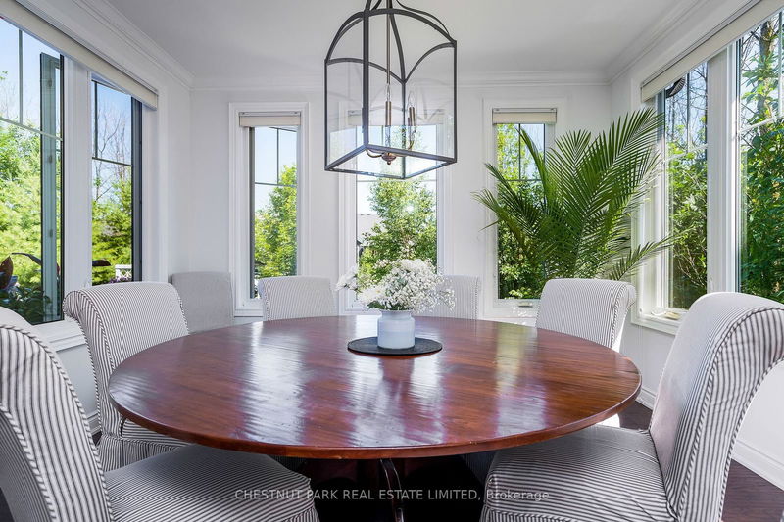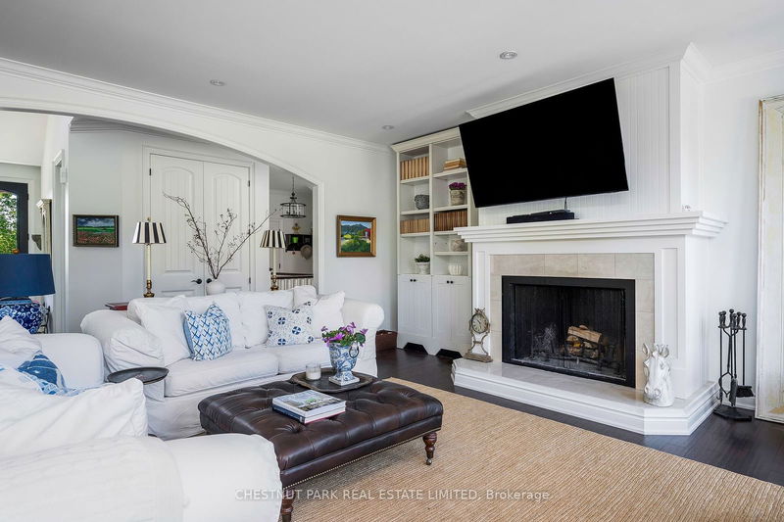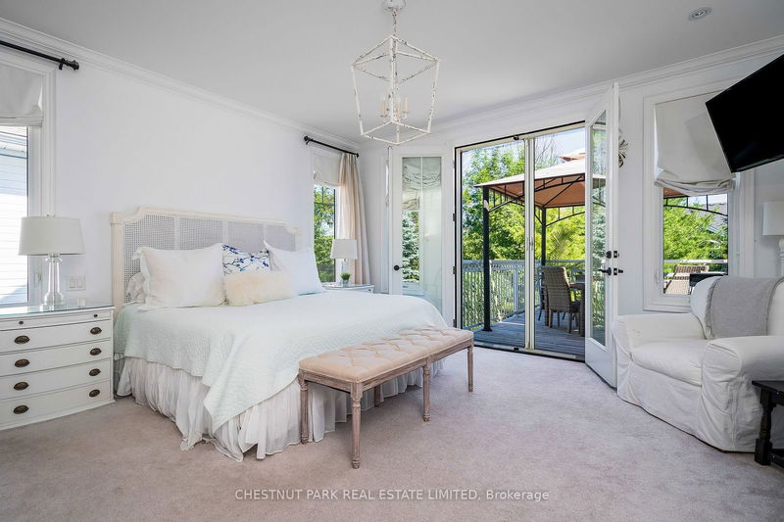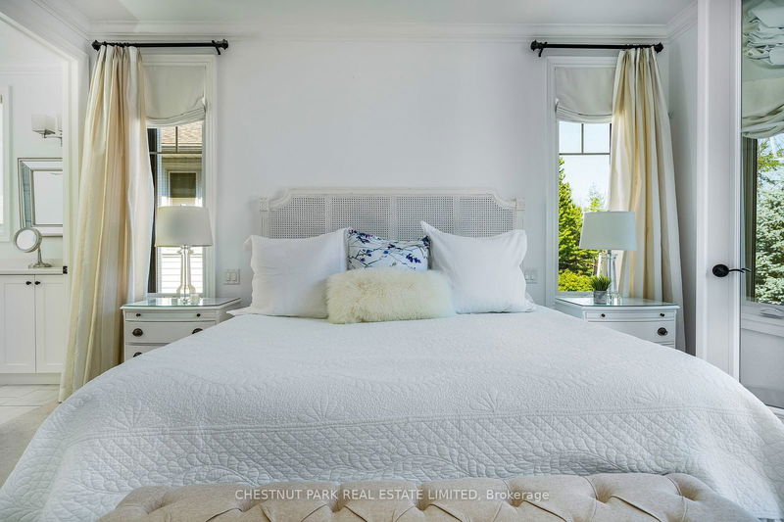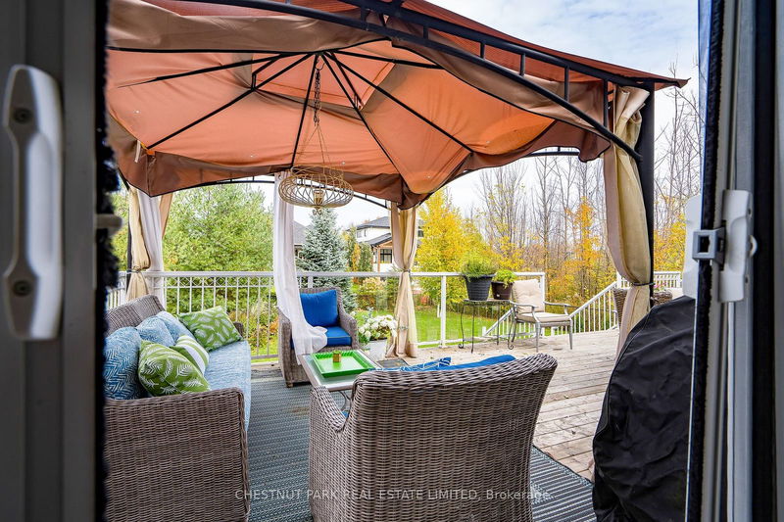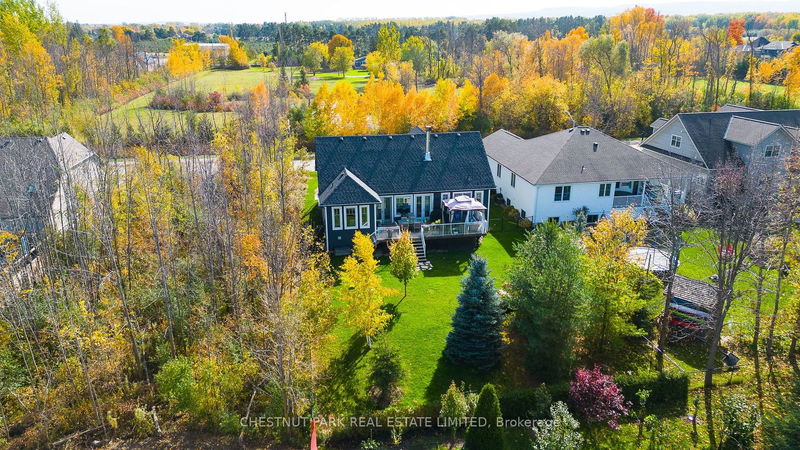Luxury custom built home on a quarter acre lot and only minutes to downtown Collingwood, nearby skiing and golf, shopping & amenities. This 4 bedroom and 3 bath home features 9 foot ceilings throughout the main level. Open concept main floor including cosy living room with wood burning fireplace and French doors, bright & spacious dining room in its own alcove just off the gourmet kitchen. The kitchen designed for entertaining family & friends, includes stainless steel appliances, gas stove & granite topped island with seating for 6. Main floor primary bedroom is complete with French doors to the deck which overlooks the lush and mature garden. The primary ensuite offers a glassed in shower & double sinks. An additional bedroom(currently utilized as a den) and bath are just off the main entrance. The lower level features the spacious and bright family room as well as 2 gracious bedrooms plus a 3 pc bath plus plenty of storage space. Enjoy the plentiful outdoor space which includes the covered front veranda and spacious back deck.
详情
- 上市时间: Friday, June 28, 2024
- 3D看房: View Virtual Tour for 69 Mary Street
- 城市: Collingwood
- 社区: Collingwood
- 交叉路口: South on Hurontario to Stanley
- 详细地址: 69 Mary Street, Collingwood, L9Y 0G8, Ontario, Canada
- 客厅: Fireplace, Crown Moulding
- 厨房: Double Sink, Hardwood Floor, Granite Counter
- 家庭房: Granite Counter
- 挂盘公司: Chestnut Park Real Estate Limited - Disclaimer: The information contained in this listing has not been verified by Chestnut Park Real Estate Limited and should be verified by the buyer.

