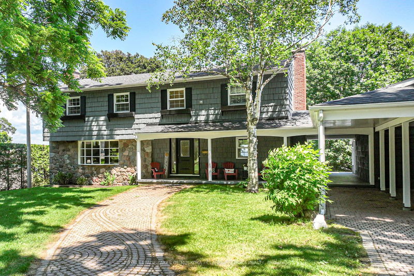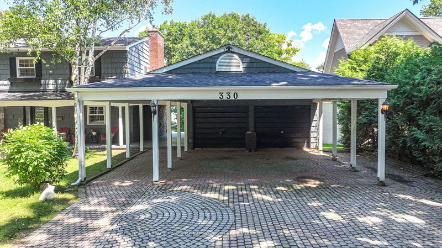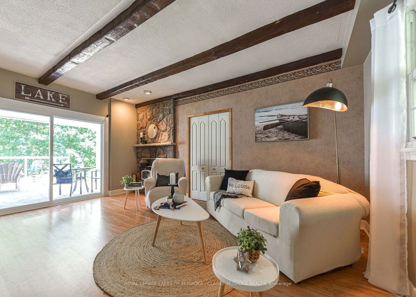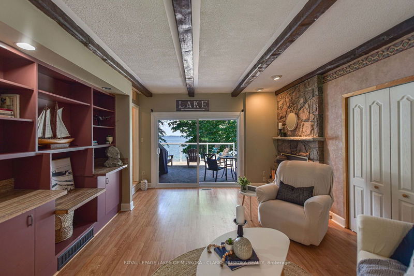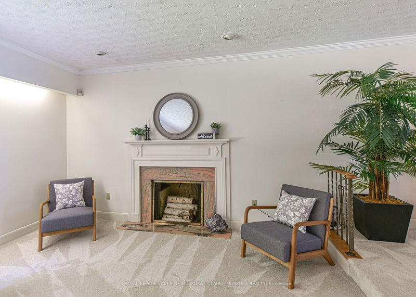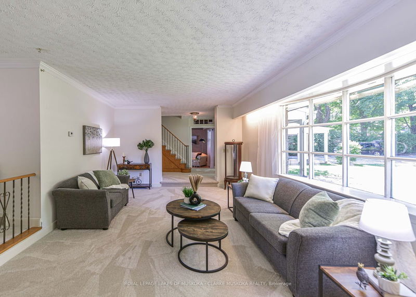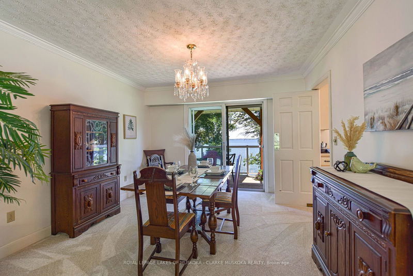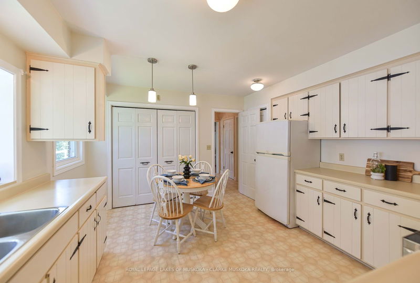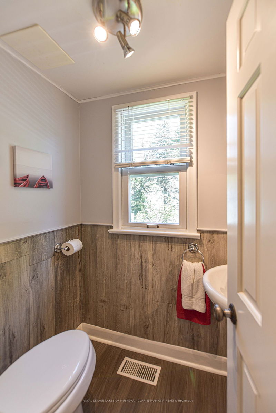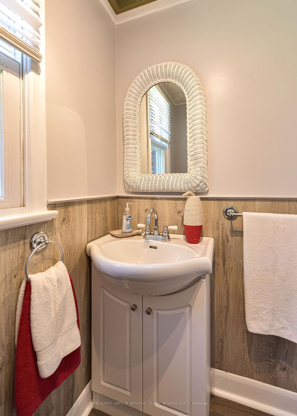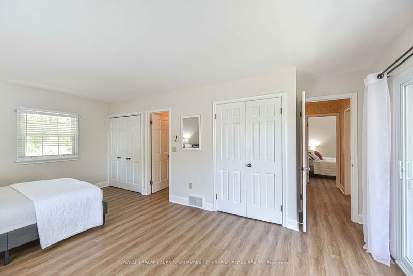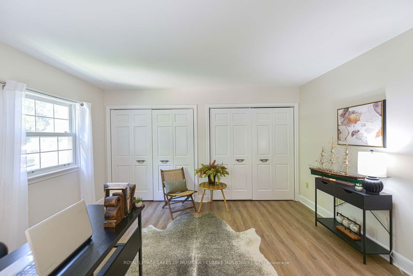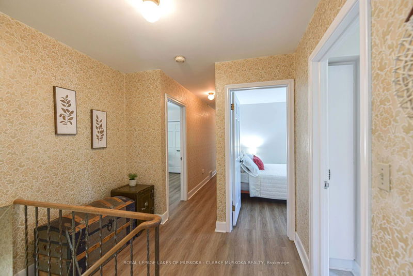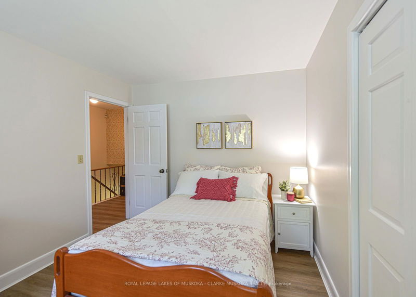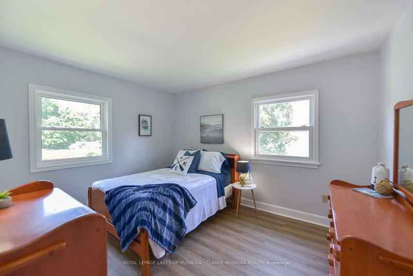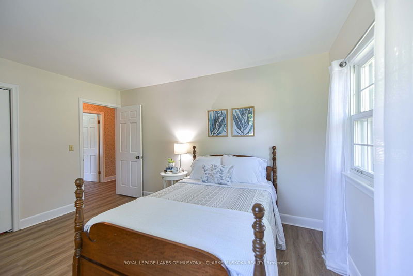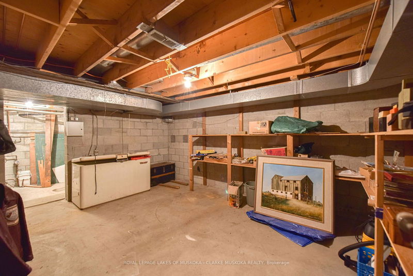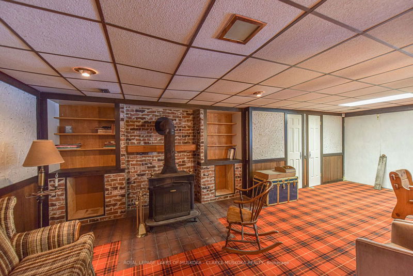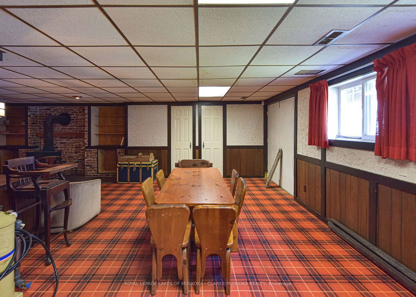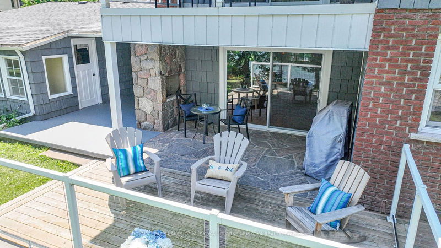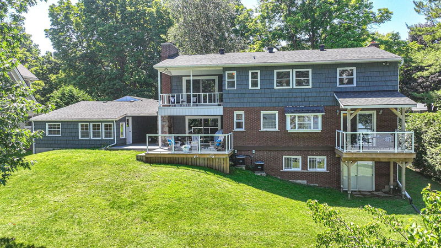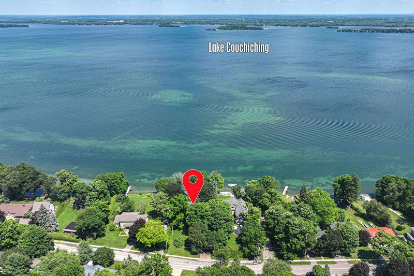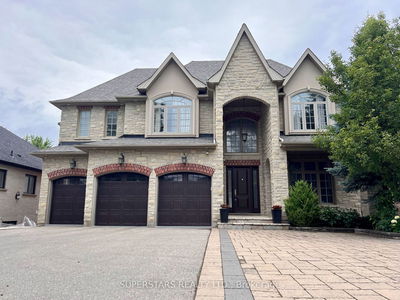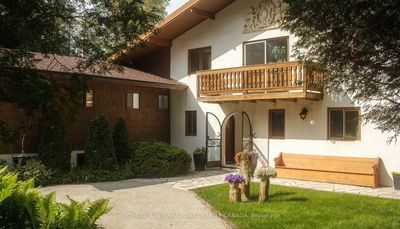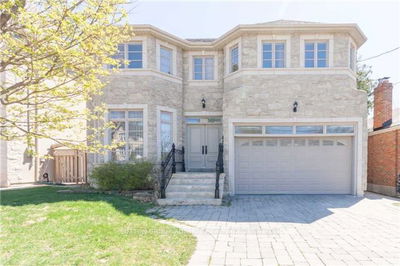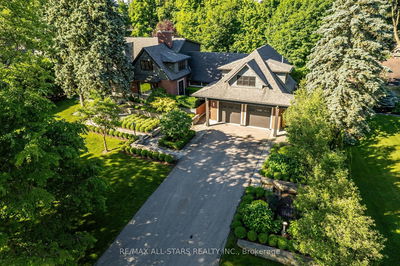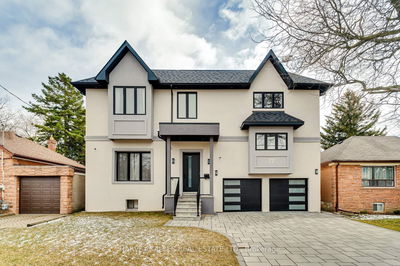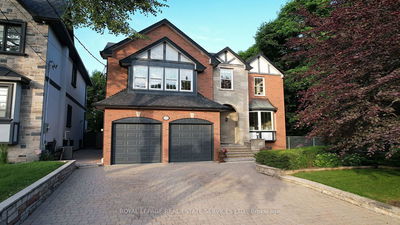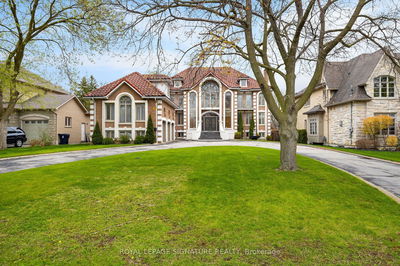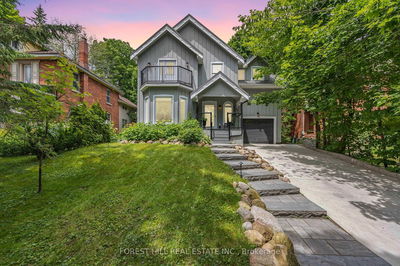This unique waterfront property on the shores of Lake Couchiching in Orillia, Ontario, invites those who appreciate the tranquility of nature combined with the convenience of city living, to take a tour and envision the waterfront life youve always dreamed of.Paying homage to the architectural styles of the 70s, the house features a spacious step-down living room with a large bay window welcoming natural light and stunning views of the manicured lawns and mature trees. The cozy family room, complete with a walkout to the flagstone patio, is perfect for casual entertaining or relaxation.Enjoy meal prep in the spacious, eat-in kitchen which offers plenty of cupboard storage, a pantry, and delightful waterfront views. Coupled with the adjoining dining room, meals become a luxury experience while taking in the beauty of the lake and lounging on the walkout deck.Upstairs, are four well-appointed bedrooms plus a bonus room that may serve as an office, walk-in closet, or a fifth bedroom. The primary bedroom includes an ensuite bathroom and there is a full bathroom with double sinks for the convenience of the remaining bedrooms. Downstairs, the finished basement offers expanded living space with a large recreation room featuring a wet bar and walkout, a workshop/storage room and a utility room.The gentle slope from the house to the shoreline guides everyone to the easy access waters and countless activities the private, 99 feet of waterfront invites you to enjoy with family and friends. Throughout this .7 acre property, there is ample space to revel in a variety of outdoor endeavours, with the opportunity to expand on the residence - or create a secondary/garden suite.A short walk takes you to Couchiching Park, the Port of Orillia, and all the shopping, restaurants, and cultural attractions the vibrant city of Orillia has to offer. Enjoy peaceful, longer walks or bike rides on the Lightfoot Trail, and discover the beauty and diversity of Simcoe County.
详情
- 上市时间: Thursday, June 27, 2024
- 3D看房: View Virtual Tour for 330 Bay Street
- 城市: Orillia
- 社区: Orillia
- 交叉路口: North St. E. to left on Bay St.
- 详细地址: 330 Bay Street, Orillia, L3V 3X4, Ontario, Canada
- 客厅: Main
- 厨房: Main
- 家庭房: Main
- 挂盘公司: Royal Lepage Lakes Of Muskoka - Clarke Muskoka Realty - Disclaimer: The information contained in this listing has not been verified by Royal Lepage Lakes Of Muskoka - Clarke Muskoka Realty and should be verified by the buyer.

