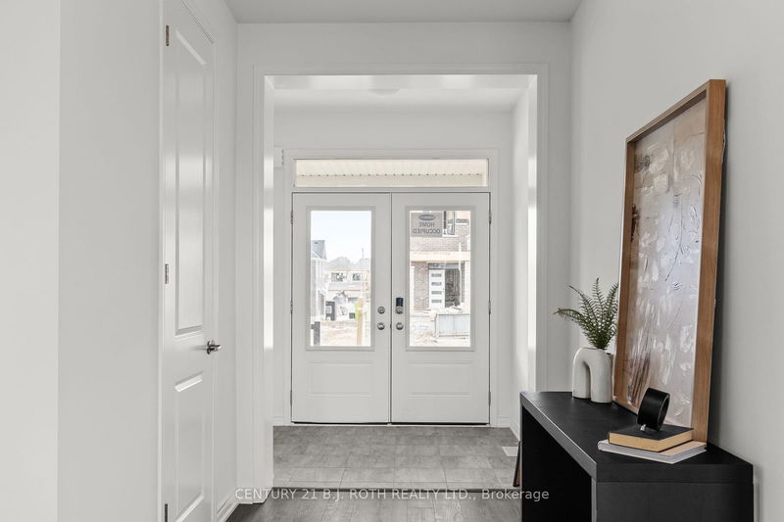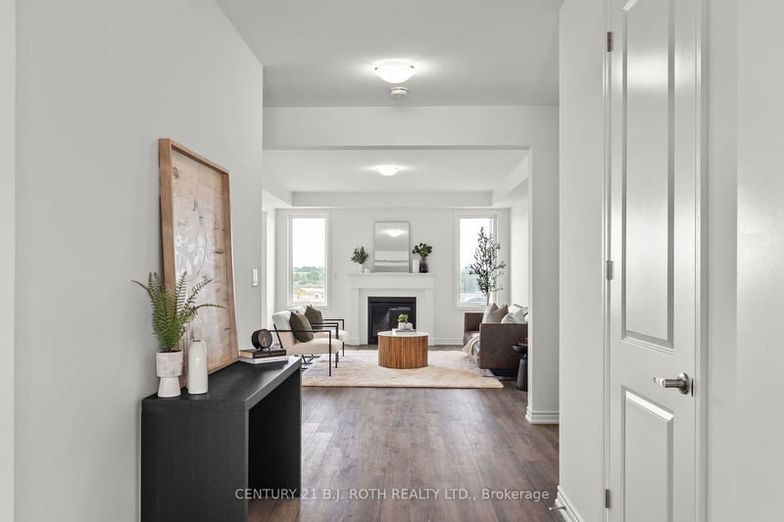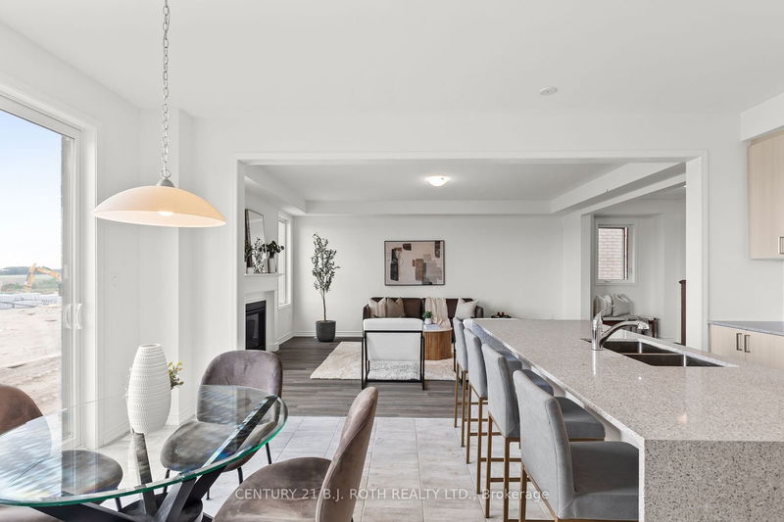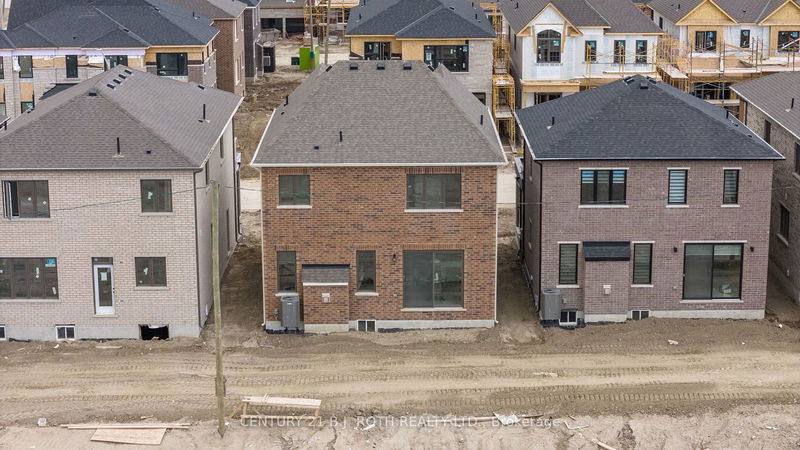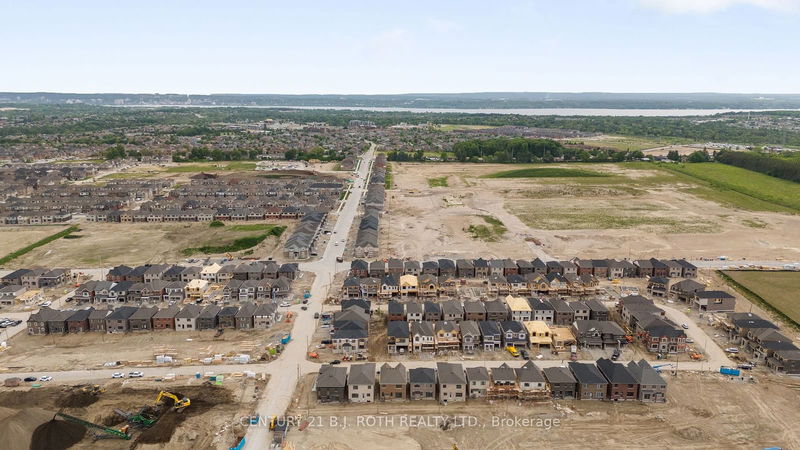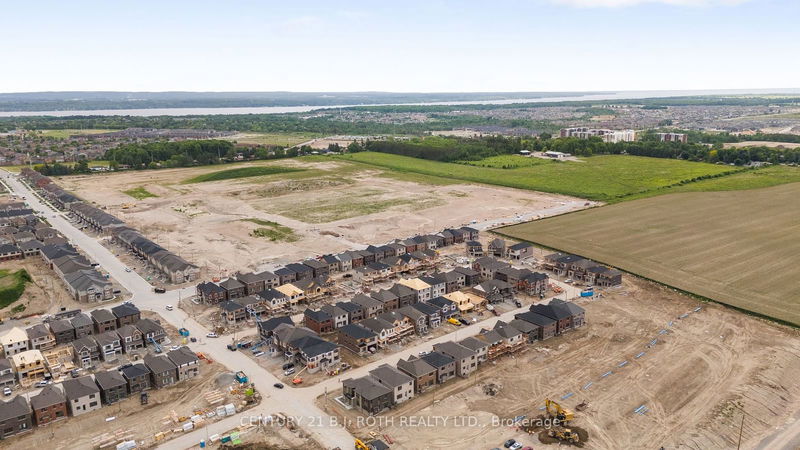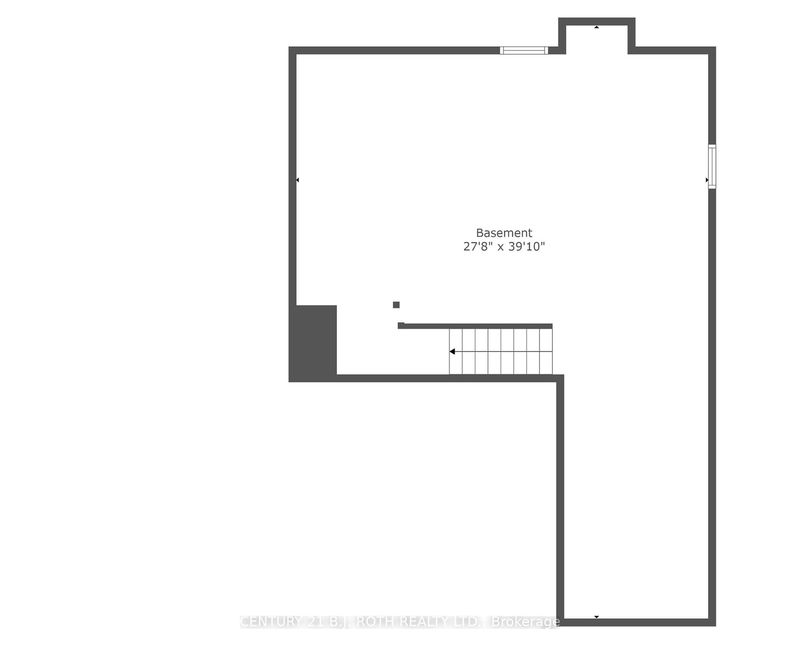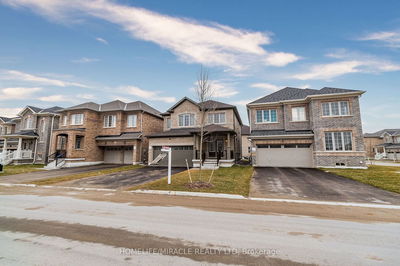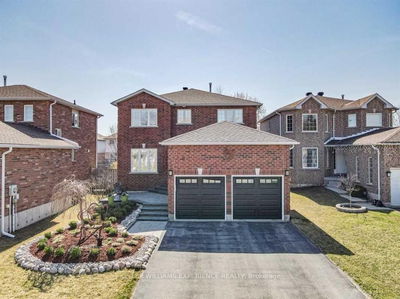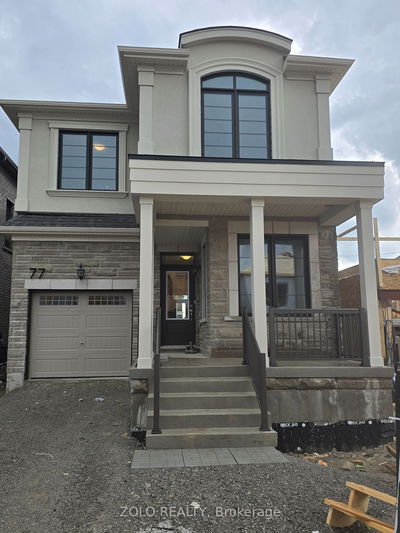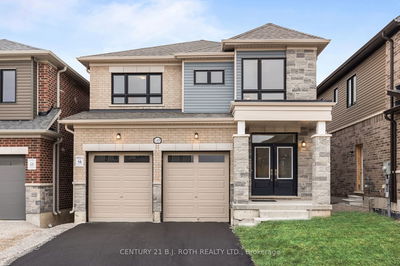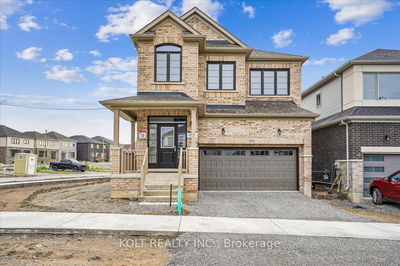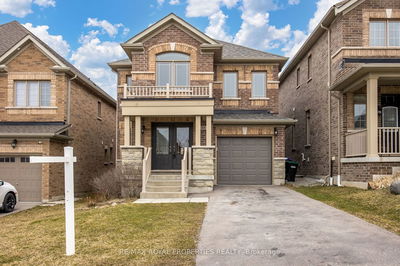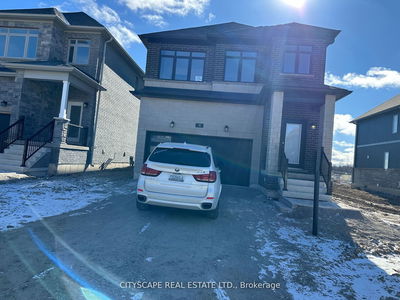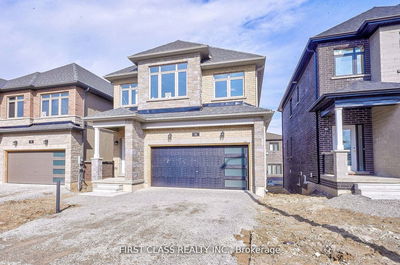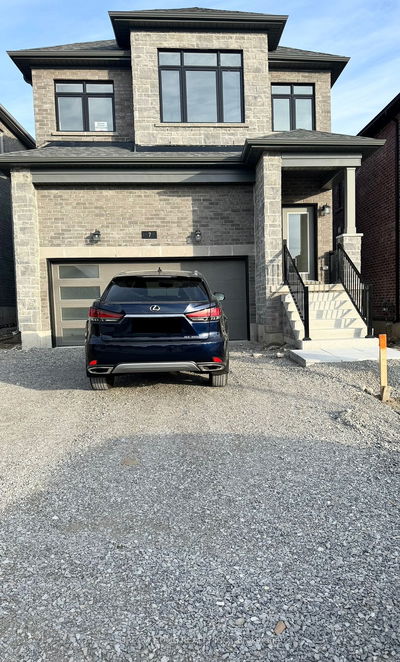Presenting 61 Suzuki Street, a brand-new Mattamy home located in South-East Barrie, Vicinity Community. Brick and Stone, the facade of this home is absolutely stunning, only to compliment the 4 Bedroom, 2.5 Bathroom open concept layout, boasting 2085 SQ. FT. What makes this home special is the separate side entrance, great for the in-laws, a second income, or an at home business. Interior Finishes: 9 Ceilings on the main and second floor, Luxury Vinyl Floors Throughout, Oak Staircase, Gas Fireplace, Quartz Counters with a WaterFall Edge Island, Laundry on Second Floor, Primary bedroom at back of the house with a large walk-in closet, and an ensuite with quartz counters, double sink, and a premium glass enclosed shower. Exterior Features: Double Driveway, Double Car Garage completely insulated and drywalled, a large front porch, and contemporary light fixtures. Special Feature: Mattamy Built a Net Zero Home, designed and constructed for optimal energy efficiency and cost. With a Net Zero Home, your utility bills will fall to an all-time low, and stay low all year round. Location is key, and living in South-East Barrie is the most developed when it comes to the best schools, public transit (GO Train), easy access to Highway 400, and all the shopping you can ask for.
详情
- 上市时间: Monday, June 24, 2024
- 3D看房: View Virtual Tour for 61 SUZUKI Street
- 城市: Barrie
- 社区: Rural Barrie Southeast
- 详细地址: 61 SUZUKI Street, Barrie, L9Y 0Y7, Ontario, Canada
- 客厅: Main
- 厨房: Main
- 挂盘公司: Century 21 B.J. Roth Realty Ltd. - Disclaimer: The information contained in this listing has not been verified by Century 21 B.J. Roth Realty Ltd. and should be verified by the buyer.



