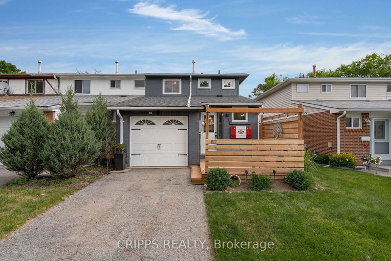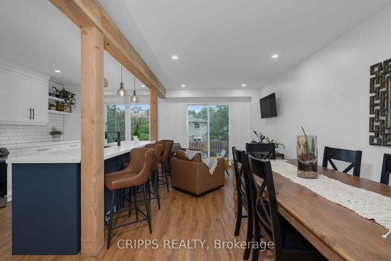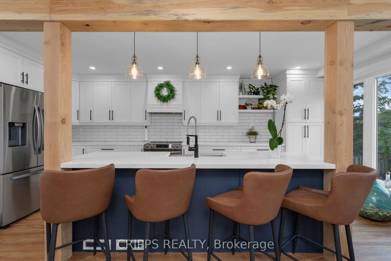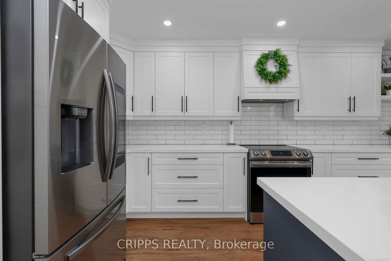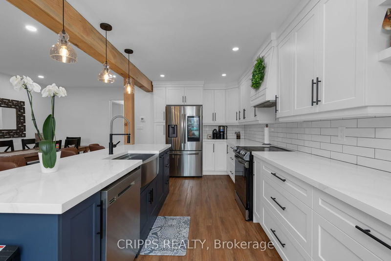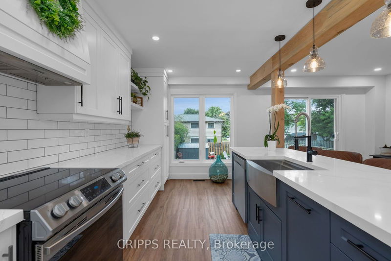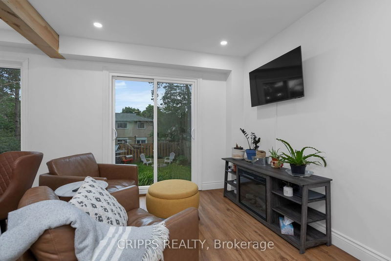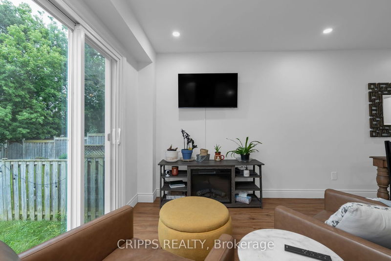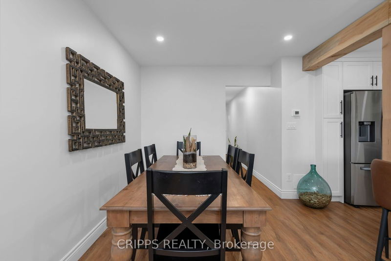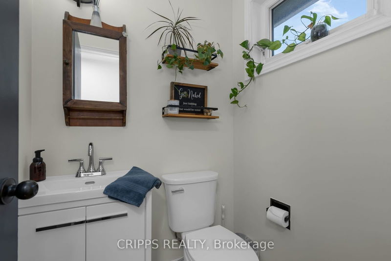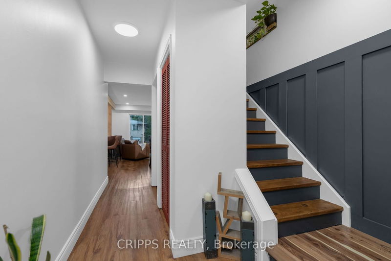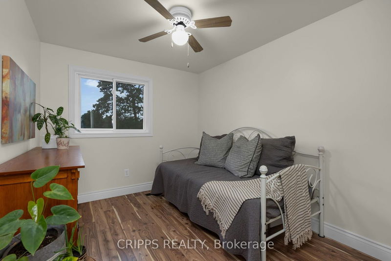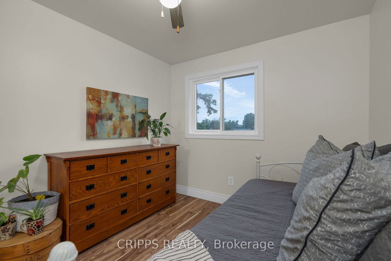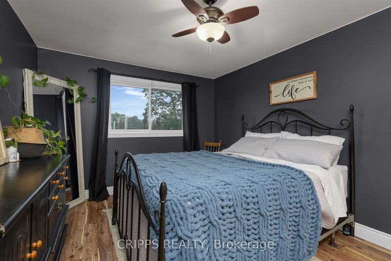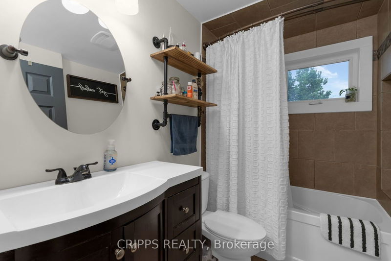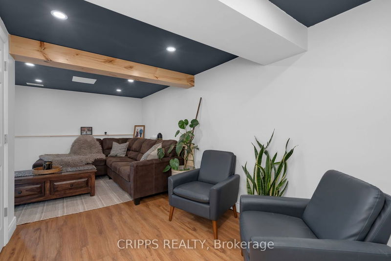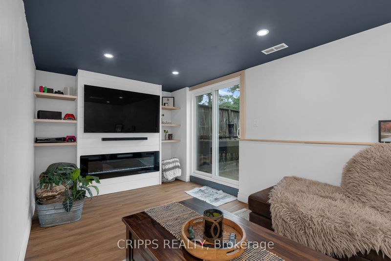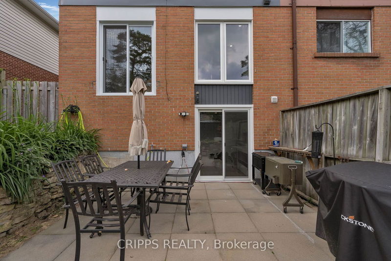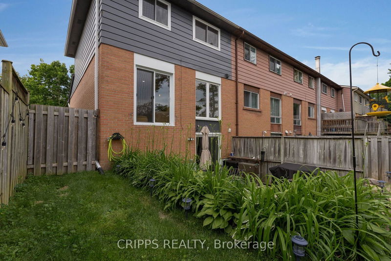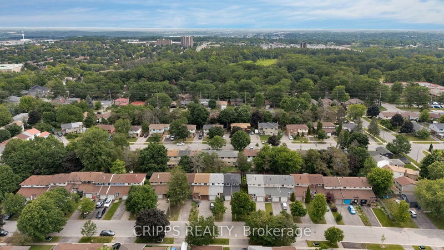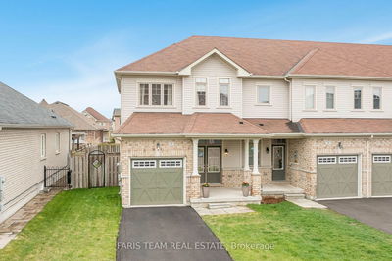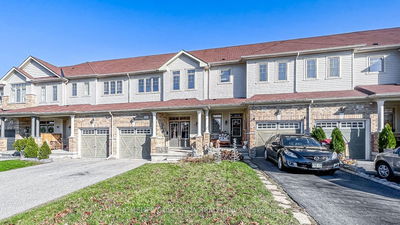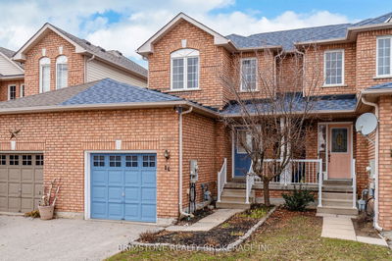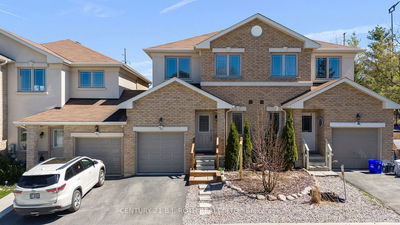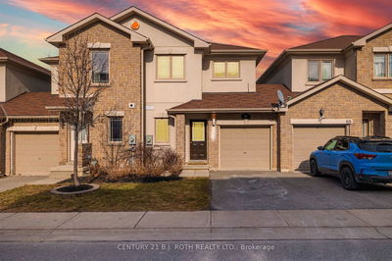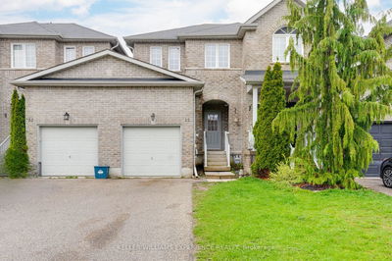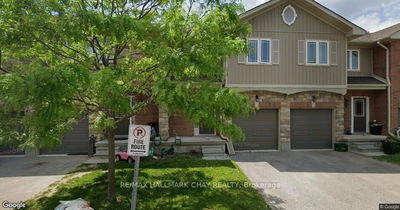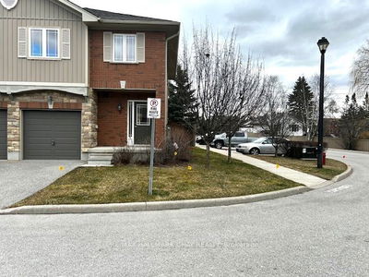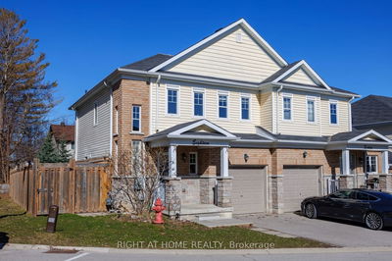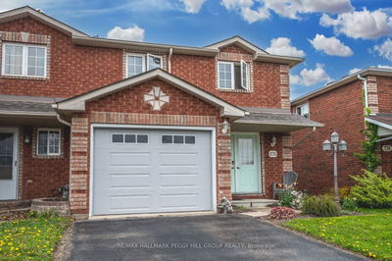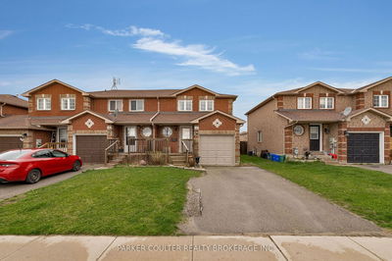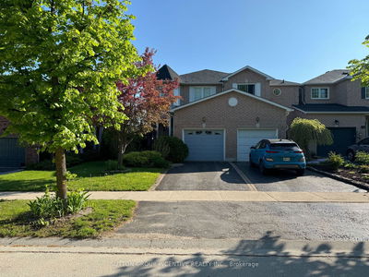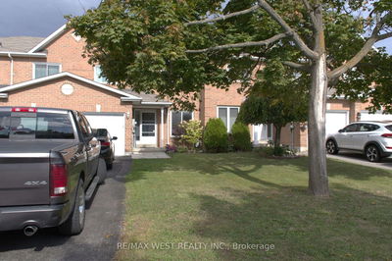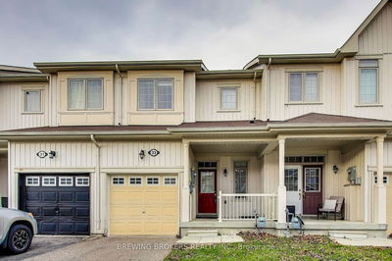Stunning Renovations from Top to Bottom Including a Custom Kitchen and Fully Finished Basement with Walk-out! This home greets you with a bright open concept living space with a large renovated kitchen (2023) with stainless steel appliances (2023), custom range hood, built-in custom shelving, and gorgeous quartz countertops that accent the hand-picked hardware throughout the kitchen. The open floor plan offers a large dining room, perfect for any family gathering and a cute seating area with patio door overlooking the fully fenced backyard. The upper level offers three 3 great sized bedrooms, each with large closets, fresh paint, and updated flooring. This level also features a beautifully updated 4pc bath. The lower level offers a fantastic family room drench in sunlight with a custom shiplap fireplace, shelving, and millwork throughout. Walk out through the patio door to the backyard with a private patio, lovely gardens, and brand-new shed (2023). Just 3 Minutes from HWY 400, 9 Minutes to RVH and Georgian College, & 5 Minutes to Downtown Barrie's Shopping, Restaurants and Nightlife.
详情
- 上市时间: Friday, June 21, 2024
- 3D看房: View Virtual Tour for 82 Chaucer Crescent
- 城市: Barrie
- 社区: Letitia Heights
- 详细地址: 82 Chaucer Crescent, Barrie, L4N 4T7, Ontario, Canada
- 厨房: Main
- 客厅: Main
- 挂盘公司: Cripps Realty - Disclaimer: The information contained in this listing has not been verified by Cripps Realty and should be verified by the buyer.

