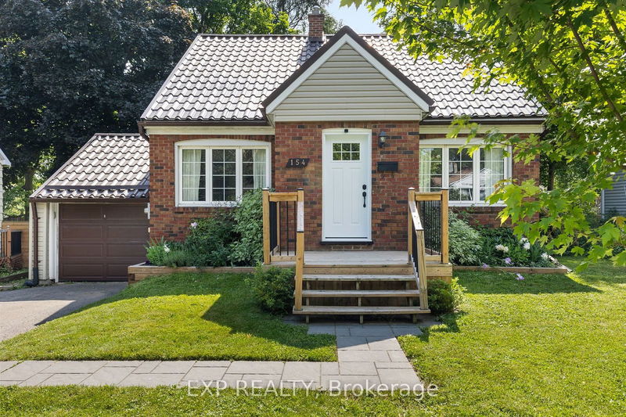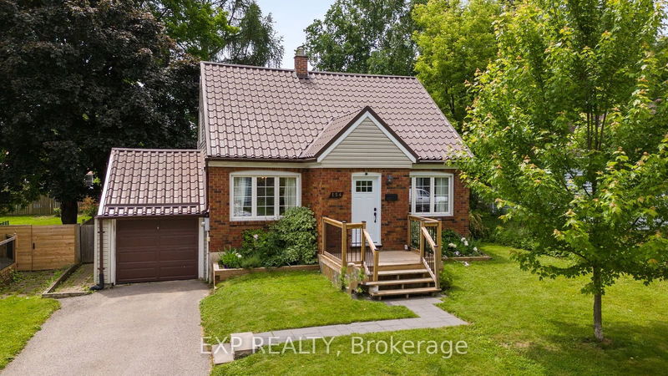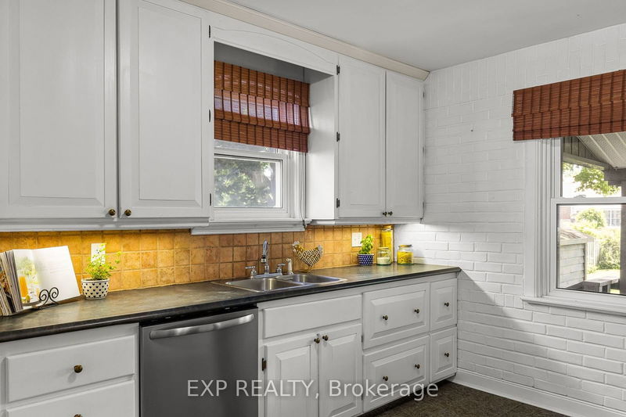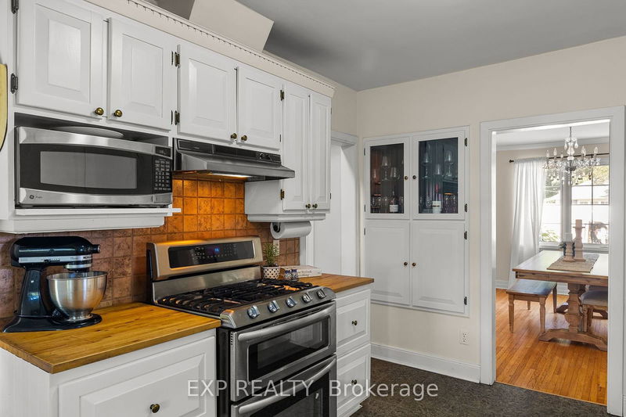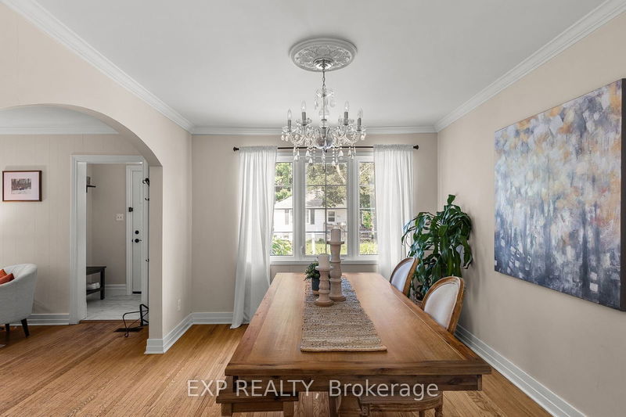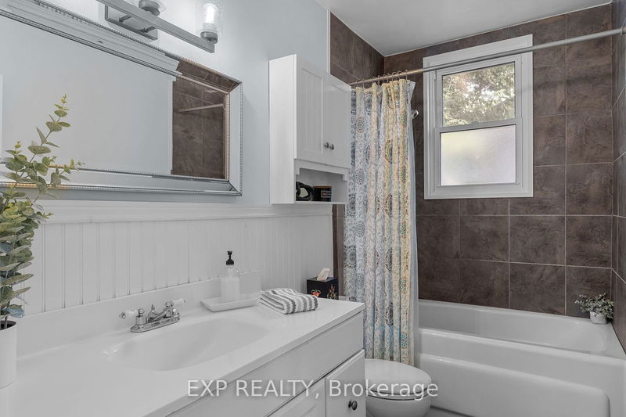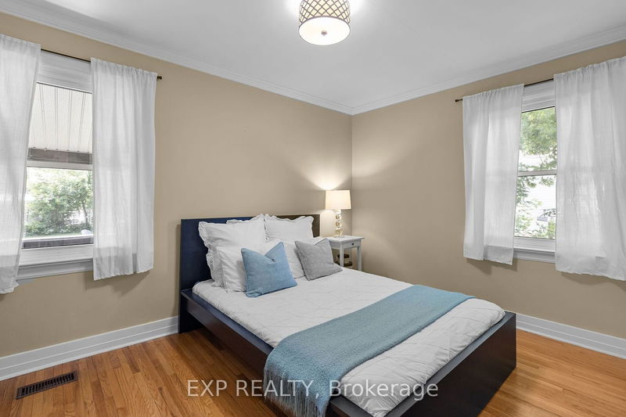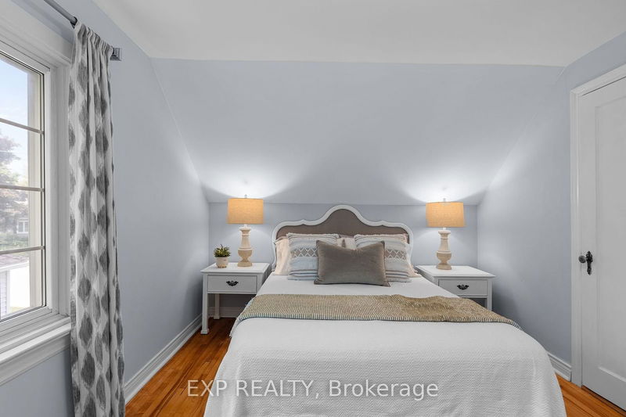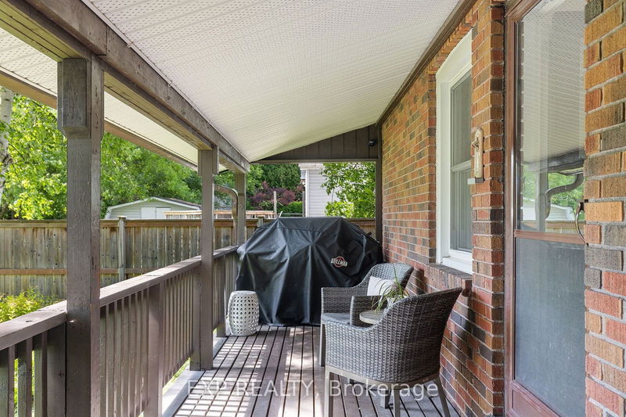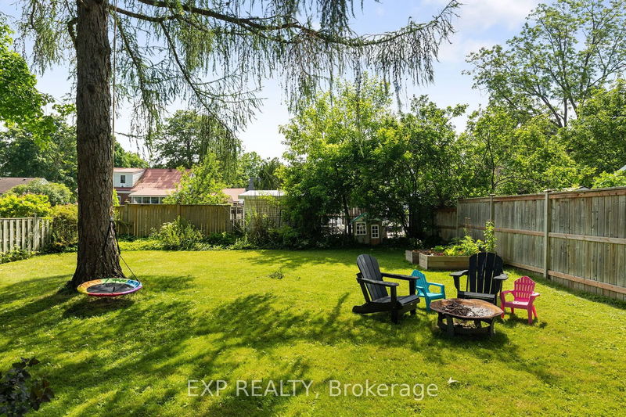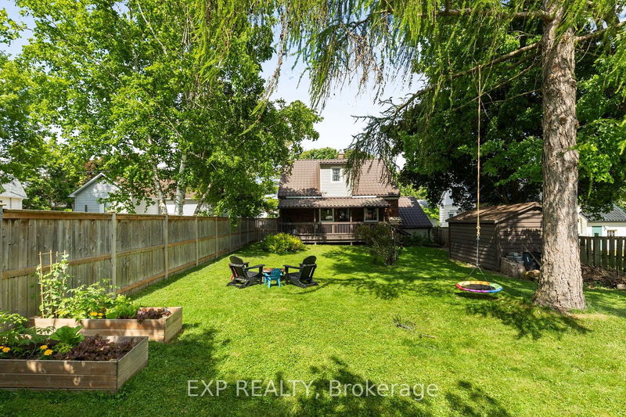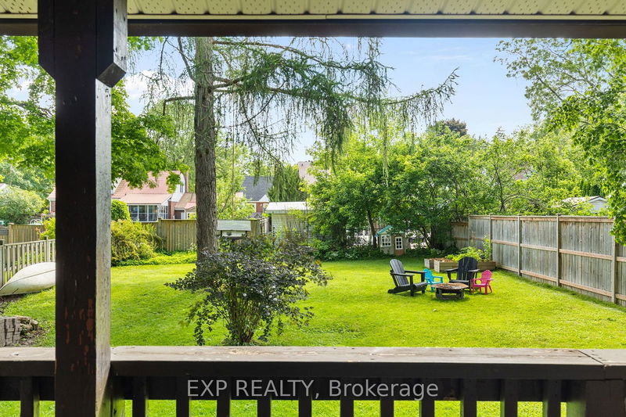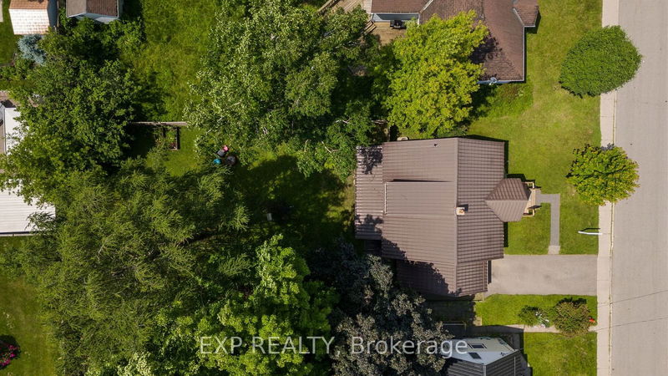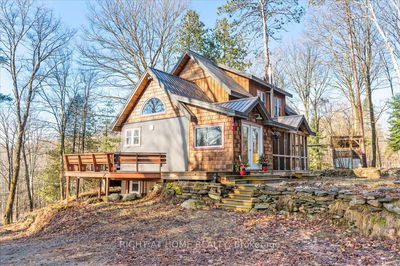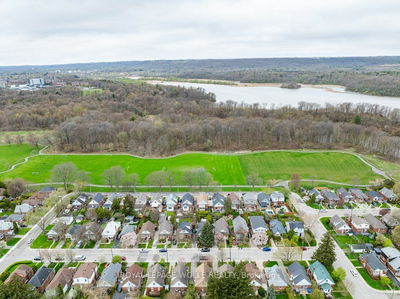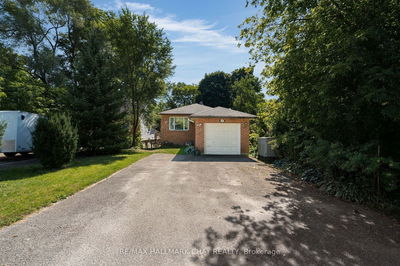Nestled on a spacious 50 x 145 ft. lot in prime Barrie, this charming home seamlessly blends historical character with modern upgrades. The exterior boasts a welcoming front porch (2022) and a walkway (2020). The large, fenced yard, shaded by mature trees, offers a serene setting for family activities or entertaining. A covered deck in the backyard provides a comfortable outdoor space. Inside, a tiled ceramic foyer (2017) leads to a bright living room with an architecturally curved archway. The dining room, showcasing a custom-built cabinet, shares the added elegance of crown moulding with the living room. Refinished hardwood floors (2023) extend throughout the main and upper levels. This home offers over 1,300 square feet of living space, including two spacious bedrooms with sitting areas and hardwood floors. An additional room can serve as an office/den or a third bedroom. The updated 4-piece main bath features 12x12 tiled flooring and upgraded cabinets. Recent upgrades include a newer roof, windows, furnace, and a new fridge (2024). Additional perks include an upper-level bathroom addition (2018), a walk-in closet (2018), and refinished ceilings and walls upstairs (2018). A garden shed with electricity in the backyard provides extra storage. Conveniently located within walking distance to downtown shops, restaurants, and waterfront parks, with easy access to the highway and nearby stores for added convenience, this home is perfect for those seeking both charm and modern amenities.
详情
- 上市时间: Tuesday, June 18, 2024
- 3D看房: View Virtual Tour for 154 Clapperton Street
- 城市: Barrie
- 社区: Wellington
- 详细地址: 154 Clapperton Street, Barrie, L4M 3G4, Ontario, Canada
- 厨房: Stainless Steel Appl, Window
- 客厅: Window, Hardwood Floor
- 挂盘公司: Exp Realty - Disclaimer: The information contained in this listing has not been verified by Exp Realty and should be verified by the buyer.

