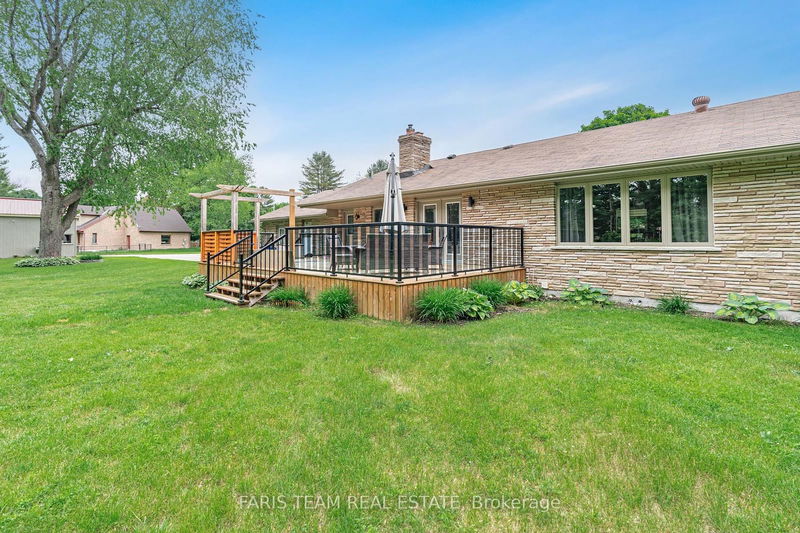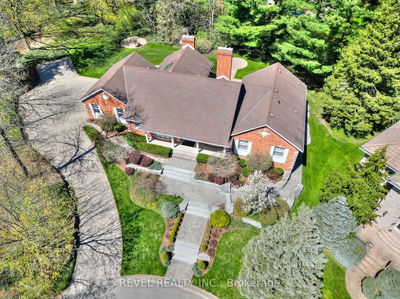Top Reasons You Will Love This Home: Nestled on a picturesque 1.5-acre lot, this updated ranch bungalow offers an enchanting retreat from the hustle and bustle of everyday life. As you arrive, the serene beauty of the landscape immediately captivates you, with mature trees and lush greenery framing the property, creating a private haven. Step inside, and you'll find a home with luxury and comfort at every turn. The heart of this residence is the chef's dream kitchen, where high-end appliances and granite countertops gleam under the soft glow of modern recessed lighting. Hardwood floors flow seamlessly throughout the open-concept living spaces, leading to spacious bedrooms. Each bedroom is a sanctuary in its own right, boasting updated ensuites, walk-in closets, and large windows that bathe the rooms in natural light. The journey continues to the professionally finished basement, where a large recreation room invites family gatherings and leisurely afternoons. An additional bedroom and a spa-like 4-piece bathroom complete this level, offering the perfect blend of function and indulgence. Venture outside to the backyard and discover a world of outdoor bliss. The deck lets you unwind with a morning coffee or entertain friends on warm summer evenings. An irrigation system ensures the vibrant greenery remains lush and inviting, while the adjacent lot adds an extra opportunity. Here, a detached, heated garage with a car lift stands ready for hobbyists and car enthusiasts alike. This home presents a harmonious blend of elegant interiors and tranquil outdoor spaces. Its location in a beautiful, natural setting offers both seclusion and convenience, making it the perfect retreat for those seeking peace, luxury, and the joys of country living. 4,264 fin.sq.ft. Age 42. Visit our website for more detailed information.
详情
- 上市时间: Thursday, June 13, 2024
- 3D看房: View Virtual Tour for 12 Noraline Avenue
- 城市: Springwater
- 社区: Midhurst
- 交叉路口: St Vincent St/Noraline Ave
- 详细地址: 12 Noraline Avenue, Springwater, L9X 0M8, Ontario, Canada
- 厨房: Ceramic Floor, Recessed Lights, Crown Moulding
- 客厅: Hardwood Floor, Gas Fireplace, W/O To Deck
- 家庭房: Hardwood Floor, Sunken Room, Crown Moulding
- 挂盘公司: Faris Team Real Estate - Disclaimer: The information contained in this listing has not been verified by Faris Team Real Estate and should be verified by the buyer.











































