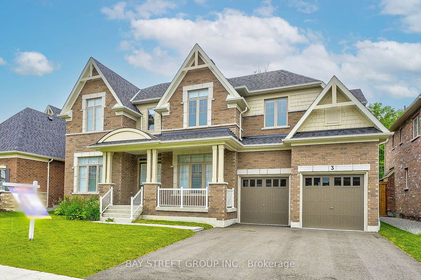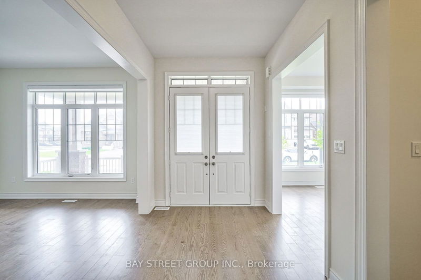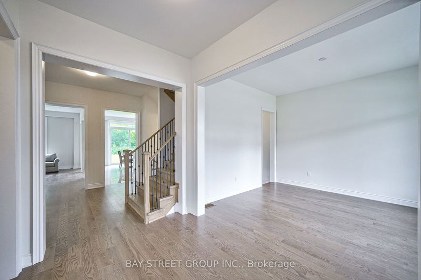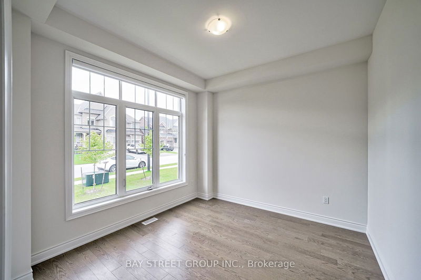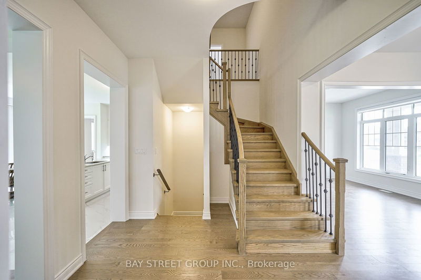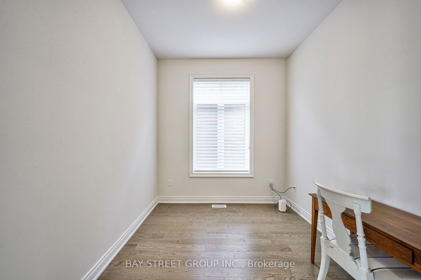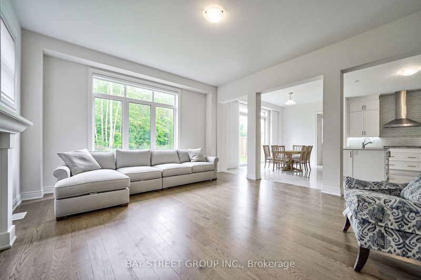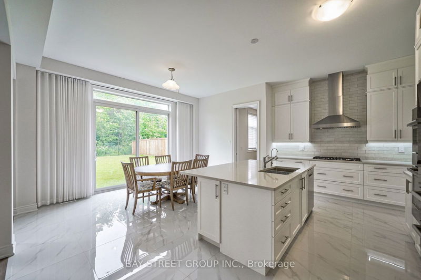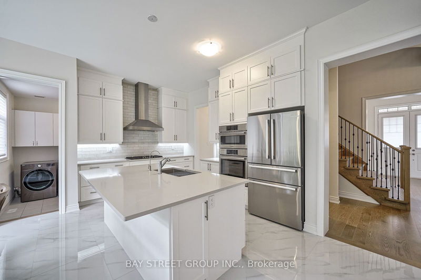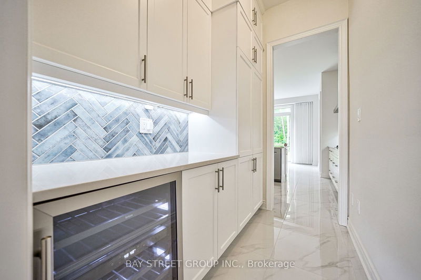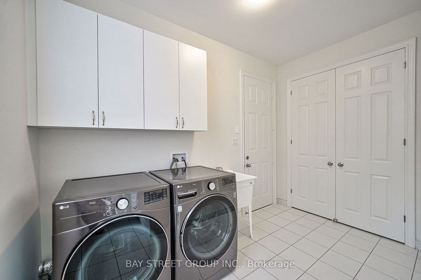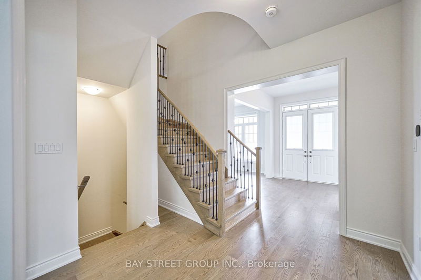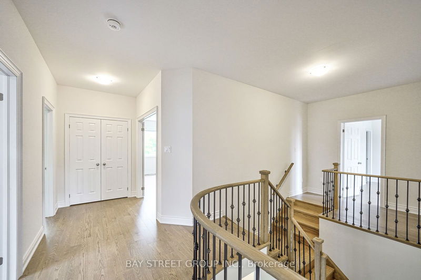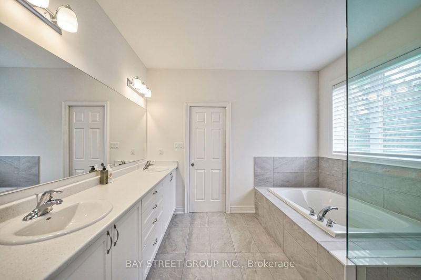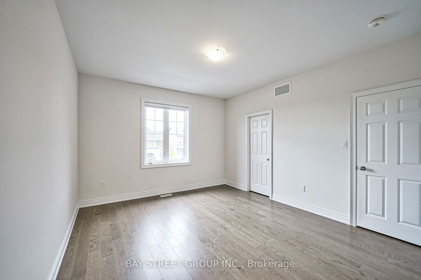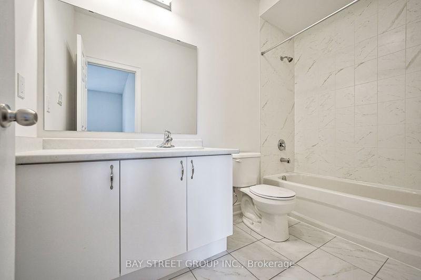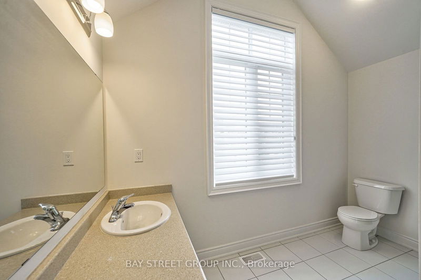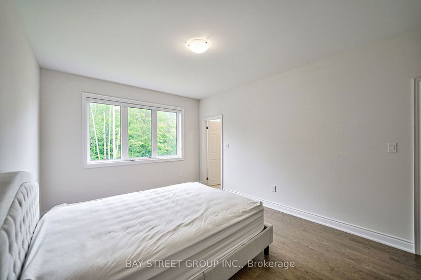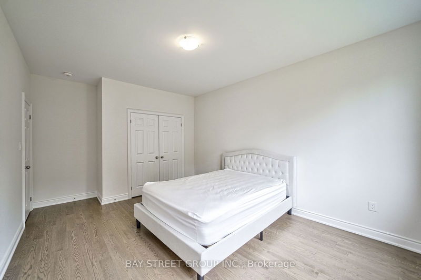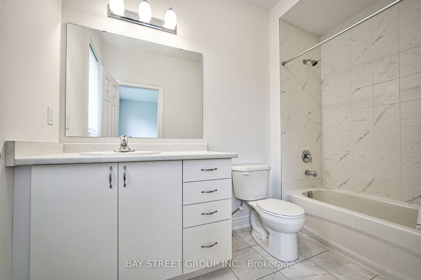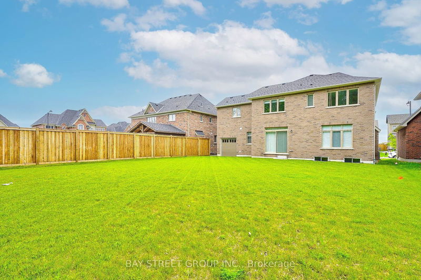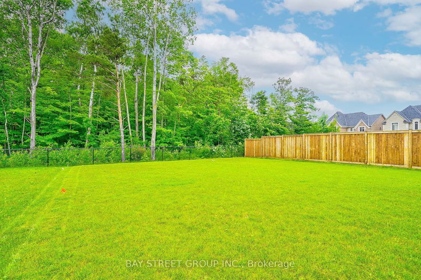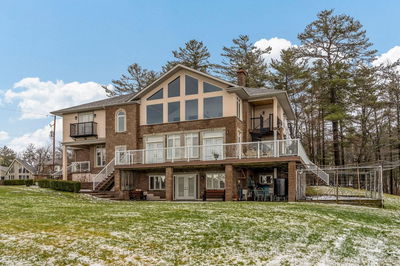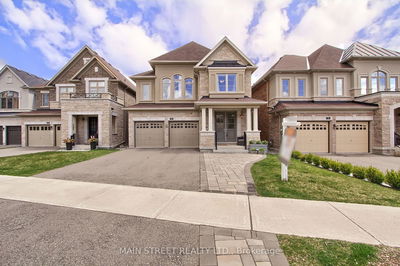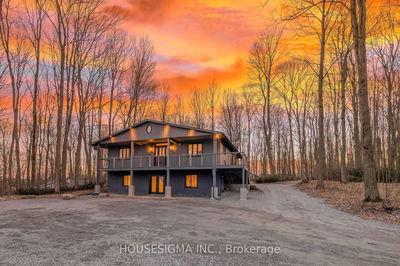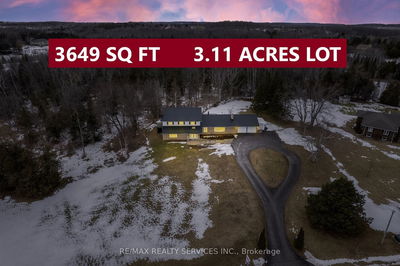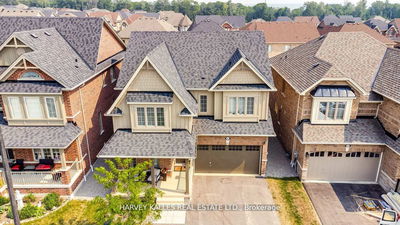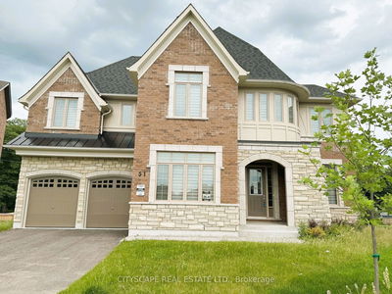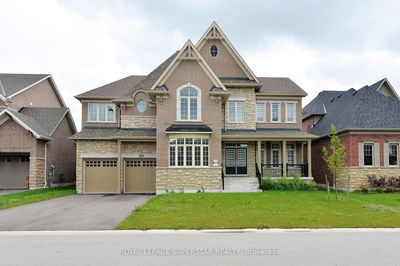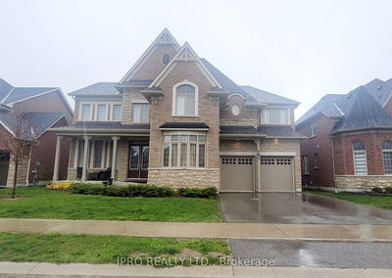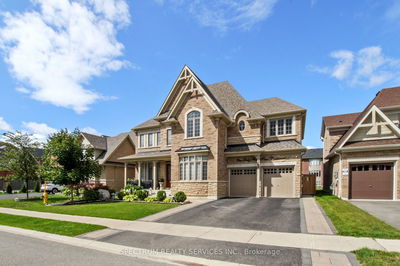Stunning New Executive Home Back to Ravin in highly sought after family neighbourhood. Enter through the spacious foyer, contemporary finishes, 10' ceilings, bright open concept main floor featuring a separate Living room, formal dining ,family room and office/library with Pocket French Doors. A spacious chef's eat-in kitchen overlooks the Great Room with Gas Fireplace and Ravin backyard, Hardwood flr throughout . Separate Dining Room flows through the spacious butlers' pantry to the kitchen. Main Floor Laundry and Mud Room has double door closets and entry to the 3 car garage. Upper-Level features the master bedroom with French Doors. 2nd Bedroom has ensuite. The 3rd and 4th bedroom have a Jack & Jill Bath, and all have their own walk-in closets. Spacious, with unspoiled 9ft ceiling and large window basement for room to grow. An exceptional vibrant countryside community with parks, community events.
详情
- 上市时间: Tuesday, June 11, 2024
- 3D看房: View Virtual Tour for 3 Thompson Way
- 城市: Springwater
- 社区: Centre Vespra
- 详细地址: 3 Thompson Way, Springwater, L9X 0S7, Ontario, Canada
- 客厅: Hardwood Floor
- 厨房: Centre Island, Granite Counter
- 挂盘公司: Bay Street Group Inc. - Disclaimer: The information contained in this listing has not been verified by Bay Street Group Inc. and should be verified by the buyer.


