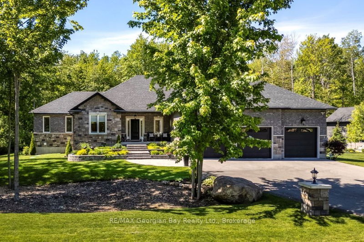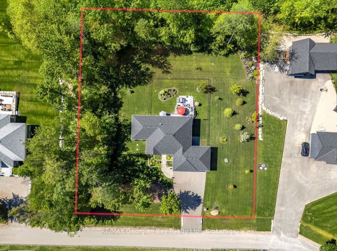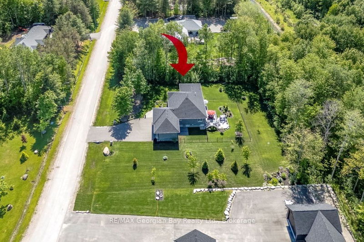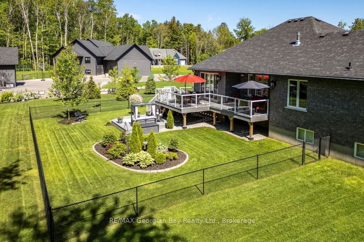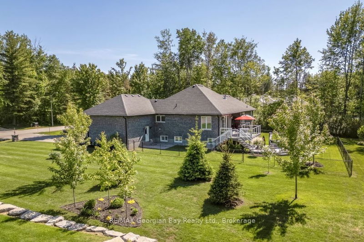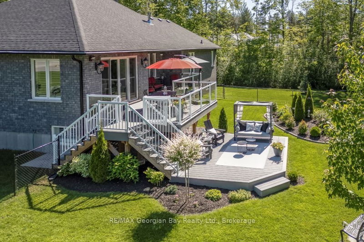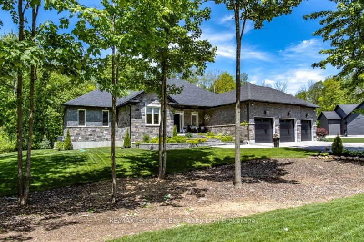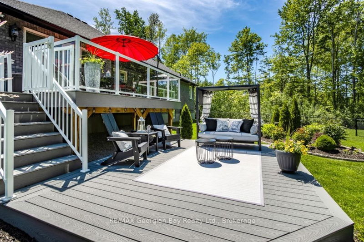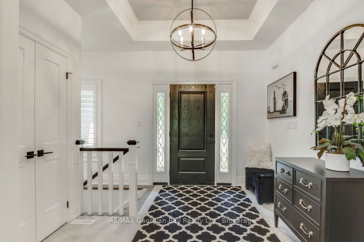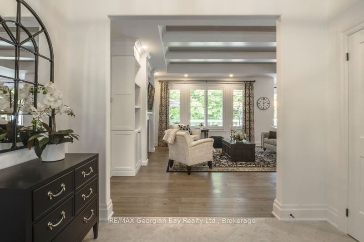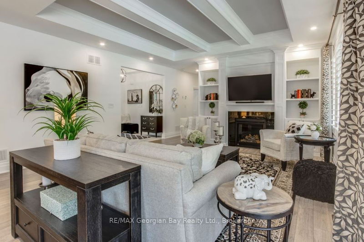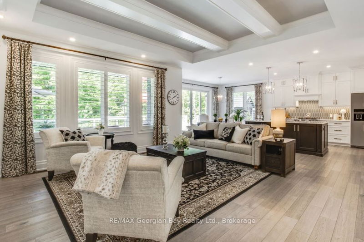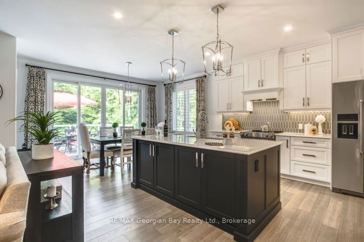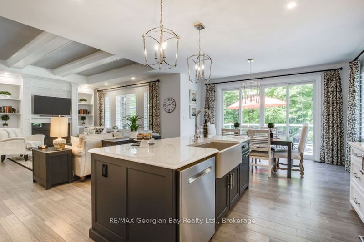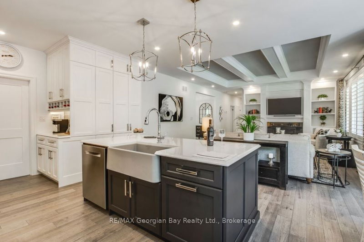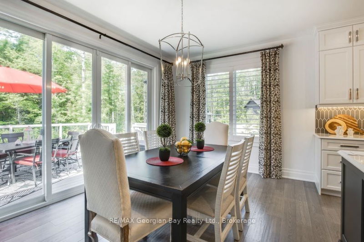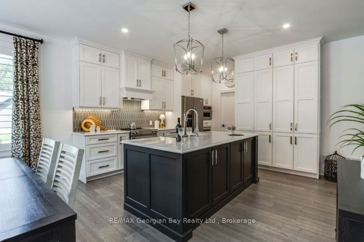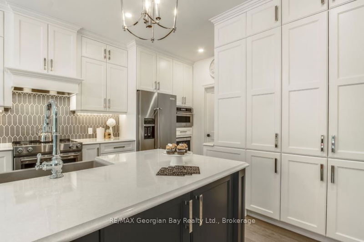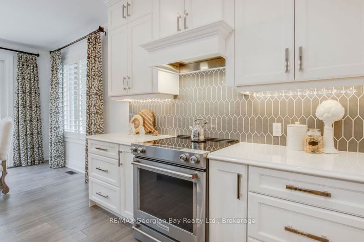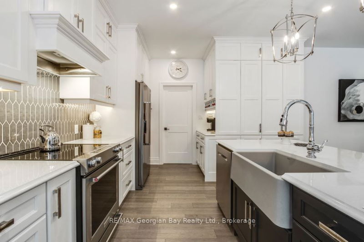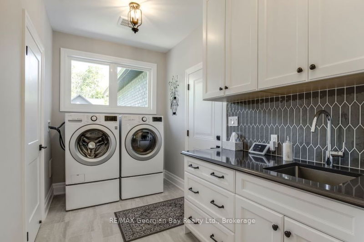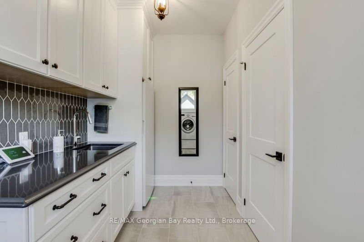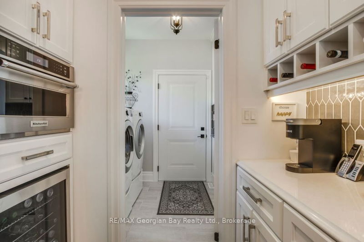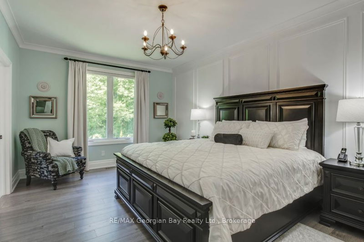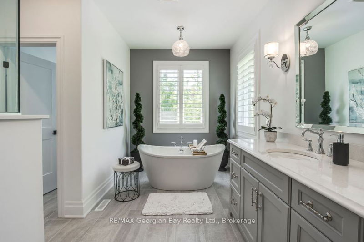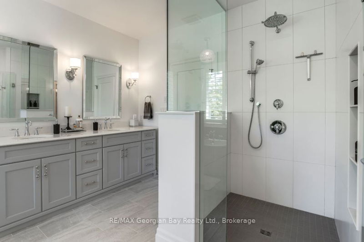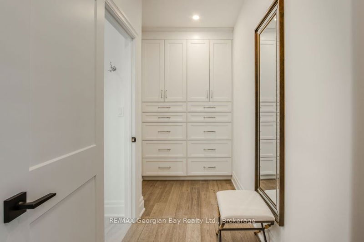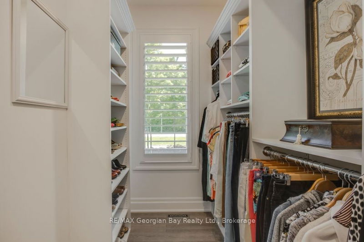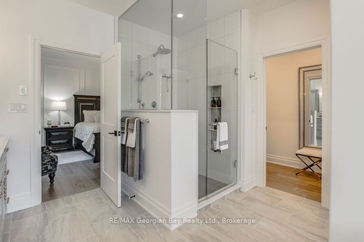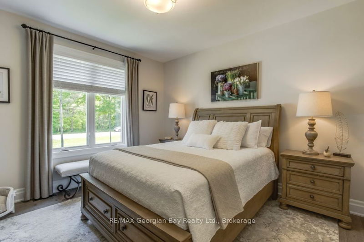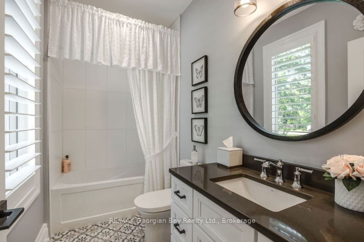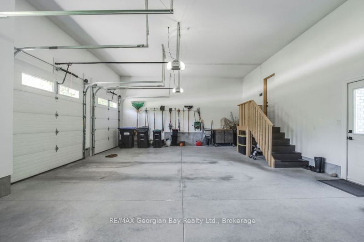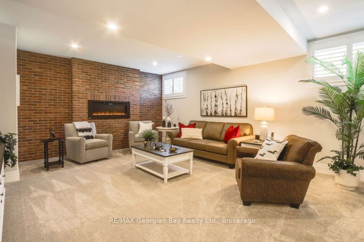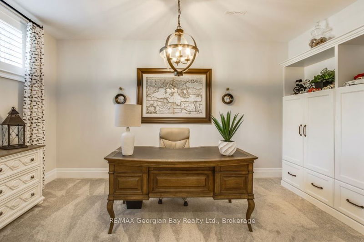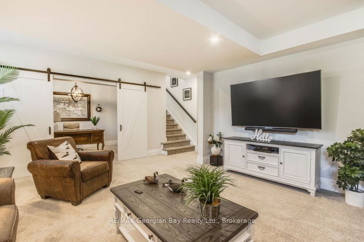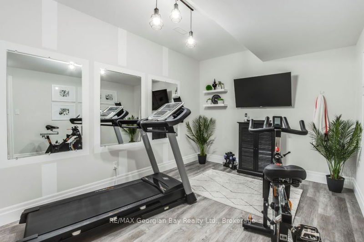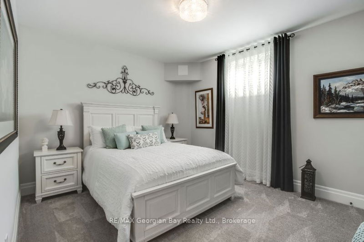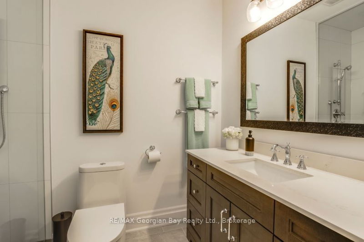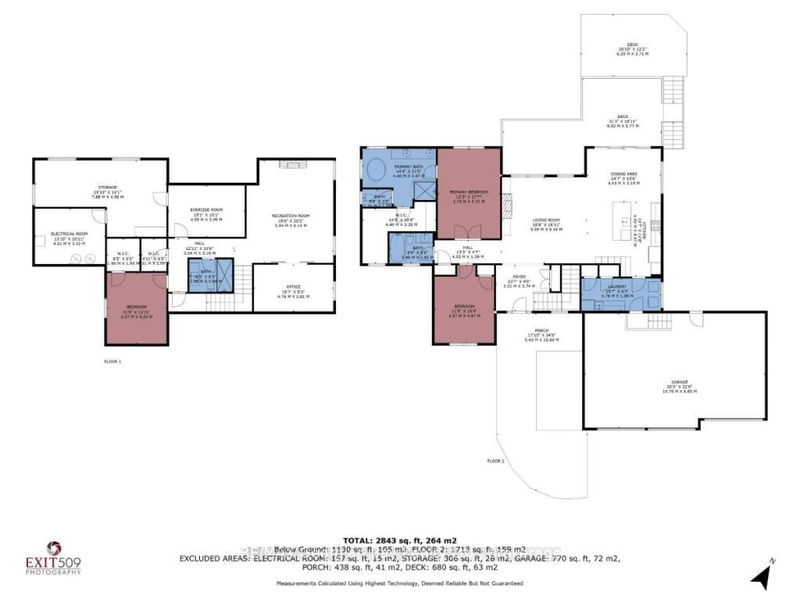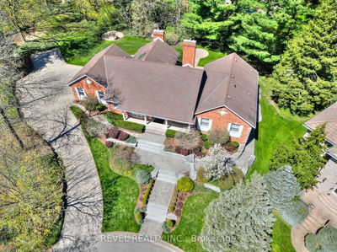A meticulously maintained luxury home FOR THE DISCERNING BUYER. Custom cabinets through out the open concept & main floor living design. Kitchen boasts quartz, high-end appliances, coffee bar, & seating area walking out to a spacious 2-tiered deck overlooking the professional gardens. A spacious laundry room leads t the 3-car garage with high ceiling insulated & drywalled. The decadent primary suite has a generous bedroom with 5 pc ensuite complete with a huge shower, soaker tub, 2 sinks, w.c., & dressing area with custom cabinets. The basement has all you need & large bright windows. A sitting area with a built-in electric fireplace surrounded by a brick facade, office, gym, bedroom with 3 pc bath, storage & a workshop. WOW - Generac hardwired with 10 year warranty, Cali shutters, inground sprinkler system, Nadura foundation. Located in a prestigious subdivision surrounded by forests, yet only 5 min to Midland, 30 min to Barrie, & 1.5 hrs to Toronto, it has it all.
详情
- 上市时间: Friday, May 31, 2024
- 3D看房: View Virtual Tour for 103 Windermere Circle
- 城市: Tay
- 社区: Rural Tay
- 交叉路口: Old Fort Road & Windermere
- 详细地址: 103 Windermere Circle, Tay, L4R 0C3, Ontario, Canada
- 厨房: Combined W/Dining, O/Looks Backyard, W/O To Deck
- 客厅: Gas Fireplace, California Shutters, B/I Bookcase
- 家庭房: Fireplace
- 挂盘公司: Re/Max Georgian Bay Realty Ltd., Brokerage - Disclaimer: The information contained in this listing has not been verified by Re/Max Georgian Bay Realty Ltd., Brokerage and should be verified by the buyer.

