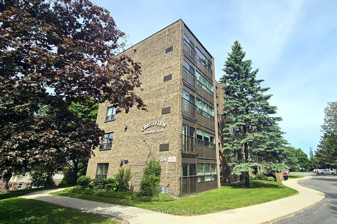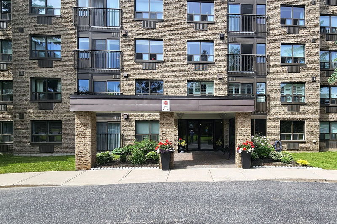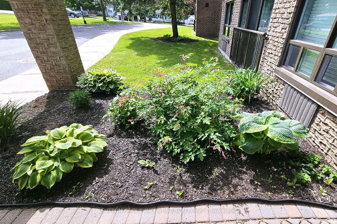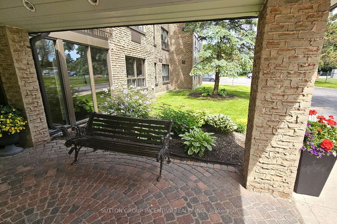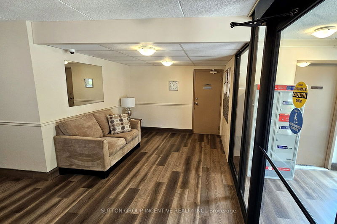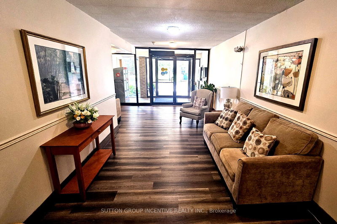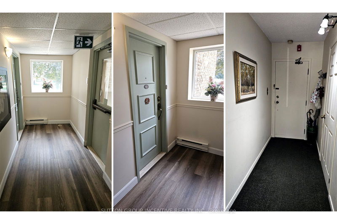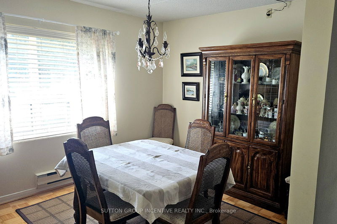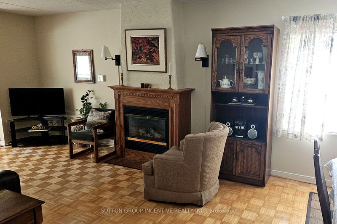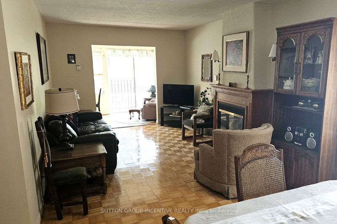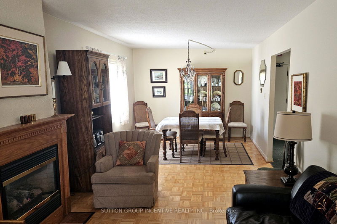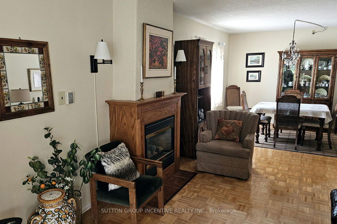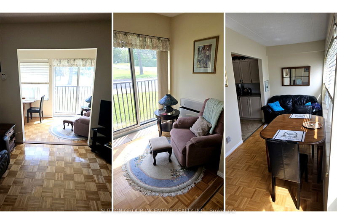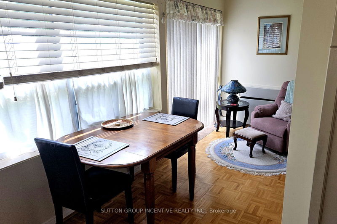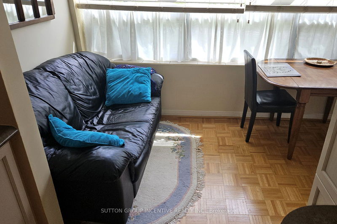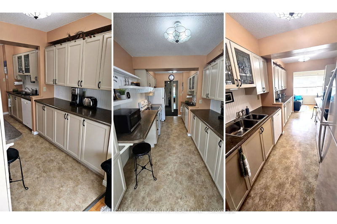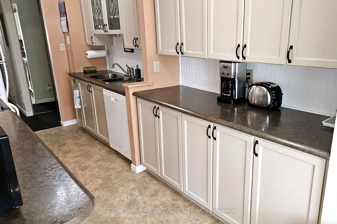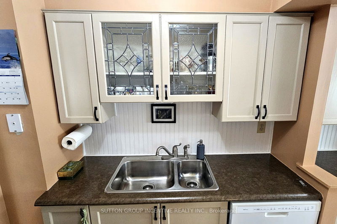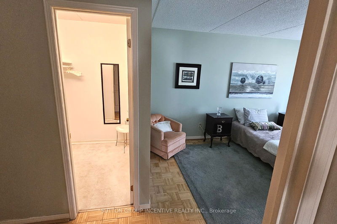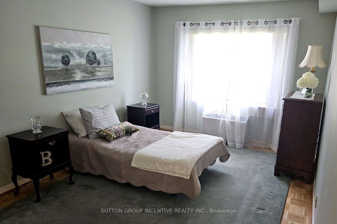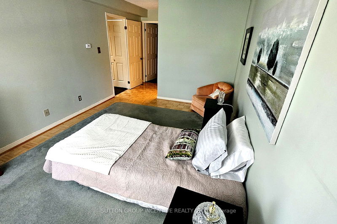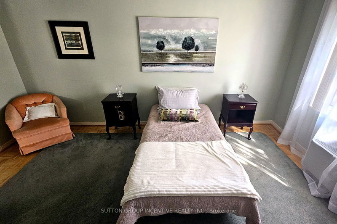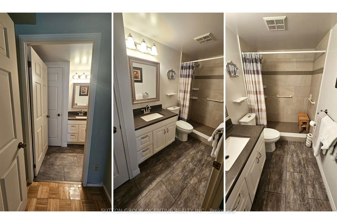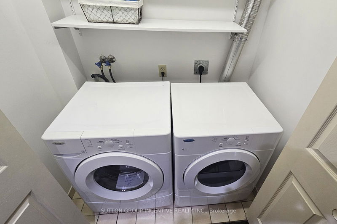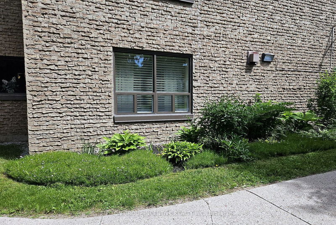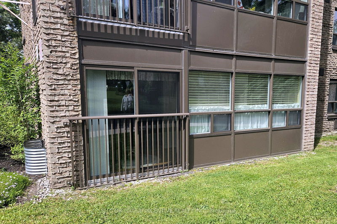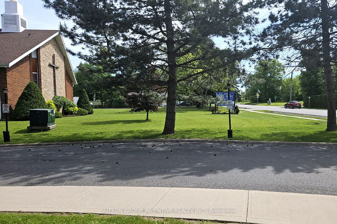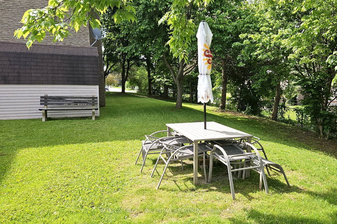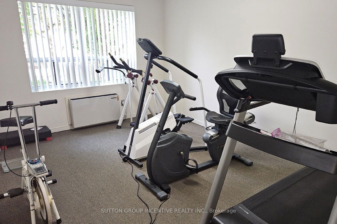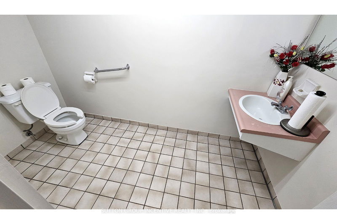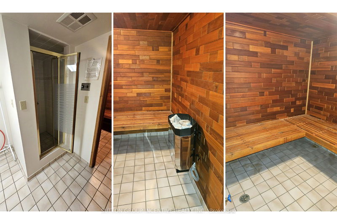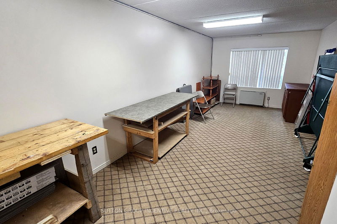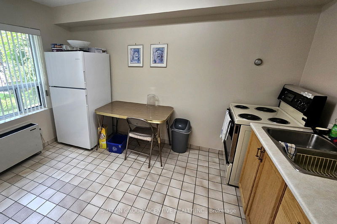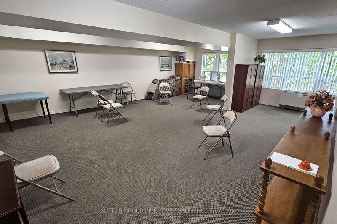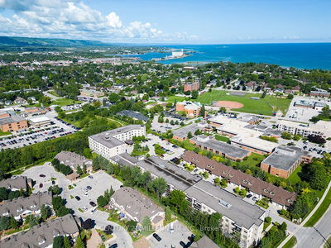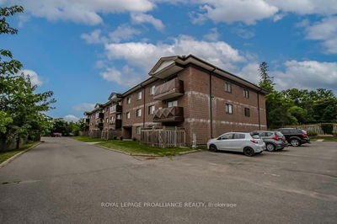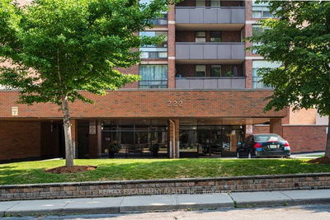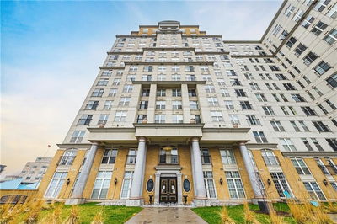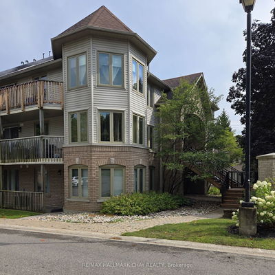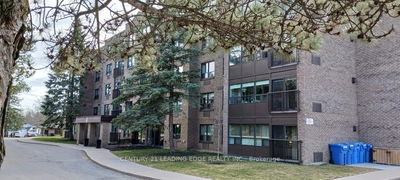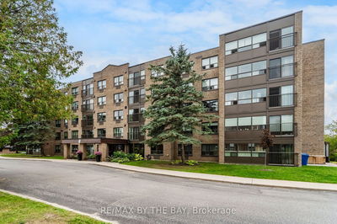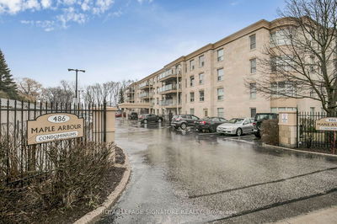Welcome to Crestview in Orillia. Avoid waiting for the elevator in this well-maintained ground-floor end unit in a quiet, welcoming, friendly, building just off Highway 11. This unit boasts over 1200 sqft of living space with 2 bedrooms and 2 bathrooms. The primary bedroom has a spacious walk-in closet, a large window, and a 3-piece ensuite. A full 4-piece bathroom services the 2nd bedroom and the rest of the unit. Enjoy preparing meals in the huge galley kitchen and then dining in the sunroom or dining room. Relax in front of the fireplace in the living room while gazing out the windows on 2 sides of the unit. All the building extras are on the main floor for you including the sauna, gym, party/meeting room with kitchen, workshop, and storage. Your laundry is in the suite. You are provided with 1 dedicated parking spot and visitor parking is available.
详情
- 上市时间: Thursday, June 06, 2024
- 城市: Orillia
- 社区: Orillia
- 交叉路口: Fittons Rd. W. & West St. N.
- 详细地址: 103-54 Fittons Road W, Orillia, L3V 3T9, Ontario, Canada
- 客厅: Hardwood Floor, Fireplace, Combined W/Dining
- 厨房: Vinyl Floor, Galley Kitchen, Combined W/Sunroom
- 挂盘公司: Sutton Group Incentive Realty Inc. - Disclaimer: The information contained in this listing has not been verified by Sutton Group Incentive Realty Inc. and should be verified by the buyer.

