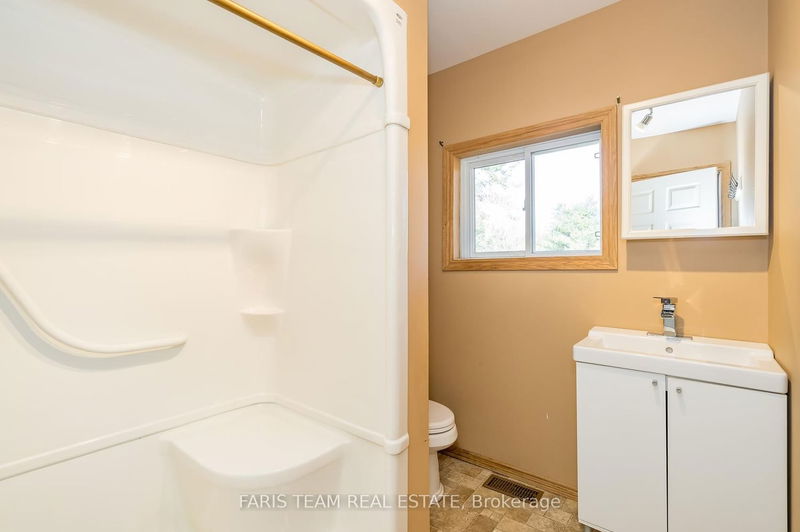Top 5 Reasons You Will Love This Home: 1) Ideally situated home in Midland, offering easy access to commuting routes and amenities to enhance your lifestyle 2) Sun-filled layout accompanied by a beautifully finished kitchen with sleek stainless-steel appliances, leading seamlessly into the dining room ideal for effortless conversations, and a cozy 3-season sunroom with the possibility for a secondary heat source 3) Endless possibilities, featuring four generously sized bedrooms on the upper level, providing ample space for a growing family and waiting for you to make this space your own 4) Potential for additional income with a separate entrance from the walk-out basement, leading to a well-appointed in-law suite complete with its own kitchen and full bathroom 5) 5. Enjoy outdoors in the expansive yard, a canvas awaiting your personal touch and care, where you can create your outdoor oasis or enjoy the open space. 3,484 fin.sq.ft. Age 74. Visit our website for more detailed information.
详情
- 上市时间: Thursday, May 30, 2024
- 3D看房: View Virtual Tour for 794 Ontario Street
- 城市: Midland
- 社区: Midland
- 交叉路口: Ludlow St/Ontario St
- 详细地址: 794 Ontario Street, Midland, L4R 1A5, Ontario, Canada
- 厨房: Eat-In Kitchen, Laminate, Stainless Steel Appl
- 客厅: Laminate, Window
- 厨房: Eat-In Kitchen, Ceramic Floor, Breakfast Area
- 客厅: Laminate
- 家庭房: Ceramic Floor, Open Concept
- 挂盘公司: Faris Team Real Estate - Disclaimer: The information contained in this listing has not been verified by Faris Team Real Estate and should be verified by the buyer.
































