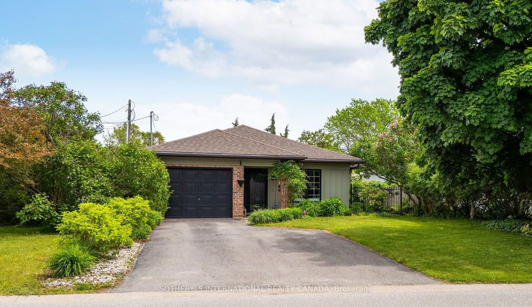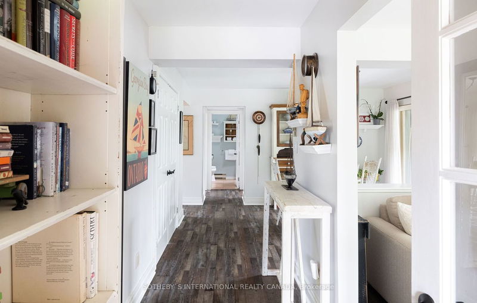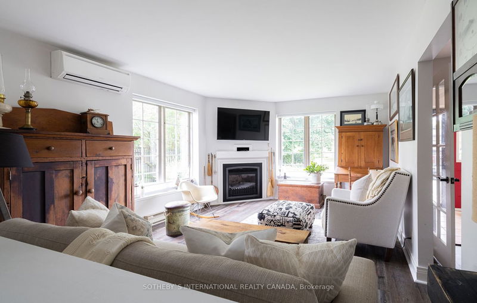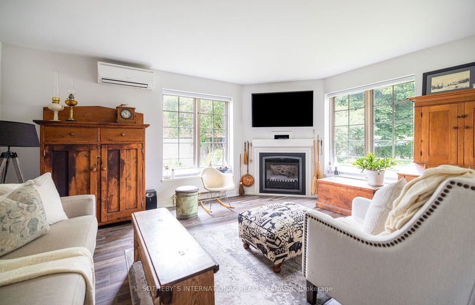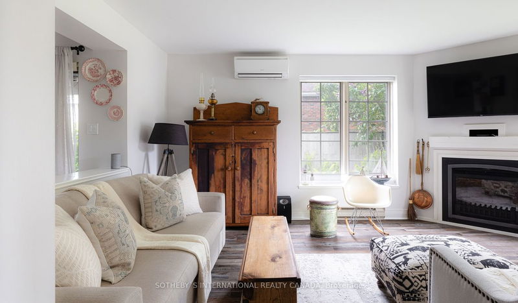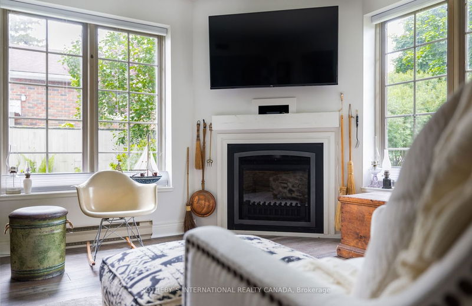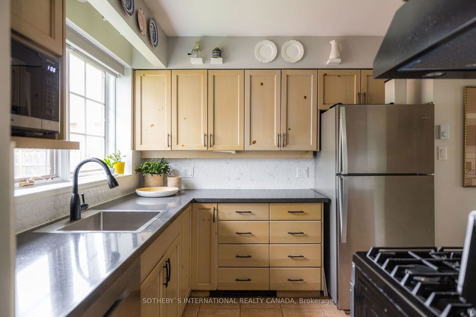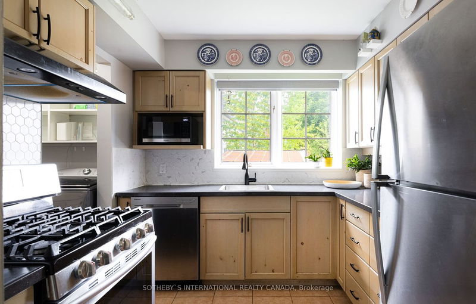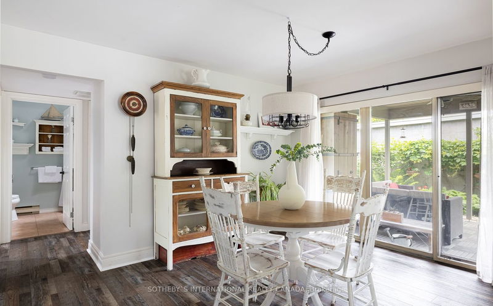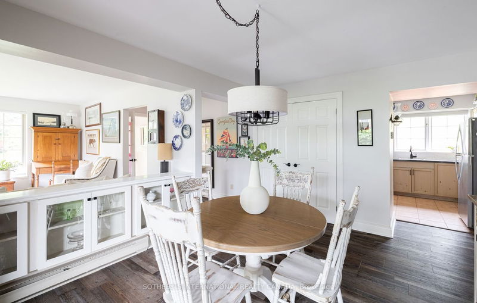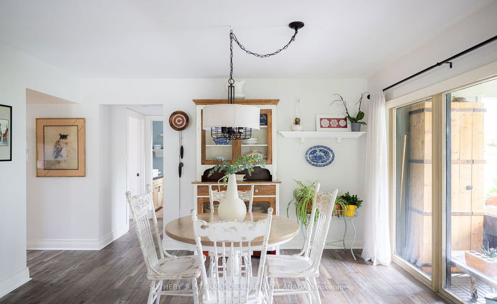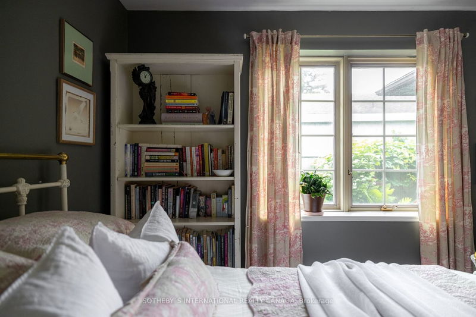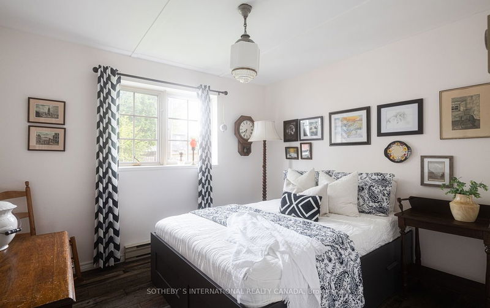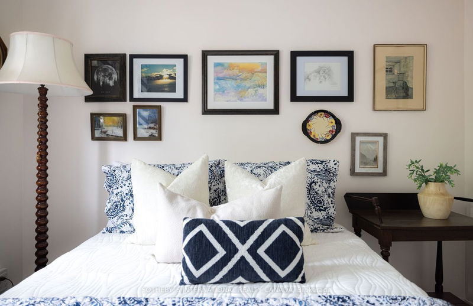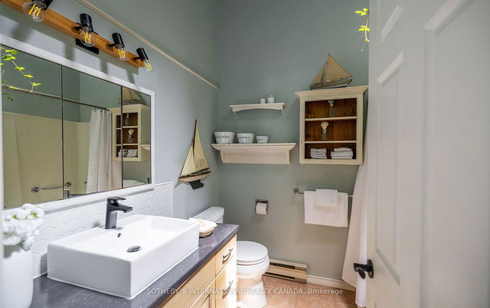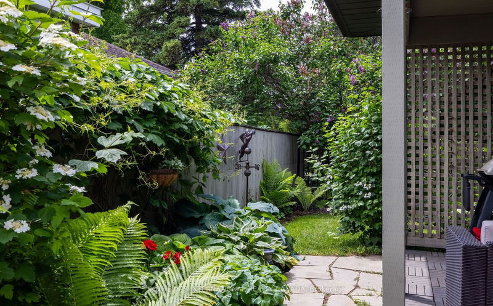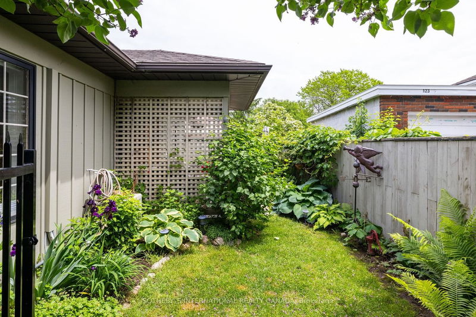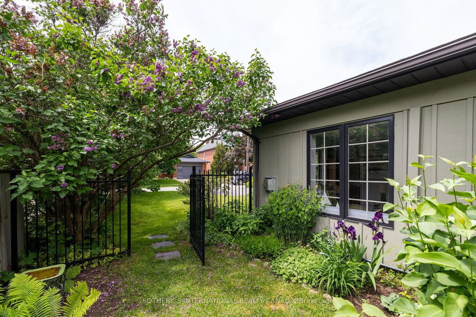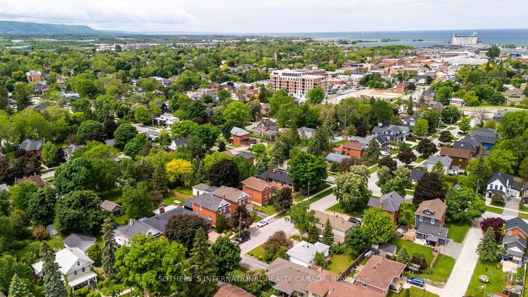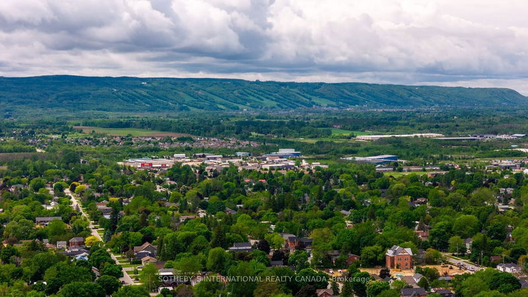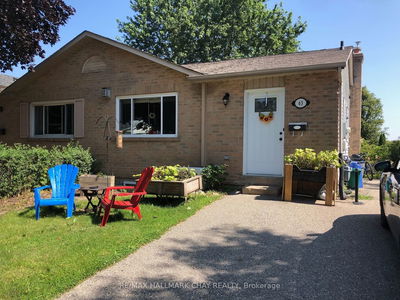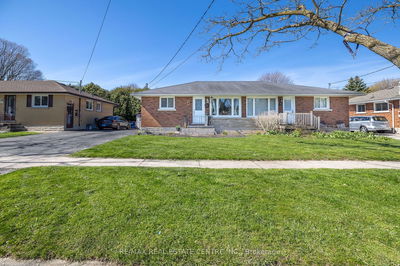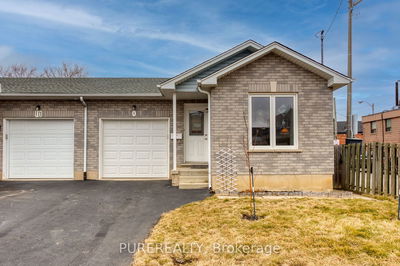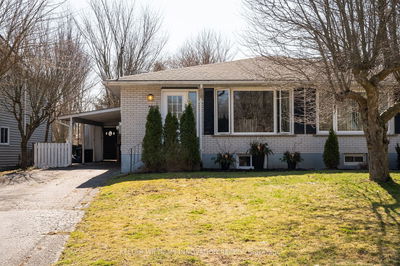Designed and constructed in 1989 for an architects own personal use and nestled in the heart of downtown Collingwood, this semi-detached bungalow offers a unique living experience. Attached at the back rather than the typical side, this home provides the essence of detached living, with your outdoor sanctuary positioned conveniently at the side. Step inside to discover a charming home, featuring two cozy bedrooms and a sleek, updated bathroom, making 115 Robinson perfectly suited for a small family, retirees, or those seeking a cozy yet stylish abode. The heart of the home boasts an updated kitchen with contemporary appliances. The new hardwood floors flow seamlessly into the open-concept living and dining areas. Curl up by the gas fireplace in the cozy living room or host intimate gatherings in the separate dining room. Outside, a private, covered outdoor living space beckons, complete with composite decking, perfect for basking in the serenity. Embrace low-maintenance living with a manicured front yard, mature trees, and a private paved drive offering parking for three vehicles. Plus, enjoy the convenience of an attached garage with direct entry into the home. Situated in a quaint and charming neighborhood, this property offers the perfect blend of tranquility and urban convenience. Explore the vibrant downtown scene with its array of shops, restaurants, and entertainment options, all within walking distance. Additionally, enjoy easy access to outdoor recreational activities, including nearby parks, trails, and beaches. Don't miss the opportunity to make this distinctive Collingwood retreat your own.
详情
- 上市时间: Thursday, May 30, 2024
- 3D看房: View Virtual Tour for 115 Robinson Street
- 城市: Collingwood
- 社区: Collingwood
- 详细地址: 115 Robinson Street, Collingwood, L9Y 3M2, Ontario, Canada
- 厨房: Main
- 客厅: Main
- 挂盘公司: Sotheby`S International Realty Canada - Disclaimer: The information contained in this listing has not been verified by Sotheby`S International Realty Canada and should be verified by the buyer.

