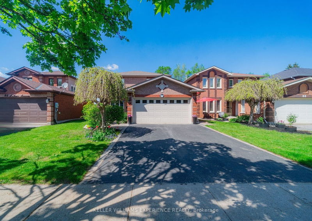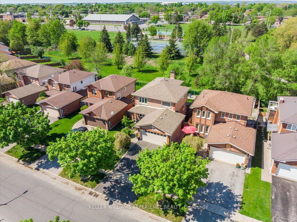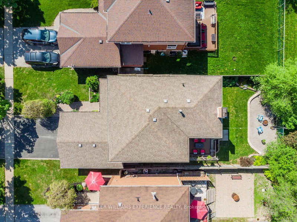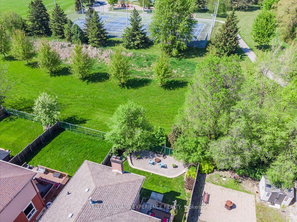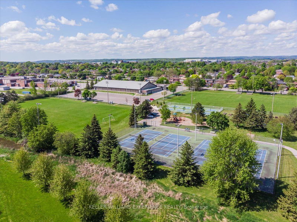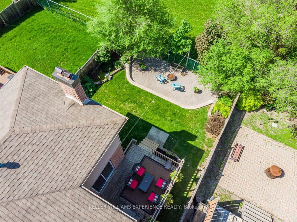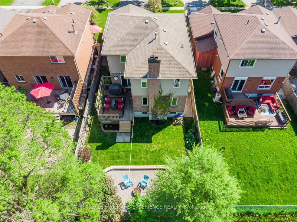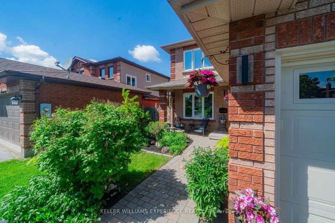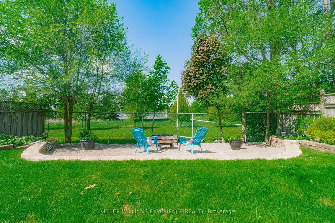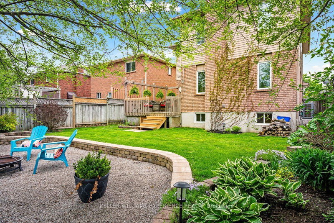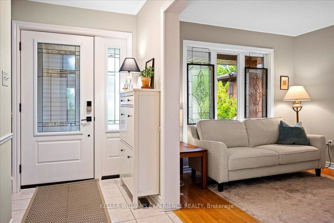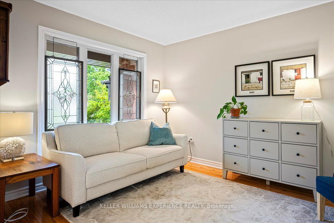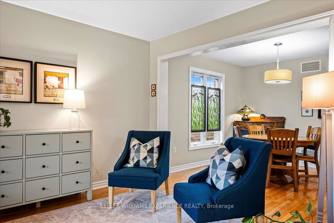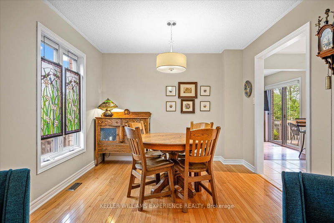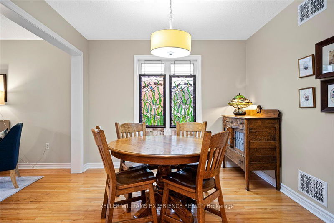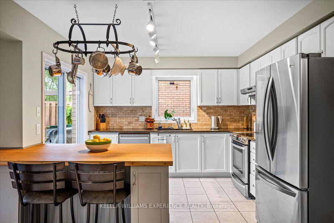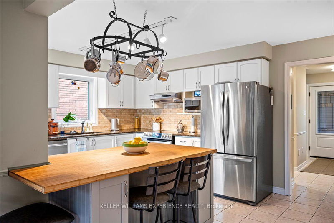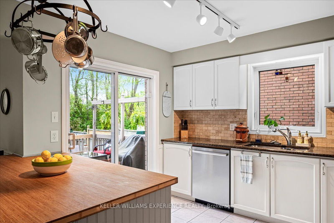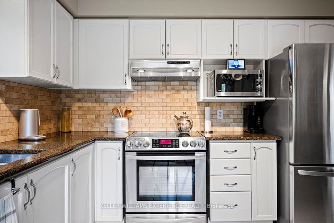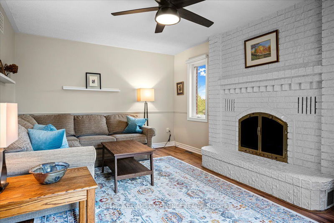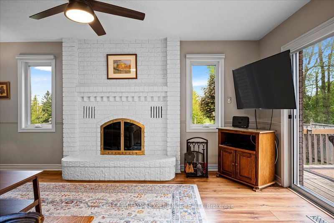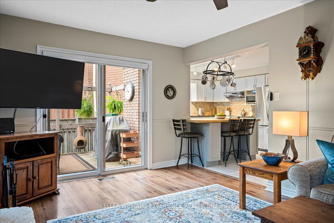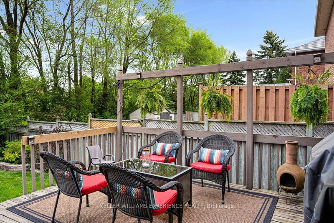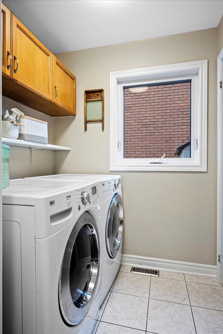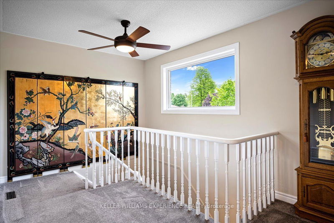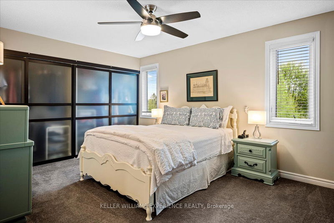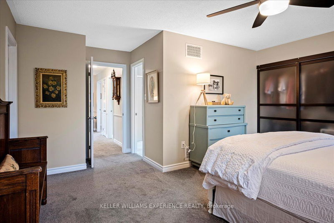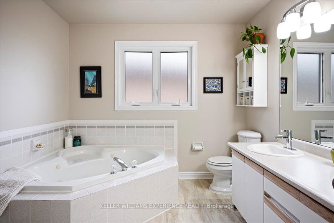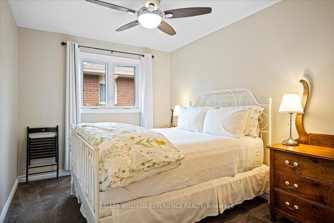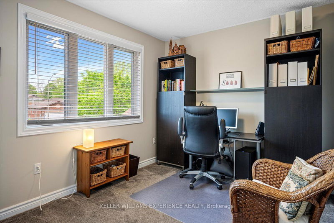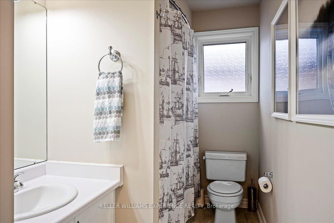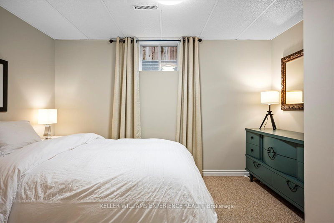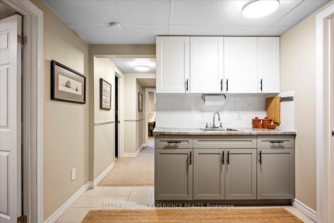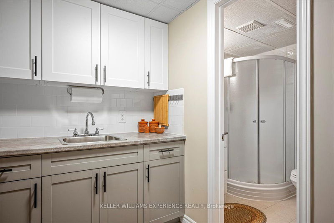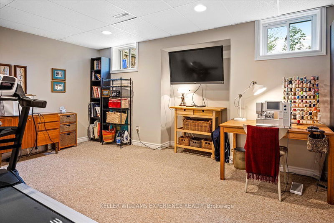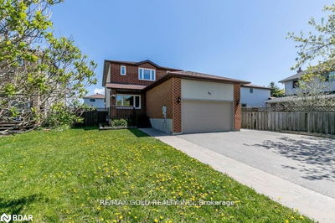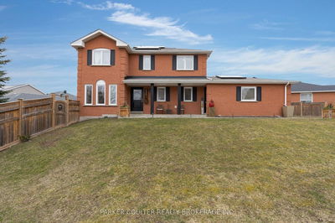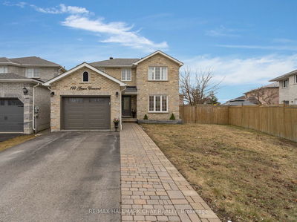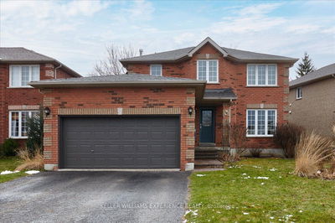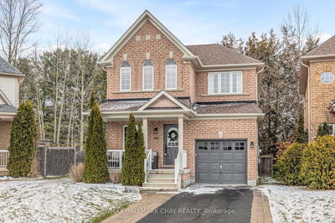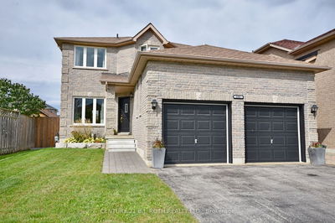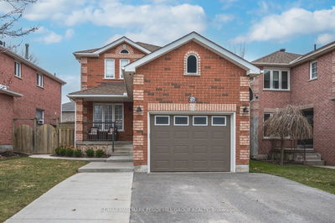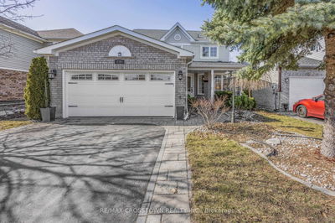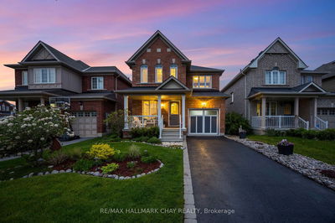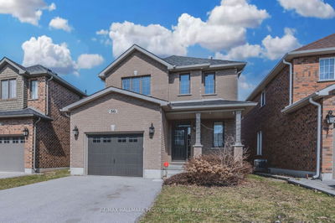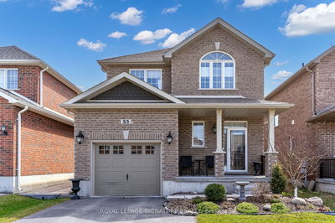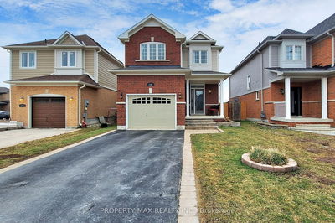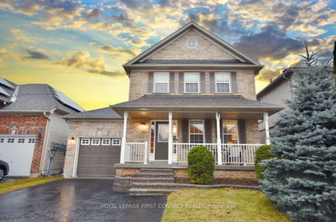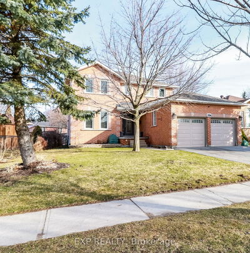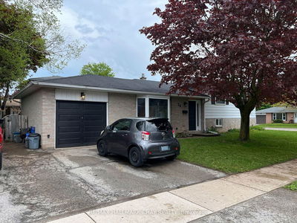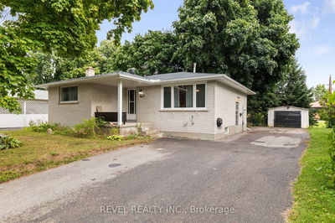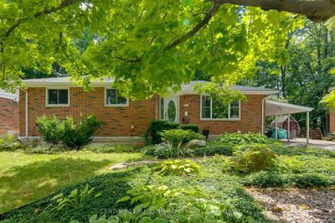Step into luxury living with this immaculately presented home boasting all the essentials. This upgraded interior will leave you feeling so comfortable and welcome, you will not want to go. Nestled against a picturesque city-owned open greenspace, offering serene views of lush trees, and nearby tennis & pickleball courts, creating a tranquil atmosphere for relaxation & recreation. Experience comfort and energy efficiency with triple-glazed windows and a 2024 Napoleon hybrid heat pump, ensuring optimal climate control year-round. The upgraded asphalt driveway and interlock entry (2021) welcome everyone to a home where attention to detail shines through every corner. Updates abound throughout, including a new front entry door, garage man door (2020), and newly installed garage windows (2020) that enhance aesthetics and functionality. The landscaped backyard recently completed, is a haven for outdoor enthusiasts, featuring mature gardens adorned with perennials and majestic trees, complemented by all-day sunshine. Entertain effortlessly on the deck, accessible through two sets of doors from the interior, where the soothing ambiance of the modern and bright interior enriches gatherings. With modern Benjamin Moore Edgecombe Gray paint throughout, decorating will be effortless. The heart of the home, the kitchen, is adorned with granite counters, a large window, stainless appliances, and a corner island featuring a wood butcher block. The wood-burning fireplace in the family room will warm your winter nights & be a focal point for entertaining. The finished basement offers additional living space with storage, 2 bedrooms, a spacious rec room, & a wet bar/kitchenette of modern shaker cabinets. Separate side-entrance potential exists with some creative construction and foresight. Whether unwinding or embracing the outdoors, this home offers a perfect blend of comfort, style, & functionality for discerning buyers seeking the epitome of modern living.
详情
- 上市时间: Tuesday, May 21, 2024
- 城市: Barrie
- 社区: Grove East
- 交叉路口: Douglas Drive or Jones St to Arthur Avenue
- 客厅: Hardwood Floor, Open Concept
- 厨房: W/O To Deck, Centre Island, Stainless Steel Appl
- 家庭房: W/O To Deck, Laminate, Fireplace
- 挂盘公司: Keller Williams Experience Realty - Disclaimer: The information contained in this listing has not been verified by Keller Williams Experience Realty and should be verified by the buyer.

