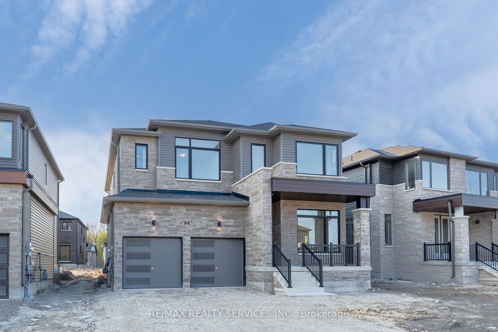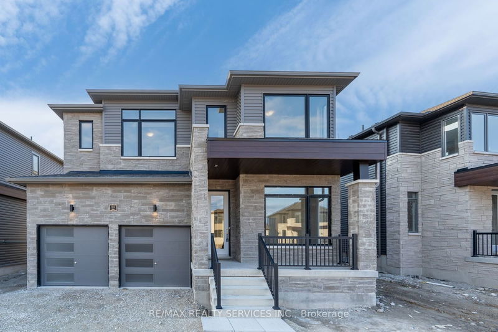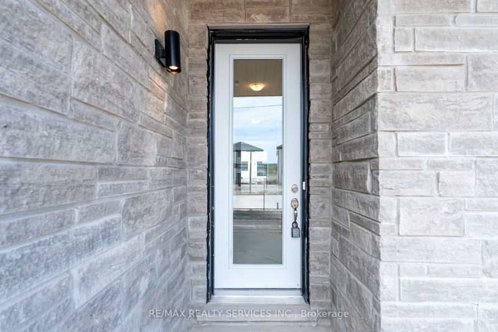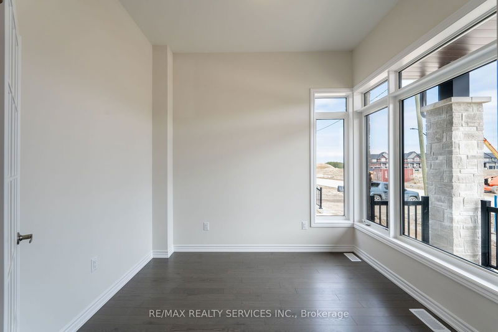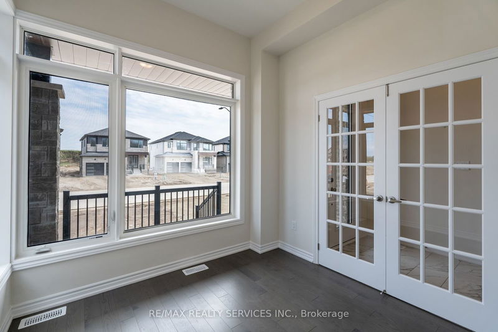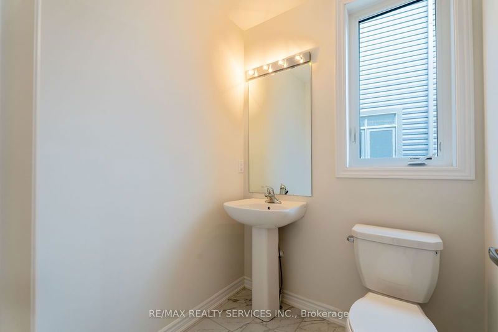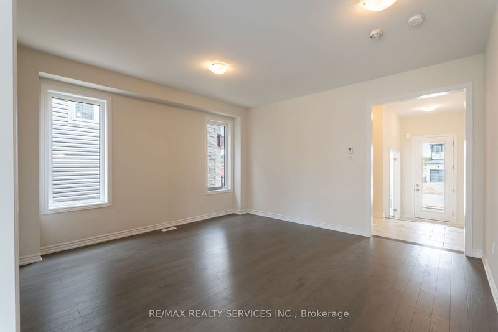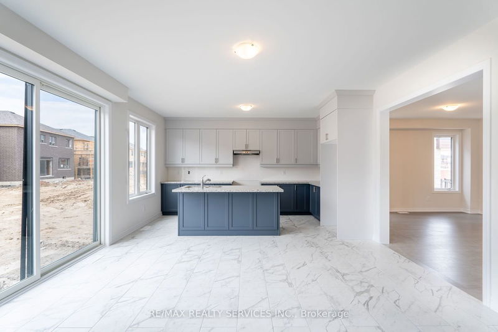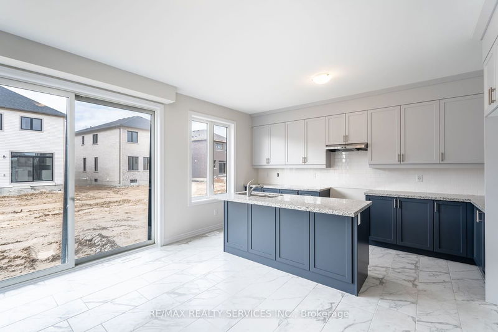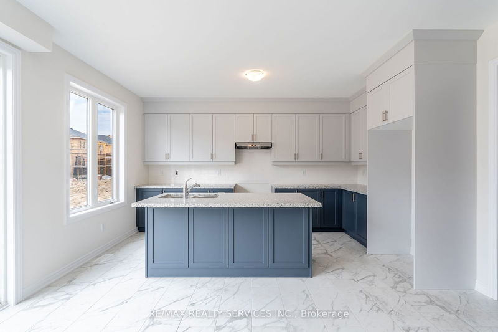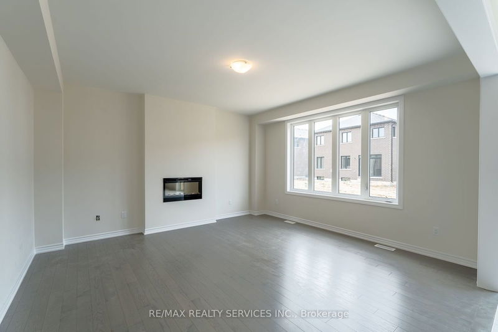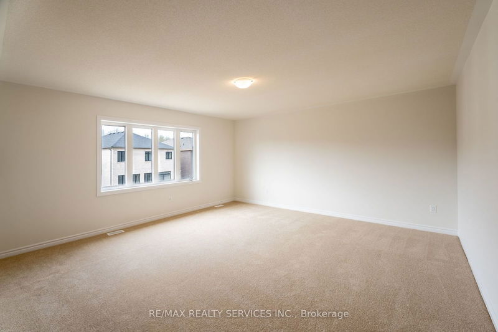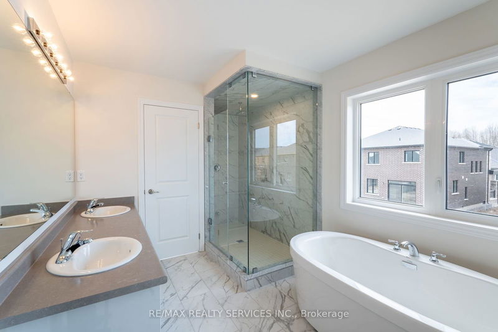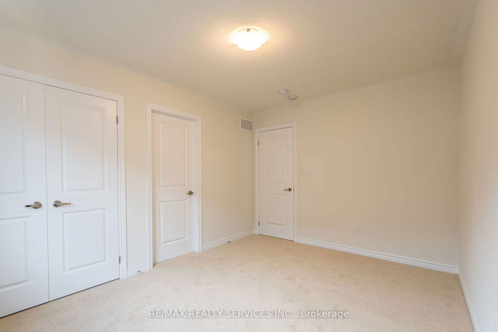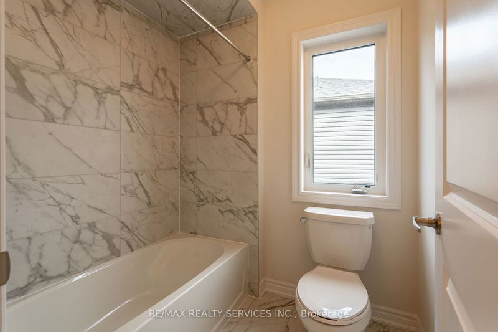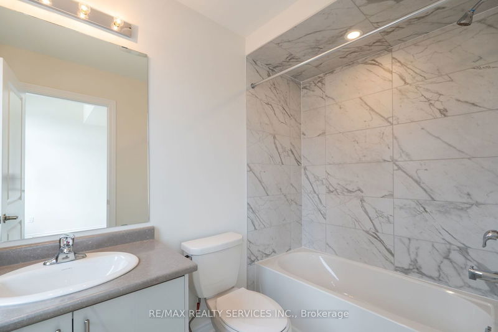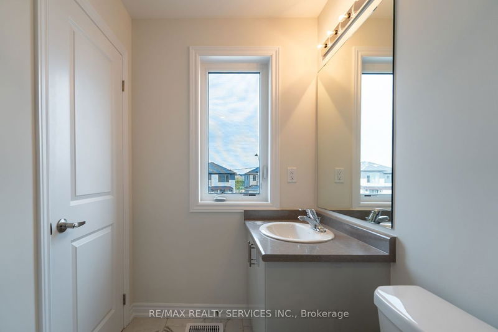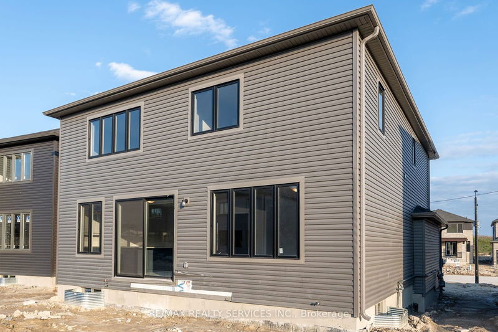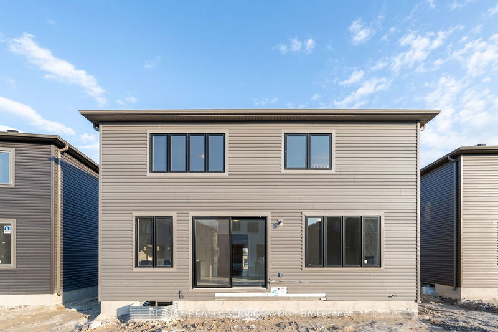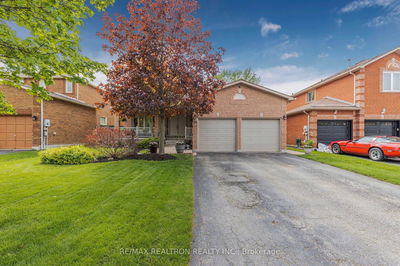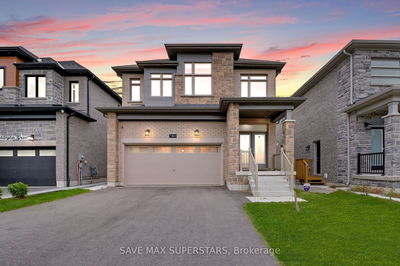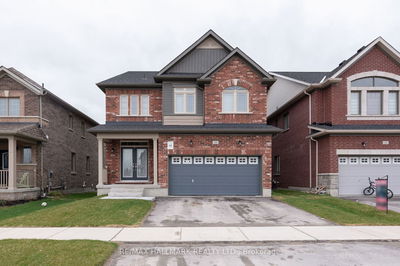Welcome to Modern Elegance in Wasaga Beach! Brand New, Never Lived in 4Bed Detached House That Epitomizes Contemporary Living at Its Finest| Step Inside to Discover a Meticulously Designed Interior That Seamlessly Blends Comfort, Functionality, & Sophistication| This Stunning property boasts over 2600Sq ft above grade featuring 4 Bedrooms, 4 Washrooms, & 6-Car Parking Upon Arrival along with open- concept living areas that seamlessly flow from one space to another. Spacious living room invites relaxation with Separate Dining Room & Expansive Family Room w/Electric Fireplace | 9ft Ceiling, 8ft Doors, Hardwood Floors, Oak Stairs, Iron Pickets & Den w/French Doors. The Gourmet Kitchen Is a Culinary Enthusiast's Dream, Featuring Premium, Two-Toned Cabinetry,Granite Countertops & upgraded floor tiles| Each Of The 4 Bedrooms Is a Peaceful Retreat, Offering Ample Space, Big Closets & All Bedrooms are Connected to a Washroom to Accommodate Your Needs| Laundry on the 2nd floor
详情
- 上市时间: Friday, May 17, 2024
- 城市: Wasaga Beach
- 社区: Wasaga Beach
- 交叉路口: Sunnidale Rd to Sun Valley Ave
- 详细地址: 89 Sunvalley Avenue, Wasaga Beach, L9Z 0N8, Ontario, Canada
- 家庭房: Hardwood Floor, Fireplace, Window
- 厨房: Ceramic Floor, Centre Island, Open Concept
- 挂盘公司: Re/Max Realty Services Inc. - Disclaimer: The information contained in this listing has not been verified by Re/Max Realty Services Inc. and should be verified by the buyer.

