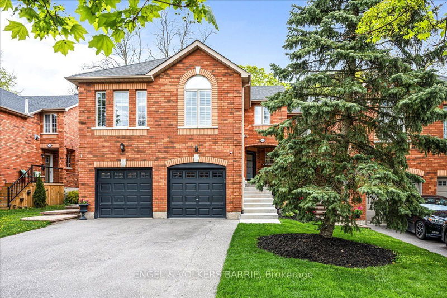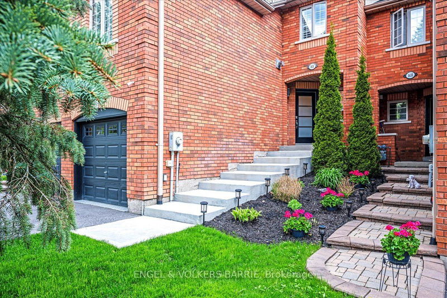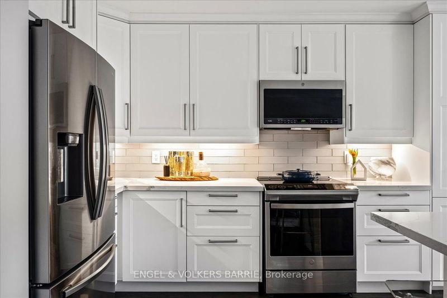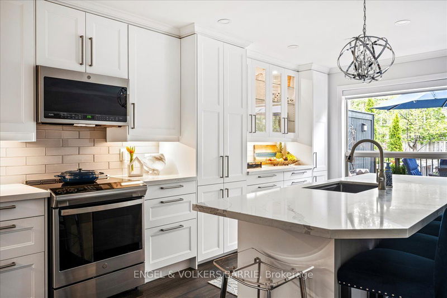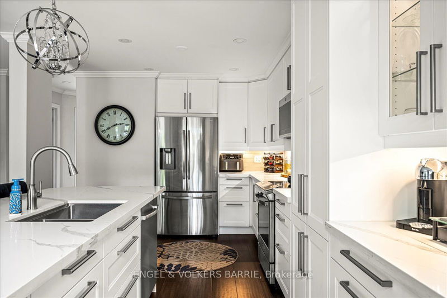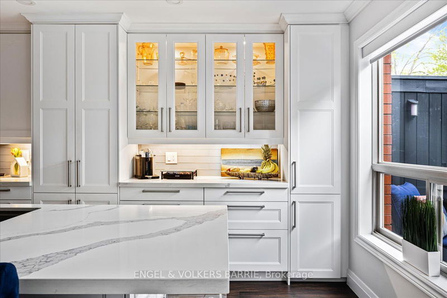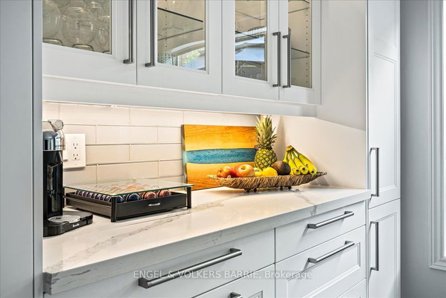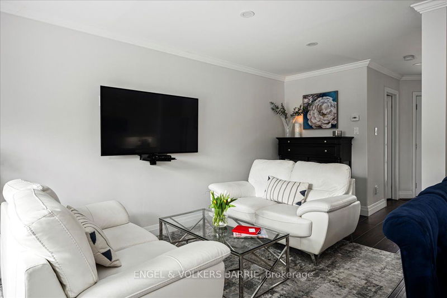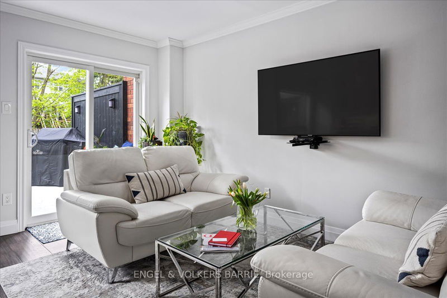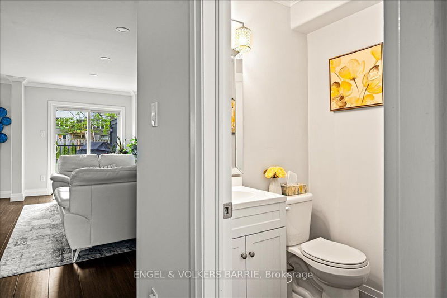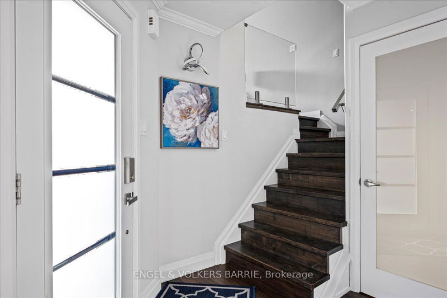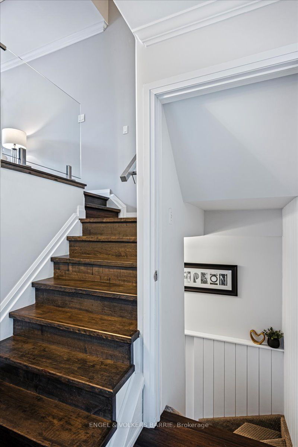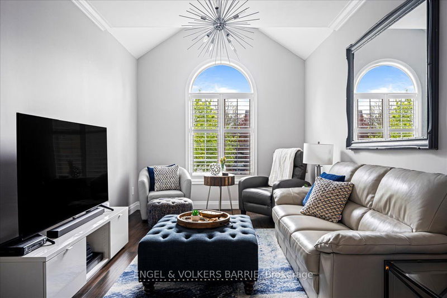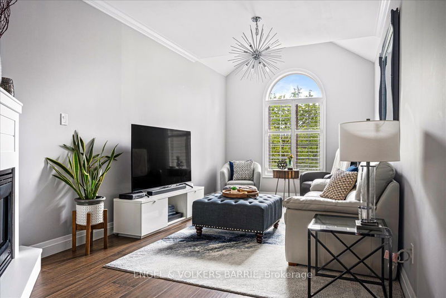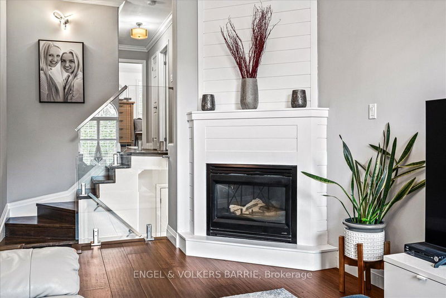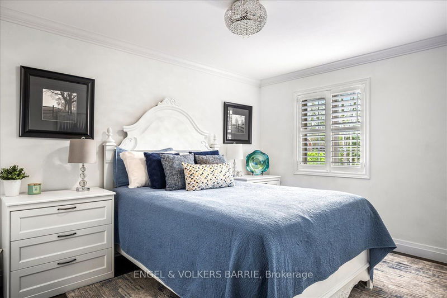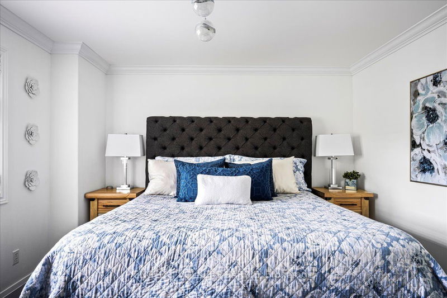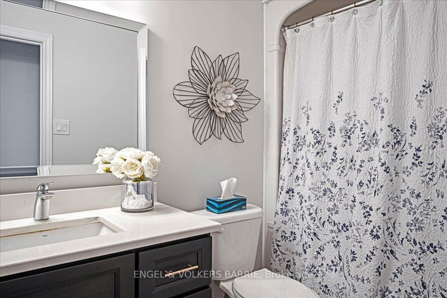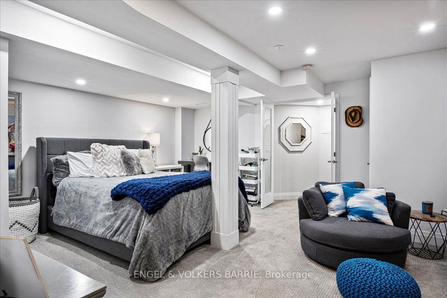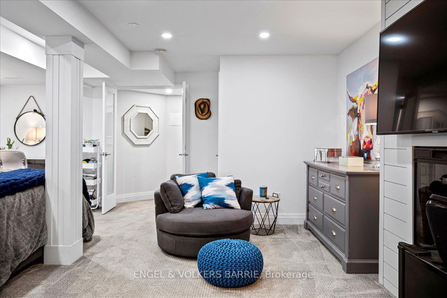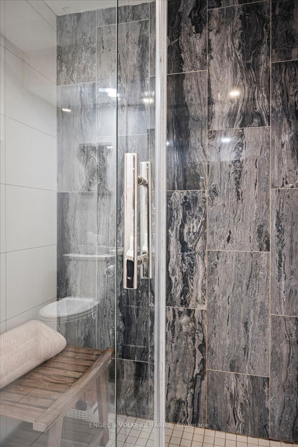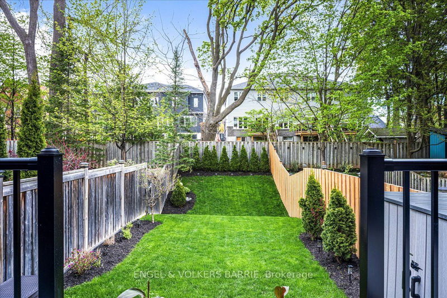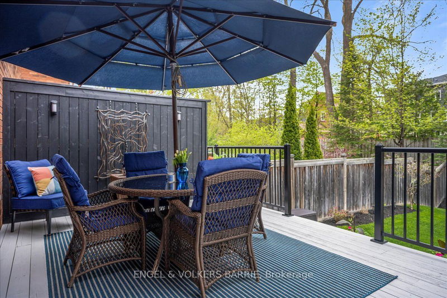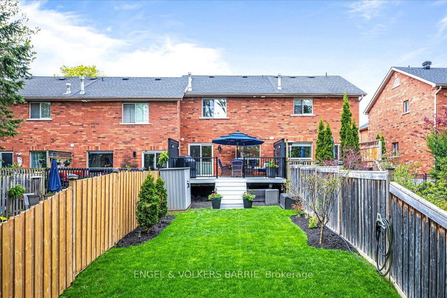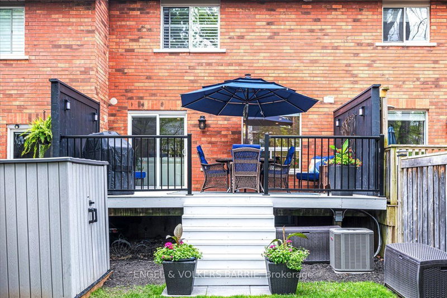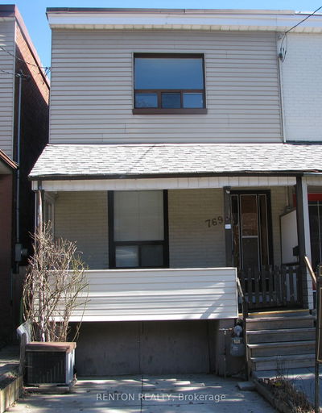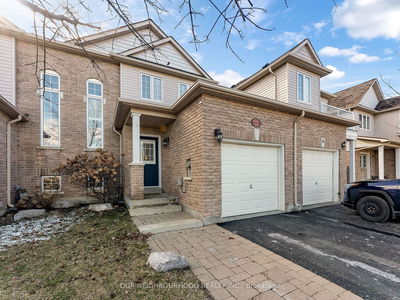Stylish, Modern Executive Townhome in the Heart of BarrieExperience the epitome of urban living in this beautifully renovated executive townhome, situated in the vibrant city centre of Barrie, Ontario. Just steps away from the lively downtown, enjoy easy access to the local farmers' market, a modern art gallery, a variety of gourmet restaurants and the waterfront trail.This home is a showcase of modern design and comfort, featuring bright, open concept living spaces adorned with stylish dcor and high-end finishes. The spacious grand kitchen is a culinary enthusiast's dream, equipped with a breakfast bar, ample pantry space, sleek quartz countertops, and extensive storage solutions.Entertain guests or unwind in the cozy family room, complete with a gas fireplace and an impressive vaulted ceiling that enhances the sense of space. Step outside onto the large deck for an evening of relaxation or a morning coffee in the fresh air.Practicality meets luxury with features like inside entry to the garage with durable epoxy flooring, new concrete steps leading to the main entrance, and the convenience of top-floor laundry facilities. The home's lighting and window treatments are custom-designed to complement its modern aesthetic.The finished lower level offers additional living space, including a third bedroom and a contemporary 3-piece bathroom with a spacious glass-walled shower. Every detail in this home has been meticulously crafted to ensure it is immaculate and move-in ready.This townhome is not just a residence, it's a lifestyle choice for those seeking the best in city centre living. Ready to make your move?
详情
- 上市时间: Tuesday, May 14, 2024
- 3D看房: View Virtual Tour for 163 Owen Street
- 城市: Barrie
- 社区: Wellington
- 交叉路口: Owen And Wellington
- 详细地址: 163 Owen Street, Barrie, L4M 3H8, Ontario, Canada
- 厨房: Breakfast Bar, Eat-In Kitchen, Pantry
- 客厅: Main
- 家庭房: Fireplace, Hardwood Floor
- 挂盘公司: Engel & Volkers Barrie - Disclaimer: The information contained in this listing has not been verified by Engel & Volkers Barrie and should be verified by the buyer.

