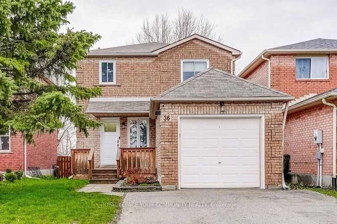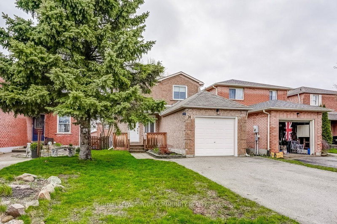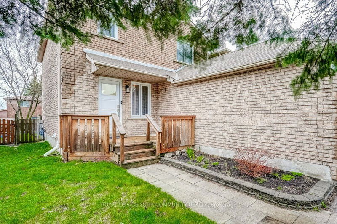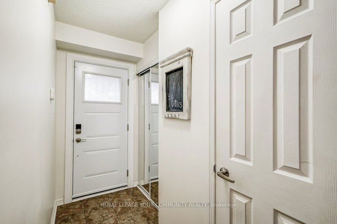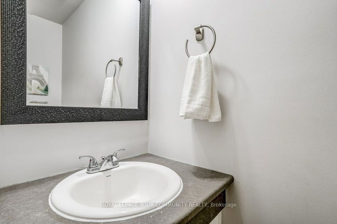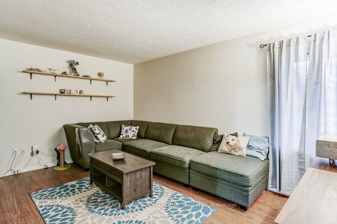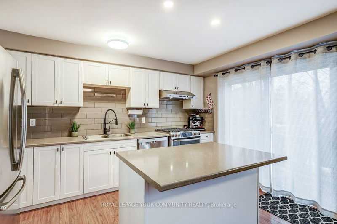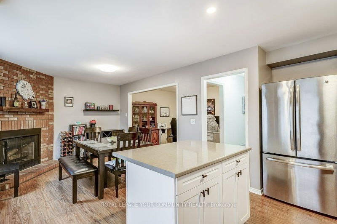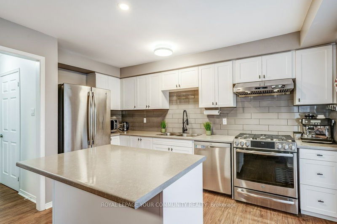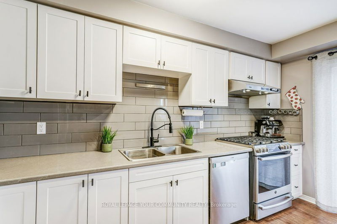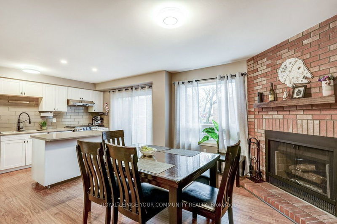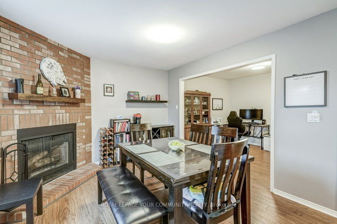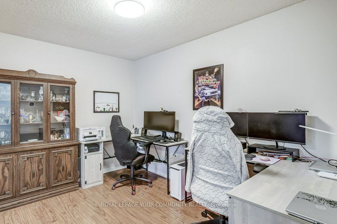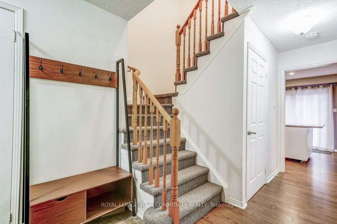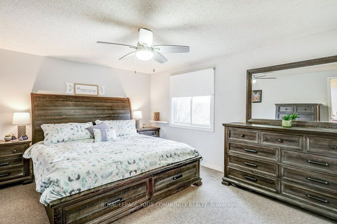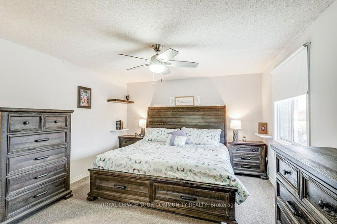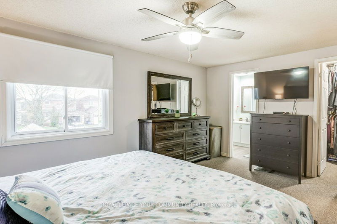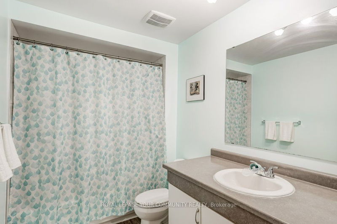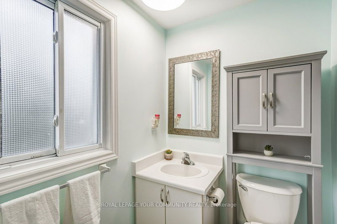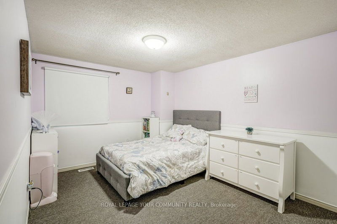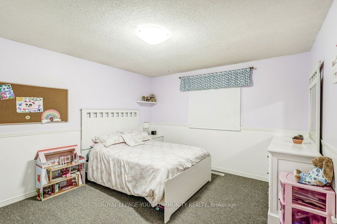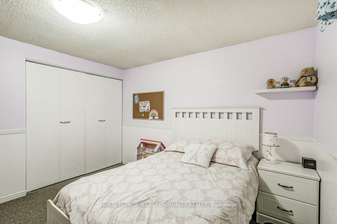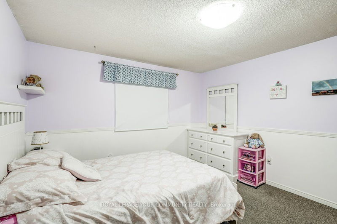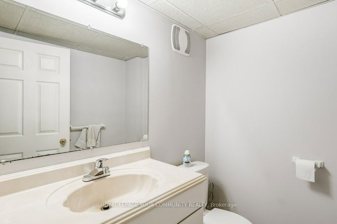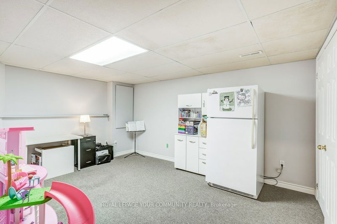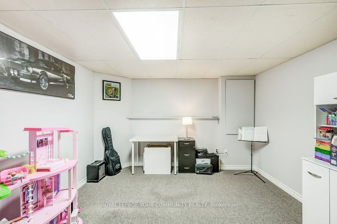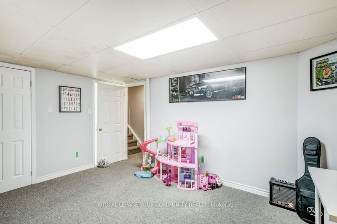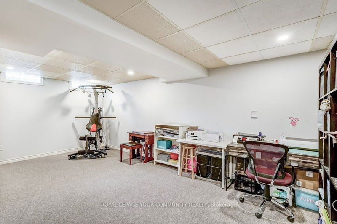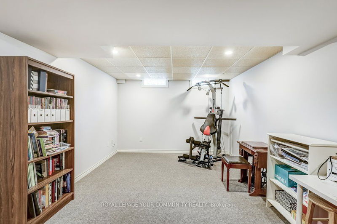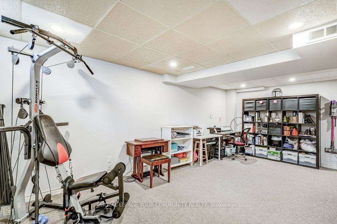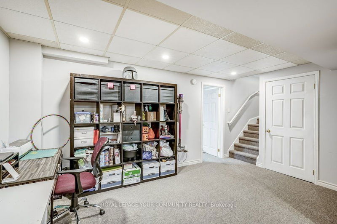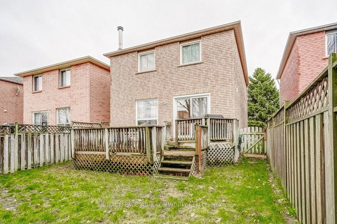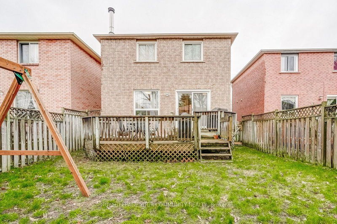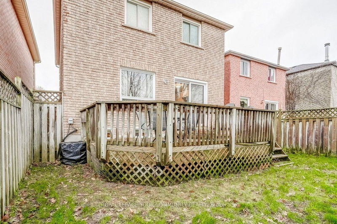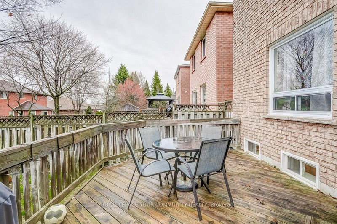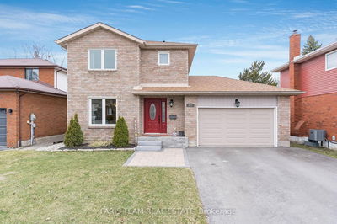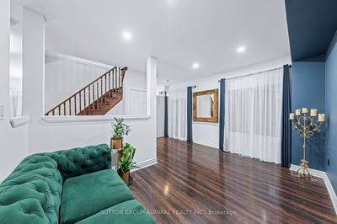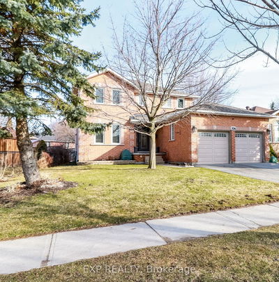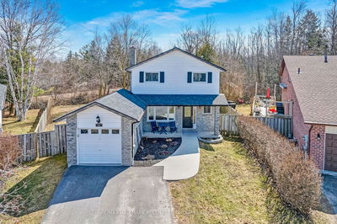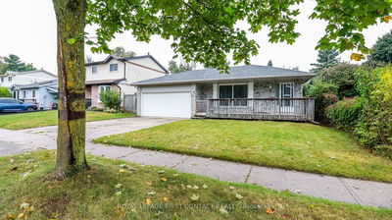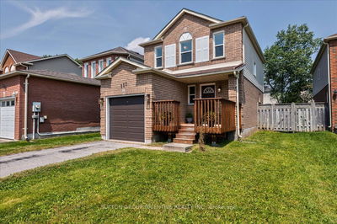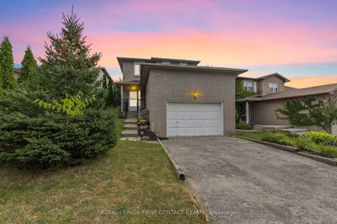Explore this beautifully updated two-story brick home, boasting a spacious layout and a finished basement. The heart of the home features a large, modern eat-in kitchen complete with an island, stainless steel appliances including a gas stove, and a cozy breakfast area with direct access to a multi-level deck. Enjoy the privacy of a large, fenced backyard, perfect for entertaining. The home includes a formal dining room with a wood-burning fireplace, two full bathrooms, and two half baths, providing ample space for family and guests. Upstairs, you'll find generously sized bedrooms with large closets. The primary bedroom offers a private ensuite with a shower and a walk-in closet, creating a serene retreat. The lower level is fully finished and includes a versatile recreation room, an additional large room, and a convenient half bath. Important highlights include an energy-efficient furnace, a front-load Samsung washer and dryer, and a double-paved driveway. Located within a short walk to an elementary school and park, church, and just a few minutes drive from Barrie Hill Farms, this home combines comfort with convenience. Perfect for families looking for a blend of indoor and outdoor living in a family-friendly neighborhood!!!
详情
- 上市时间: Wednesday, May 01, 2024
- 3D看房: View Virtual Tour for 36 Delaney Crescent
- 城市: Barrie
- 社区: Northwest
- 详细地址: 36 Delaney Crescent, Barrie, L4N 7C4, Ontario, Canada
- 客厅: Laminate, Formal Rm, Window
- 厨房: Laminate, Centre Island, W/O To Deck
- 挂盘公司: Royal Lepage Your Community Realty - Disclaimer: The information contained in this listing has not been verified by Royal Lepage Your Community Realty and should be verified by the buyer.

