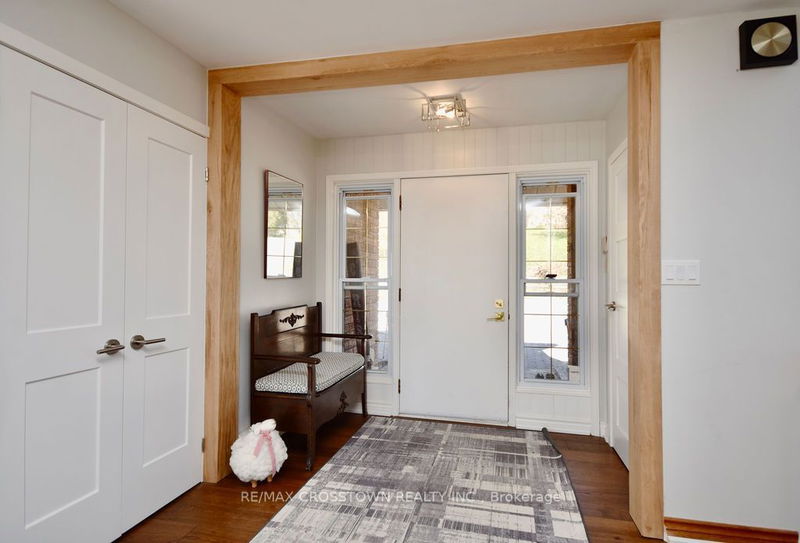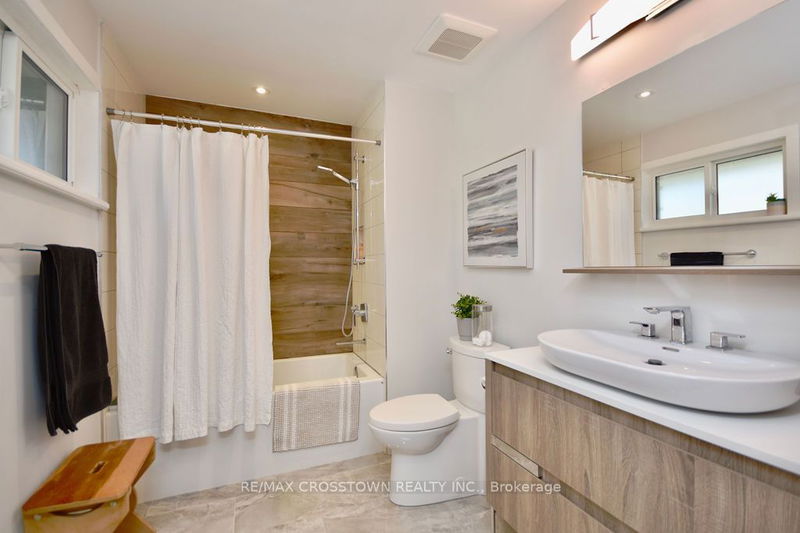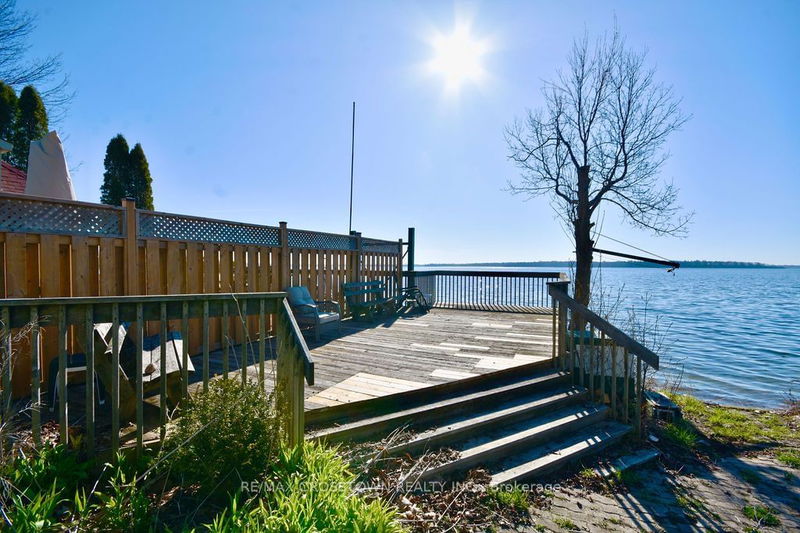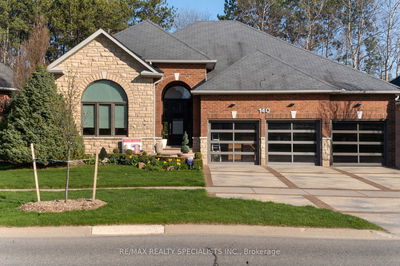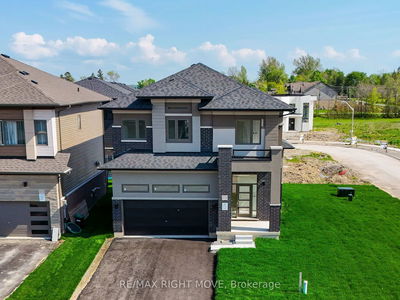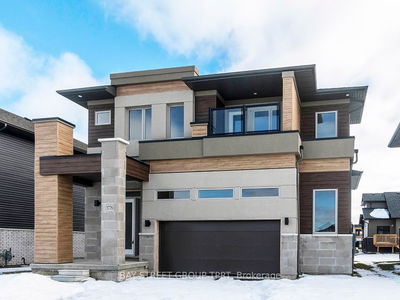Embrace spacious luxury in this waterfront sanctuary spanning over 3200 sq. ft. on 1.1 acres with 95 ft. of sandy shoreline. Enjoy year-round beauty enhanced by new windows offering breathtaking views from multiple walkouts. The main floor boasts open living areas, a deck accessible from the living room, and a kitchen equipped with granite countertops and high-end appliances - Dacor 6 burner gas stove with pot filler, oven, microwave, Liebherr Dual fridges. Both the master and 2nd bedroom feature en suites, while the lower level impresses with cathedral ceilings, a custom fireplace, and two walkouts to a patio. Complete with a games room, wet bar, exercise area, and vinyl plank flooring, this carpet free home also includes a gas fired boiler system, radiant heat in bathrooms, and two garages - a 2-car garage near the house and a spacious, insulated with hydro 3-car garage by the road, perfect for a workshop or office setup. Experience the perfect blend of comfort and elegance in this meticulously maintained waterfront gem!
详情
- 上市时间: Wednesday, May 01, 2024
- 3D看房: View Virtual Tour for 1831 Woods Bay Road
- 城市: Severn
- 社区: Rural Severn
- 交叉路口: HWY 11 north of Orillia/Woods Bay Rd. 4th house
- 详细地址: 1831 Woods Bay Road, Severn, L3V 0V7, Ontario, Canada
- 客厅: Hardwood Floor, W/O To Deck
- 厨房: Hardwood Floor, O/Looks Dining, Pantry
- 家庭房: Vinyl Floor, W/O To Patio, Floor/Ceil Fireplace
- 挂盘公司: Re/Max Crosstown Realty Inc. - Disclaimer: The information contained in this listing has not been verified by Re/Max Crosstown Realty Inc. and should be verified by the buyer.








