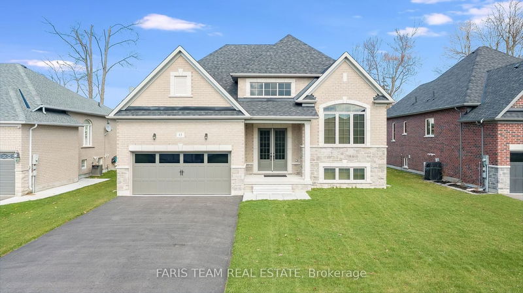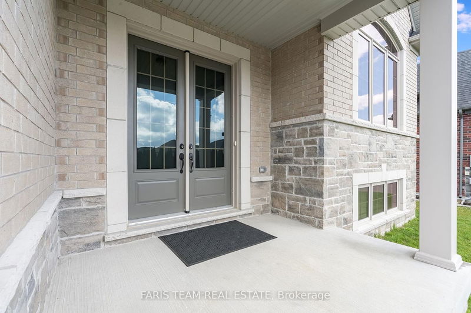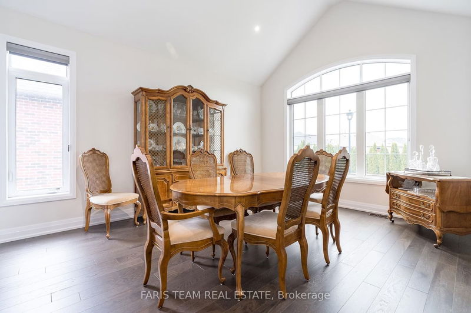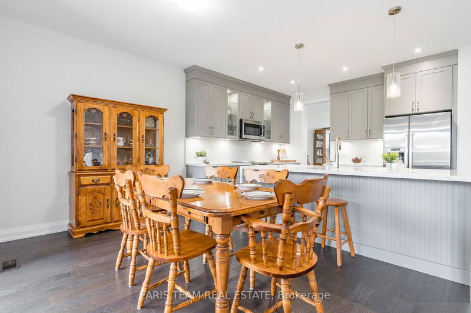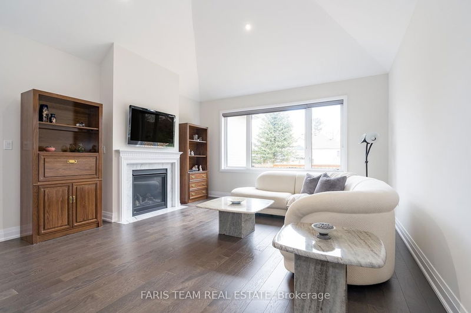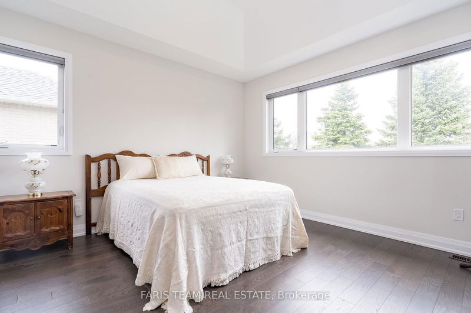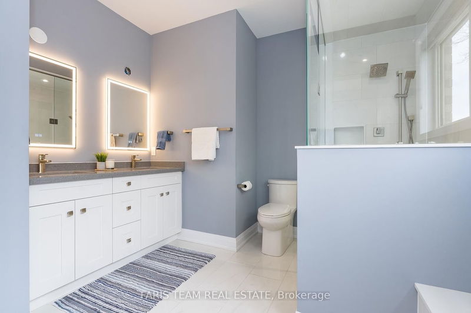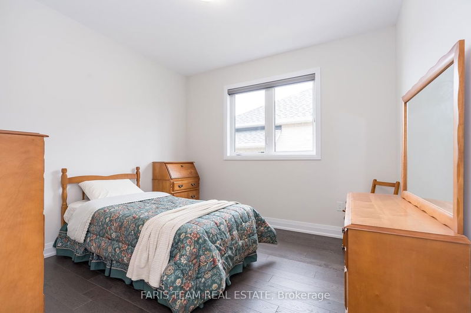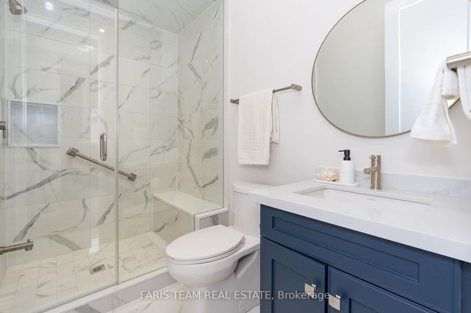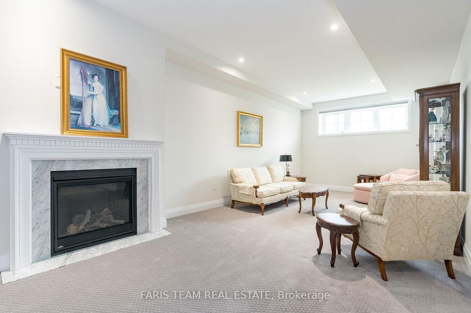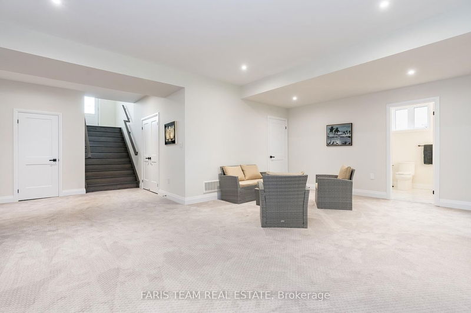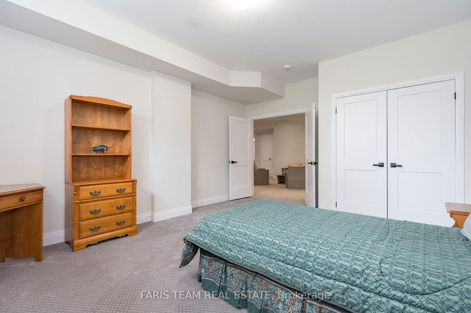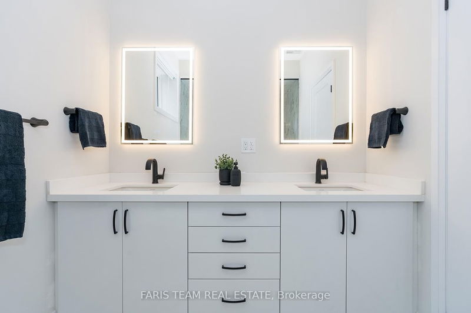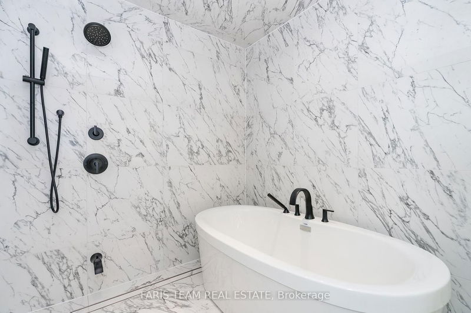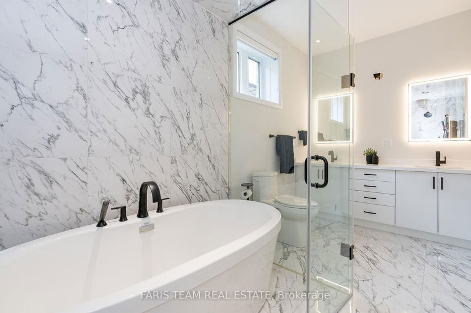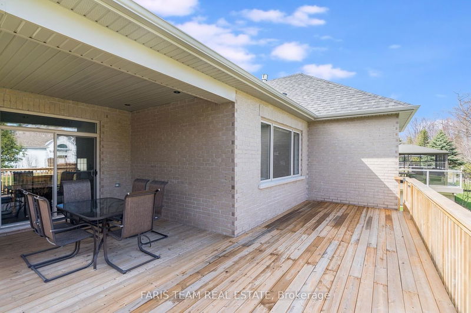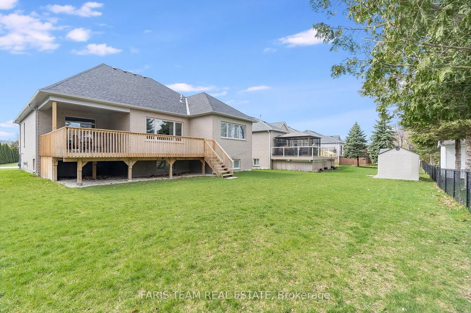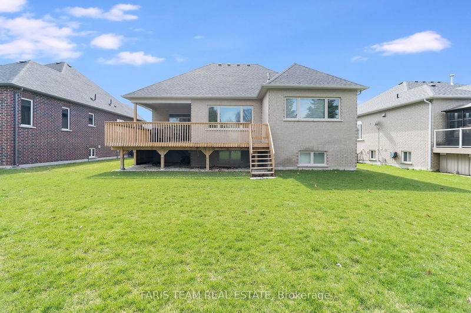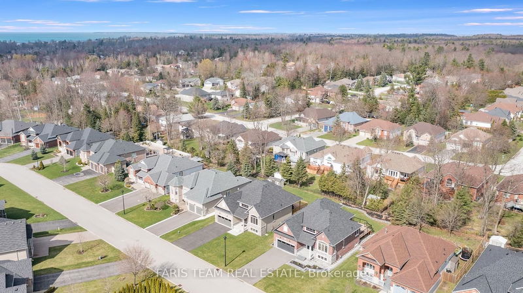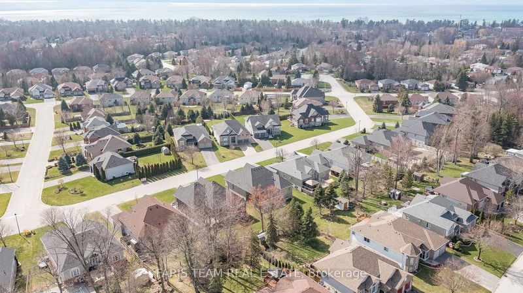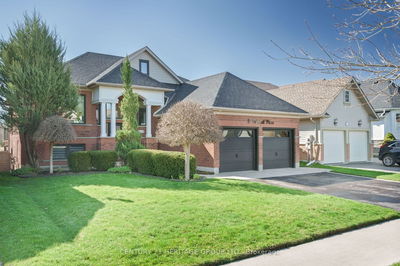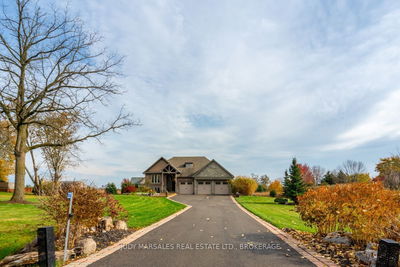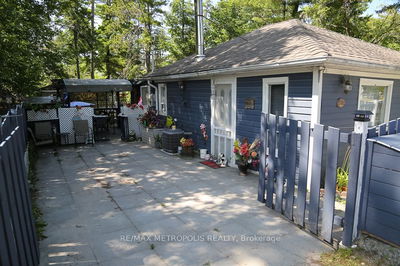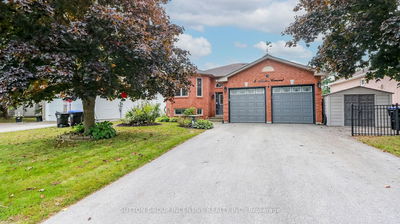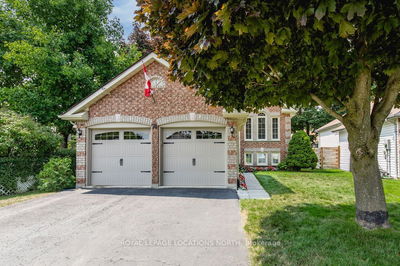Top 5 Reasons You Will Love This Home: 1) 2-year-old bungalow with tons of upgrades, including an extra bedroom and bathroom in the basement, pot lights throughout the main level and basement to create a modern and well-lit ambiance, and 3-meter film on all front windows on the main level and basement 2) Vaulted ceilings in the living room and dining room, 8 feet interior doors, and a large deck with a covered portion adorned with pot lights extending the living area outdoors, presenting an appealing opportunity for buyers 3) The basement boasts 9-foot ceilings, an extra bedroom, and a spacious bathroom with double sinks, heated mirrors, and a soaker tub enclosed in a giant glass walk-in shower 4) The kitchen's centrepiece, a large island with a waterfall quartz countertop, is alongside stainless-steel appliances, under cabinet lighting, and ample pantry space, creating an inviting atmosphere for hosting dinner parties 5) Added convenience of an inground sprinkler system to keep the lawn lush while being Ideally located minutes from the beach, RecPlex, Wasaga Beach Provincial Park, schools, groceries and restaurants. 3,347 fin.sq.ft. Age 2. Visit our website for more detailed information.
详情
- 上市时间: Tuesday, April 23, 2024
- 3D看房: View Virtual Tour for 13 Fawndale Crescent
- 城市: Wasaga Beach
- 社区: Wasaga Beach
- 详细地址: 13 Fawndale Crescent, Wasaga Beach, L9Z 2B3, Ontario, Canada
- 厨房: Eat-In Kitchen, Hardwood Floor, Quartz Counter
- 客厅: Hardwood Floor, Vaulted Ceiling, Gas Fireplace
- 挂盘公司: Faris Team Real Estate - Disclaimer: The information contained in this listing has not been verified by Faris Team Real Estate and should be verified by the buyer.

