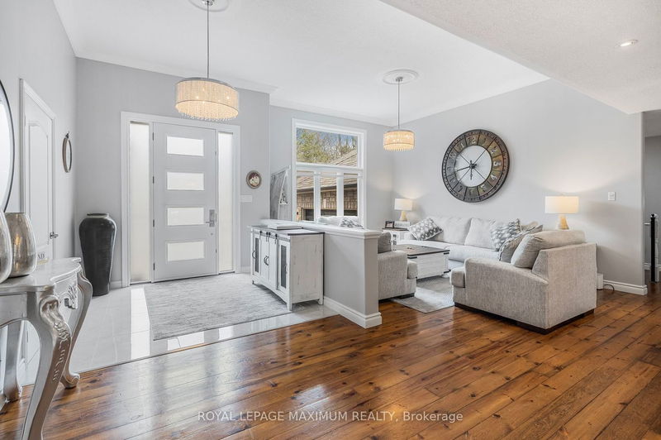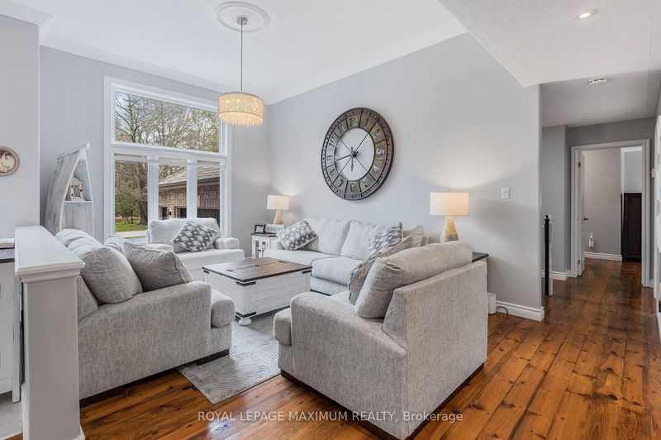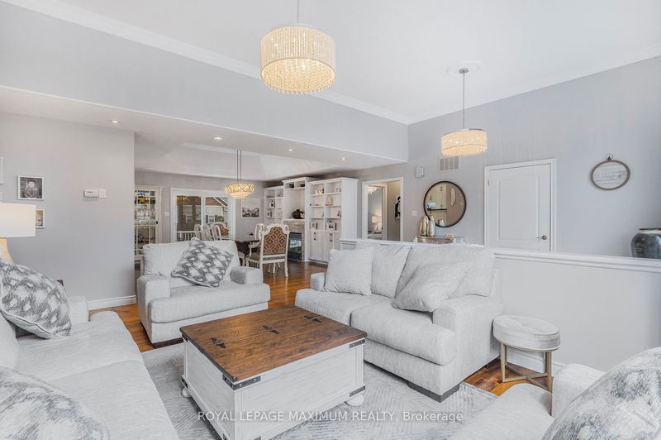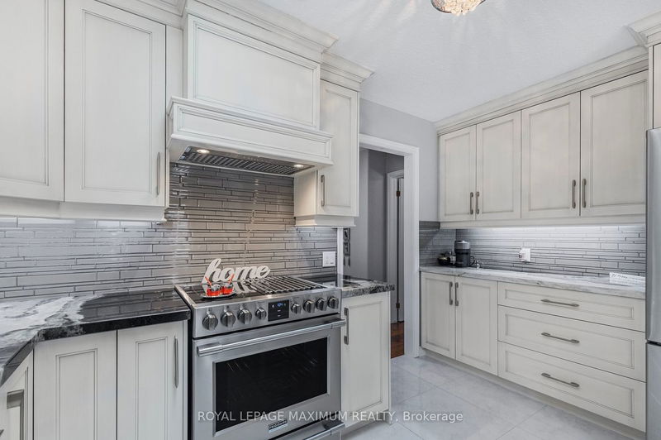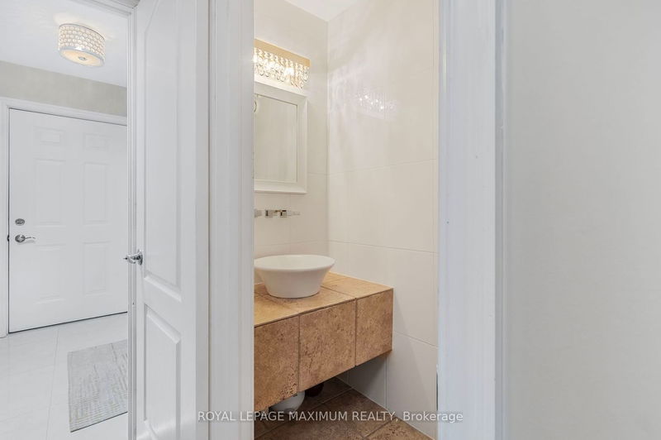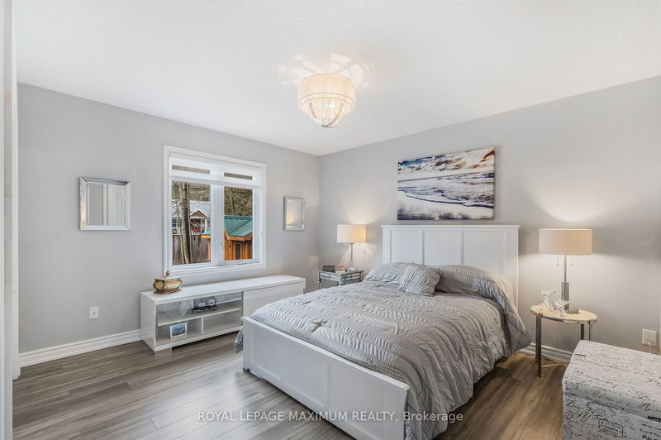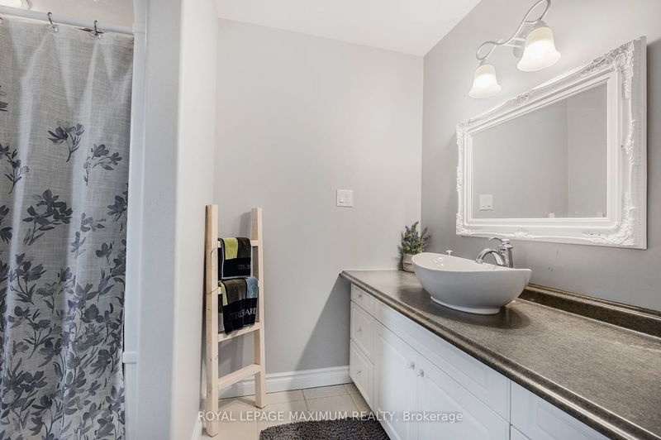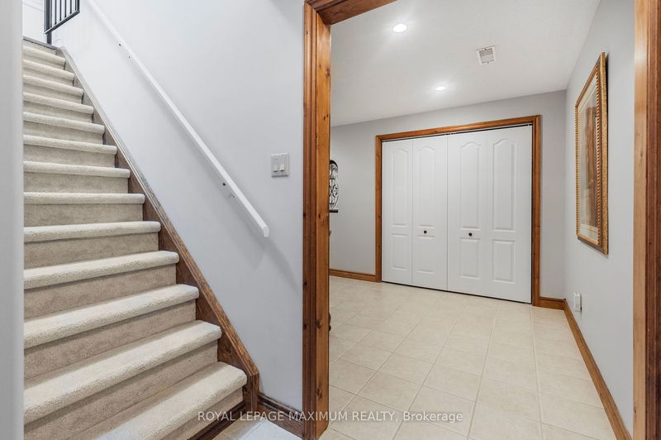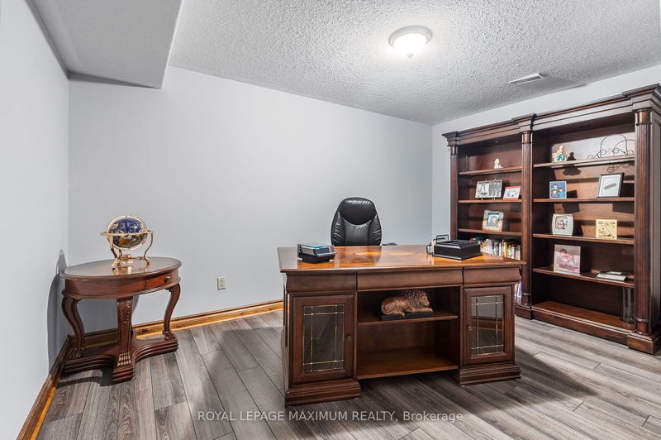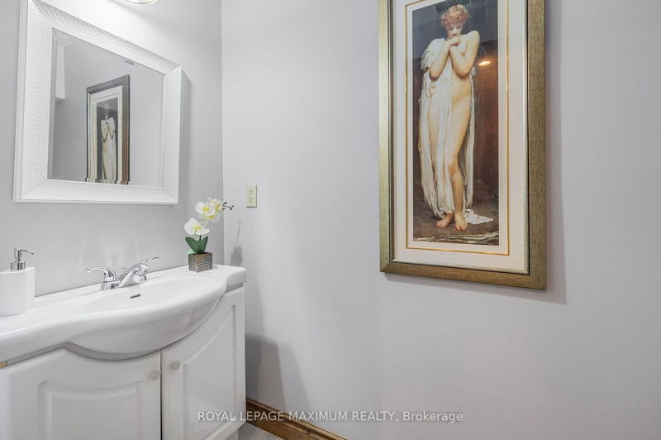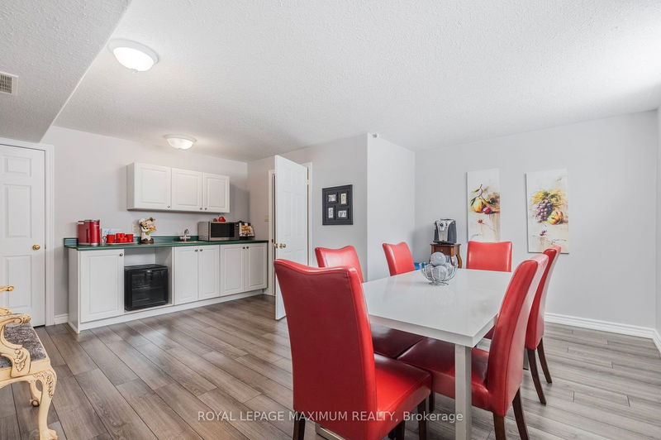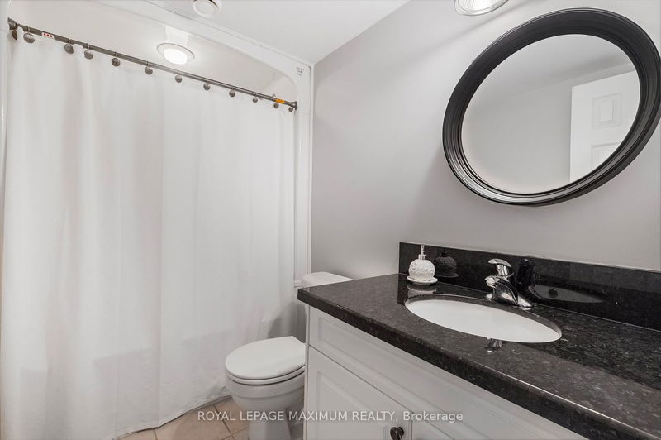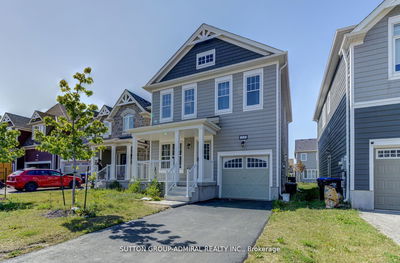Luxury Meets Excellence: Presenting An Executive One-Of-A-Kind Raised-Bungalow Nestled In The Marlwood Estates Enclave. Contains Over 4000+ Sq.Ft. Of Total Living Space, Majority Of Exterior Comprised Of Stone Veneer, Situated On A Luscious Treed Lot (Nearly 90 Wide) & Located In A Charming Neighbourhood Within The Timeless Wasaga Beach Area. Various Amenities & Beach #1 Located Within Close Proximity. Boasting: Exceptional Interior Layout, 11 Ceilings (Foyer & Living Rm), Meticulous Chefs Kitchen w/Granite Counters + Flush Breakfast Bar + Undercabinet Lighting + Undermount Sink, Rustic H/W Flrs (Main Flr), 5 Large Bedrms w/Potential For 6th Bedrm (Bsmt Office), 5 Baths w/Spa Retreat Master Ensuite, Bsmt Kitchenette w/Potential To Convert Into In-Law/Secondary Suite, 2 Entrances To Huge Entertainment Deck, Serene Backyard, Long Driveway w/No Sidewalk & Much More. Without Further Ado, Look No Further & End Your Search Quest Today w/This Masterpiece Home!
详情
- 上市时间: Tuesday, April 23, 2024
- 3D看房: View Virtual Tour for 40 Downer Crescent
- 城市: Wasaga Beach
- 社区: Wasaga Beach
- 交叉路口: Golf Course Road & Zoo Park Road
- 详细地址: 40 Downer Crescent, Wasaga Beach, L9Z 1C3, Ontario, Canada
- 客厅: Crown Moulding, Hardwood Floor, Large Window
- 厨房: Stainless Steel Appl, Granite Counter, Skylight
- 厨房: Stainless Steel Sink, Laminate, Above Grade Window
- 挂盘公司: Royal Lepage Maximum Realty - Disclaimer: The information contained in this listing has not been verified by Royal Lepage Maximum Realty and should be verified by the buyer.



