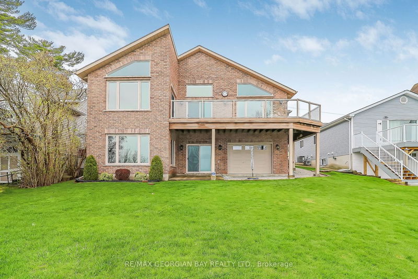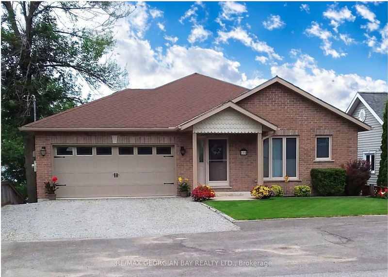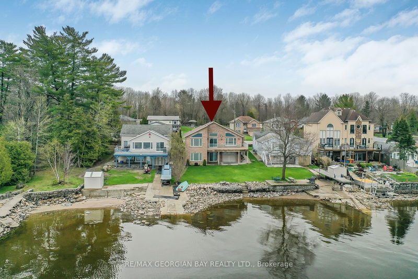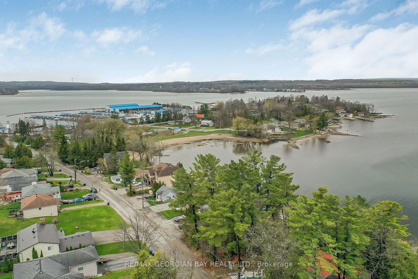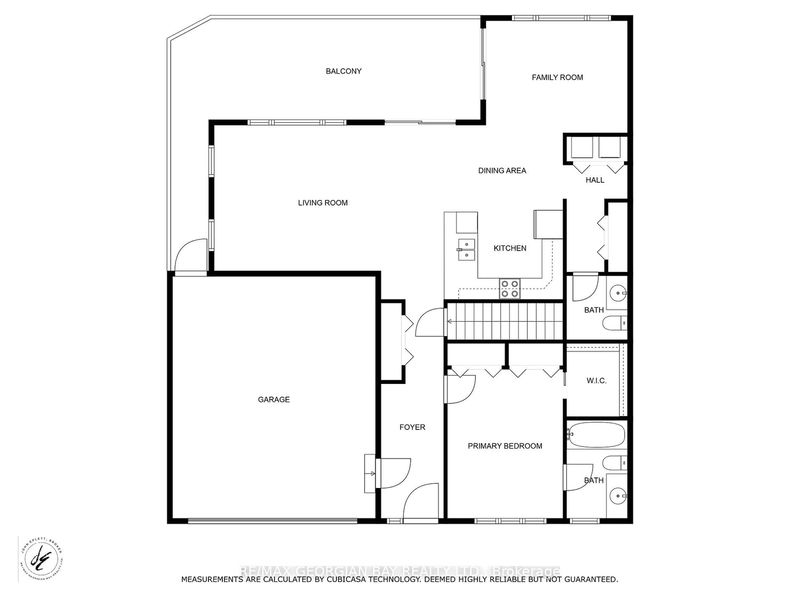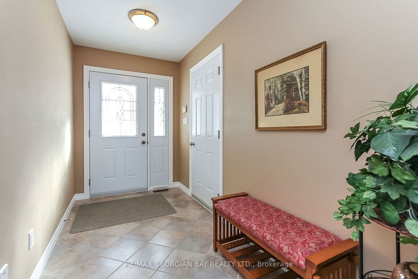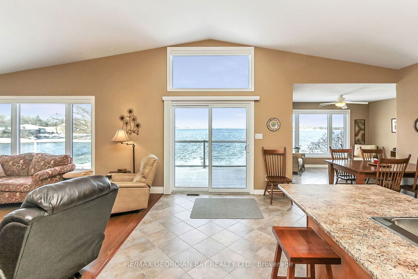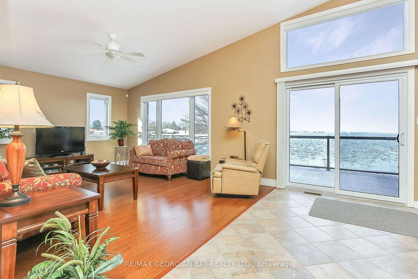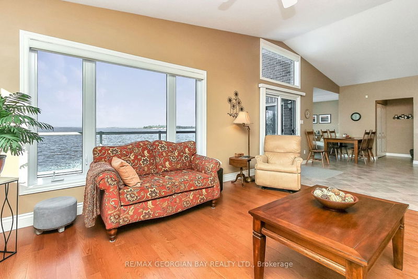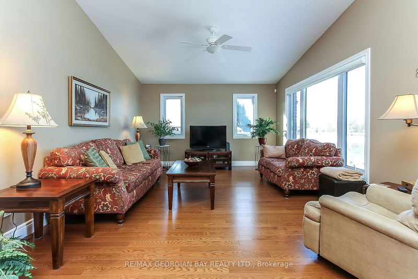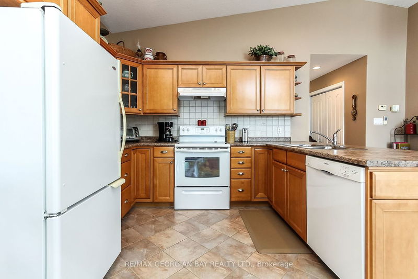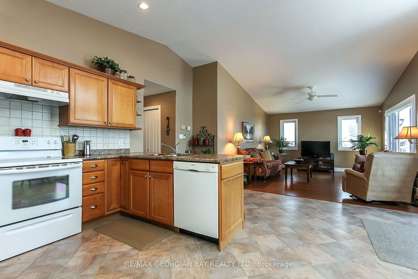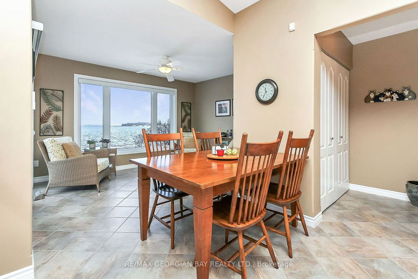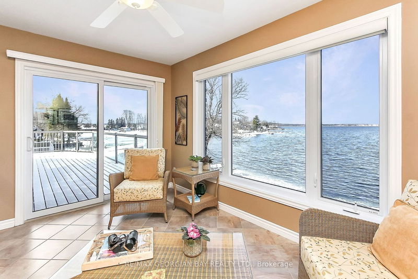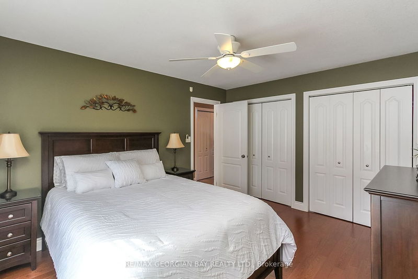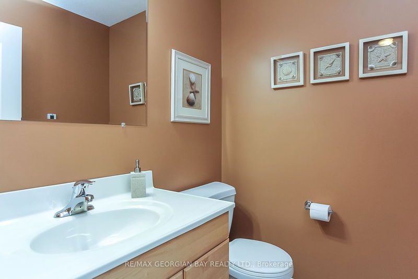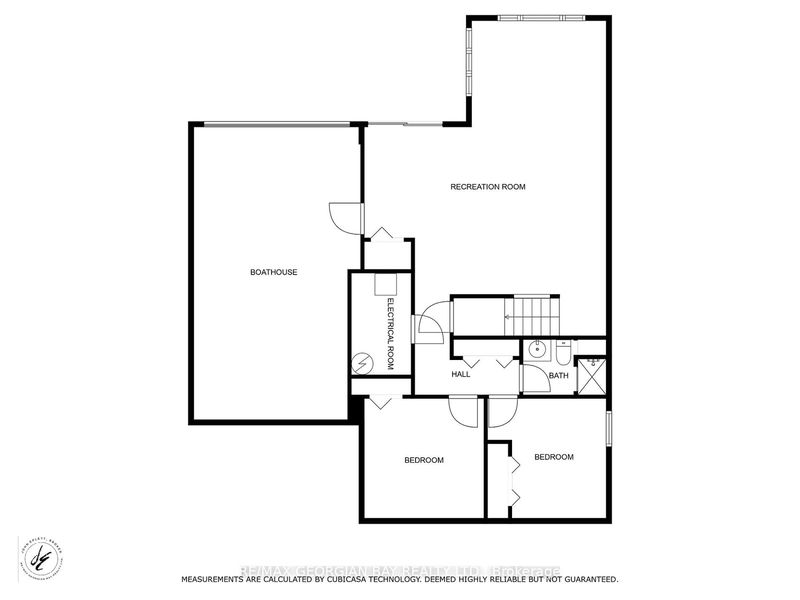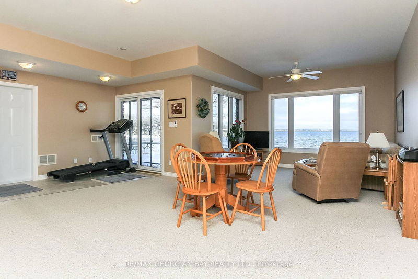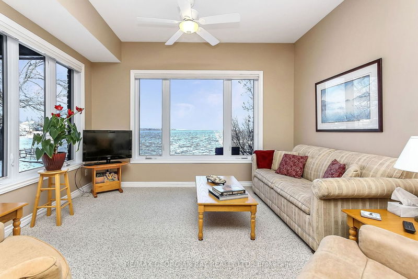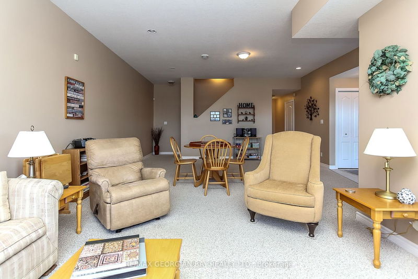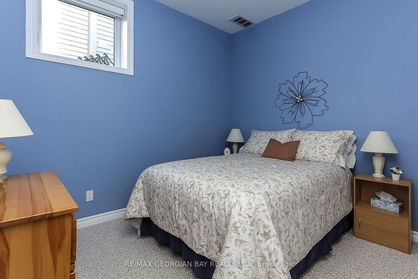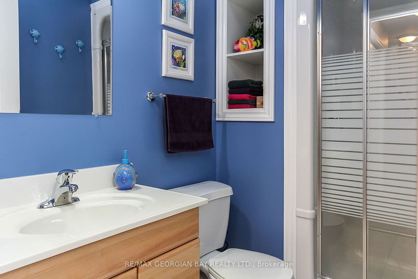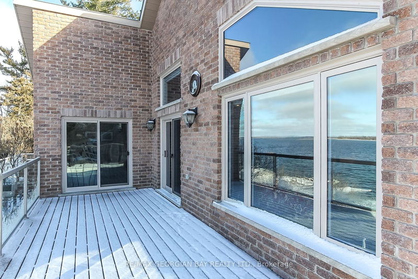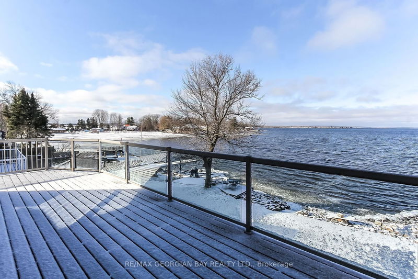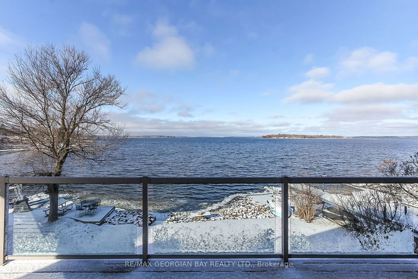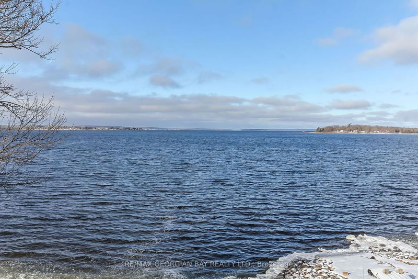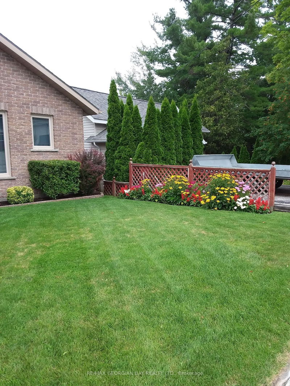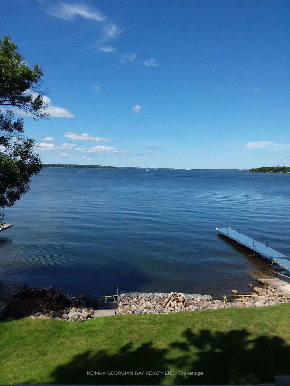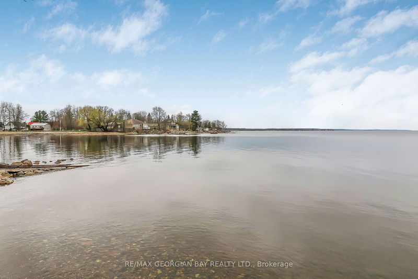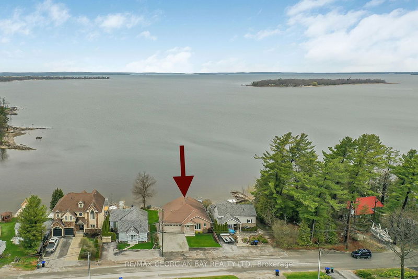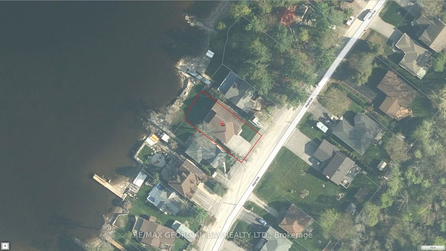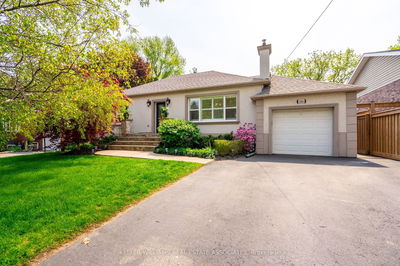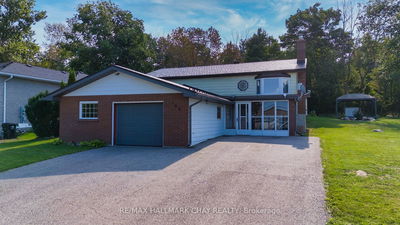Spectacular custom built brick home designed for retirement living and situated on manageable fully servicedwaterfront lot with amazing sunset, water views straight out to the GAP and has clean deep shoreline. Someof the features are: Open Concept Living * Quality kitchen with tiled back splash, Pantry and View * LivingRoom with Hardwood, Vaulted Ceiling and View * Den with View and walk-out * 2+ Bedrooms * 2.5 Bathswith heated floors * Master with ensuite, walk-in closet plus two other closets * Walk-Out to Composite Deckwith Glass Railing for relaxing view of Bay and Sunsets * Main Floor Laundry * Inside Entry to Garage *Finished Walk-Out Basement with Fabulous Views (with dry-core subfloors) * Large Rec Room * Office * DryBoathouse with 8'x10' door (could be converted to additional living) * Gas Furnace, HRV, and Central Air *Wired for Generator * 30 amp RV Plug * Hot & Cold water in Garage and Boathouse * Plenty of Storage * HighSpeed Internet. This well located home is a short walk to marina, beach with play ground, Parks, Boat Launch,LCBO, Groceries, Library, Post Office, the Tay Shore Trail and much more. Located in North Simcoe and offersso much to do - boating, fishing, swimming, canoeing, hiking, cycling, hunting, snowmobiling, atving, golfing,skiing and along with theatres, historical tourist attractions and so much more. Only 10 minutes to Midland,30 minutes to Orillia, 40 minutes to Barrie and 90 minutes from GTA.
详情
- 上市时间: Tuesday, April 23, 2024
- 3D看房: View Virtual Tour for 132 Hoyt Avenue
- 城市: Tay
- 社区: Victoria Harbour
- 详细地址: 132 Hoyt Avenue, Tay, L0K 2A0, Ontario, Canada
- 客厅: Hardwood Floor, Vaulted Ceiling, Walk-Out
- 厨房: Tile Floor, Overlook Water, Ceramic Back Splash
- 挂盘公司: Re/Max Georgian Bay Realty Ltd. - Disclaimer: The information contained in this listing has not been verified by Re/Max Georgian Bay Realty Ltd. and should be verified by the buyer.

