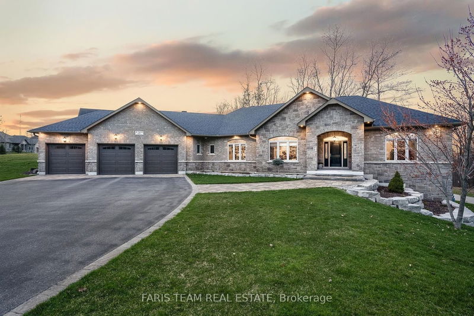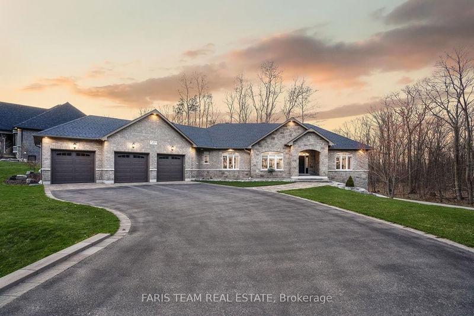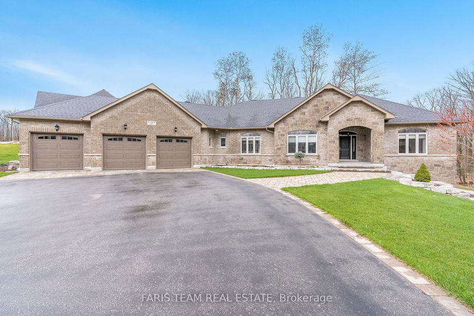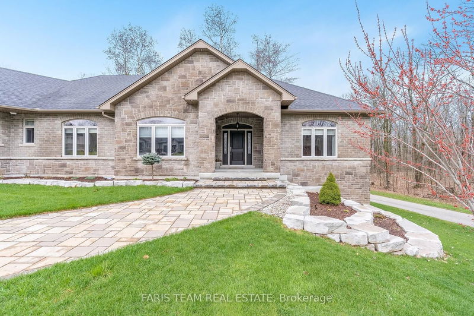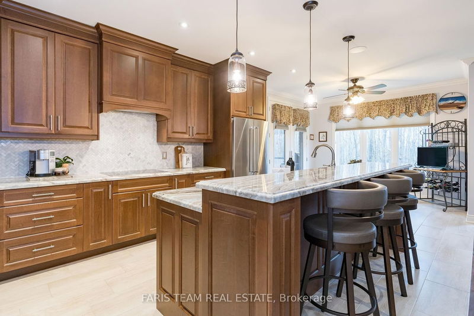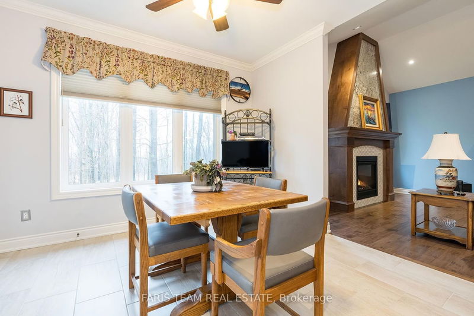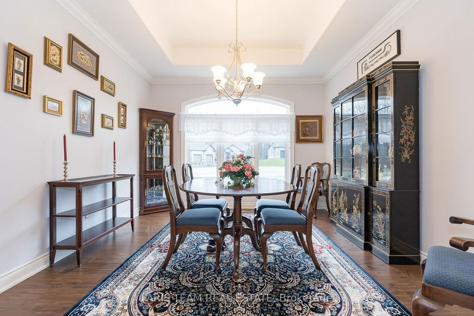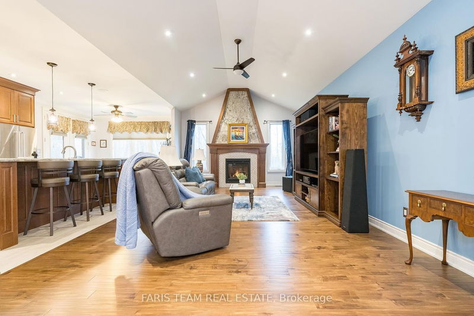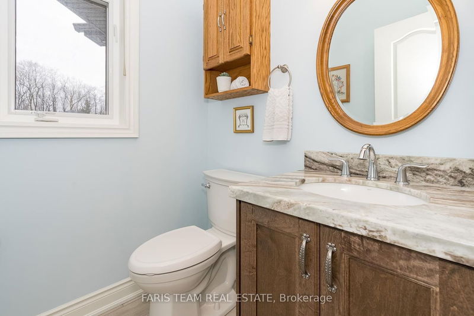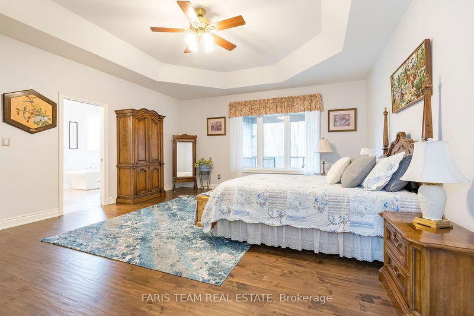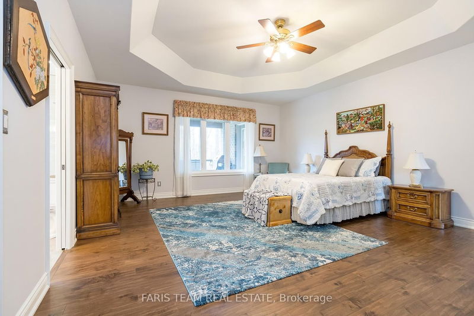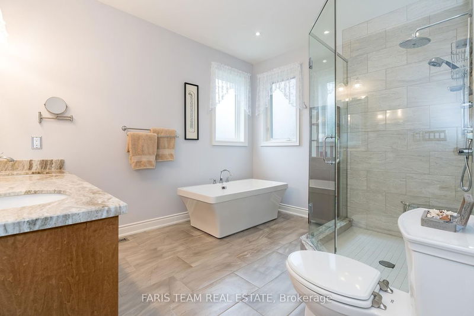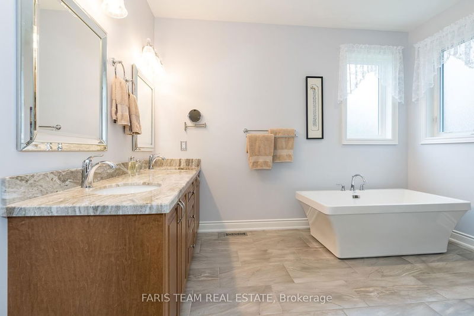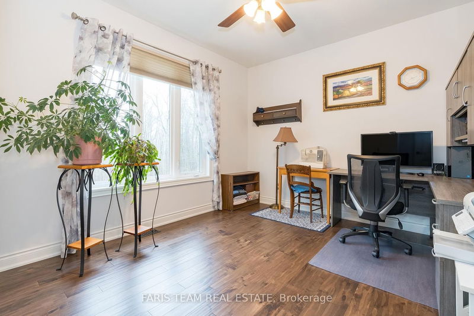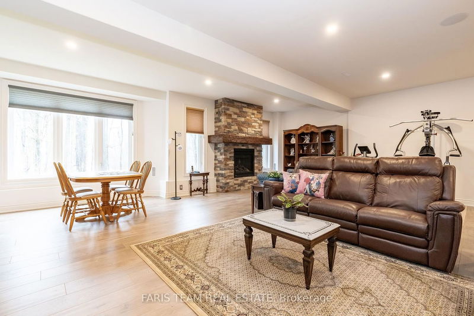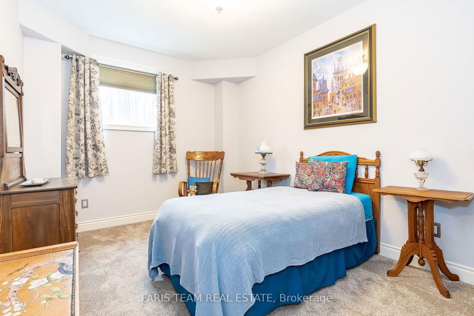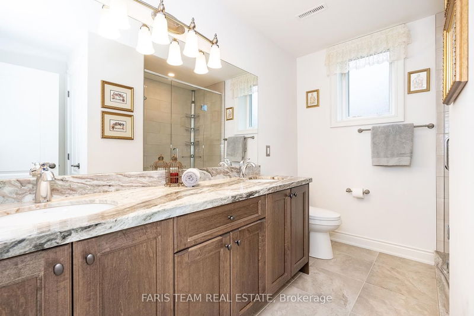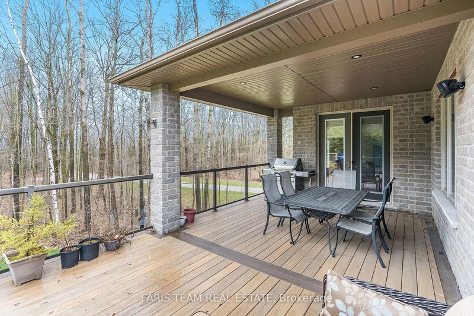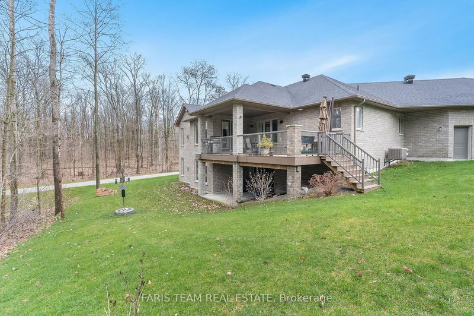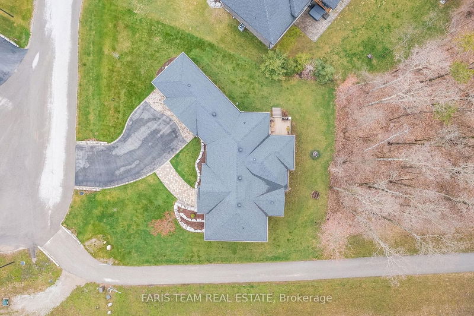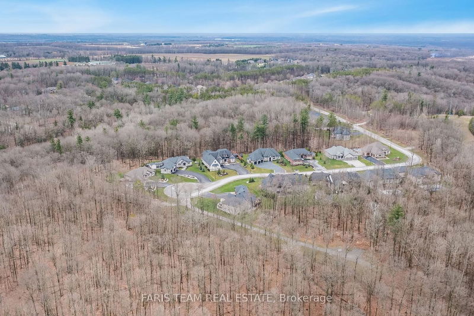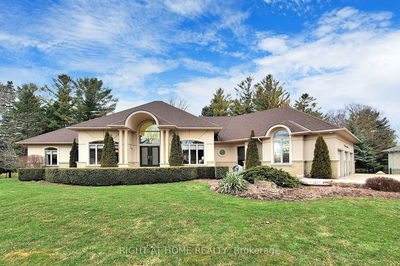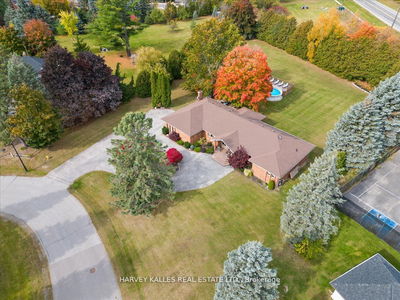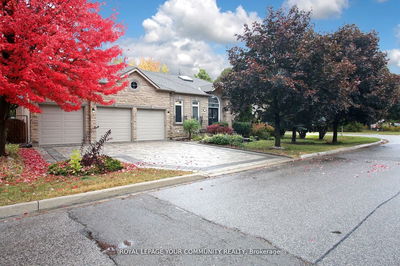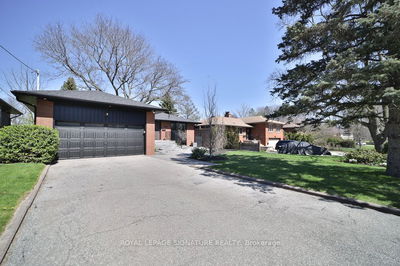Top 5 Reasons You Will Love This Home: 1) Custom home with 2,536 square feet on the main level, hosting a three-car garage insulated with silent garage door openers, a central vacuum, and a walkout leading to the back flaunting mature gardens and landscaping while backing onto Snow Valley Ski Resort and environmentally protected greenspace 2) SL Whitty home equipped with a tray ceiling in the primary bedroom and dining room, a vaulted ceiling in the great room, 9 ceilings in the basement, a composite deck, Hunter Douglas custom shades throughout, and April Air filters on furnace and humidifier 3) Incredible kitchen highlighting an induction cooktop, a built-in wall oven, a Bosch dishwasher, and a stainless-steel Kitchen-Aid fridge with a reverse osmosis system and a Kitchen-Aid oven 4) Quiet neighbourhood settled on a dead-end cul-de-sac, creating a serene and relaxing atmosphere 5) An added benefit of a speaker system throughout the home with hard-wired ceiling speakers in the primary ensuite, kitchen, basement, and covered deck area outside. 4,194 fin.sq.ft. Age 6. Visit our website for more detailed information.
详情
- 上市时间: Friday, April 19, 2024
- 3D看房: View Virtual Tour for 28 Timber Wolf Trail
- 城市: Springwater
- 社区: Minesing
- 详细地址: 28 Timber Wolf Trail, Springwater, L0L 1Y3, Ontario, Canada
- 厨房: Eat-In Kitchen, Ceramic Floor, Granite Counter
- 家庭房: Laminate, Recessed Lights, Gas Fireplace
- 挂盘公司: Faris Team Real Estate - Disclaimer: The information contained in this listing has not been verified by Faris Team Real Estate and should be verified by the buyer.

