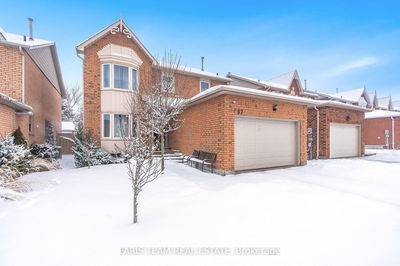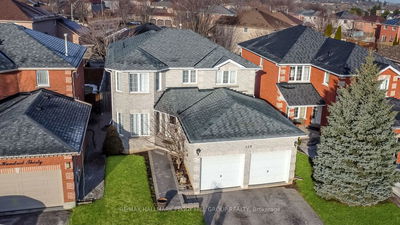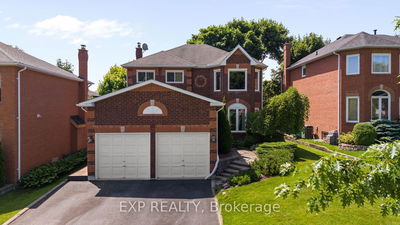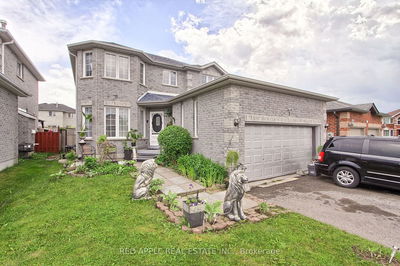Top 5 Reasons You Will Love This Home: 1) Captivating two-storey detached home resting on a tranquil street in a sought-after South Barrie neighbourhood 2) Open-concept interior, presenting nearly 2,000 square feet of finished living space, highlighted by four bedrooms, three bathrooms, and an unfinished basement awaiting your loving touch, perfect for a growing family 3) Enjoy the well-designed main level, boasting an updated eat-in kitchen with a walkout to the backyard, a bright and expansive family room with a gas fireplace creating a warm and cozy environment, and a dining room with access to the living room 4) Beautiful backyard showcasing a fully-fenced space, a large swimming pool, offering your own private oasis 5) Established in an ideal location, nearby Lake Simcoe, local schools, Barrie South GO station, and all major amenities. Age 27. Visit our website for more detailed information.
详情
- 上市时间: Thursday, April 18, 2024
- 3D看房: View Virtual Tour for 121 Taylor Drive
- 城市: Barrie
- 社区: Bayshore
- 交叉路口: Golden Meadow Rd/Taylor Dr
- 详细地址: 121 Taylor Drive, Barrie, L4N 8L2, Ontario, Canada
- 厨房: Laminate, Recessed Lights, W/O To Yard
- 客厅: Laminate, Bay Window
- 家庭房: Ceiling Fan, Recessed Lights, Gas Fireplace
- 挂盘公司: Faris Team Real Estate - Disclaimer: The information contained in this listing has not been verified by Faris Team Real Estate and should be verified by the buyer.





















































