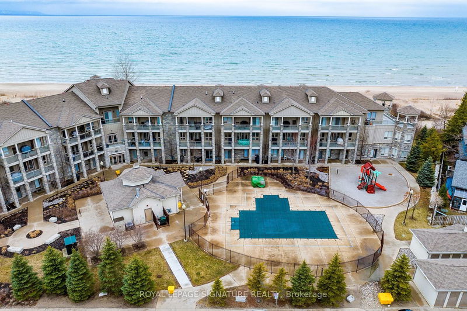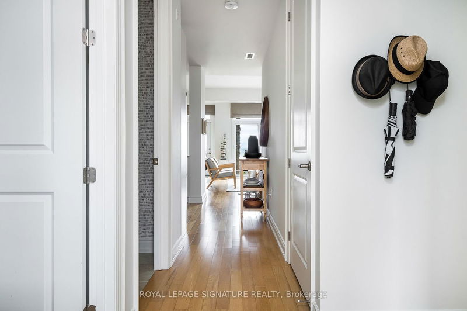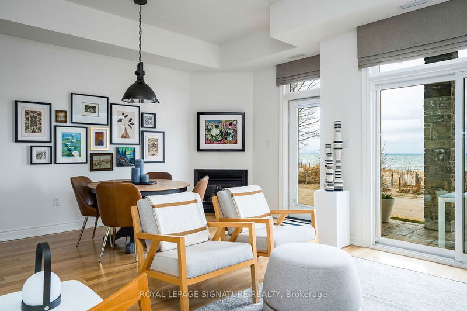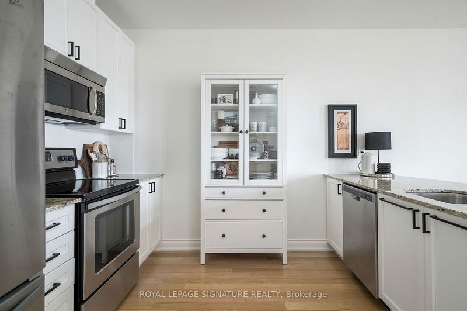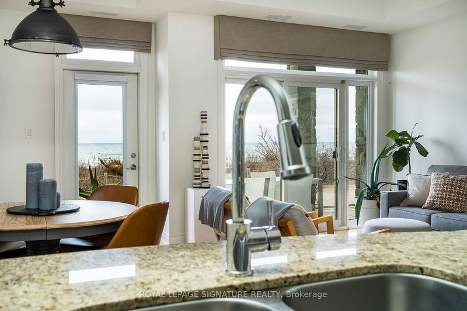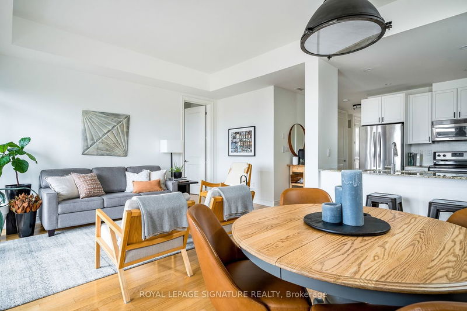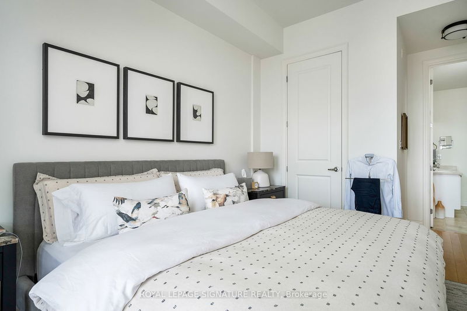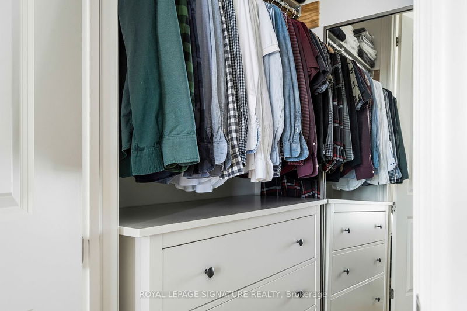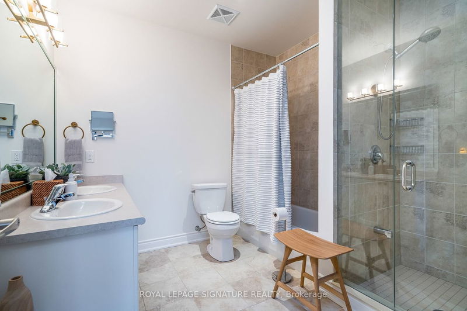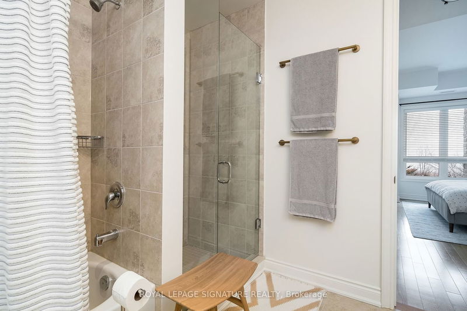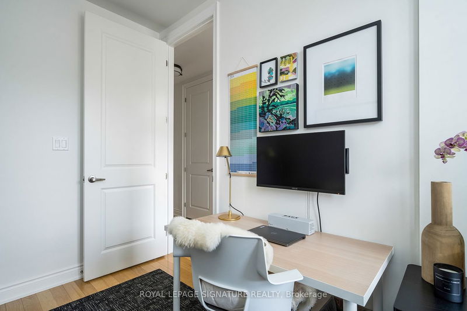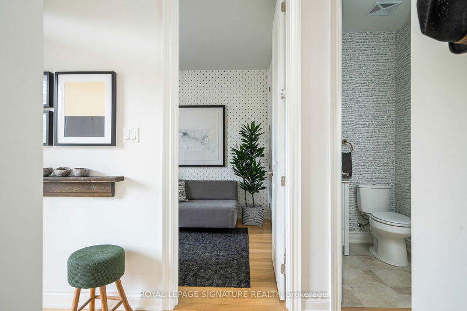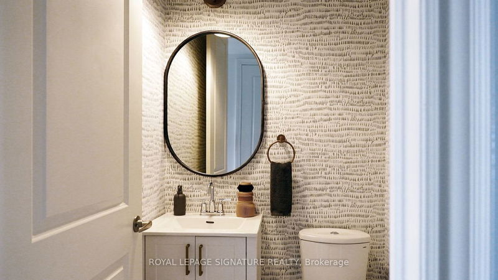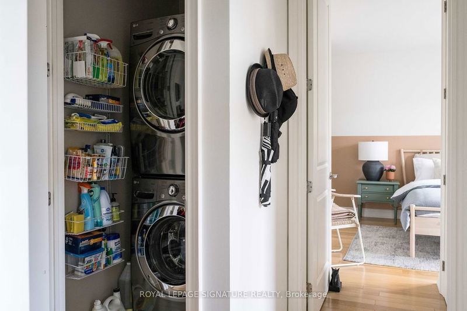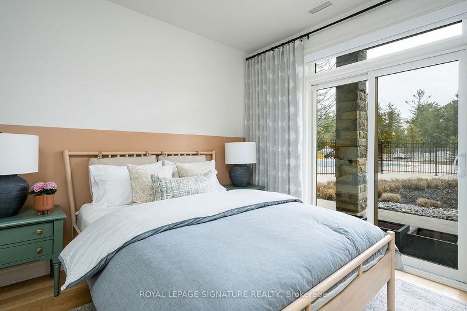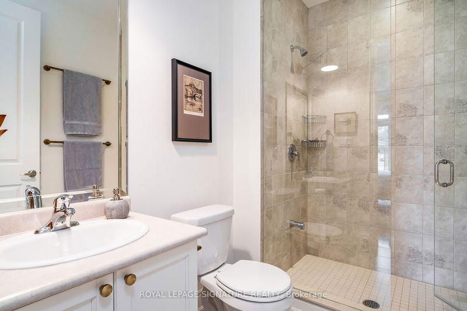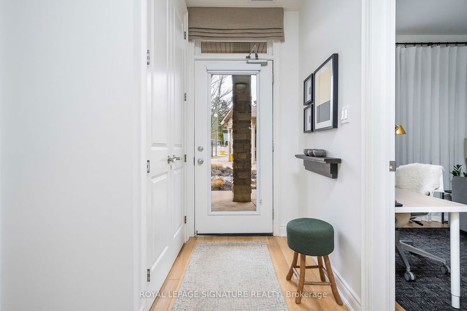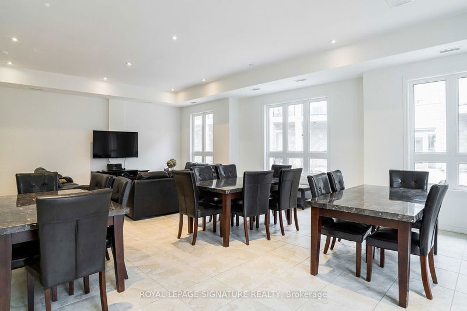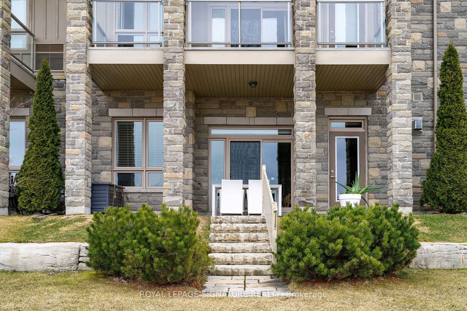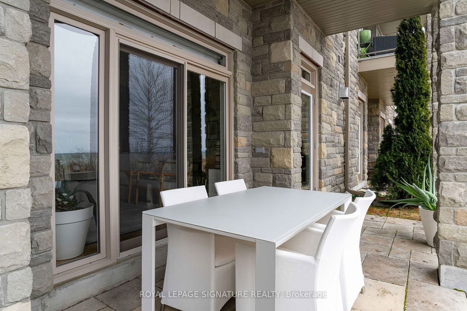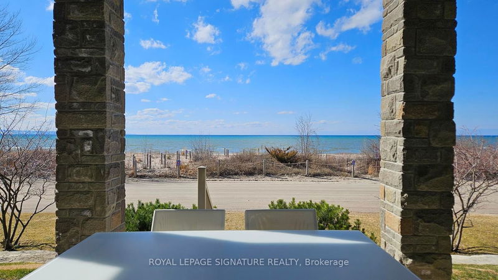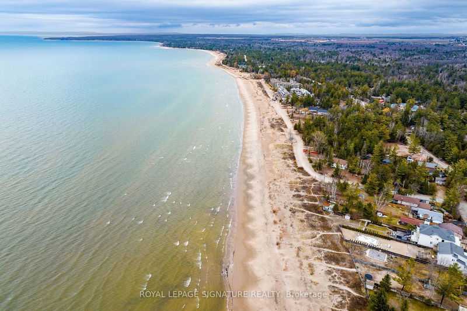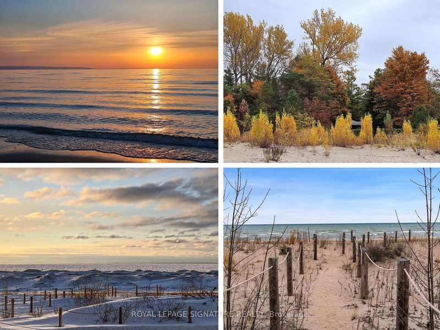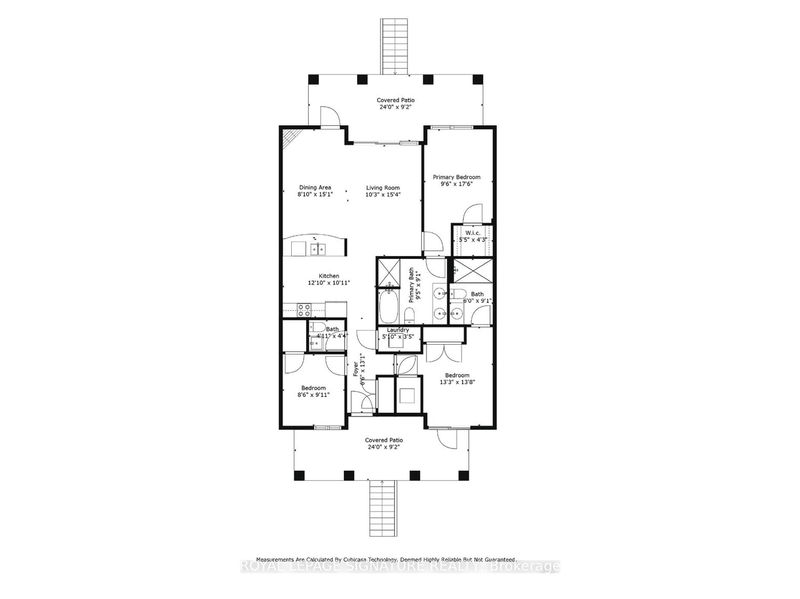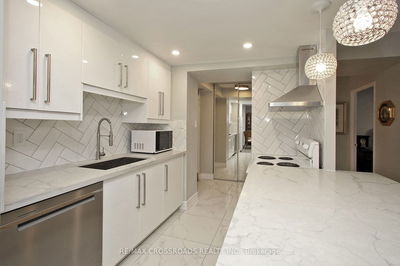Your dream of owning a beachfront property is here! This 3 bedrooms, 2.5 bathroom, West-facing garden suite boasts 1265 sqft of well-planned living space. Enjoy unobstructed views of the beach with an open-concept floorplan, perfect for entertaining. Delight in breathtaking sunsets &expansive views over the bay. Flooded with natural light with high ceilings & well-proportioned rooms, this spacious & bright unit offers functionality & a neutral palette to create your own vision. Oak hardwood engineered floors throughout make this 1st floor suite accessible &pet-friendly! Inside features a gas fireplace, custom motorized window coverings, new light fixtures, stacked front-load washer/dryer & tons of storage space. Outdoor features include a gas BBQ hook-up, front & back water connections, both parking & locker with many visitors parking. Experience resort-like living with the heated in-ground pool, clubhouse for large celebrations &play area for children. Enjoy the warm shallow waters
详情
- 上市时间: Tuesday, April 09, 2024
- 城市: Wasaga Beach
- 社区: Wasaga Beach
- 交叉路口: Flos Rd W 10 & Crossland Road
- 详细地址: 108-764 River Road E, Wasaga Beach, L9Z 2M7, Ontario, Canada
- 客厅: W/O To Water, Hardwood Floor, Combined W/Dining
- 厨房: Double Sink, Stainless Steel Appl, Breakfast Bar
- 挂盘公司: Royal Lepage Signature Realty - Disclaimer: The information contained in this listing has not been verified by Royal Lepage Signature Realty and should be verified by the buyer.



