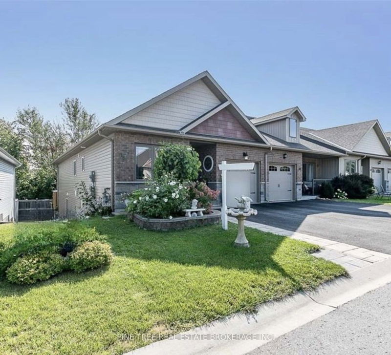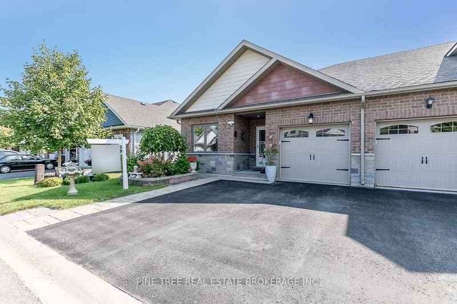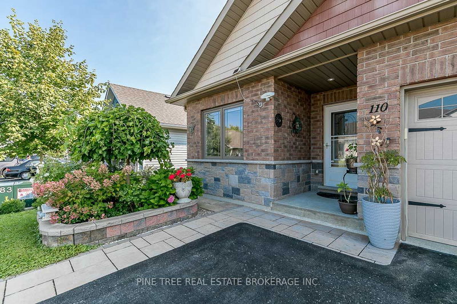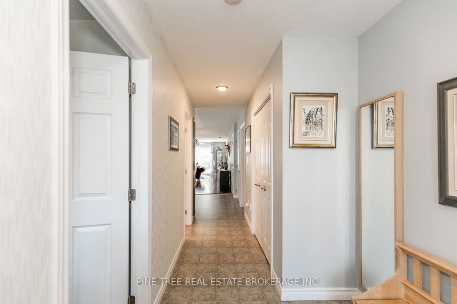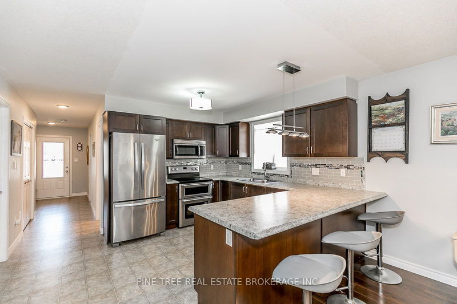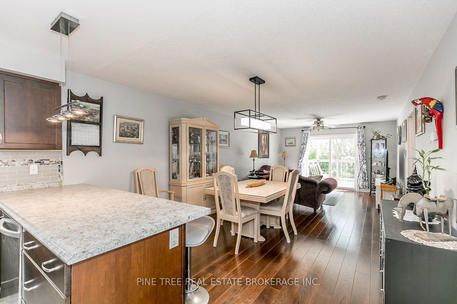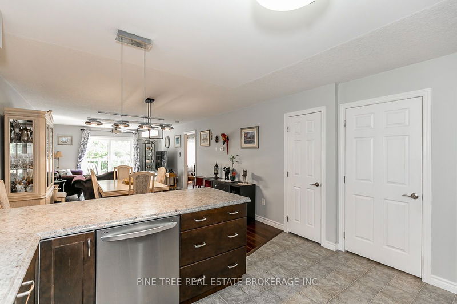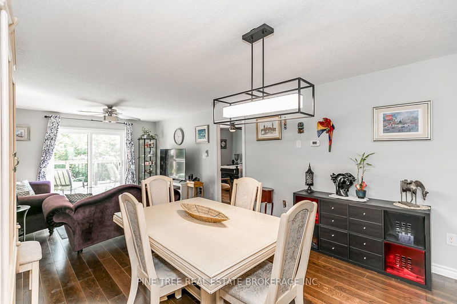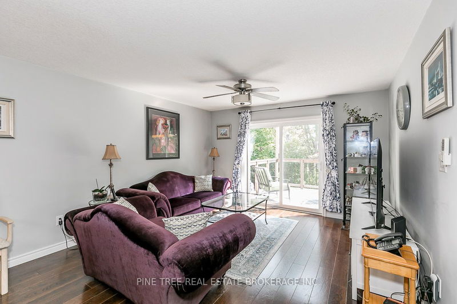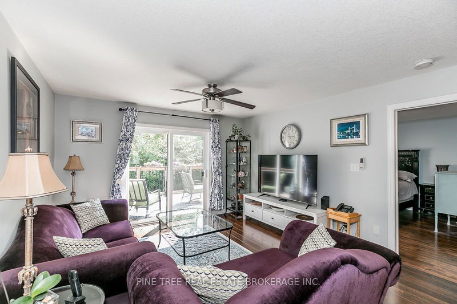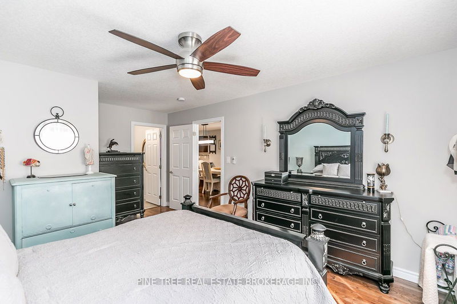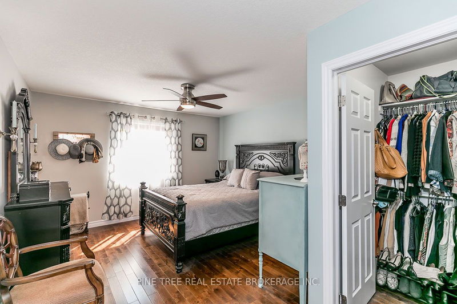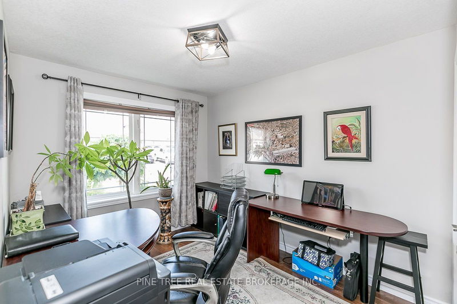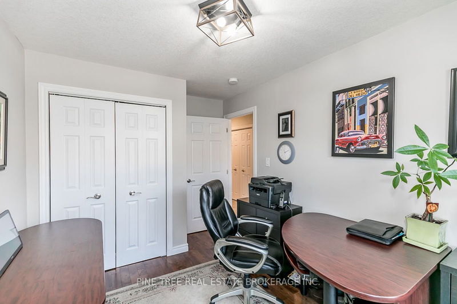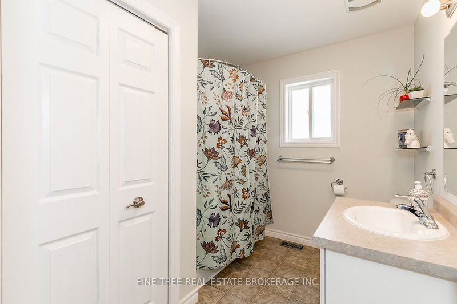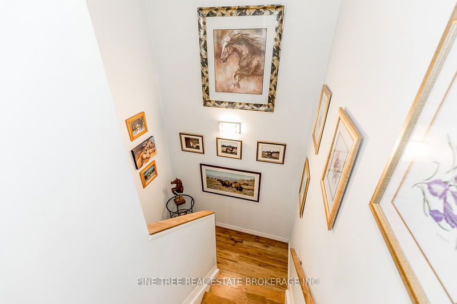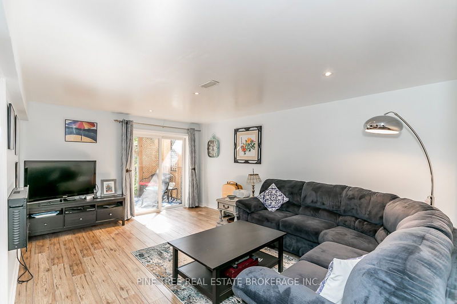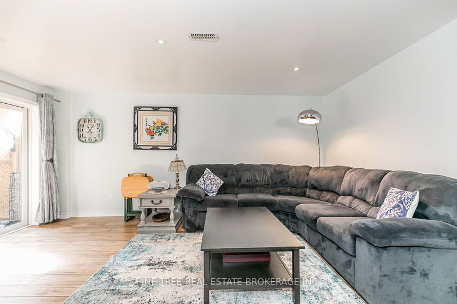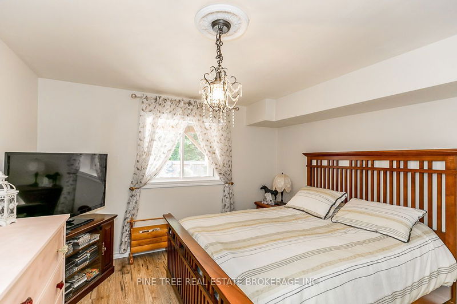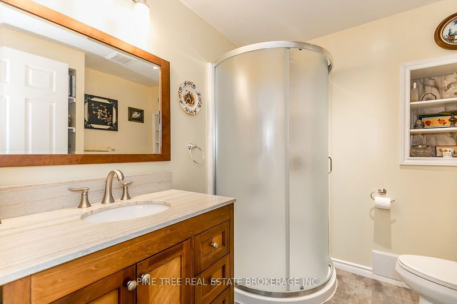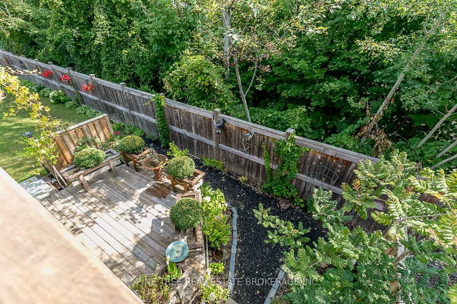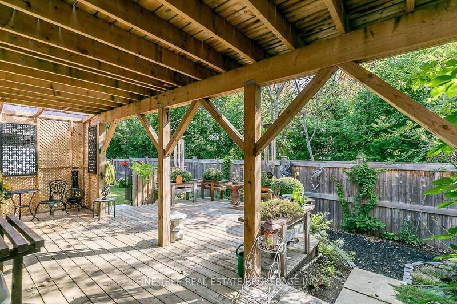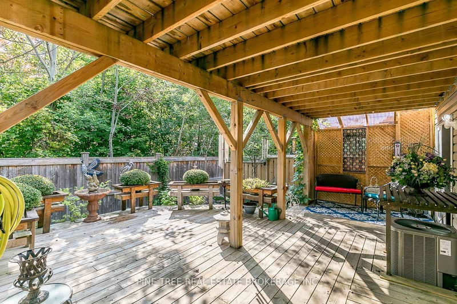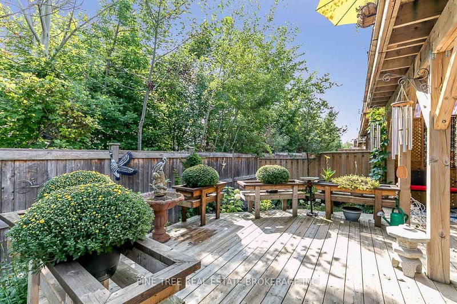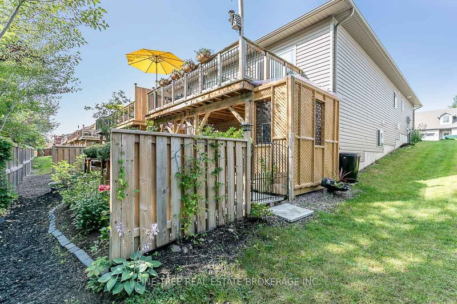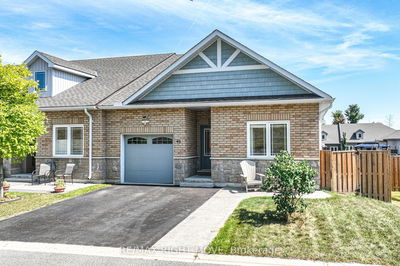Calling First-time Home Buyers, Right-Sizers & Retirees "Looking for the Perfect Home?" Turnkey Freehold Bungalow- Finished w/out townhome w/common elements. Largest End Unit Floorplan in neighbourhood. Open Concept Main-prim bed w/walk-in & ensuite, +2nd bed & bath, kitchen w/peninsula, walk-in pantry, spacious dining/living room & onto deck overlooking custom landscape fenced yard. 2 large beds down w full bath, family room, workshop & w/out to serene private backyard, ideal for entertaining, BBQing & relaxing. Over 100k of extensive upgrades, Plush flowering & green gardens, No Neighbours, Gorgeous Curb appeal, ample storage, 1 car garage w inside access, oversized laundry, XL storage/workshop, Stress-Free/Low Maintenance Living-snow removal & lawn care of common areas included. Enjoy golf, beaches, walking trails, spas, downtown, theaters, marinas, all seasonal activities close by, mins to hwy 11/12 and 8 mins to hospital, walking distance to schools, parks, shopping & amenities.
详情
- 上市时间: Friday, March 22, 2024
- 3D看房: View Virtual Tour for 110 Lucy Lane
- 城市: Orillia
- 社区: Orillia
- 交叉路口: Laclie St To Danny Dr To Lucy
- 详细地址: 110 Lucy Lane, Orillia, L3V 0G3, Ontario, Canada
- 厨房: Combined W/Living
- 客厅: Combined W/Dining
- 家庭房: Lower
- 挂盘公司: Pine Tree Real Estate Brokerage Inc. - Disclaimer: The information contained in this listing has not been verified by Pine Tree Real Estate Brokerage Inc. and should be verified by the buyer.

