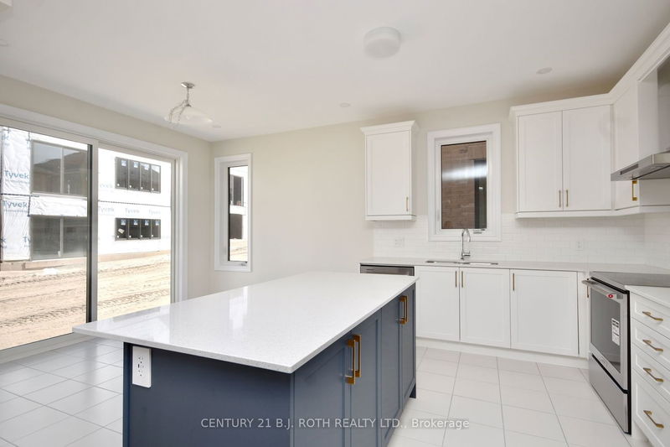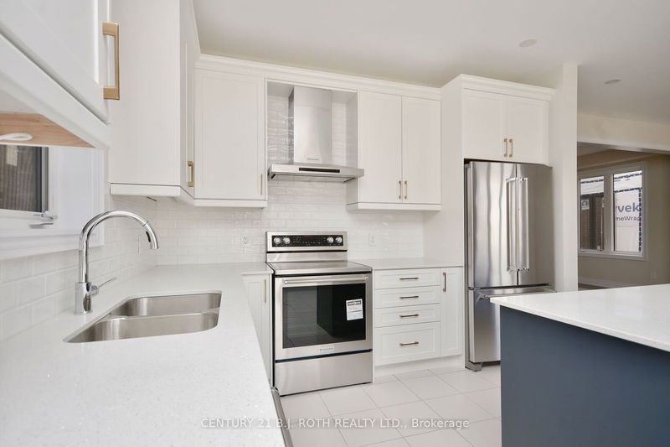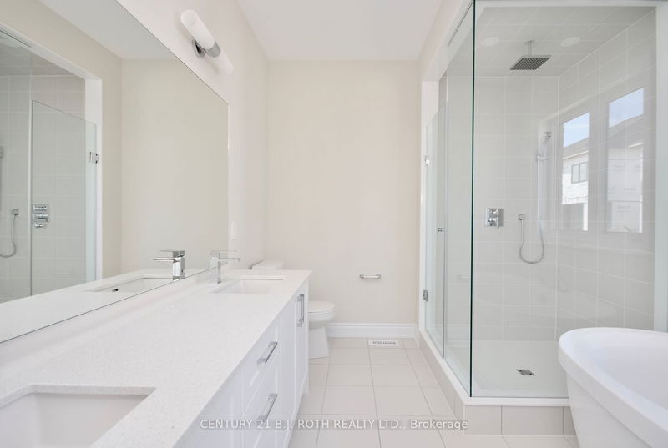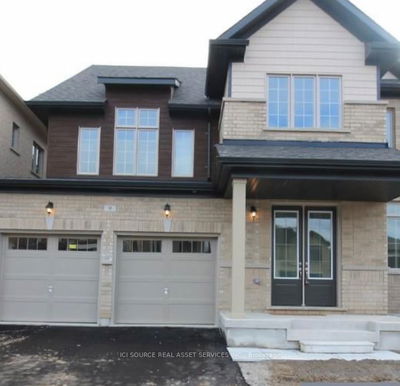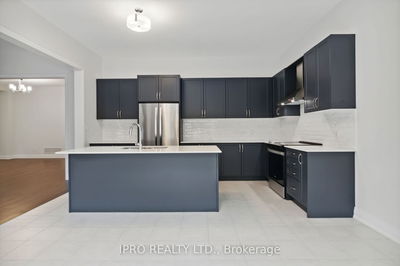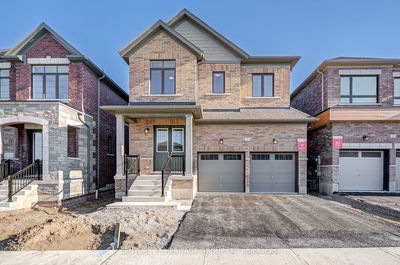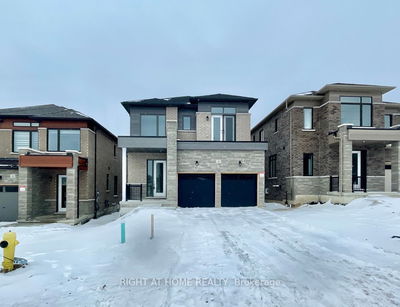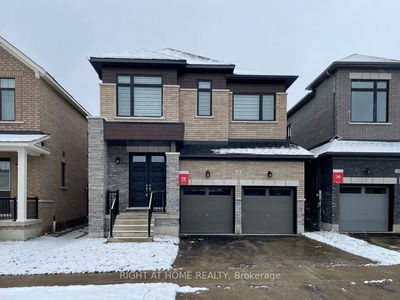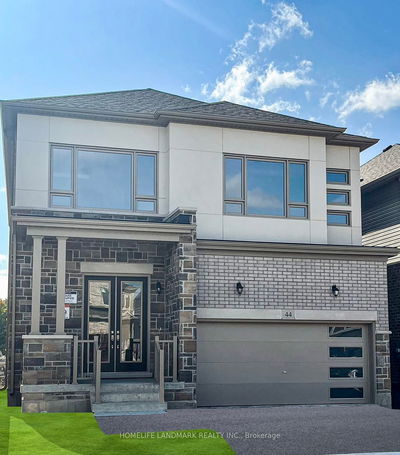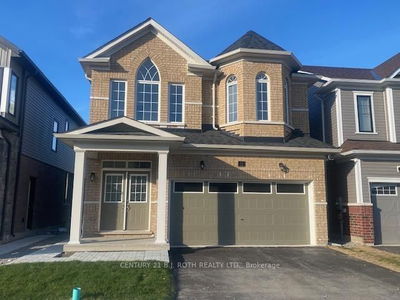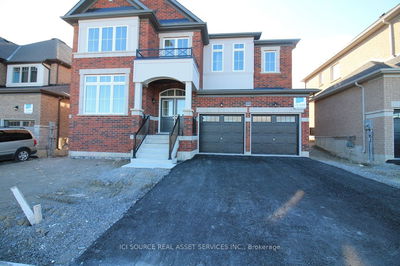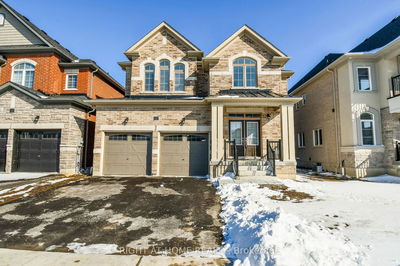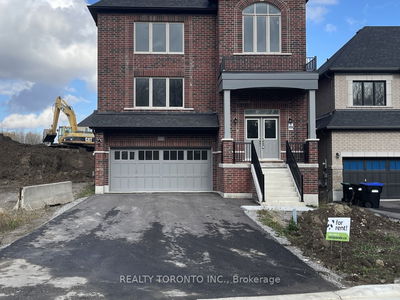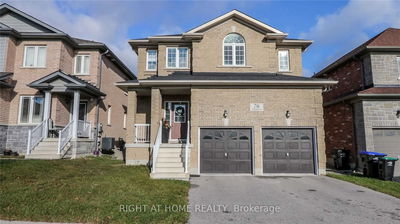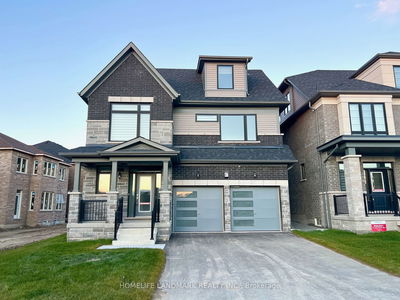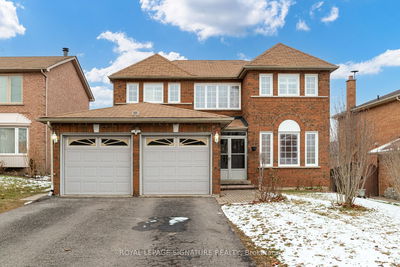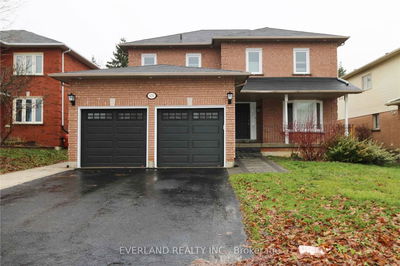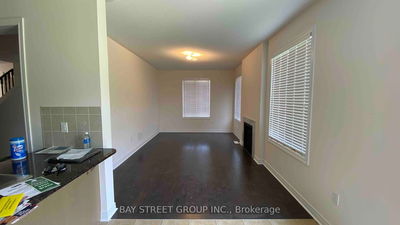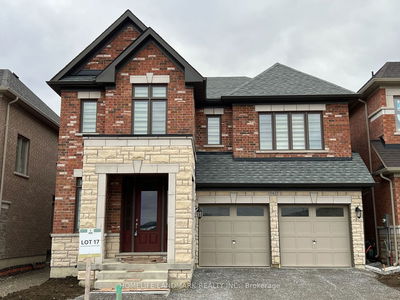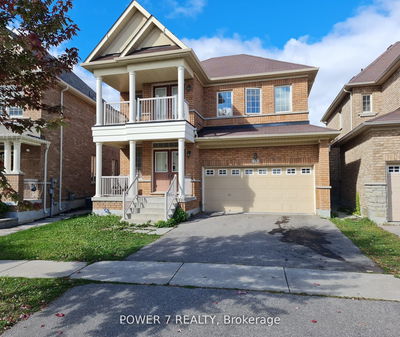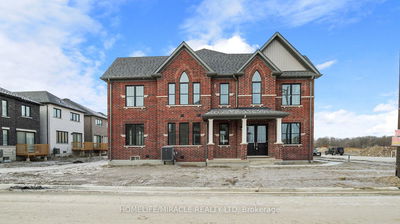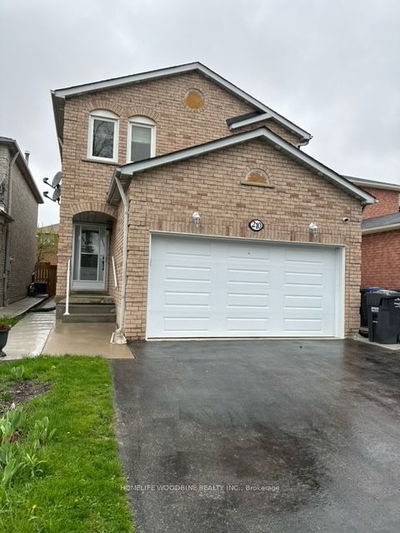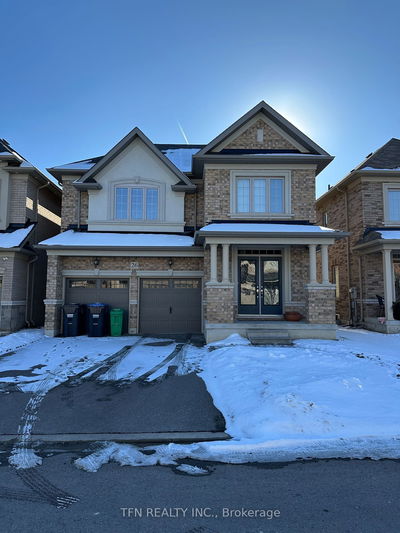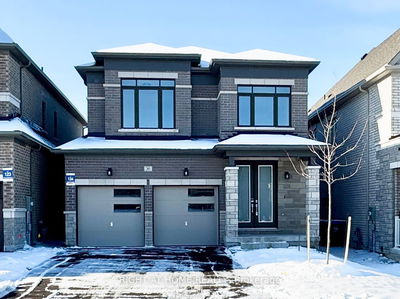Brand New 2564 sq ft all Brick 2 Storey. This home boasts numerous upgrades including engineered hardwood flooring throughout (carpet free). Open Kitchen with breakfast nook, quartz counters, separate prep island, Stainless Steel Appliances and Range Hood. Oversized 8 foot sliding doors to rear yard . 9 ft ceilings on main level. Electric Linear Fireplace in great room. Main level office/dining/playroom with French Doors. Main Floor Powder room. Upper level with 4 spacious bedrooms. Master with 5 pc ensuite including upscale free standing soaker tub and walk in shower as well as large walk in closet. 2nd bedroom with own 4 pc ensuite. 3rd and 4th bedroom share Jack and Jill 4 pc bath. Large loft area on 2nd level perfect for office/play area. Convenient upper level laundry. Well laid out unfinished basement with rough in for bath, large cold room for your preserves. Garage walls fully driwalled, finished, taped and primed. Book your viewing today.
详情
- 上市时间: Thursday, March 14, 2024
- 城市: Springwater
- 社区: Midhurst
- 详细地址: 85 Bearberry Road, Springwater, L0L 1Y3, Ontario, Canada
- 厨房: Centre Island, Stainless Steel Appl, Quartz Counter
- 挂盘公司: Century 21 B.J. Roth Realty Ltd. - Disclaimer: The information contained in this listing has not been verified by Century 21 B.J. Roth Realty Ltd. and should be verified by the buyer.














