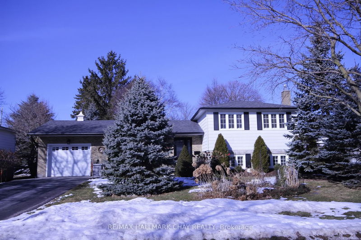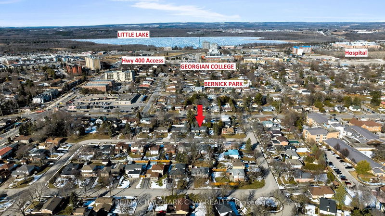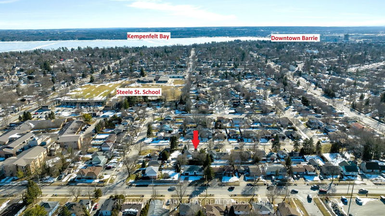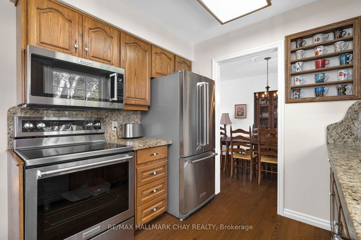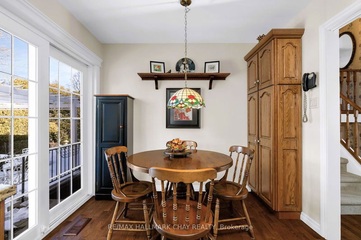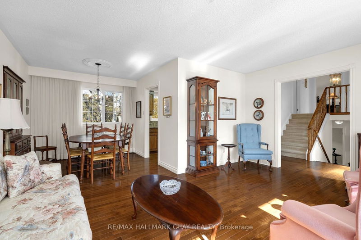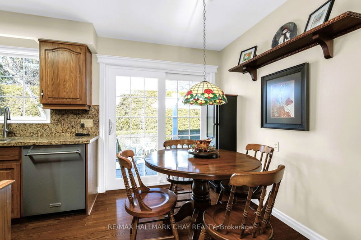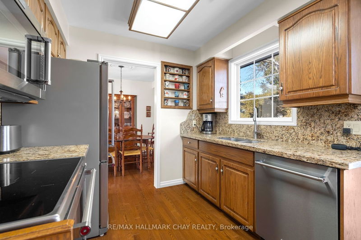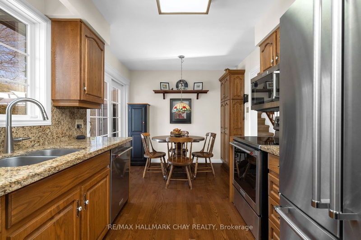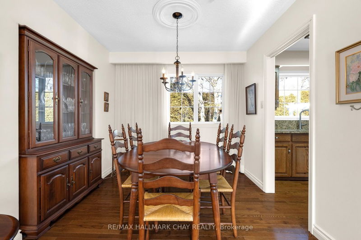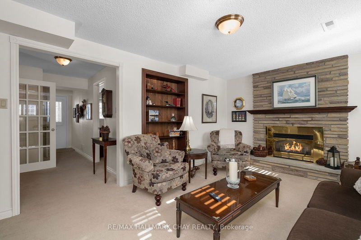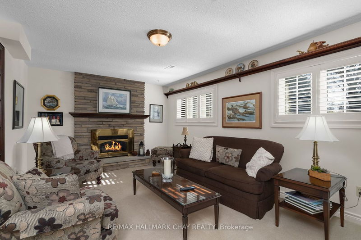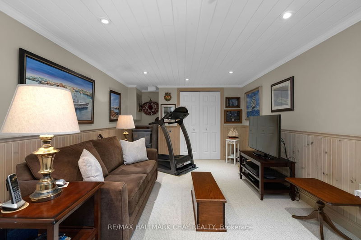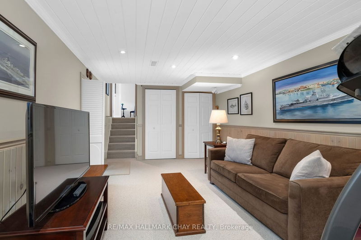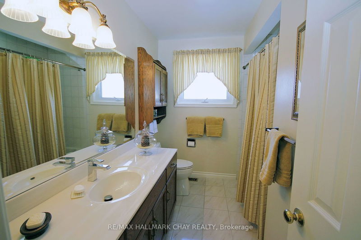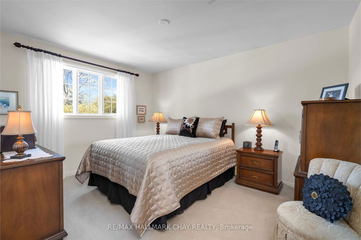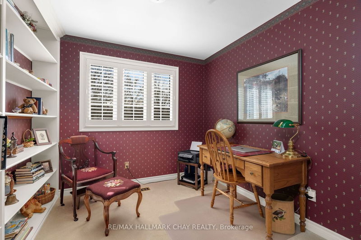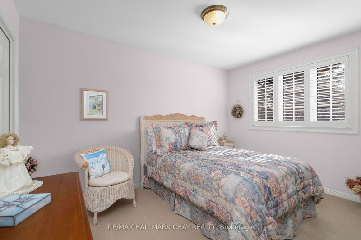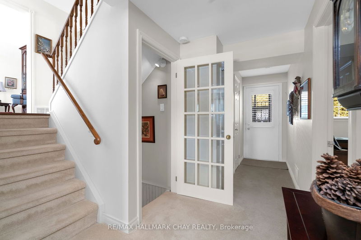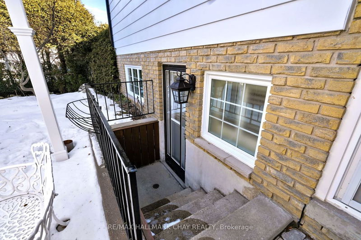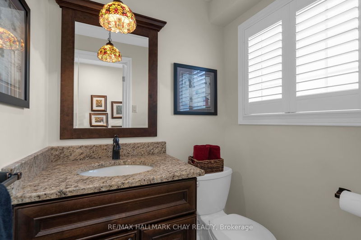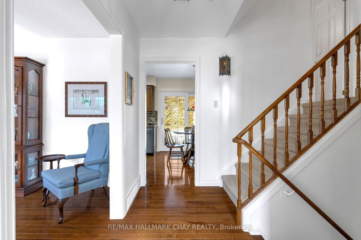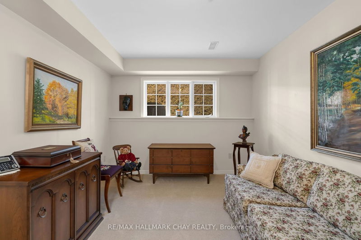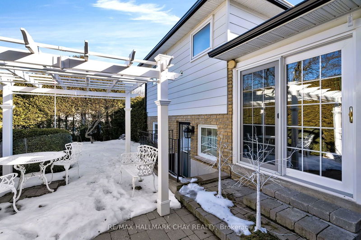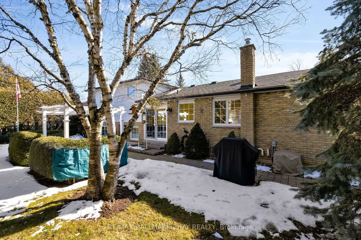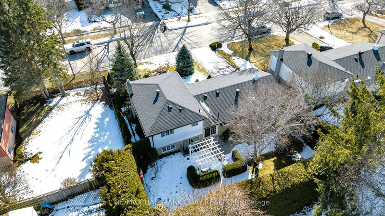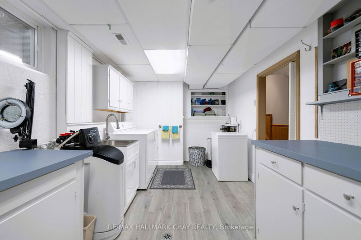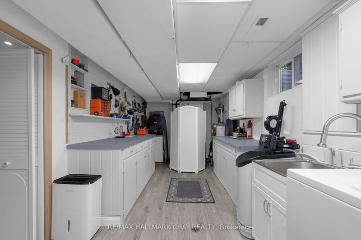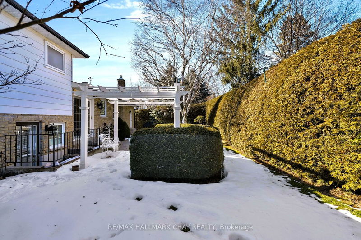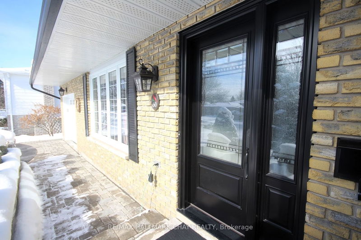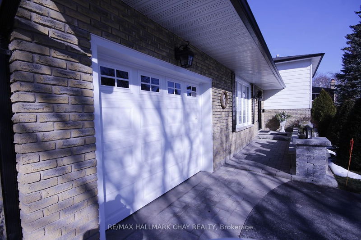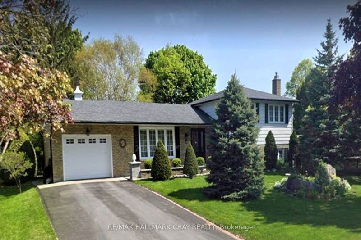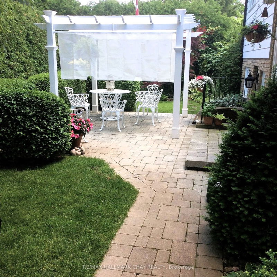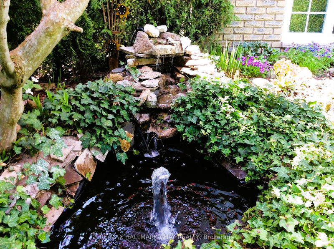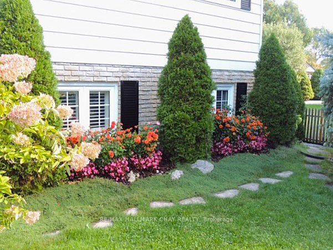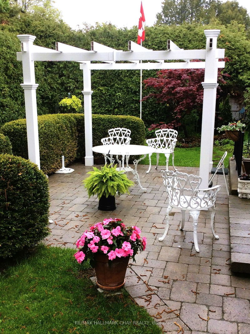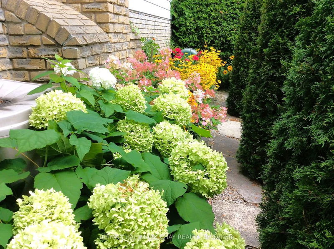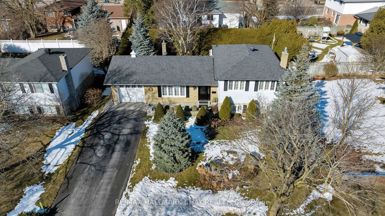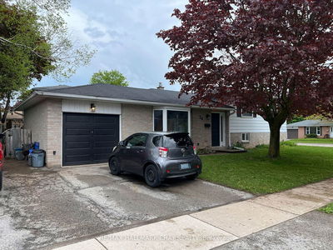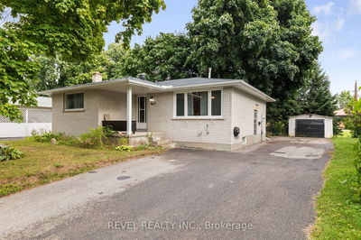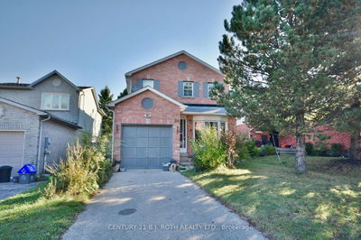Impeccably Well Kept & Loved w an Abundance of Quality Upgrades! Custom Kitchen w Granite Counter Tops & Back Splash - Eating area & Rear Yard W/O - all newer 2022 Stainless Appli's included. Gleaming Upgd Hdwd Flrs flow throughout main level. Quality neutral broadloom flows through most of the Upper & Lower levels w Berber in the Base Rec/Rm. Gas F/P, French Door, All Windows & Exterior Doors including Garage Door Upgd. California Shutters, Fin Laundry/Utility Rm w Lots of cabinetry & work area. Furnace 2010, A/C 2023, Shingles 2009, 100 Amp Breakers. Ideal for growing family offering: Living - Dining - Family & Rec Rooms - 4 Bedrooms & 1 1/2 Baths. Lower level offers a Separate Entrance Rear Yard Walk-Out/Up. Enjoy the Stunning manicured Yard w perfectly planted trees/shrubs/gardens, boasting tumbled stone Walk-ways & covered front Entrance. Iron gate leads to outstanding rear yard - totally relax in your own tranquil private setting - Tumble Stone Patio-Pergola-Pond Water Feature.
详情
- 上市时间: Thursday, February 29, 2024
- 3D看房: View Virtual Tour for 60 Belcourt Avenue
- 城市: Barrie
- 社区: Grove East
- 交叉路口: Duckworth-Steel-Belcourt #60
- 详细地址: 60 Belcourt Avenue, Barrie, L4M 4E4, Ontario, Canada
- 厨房: Granite Counter, W/O To Patio, Hardwood Floor
- 客厅: Hardwood Floor
- 家庭房: Gas Fireplace, Above Grade Window, California Shutters
- 挂盘公司: Re/Max Hallmark Chay Realty - Disclaimer: The information contained in this listing has not been verified by Re/Max Hallmark Chay Realty and should be verified by the buyer.

