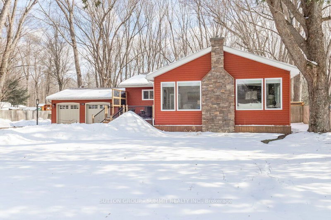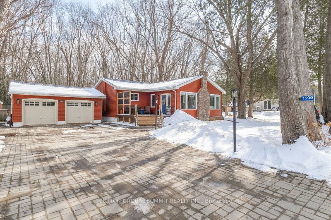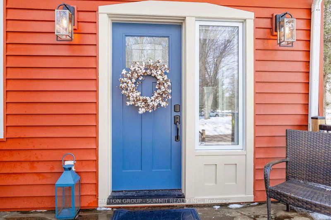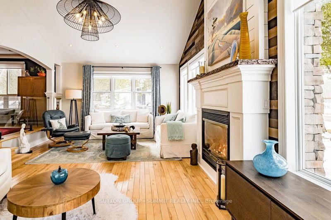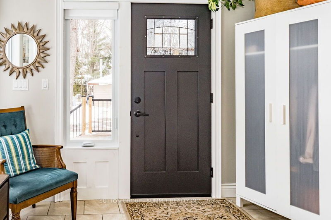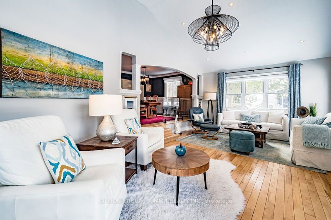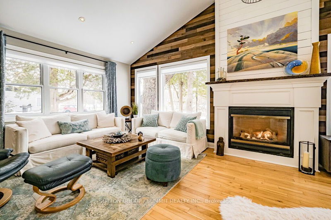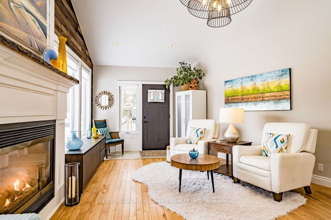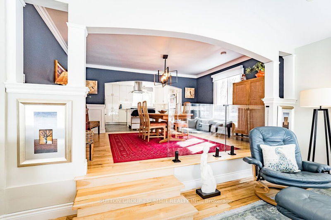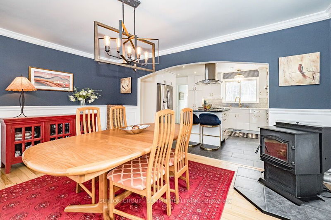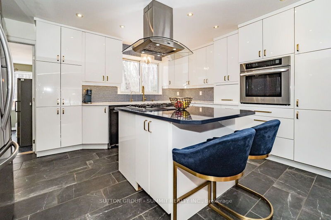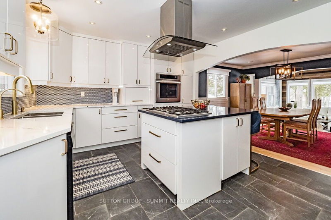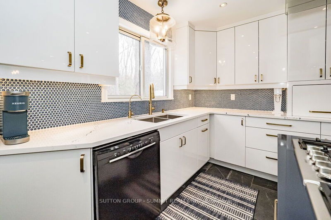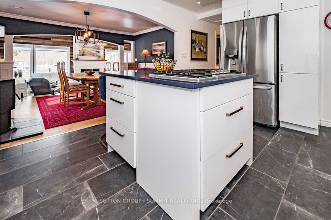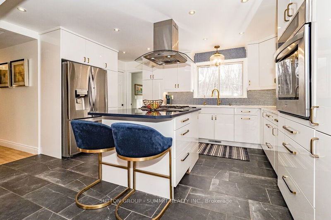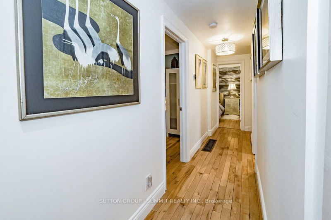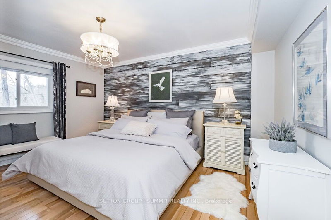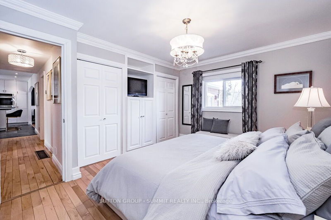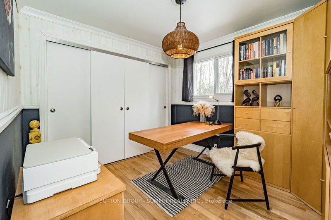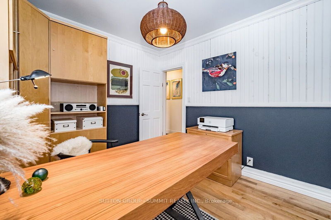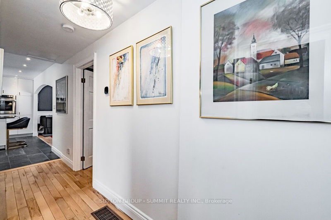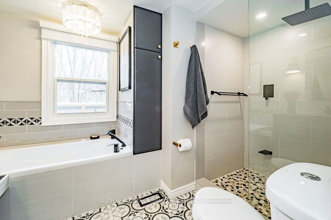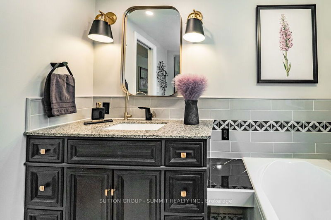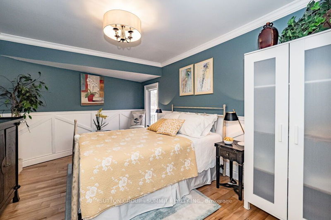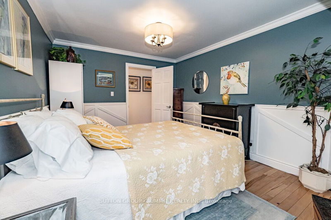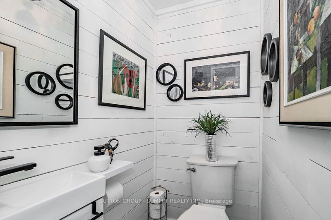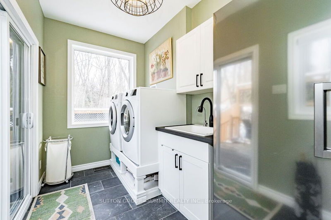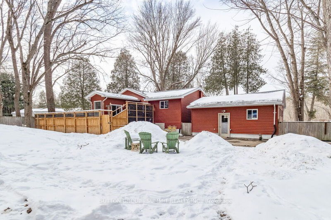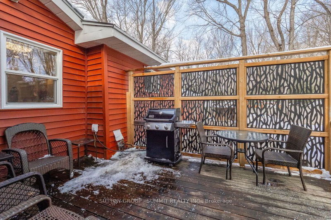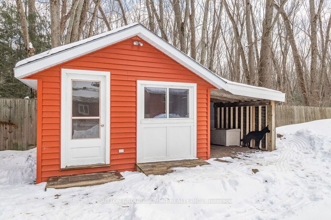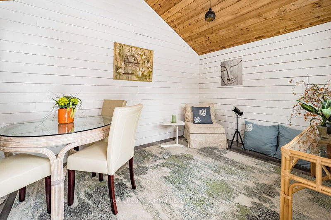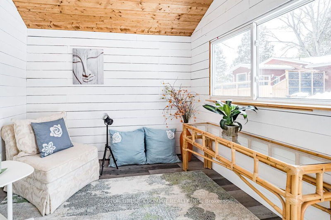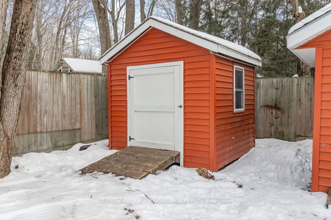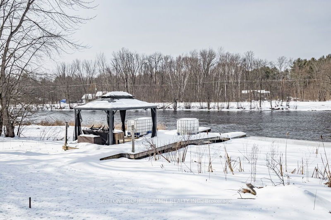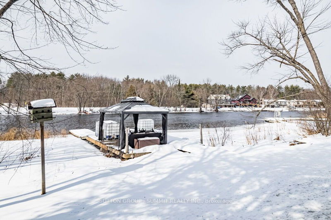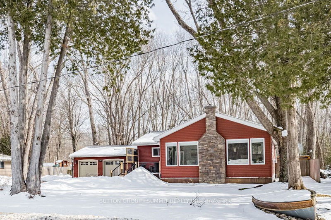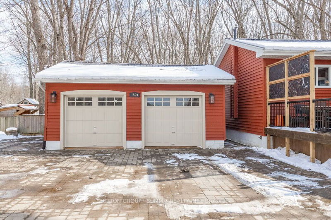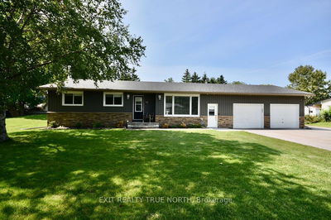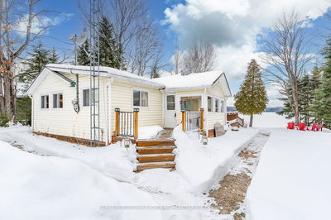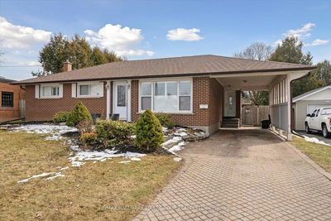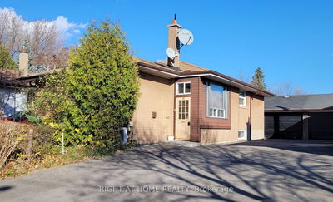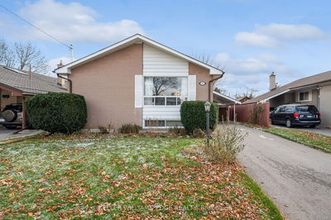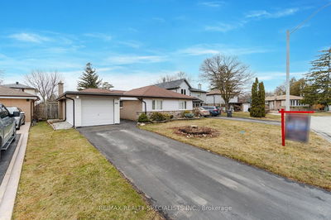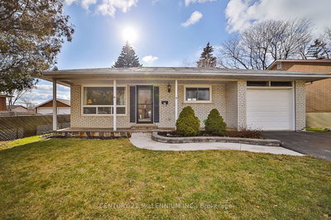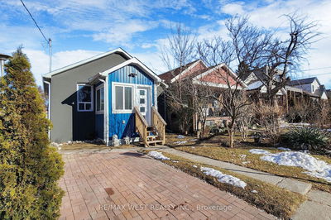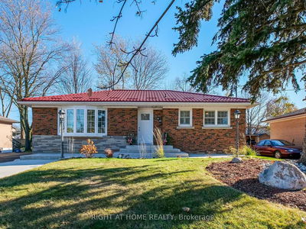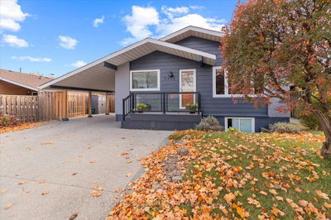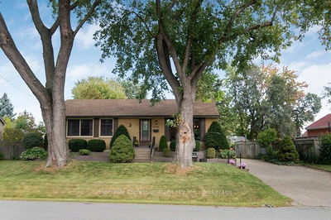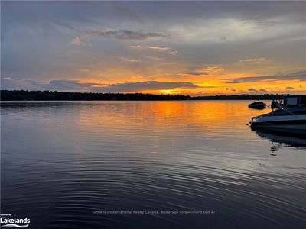Extensively Reno'd on Trent-Severn Waterway 2 min.to Sparrow Lake, 20 min to Orillia, 17 min to Gravenhurst. Huge L /R. features Cathedral Ceiling, FP and 5 Lg. Windows w. Remote Controlled Hunter Douglas Blinds Beautiful Views of the River. Step up to Lg.Formal DR that opens to Reno'd Kit, Featuring Plenty of Storage, New Cabinetry, Beautiful Cambria Quartz Counters, Island w. Propane Cooktop, additional Lighting, All New Appliances, Sink, Faucets & Flooring. Powder Rm added off the Kitchen. W/D Relocated to Mud Room. 3 Generous BRs located along the Hallway & a Newly Reno'd 4-Pc WR. All New Light Fixtures, Window Coverings, Freshly Painted including Ceilings. Garage has Built-in Storage and a Propane Heater. The Large Yard faces the Forest & Features a Bunkie for Extra Guests, a Shed for Tools, & a Wood Shed for your Outdoor Fires. Let the Kids and Pets play Safely in the Fenced Yard or enjoy your Deck & Dock across the Street on approx. 100-foot Frontage on the Severn River
详情
- 上市时间: Saturday, February 24, 2024
- 3D看房: View Virtual Tour for 1599 Canning Road
- 城市: Severn
- 社区: Rural Severn
- Major Intersection: Peninsula Pt To Canning
- 详细地址: 1599 Canning Road, Severn, P0E 1N0, Ontario, Canada
- 厨房: Centre Island, B/I Appliances, Quartz Counter
- 挂盘公司: Sutton Group - Summit Realty Inc. - Disclaimer: The information contained in this listing has not been verified by Sutton Group - Summit Realty Inc. and should be verified by the buyer.

