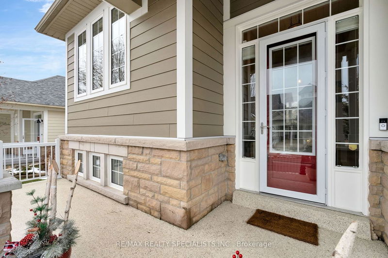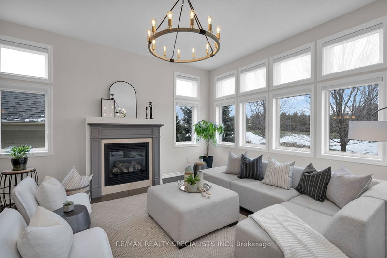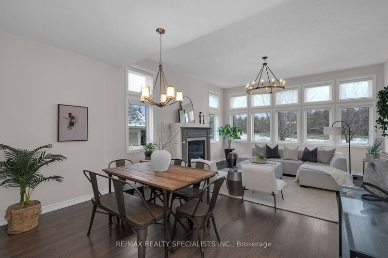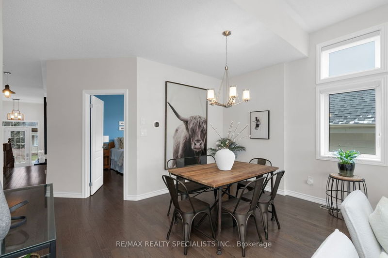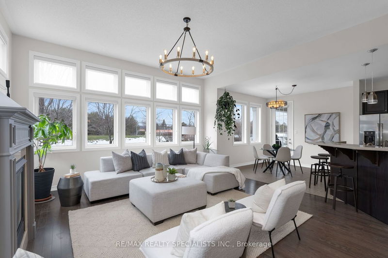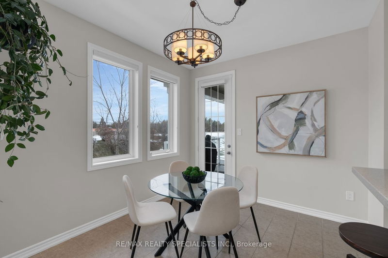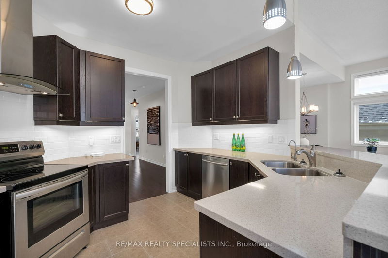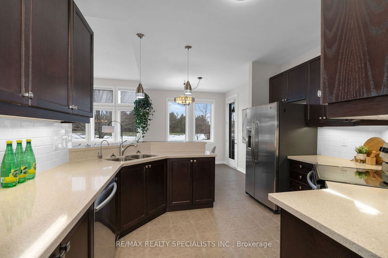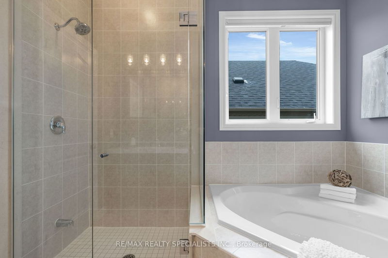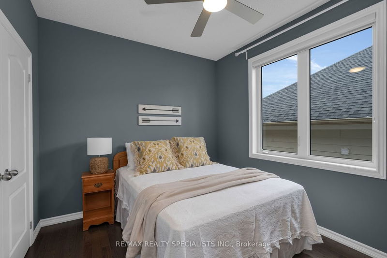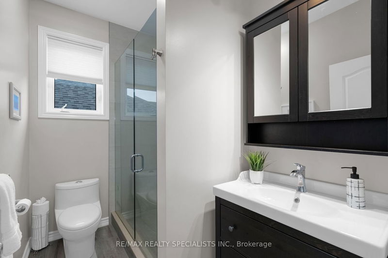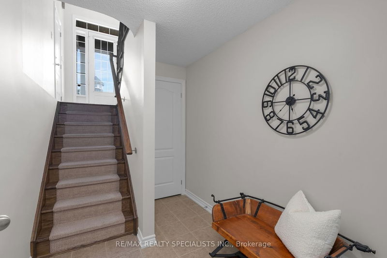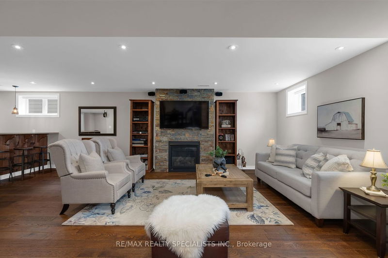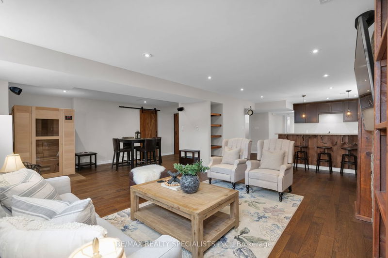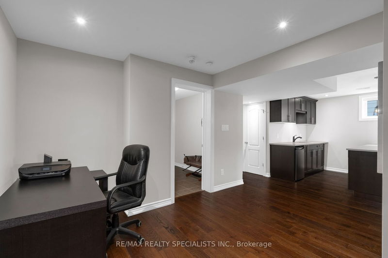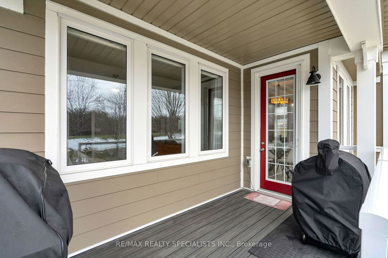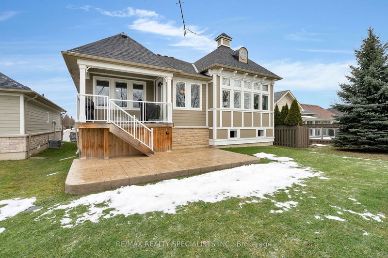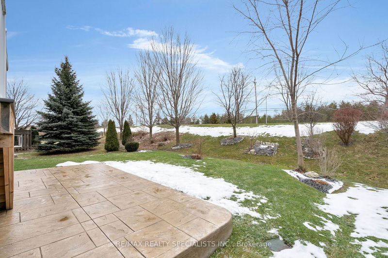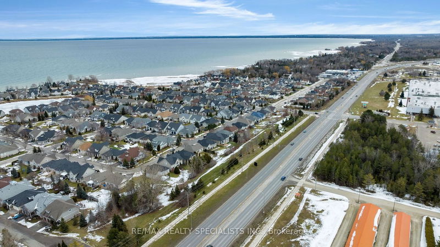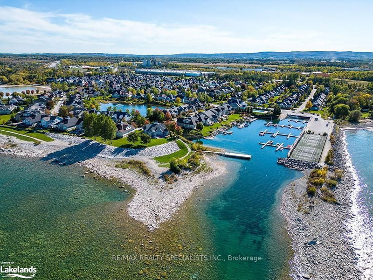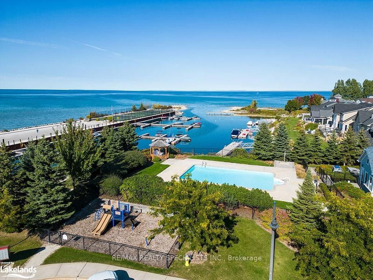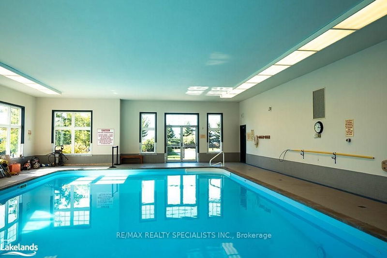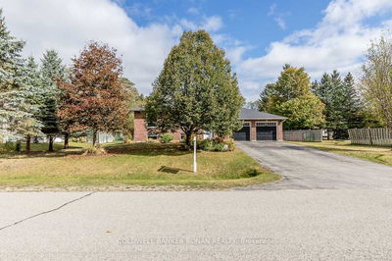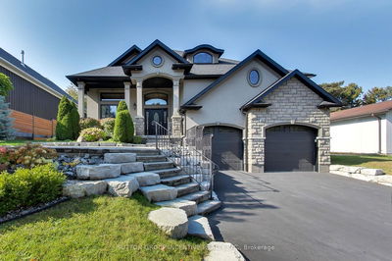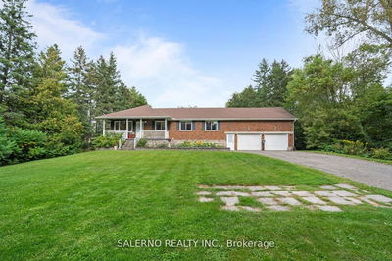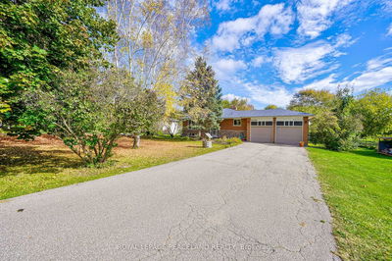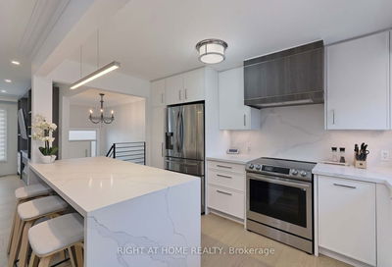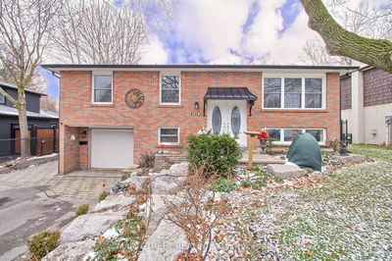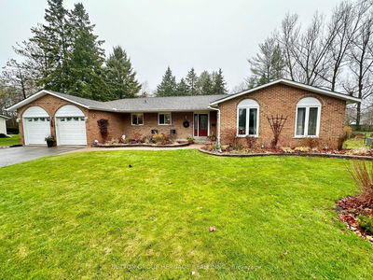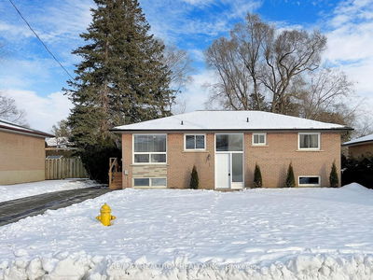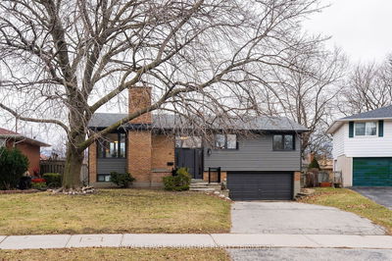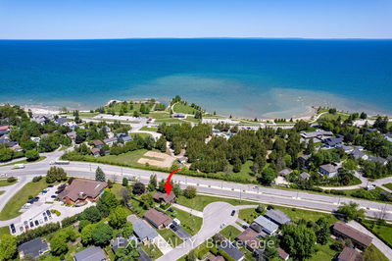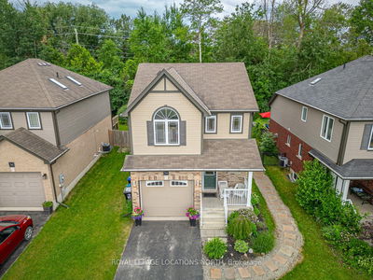Looking For The Perfect 3+1 Bedroom Home In A Waterfront Community With Your Own Private Boat Slip? Look No Further. Own Your Dream Home In Collingwood's Prestigious Blue Shores Community. This Sun Filled Home Has Been Immaculately Kept By It's Original Owners. Tons Of Upgrades Have Been Added To The Home Throughout The Years Including A Professionally Legal Finished Basement. Quality Hardwood Floors Throughout The Entire Home On Both Levels. 9' Ceilings. Extra Tall Windows With Custom Hunter Douglas Blinds Throughout. Large & Cozy Great Room With Upgraded Gas Fireplace. Upgraded Family Size Kitchen W/Quartz Counters, Subway Tiles, Upgraded Range Hood. Stainless Steel Appliances. Custom Light Fixtures. Freshly Painted In Modern Benjamin Designer Colours. Oak Staircases. Retreat In The Large Primary Room Featuring Walk-in Closet & Upgraded Spa Like Ensuite Bathrm W/ Lrg Soaker Tub & Separate Shower W/Glass Doors. Fin. Bsmnt W/Lrg Rec Rm W/Pot lights, & Gas Fireplace, Wet Bar, Games Rm.
详情
- 上市时间: Saturday, February 03, 2024
- 城市: Collingwood
- 社区: Collingwood
- 详细地址: 20 Clubhouse Drive, Collingwood, L9Y 4Z6, Ontario, Canada
- 厨房: Granite Counter, Backsplash, Stainless Steel Appl
- 挂盘公司: Re/Max Realty Specialists Inc. - Disclaimer: The information contained in this listing has not been verified by Re/Max Realty Specialists Inc. and should be verified by the buyer.


