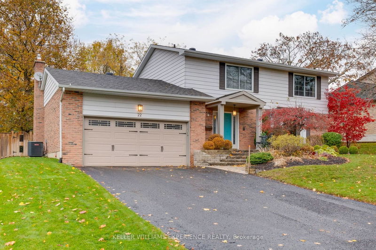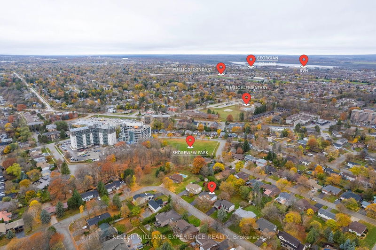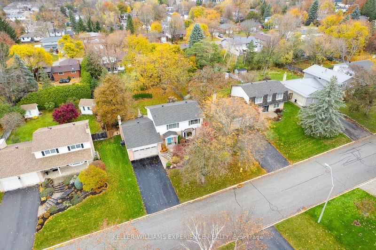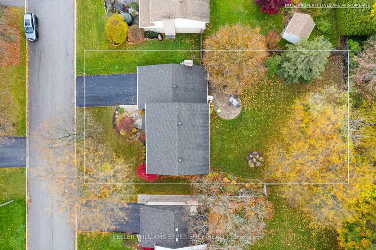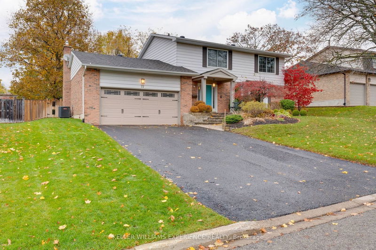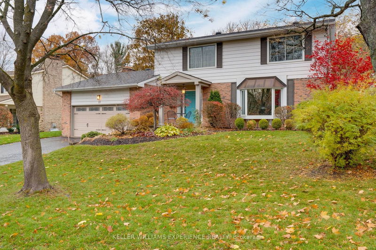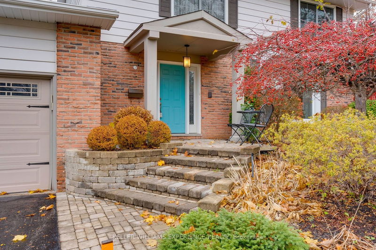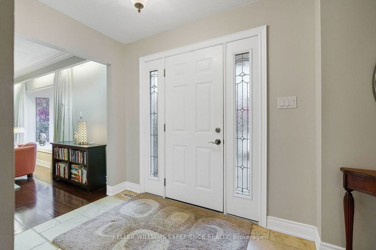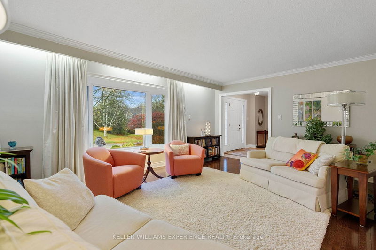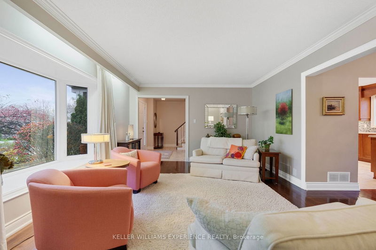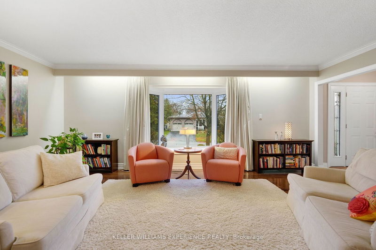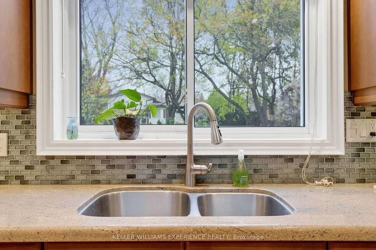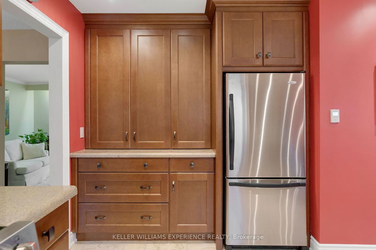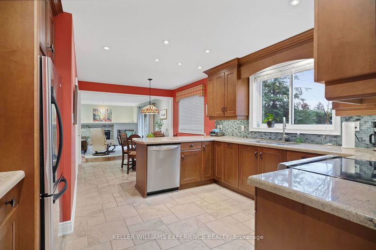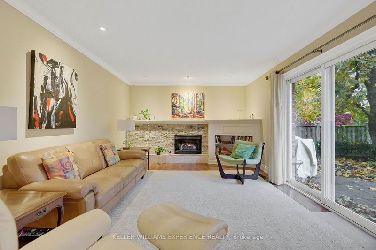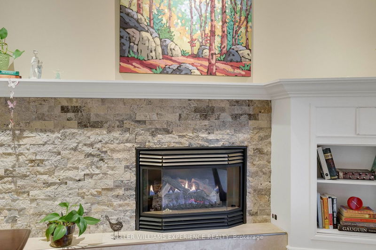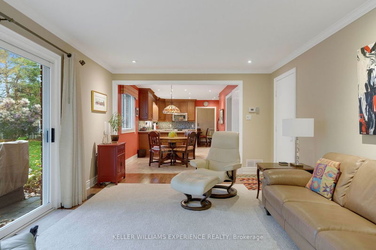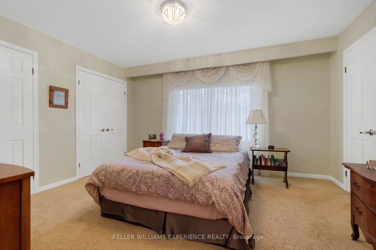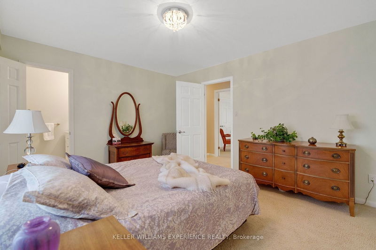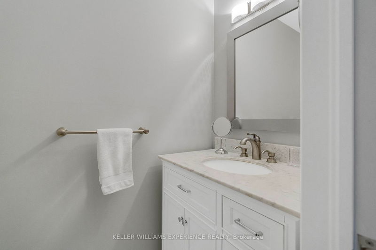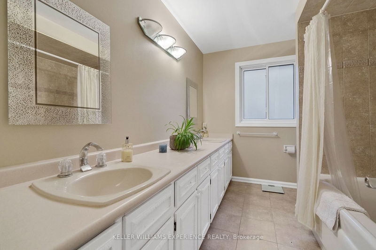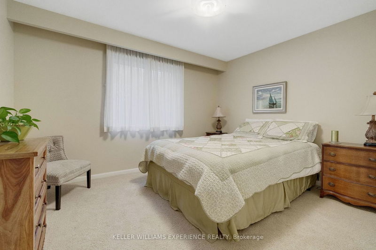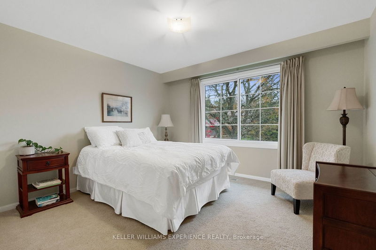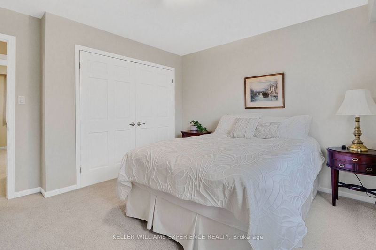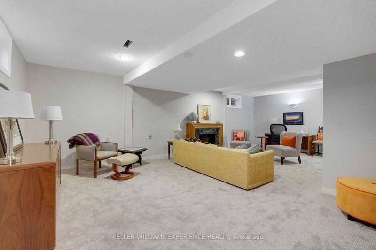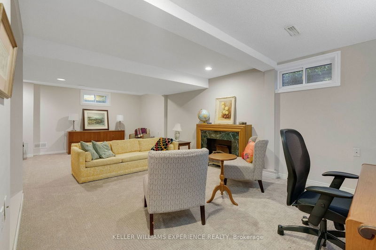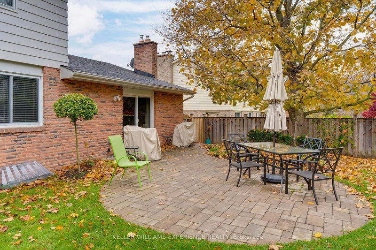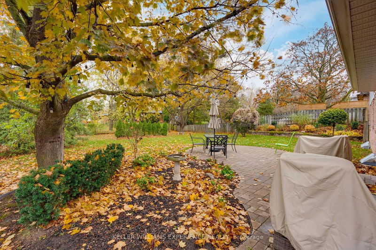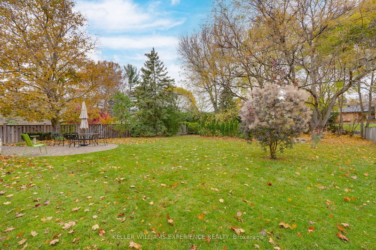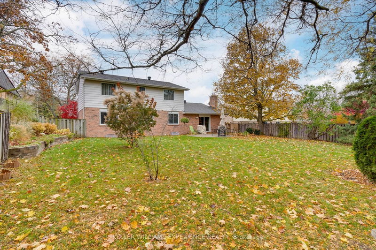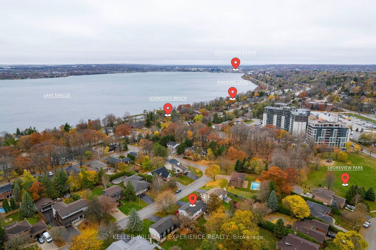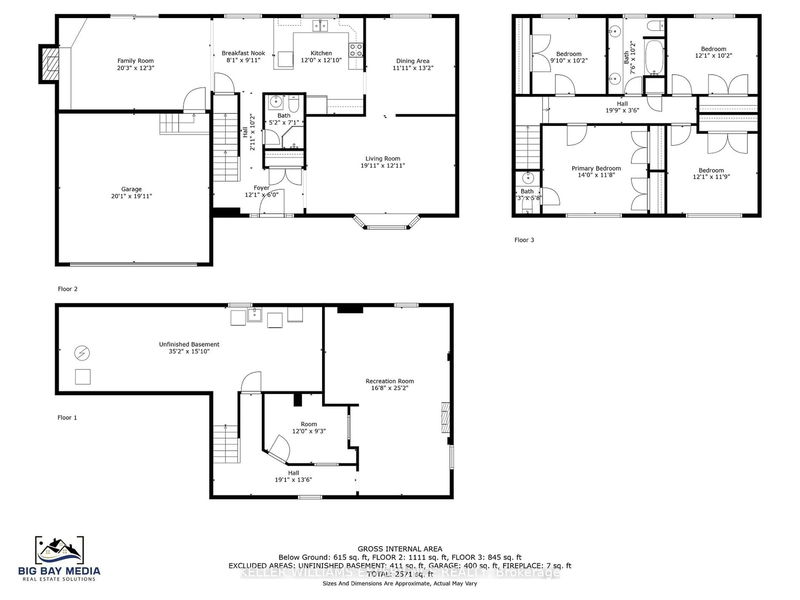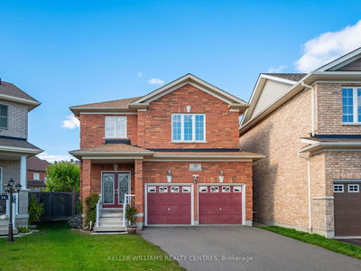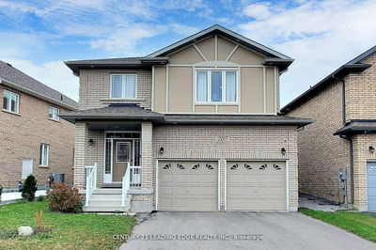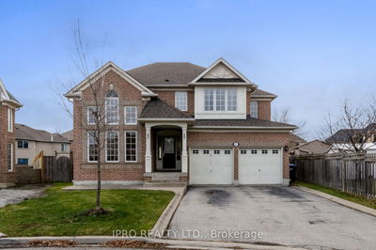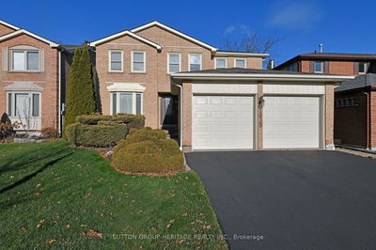This meticulously cared for home, a testament to quality and longevity, is a true find. The kitchen was custom-made and designed premium Luxor cabinets with warm-toned maple cabinetry & granite counters. The main floor exudes modern elegance, highlighted by a gas fireplace in the open-planned family room, leading to a vast backyard oasis with mature lawns, patio, and trees on a 75x142 ft lot. Upstairs, discover 4 spacious bedrooms, including a principal bedroom with a convenient 2-piece ensuite and a separate 4-piece bathroom for the family. The basement boasts a generous L-shaped rec room and a dedicated office area, providing ample space for your family's needs. This move-in-ready home also features a central vac system, Kenmore water softener, and a Rain Bird in-ground water sprinkler system. With parking for 6 cars on the double-width driveway and a thoughtfully designed double-car garage, this home is as practical as it is charming.
详情
- 上市时间: Thursday, November 09, 2023
- 3D看房: View Virtual Tour for 22 Garrett Crescent
- 城市: Barrie
- 社区: Codrington
- 交叉路口: Shanty Bay Rd, Left On Garrett
- 详细地址: 22 Garrett Crescent, Barrie, L4M 4R8, Ontario, Canada
- 家庭房: Hardwood Floor
- 厨房: Eat-In Kitchen, Heated Floor, Granite Counter
- 客厅: Hardwood Floor
- 挂盘公司: Keller Williams Experience Realty - Disclaimer: The information contained in this listing has not been verified by Keller Williams Experience Realty and should be verified by the buyer.

