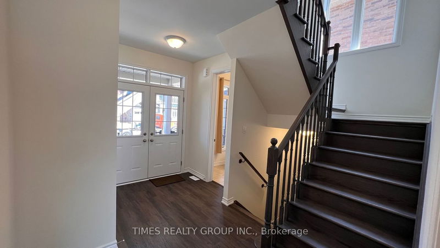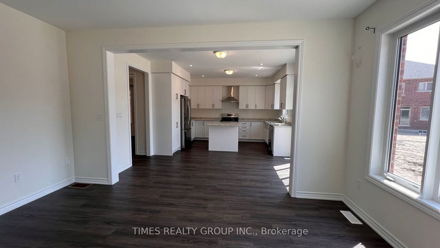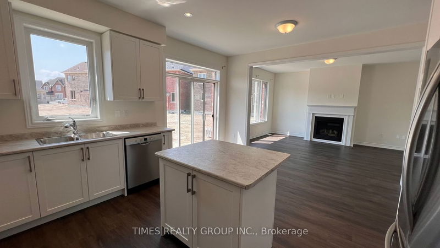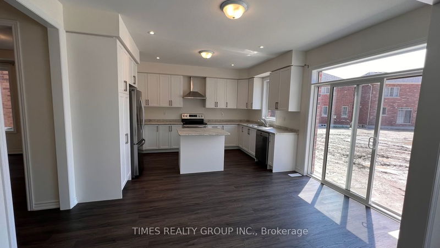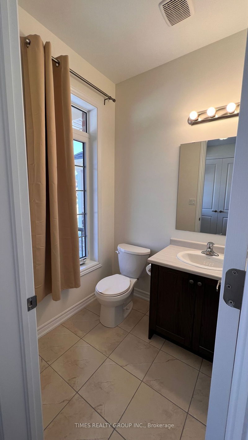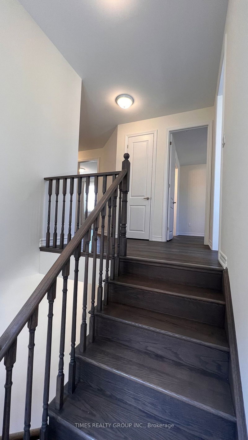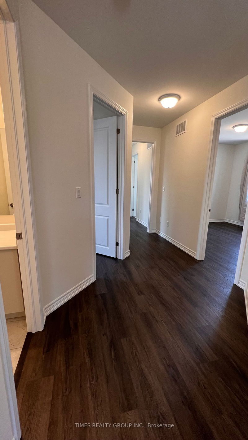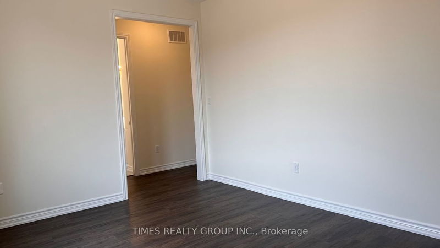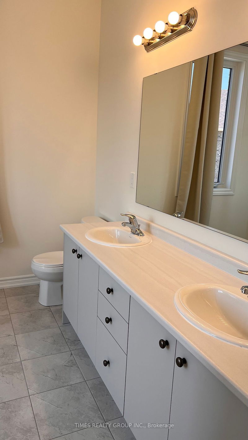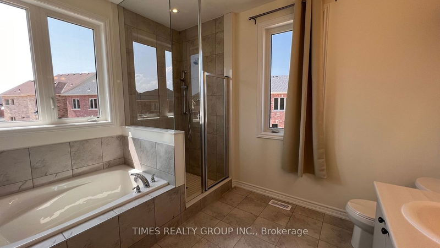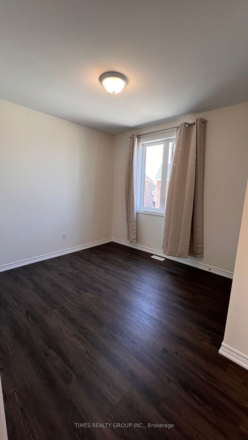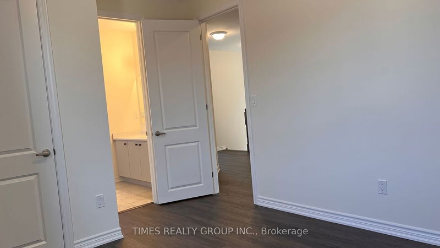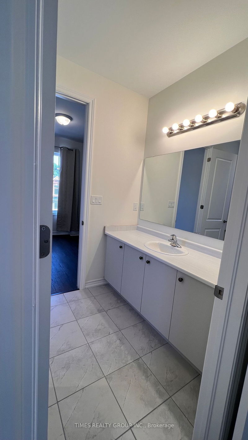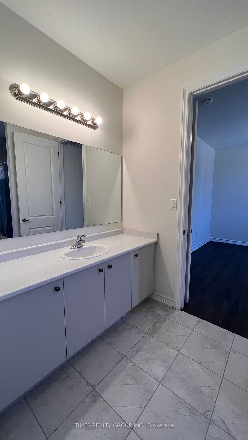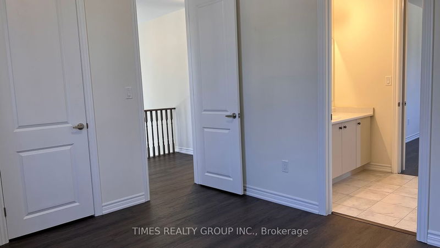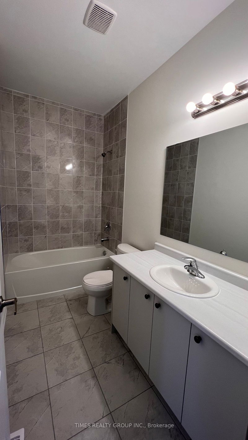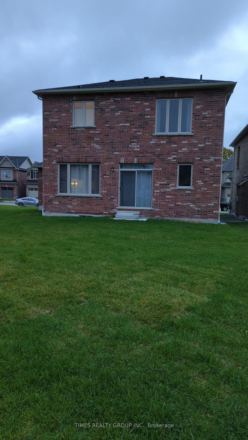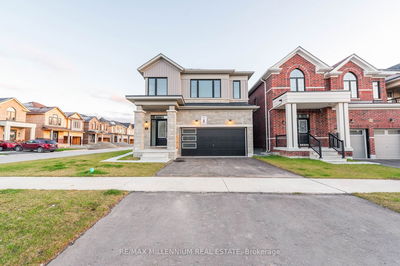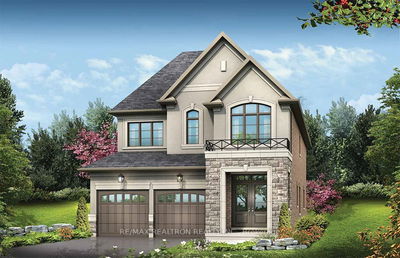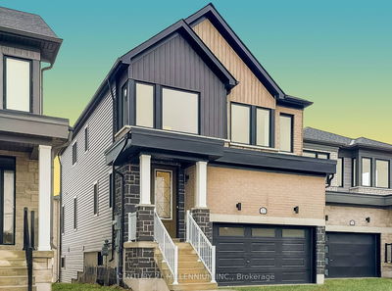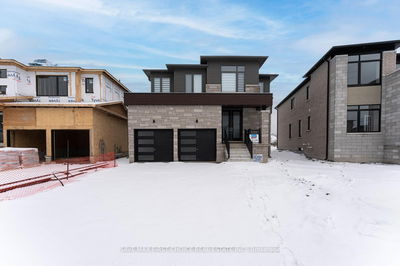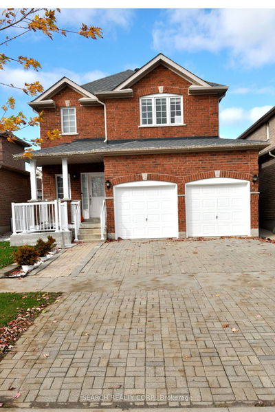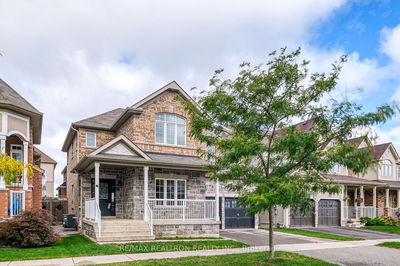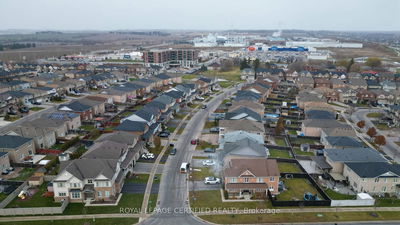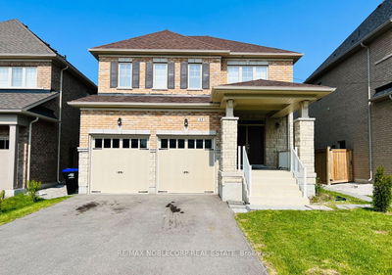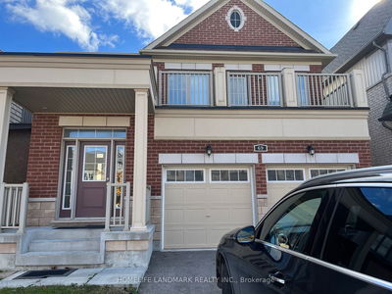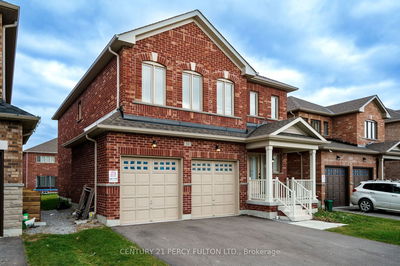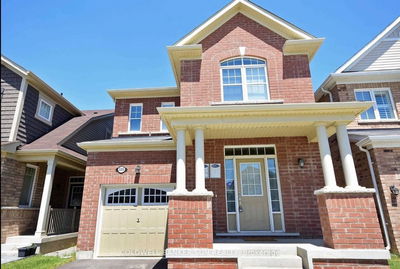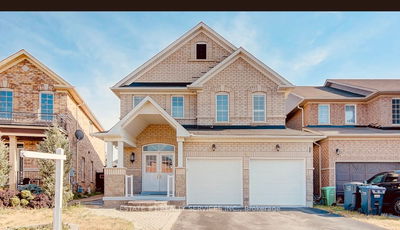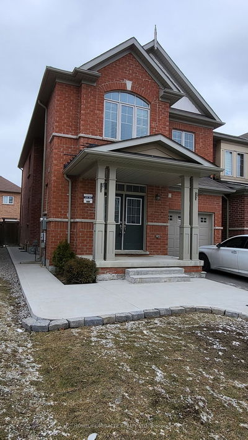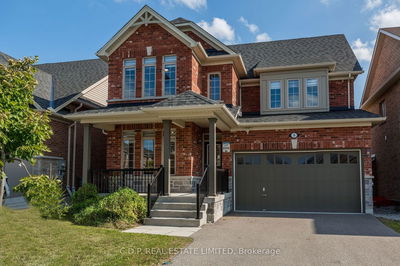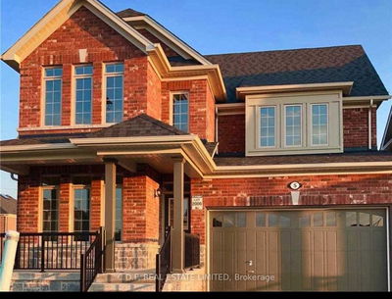Brand new detached house in an upscale subdivision! Just steps from Barrie, 4 br/4 wr/3 car garage with a side walk-out, additional 6 spots on the driveway and no sidewalk. Functional layout with lots of windows and natural light, open concept kitchen W/extended island counter & large breakfast area with W/O to backyard. Raised 9ft smooth ceilings on both floors, upgraded luxury vinyl floors all over the house, no carpet on the 2nd floor, upgraded high doors and windows. Large family room with large windows and gas fireplace, overlooks backyard. Large primary bedroom with a W/I closet, and 5 piece ensuite bath with large windows all around. 2 bedrooms with in-between 5 piece ensuite bath. Second floor laundry with large windows.
详情
- 上市时间: Wednesday, November 08, 2023
- 3D看房: View Virtual Tour for 42 Sanford Circle
- 城市: Springwater
- 社区: Centre Vespra
- 详细地址: 42 Sanford Circle, Springwater, L9X 2A8, Ontario, Canada
- 家庭房: Fireplace, O/Looks Backyard, Laminate
- 厨房: Centre Island, Window, Laminate
- 挂盘公司: Times Realty Group Inc. - Disclaimer: The information contained in this listing has not been verified by Times Realty Group Inc. and should be verified by the buyer.



