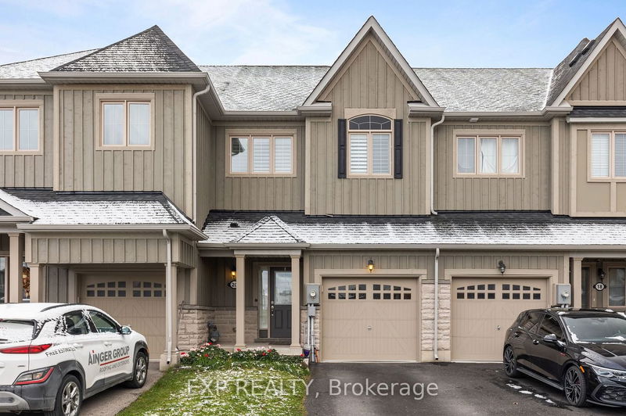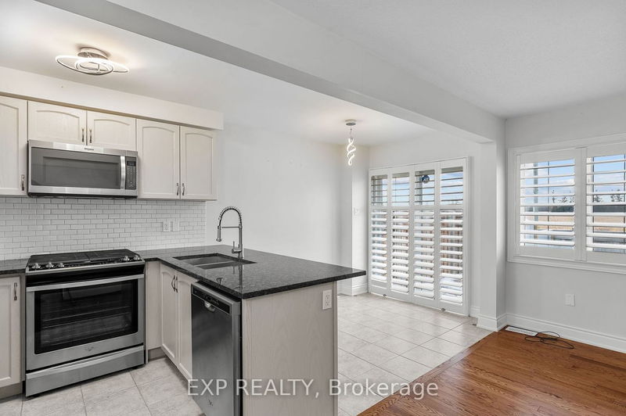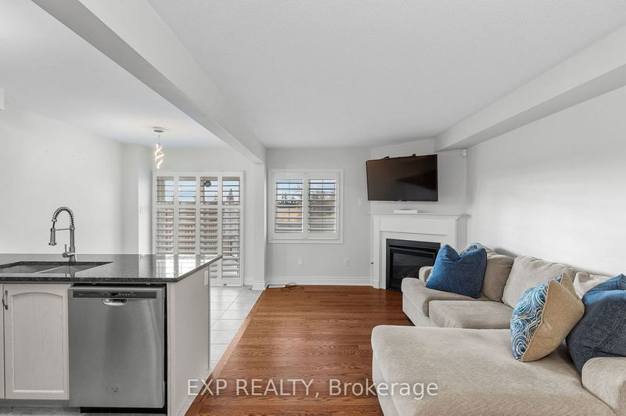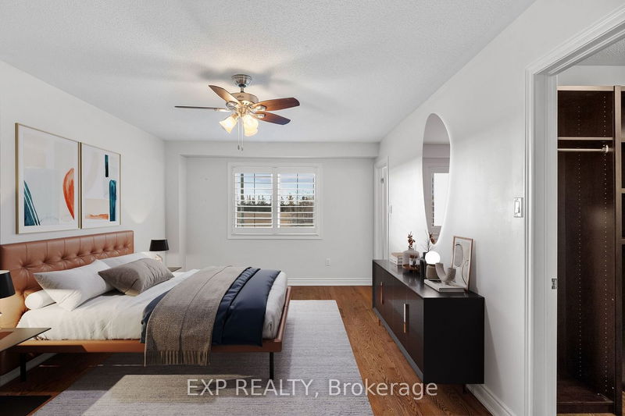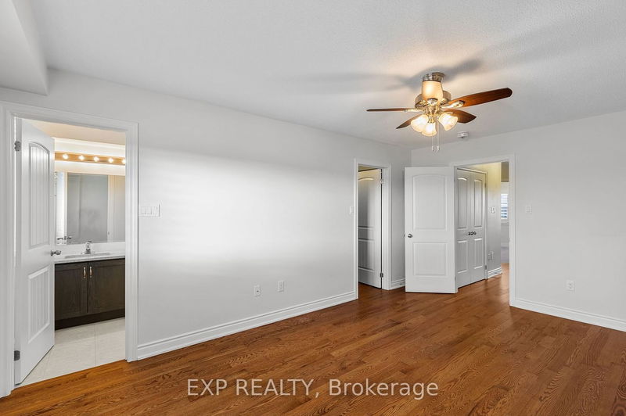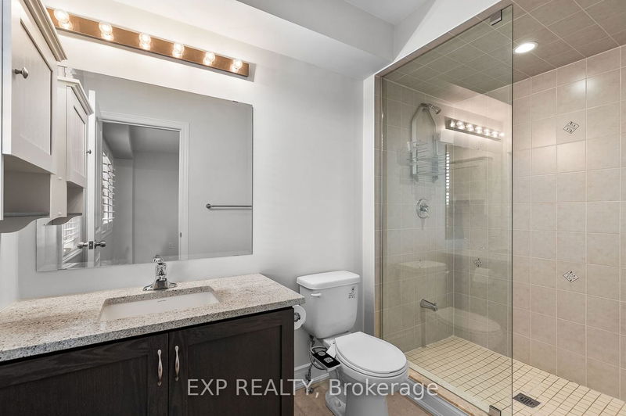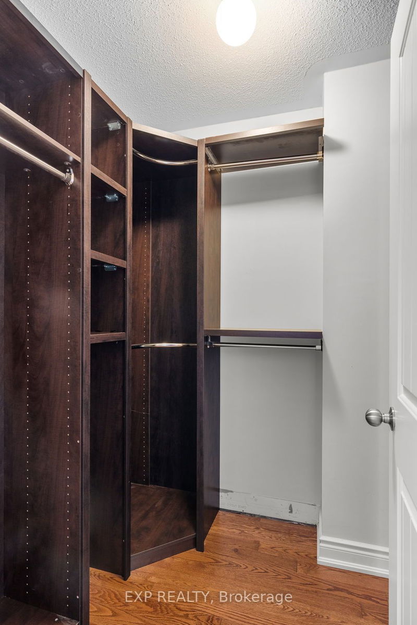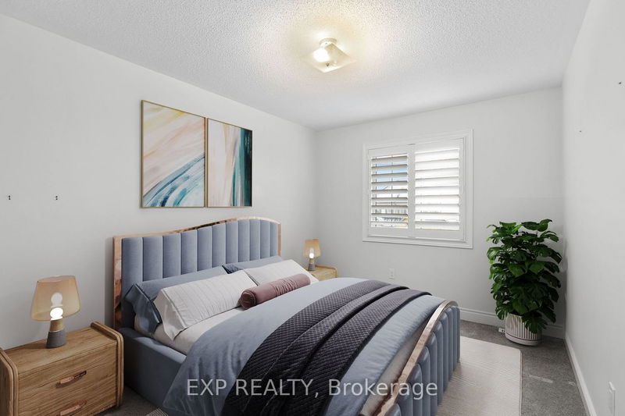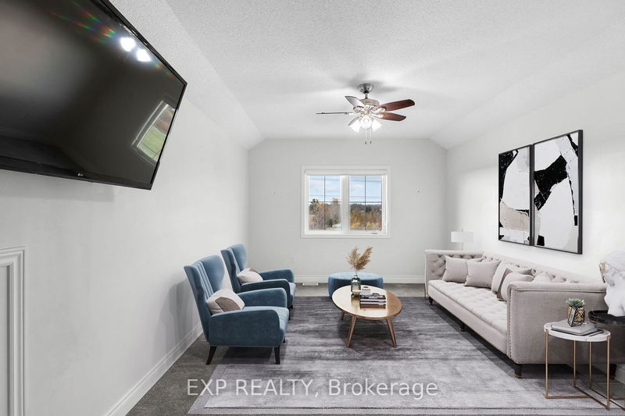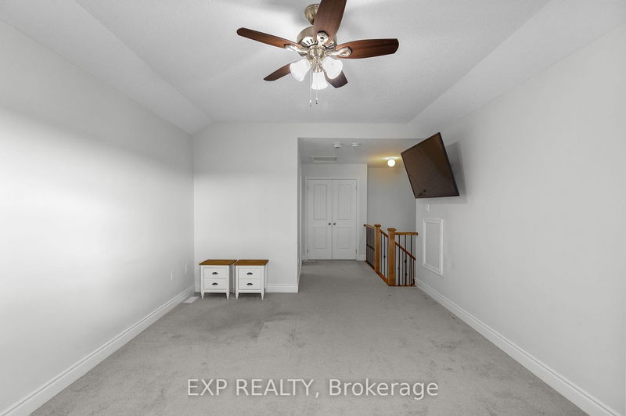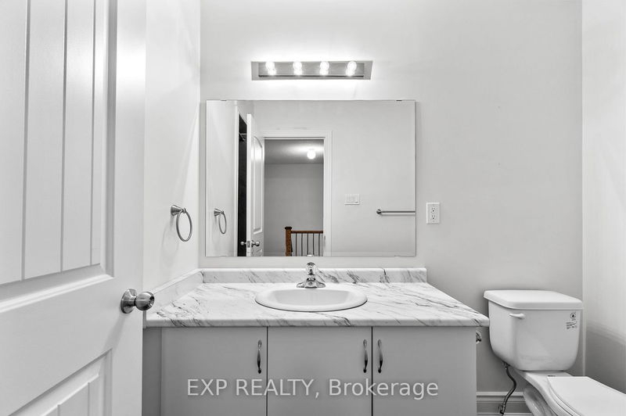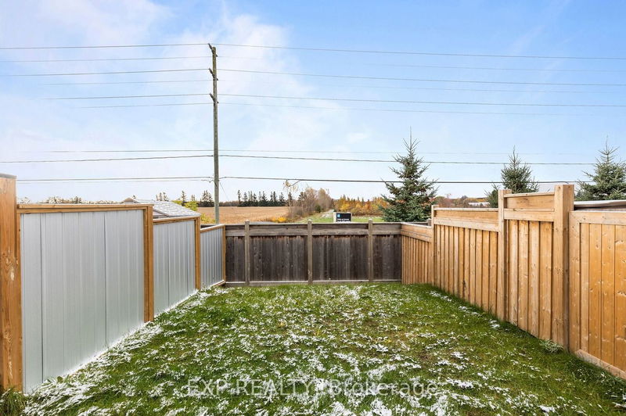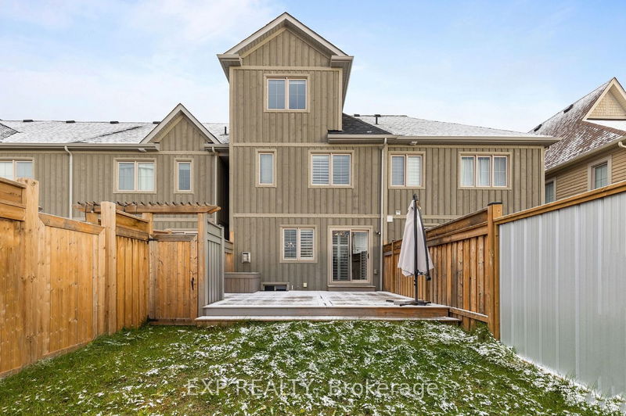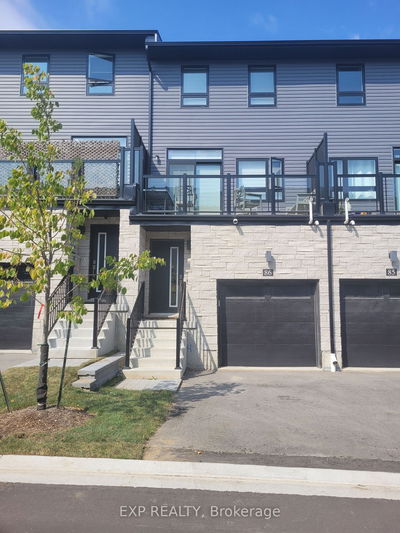This 4 bedroom, 4 bathroom townhome offers over 1,800 square feet of living space. The main level features ceramic tile and upgraded hardwood flooring, a gas fireplace, and a kitchen with stainless-steel appliances, a subway tile backsplash, and granite countertops. Upstairs, the primary bedroom boasts a walk-in closet and a 4-piece ensuite. 2 more inviting bedrooms share a spacious 4-piece bathroom. The third level offers flexibility, currently serving as a large 4th bedroom with a private ensuite, with the potential to double as an office space. Step outside to the fully fenced backyard, complete with a deck and convenient garage access. Nestled in the heart of Collingwood's vibrant community, this property offers a prime location near Blue Mountain Ski hills, perfect for outdoor enthusiasts. Within minutes, you'll find yourself in the midst of the downtown core. This is your gateway to the coveted Collingwood lifestyle, combining convenience and leisure in one unbeatable location.
详情
- 上市时间: Saturday, November 04, 2023
- 城市: Collingwood
- 社区: Collingwood
- 交叉路口: Hughes St/Robertson St
- 详细地址: 20 Robertson Street, Collingwood, L9Y 3Z1, Ontario, Canada
- 厨房: Ceramic Floor, Stainless Steel Appl
- 家庭房: Hardwood Floor, Open Concept, Gas Fireplace
- 挂盘公司: Exp Realty - Disclaimer: The information contained in this listing has not been verified by Exp Realty and should be verified by the buyer.

