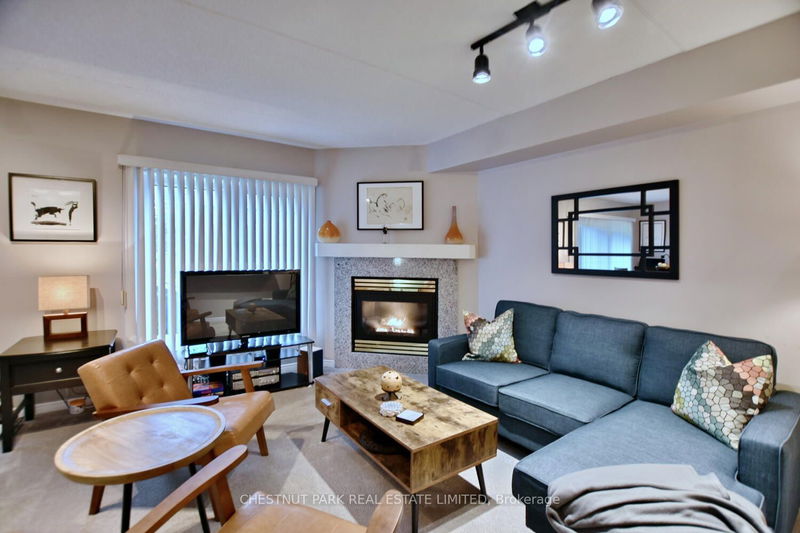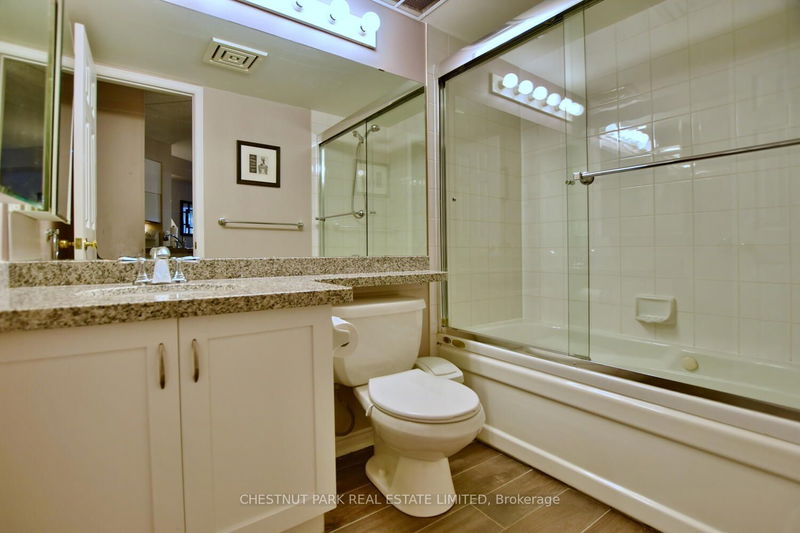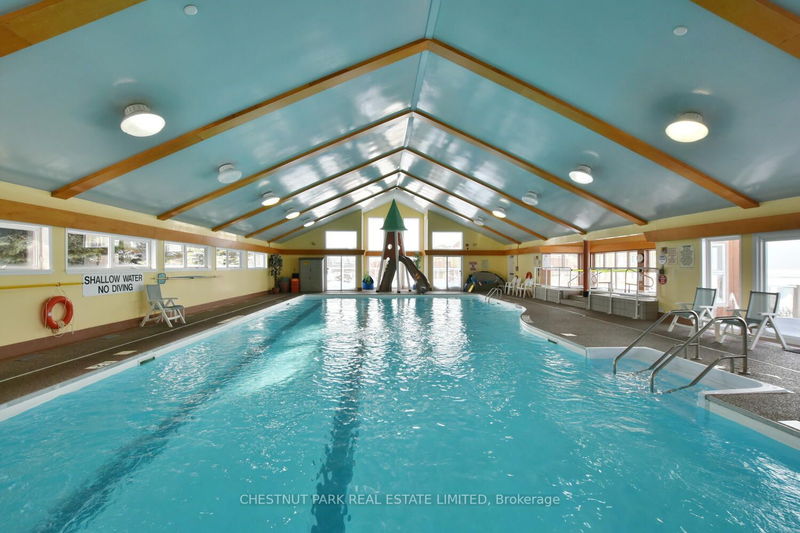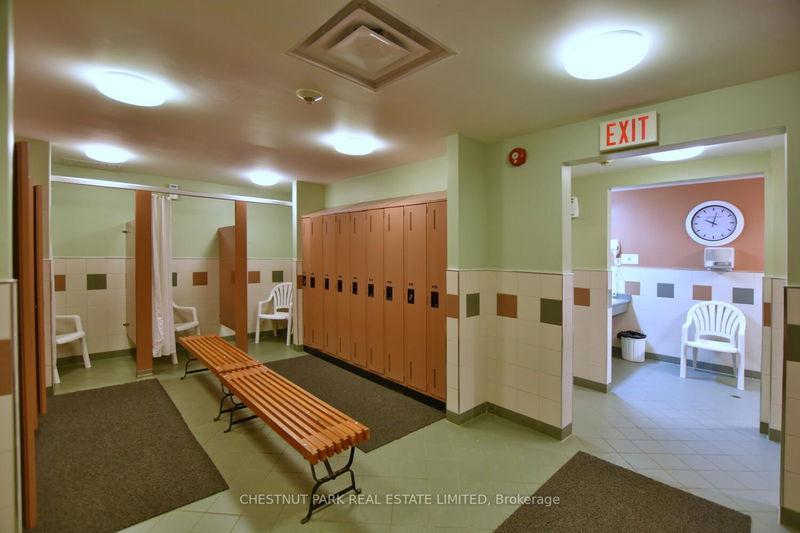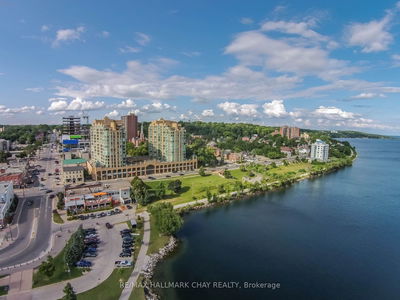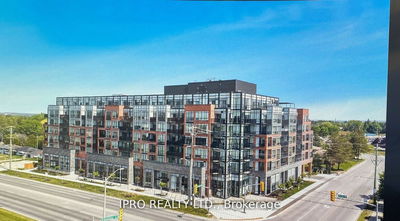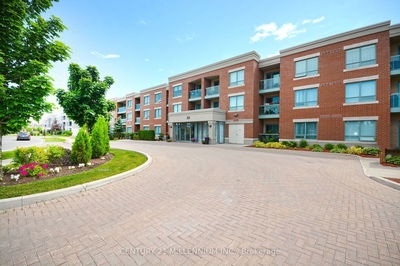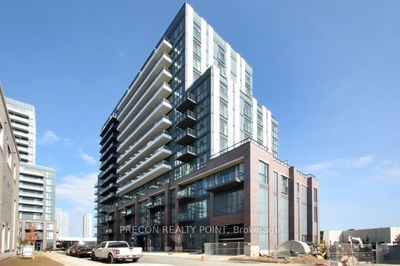LIGHTHOUSE POINT-GROUND FLOOR - TURN KEY - 1 BDRM 1 BATH, with buffet- style granite counter tops in the kitchen, overlooking the open concept living room and dining room featuring wall sized windows to a mature green space, and Gas Fireplace in L/R. From the Dining room, sliding glass doors lead to a ground floor covered patio with a gas hook and barbecue to be enjoy each season. New non slip tiles in the Kitchen, Bath, Foyer, and New Carpeting throughout. Enjoy the walking path along the shores of Georgian Bay, leading off the environmentally protected area trails, across from your front door, from your back door in the summer month walk to the outdoor pool and tennis courts. All East trails from 704 lead to the Recreation center which over looks the marina and bay enter from the sliding doors to waterfront deck, off the grand social room featuring billiards table, leather seating, Ceiling to Floor Fire place, Baby Grand Piano, fully equipped kitchen. The indoor pool area with spa
详情
- 上市时间: Tuesday, October 31, 2023
- 3D看房: View Virtual Tour for 704 Johnston Park Avenue
- 城市: Collingwood
- 社区: Collingwood
- Major Intersection: Highway 26W To Lights At Lhp
- 详细地址: 704 Johnston Park Avenue, Collingwood, L9Y 5C7, Ontario, Canada
- 厨房: Tile Floor, Granite Counter, Open Concept
- 挂盘公司: Chestnut Park Real Estate Limited - Disclaimer: The information contained in this listing has not been verified by Chestnut Park Real Estate Limited and should be verified by the buyer.












