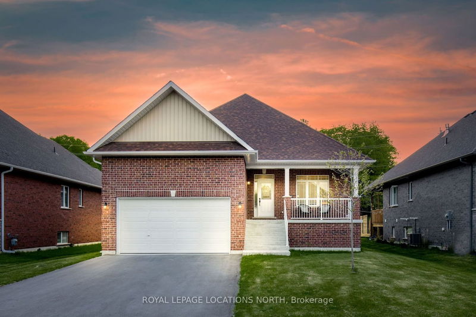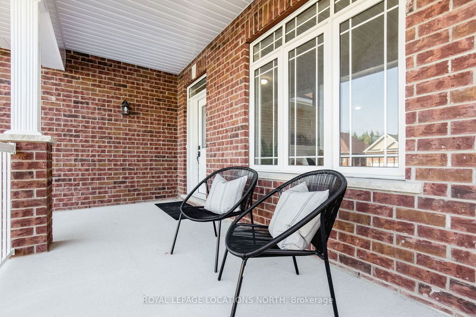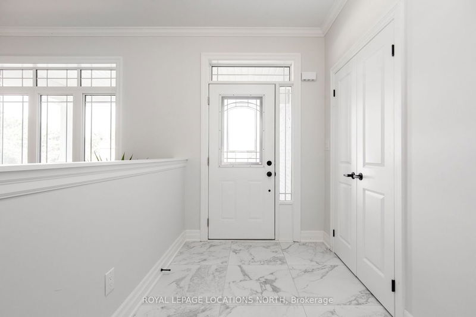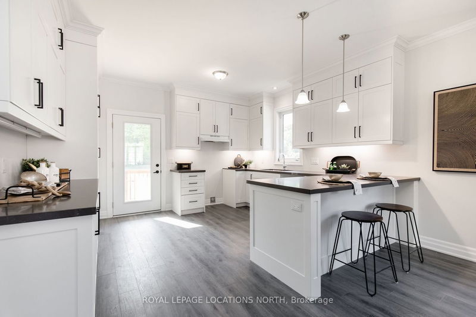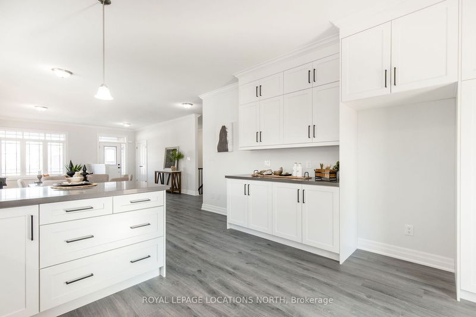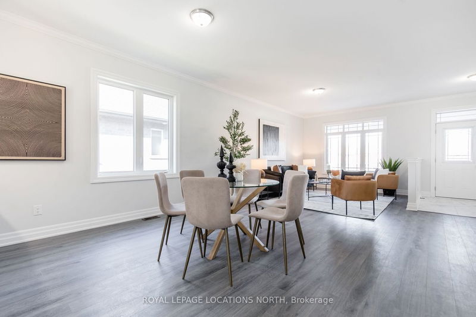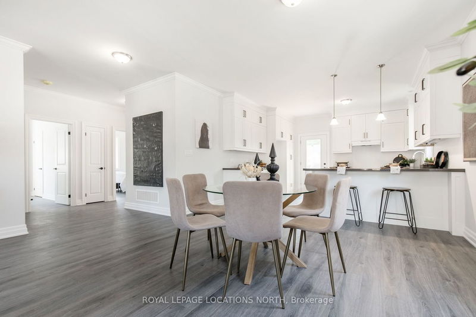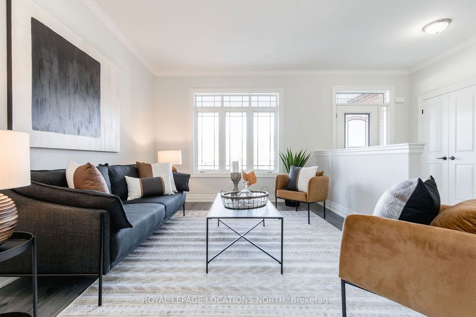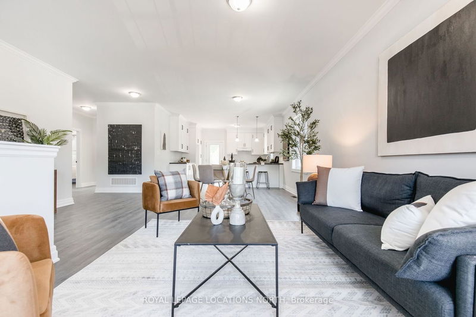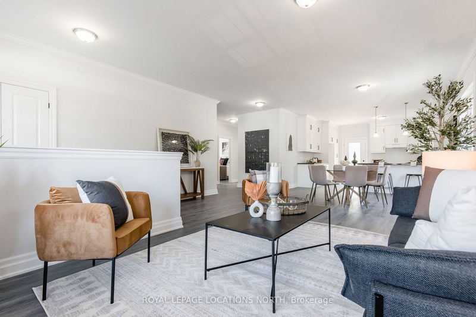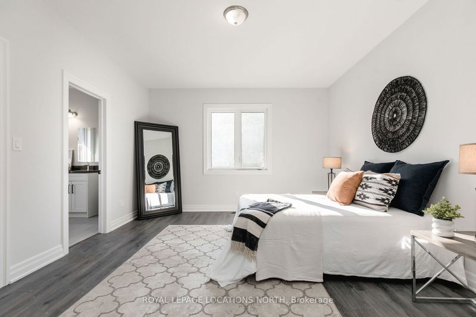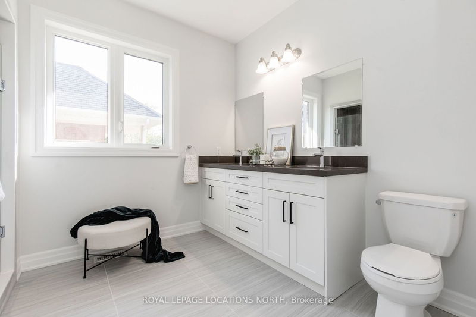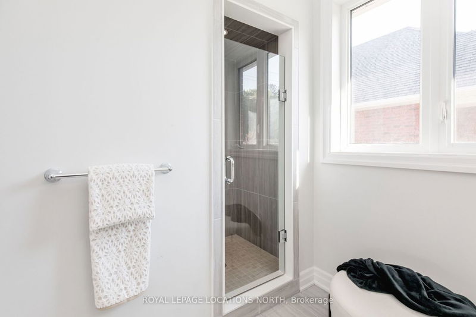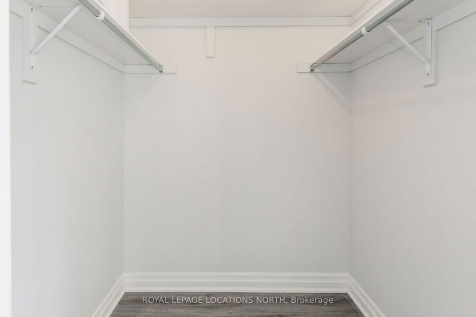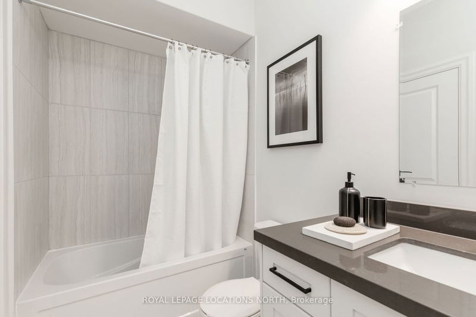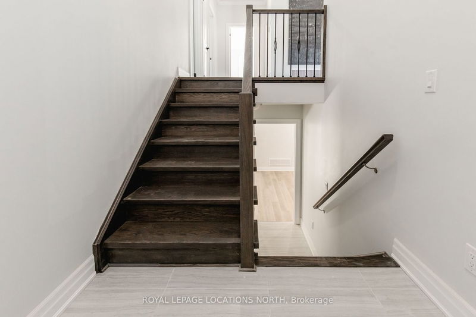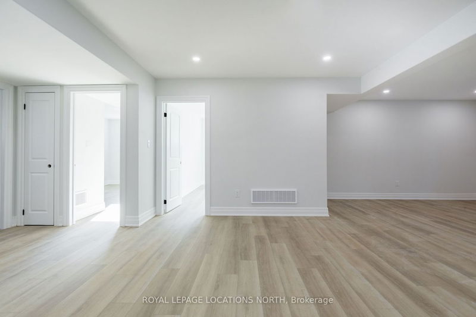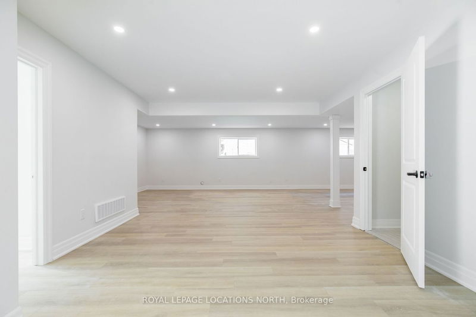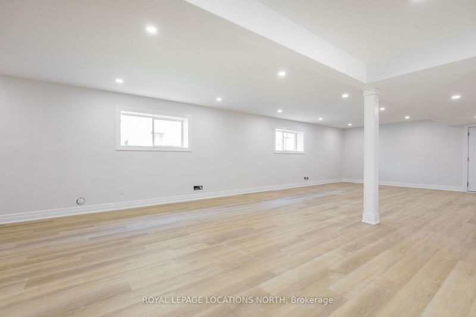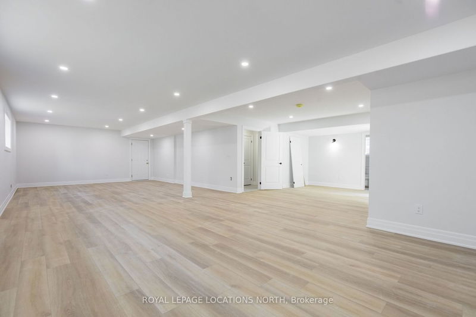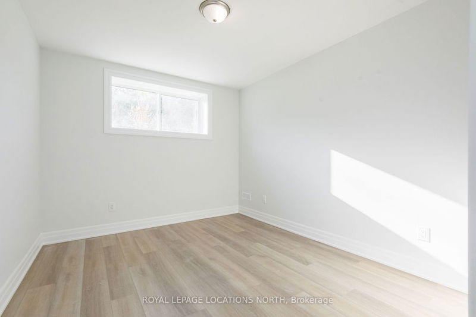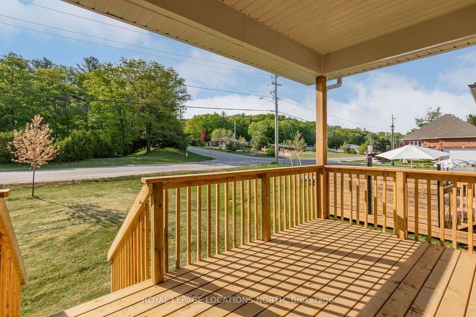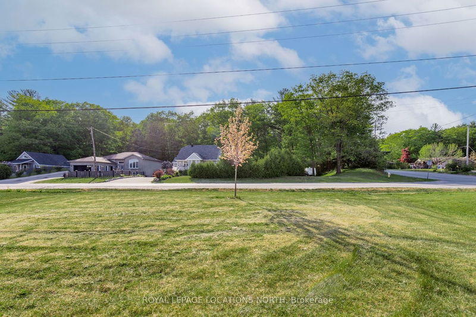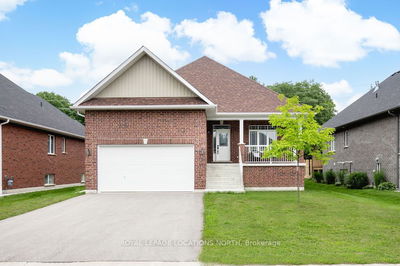Spacious home: 3,210 sq ft, 1,645 sq ft on main floor, 1,565 sq ft in lower level. Generous lot: 57.45 ft x 133.13 ft. New all-brick raised bungalow, fully finished basement. Layout: 3 bedrooms on main floor, 2 bedrooms in lower level. 2 full bathrooms, 1 half bathroom. Main floor laundry. 9-ft ceilings, covered rear deck. 2-car garage. Modern amenities: hot water on demand, central vacuum, AC, HRV. Covered concrete front porch. Fully sodded yard, paved driveway. Upgraded kitchen: shaker-style cabinets, double stacked uppers, deep fridge uppers, large pantry, pot/pan drawers. Upgraded bathroom vanities, quartz countertops, undermount sinks. Ensuite with double sink, glass shower door. Additional features: cellar for storage. Move-in ready with modern comforts and stylish finishes.
详情
- 上市时间: Wednesday, November 01, 2023
- 城市: Wasaga Beach
- 社区: Wasaga Beach
- 交叉路口: Golf Course R To Natures Trail
- 详细地址: 12 Natures Trail, Wasaga Beach, L9Z 0H4, Ontario, Canada
- 客厅: Main
- 厨房: Main
- 挂盘公司: Royal Lepage Locations North - Disclaimer: The information contained in this listing has not been verified by Royal Lepage Locations North and should be verified by the buyer.

