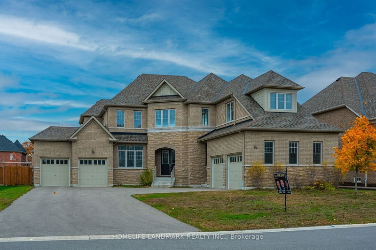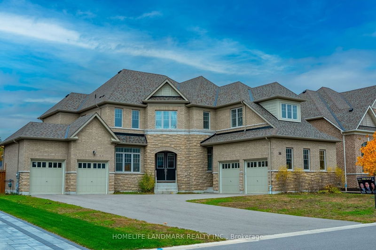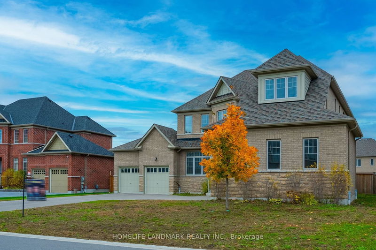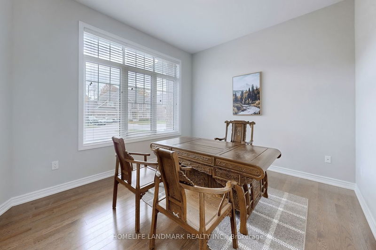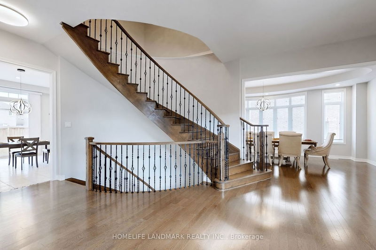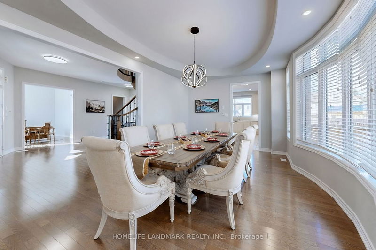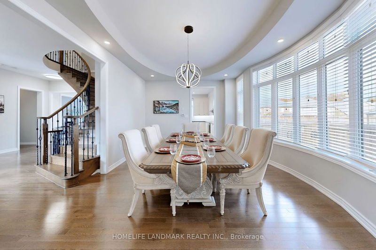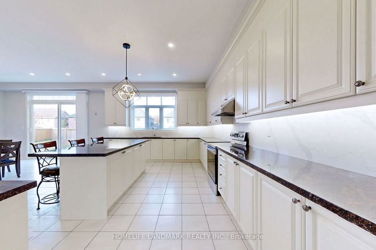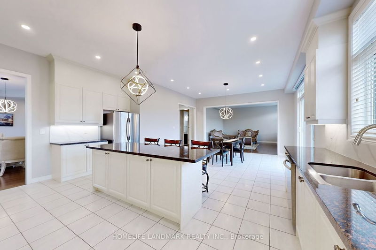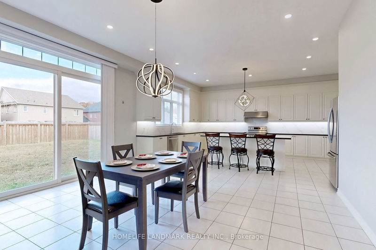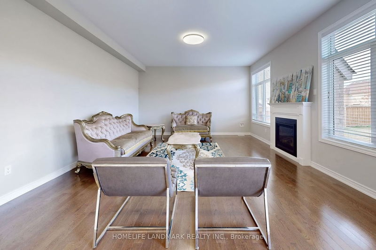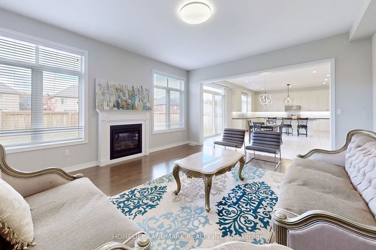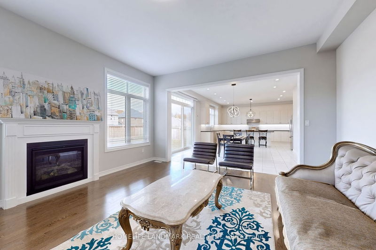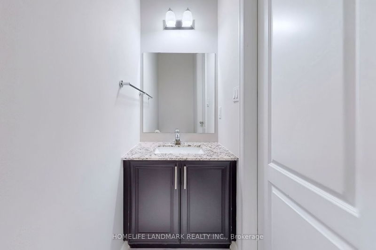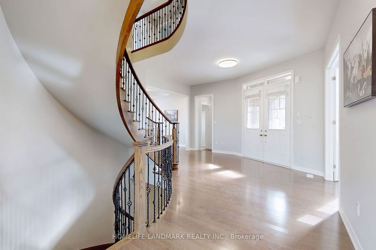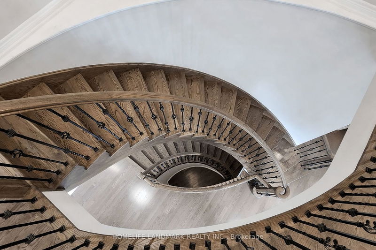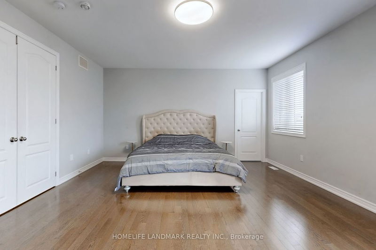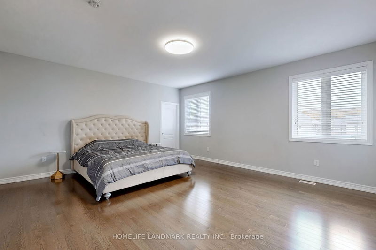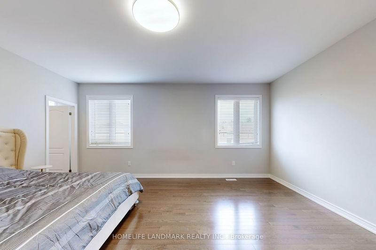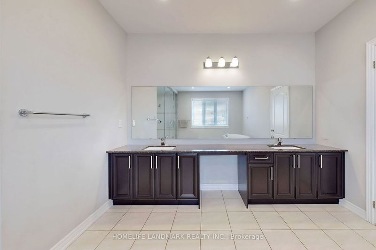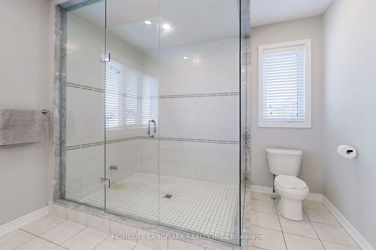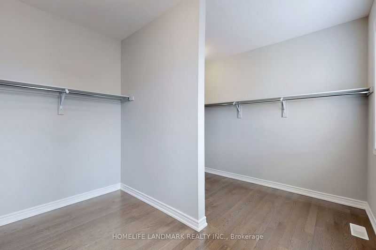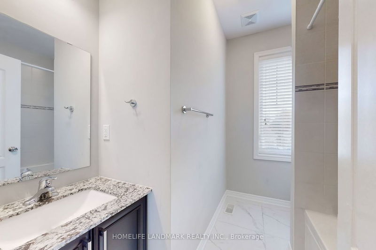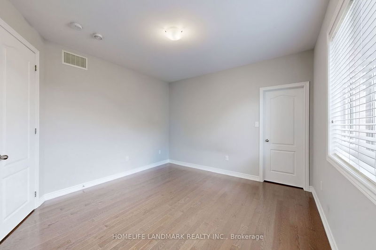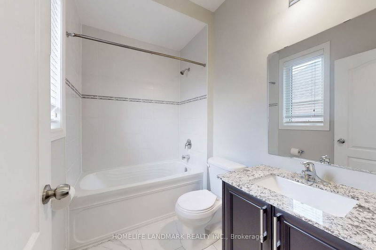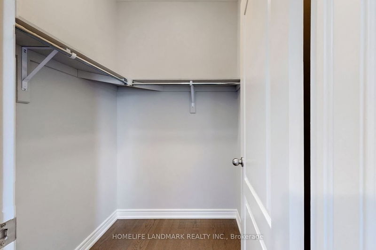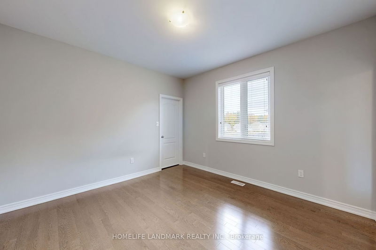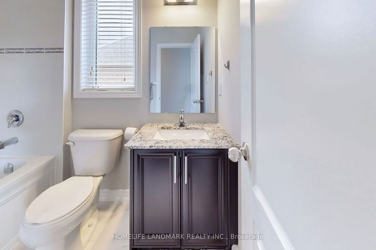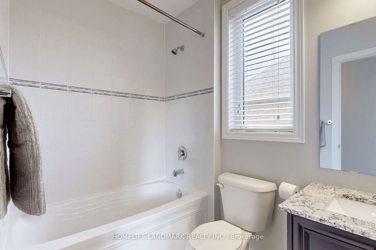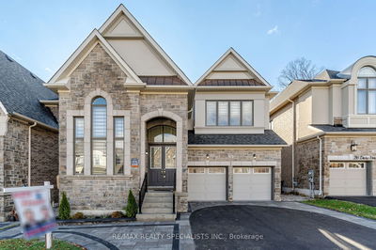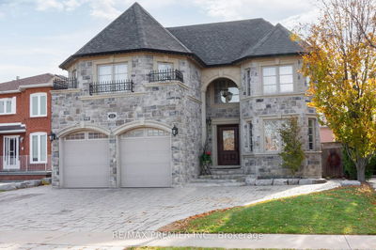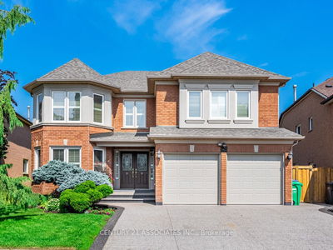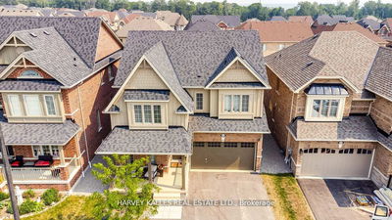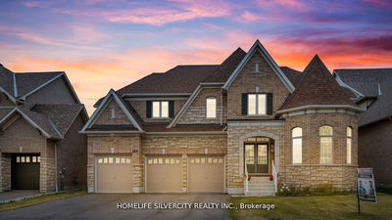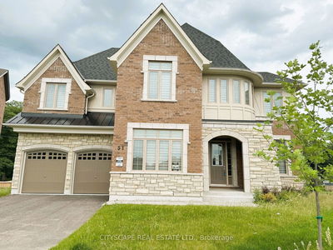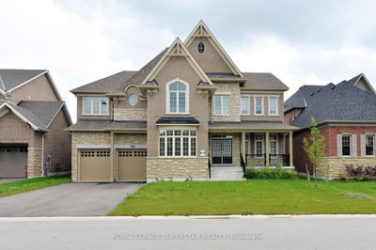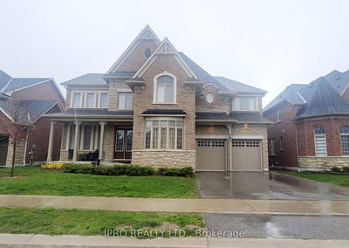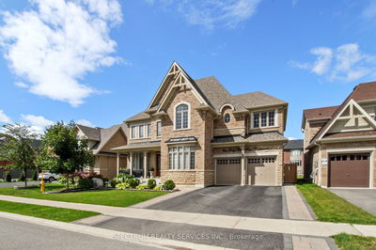welcome to 56 Redmond cres in Stonemanor Woods community, Just Minutes From The City Of Barrie. close to snow valley and Barriehill Farm. this 4200 sqft house offers 5 bedrooms, 6 bathrooms, all family member have their own private space. main floor 10 ft ceiling, second floor and basement 9 ft , builder upgraded 5th ensuite. And A Graceful Curving Oak Staircase Finished With Wrought Iron Spindles. Dark Stained Oak Hardwood Flooring Runs Throughout, main floor new pot lights, and modern light fixtures. the office is located on the left side, dining room is connected to the open concept kitchen, oversized range hood, granite countertop and backsplash, extended kitchen cabinet, and fireplace in the spacious family room, rarely found 4 garages, 8 cars parking in the driveway .side door access to garages. stone finish front. this home is ideal for a large family. the unfinished basement gives you endless possibilities for your dreams.
详情
- 上市时间: Wednesday, October 25, 2023
- 3D看房: View Virtual Tour for 56 Redmond Crescent
- 城市: Springwater
- 社区: Centre Vespra
- Major Intersection: Victoria Wood Ave/Redmond Cres
- 详细地址: 56 Redmond Crescent, Springwater, L9X 2A2, Ontario, Canada
- 厨房: Main
- 挂盘公司: Homelife Landmark Realty Inc. - Disclaimer: The information contained in this listing has not been verified by Homelife Landmark Realty Inc. and should be verified by the buyer.

