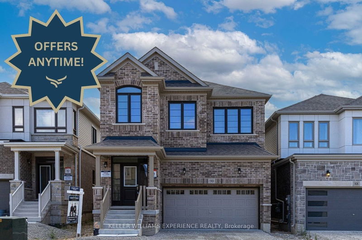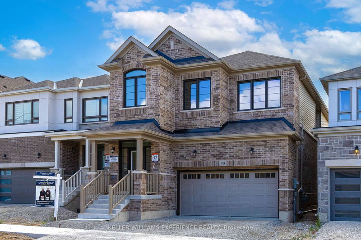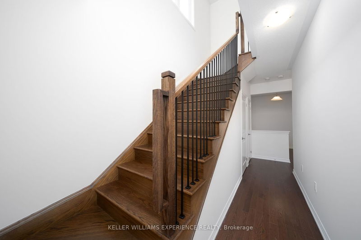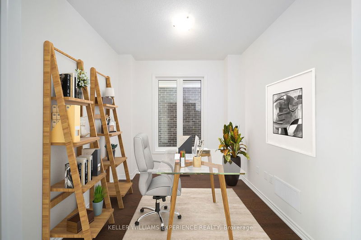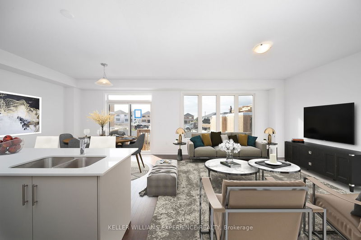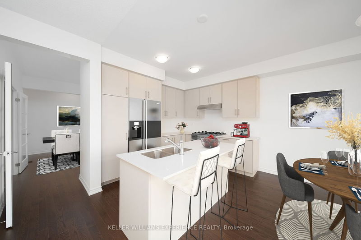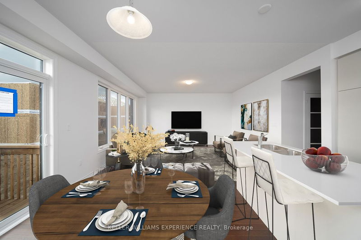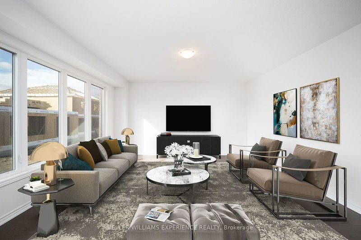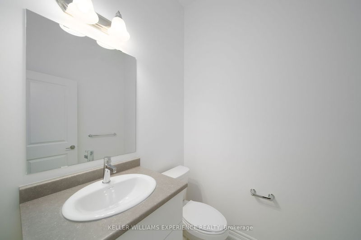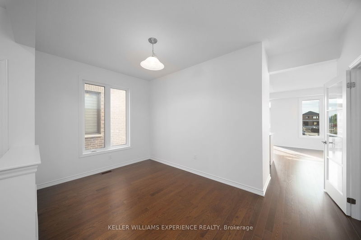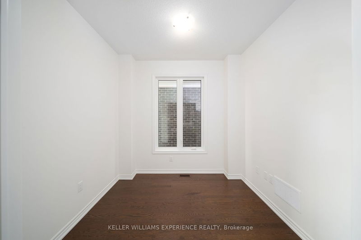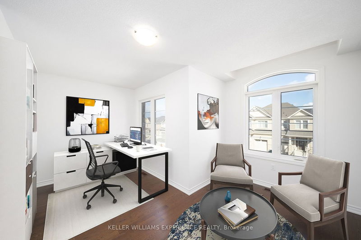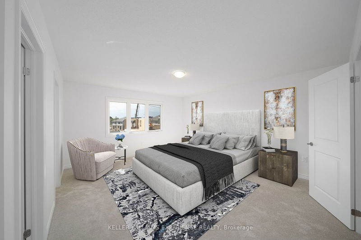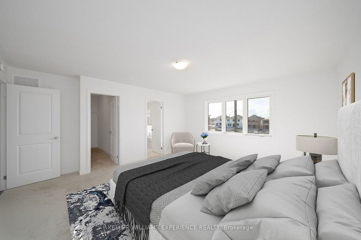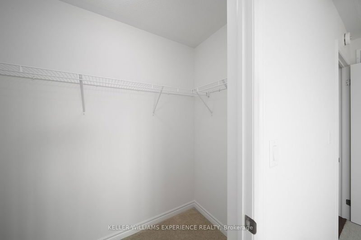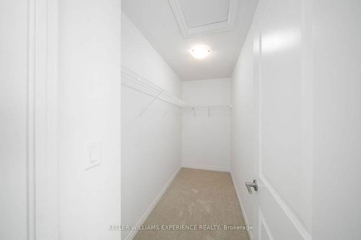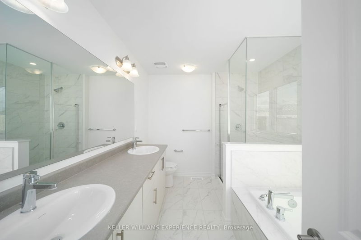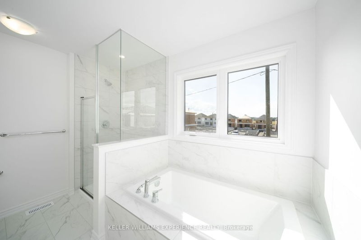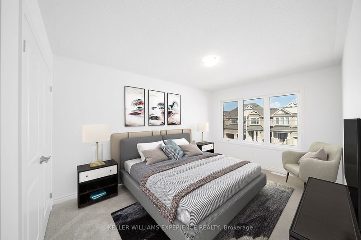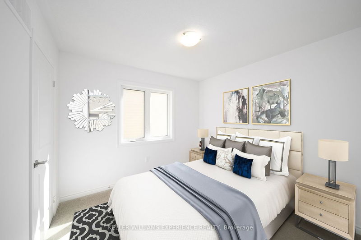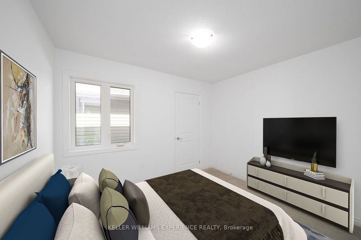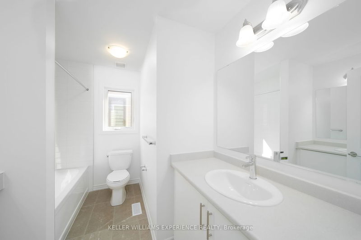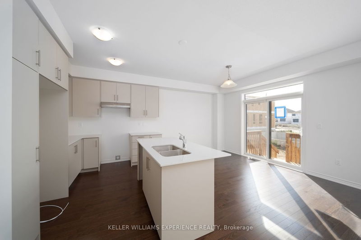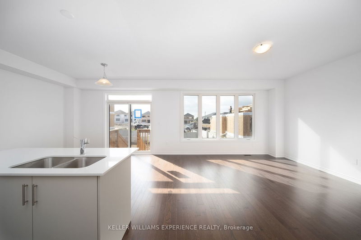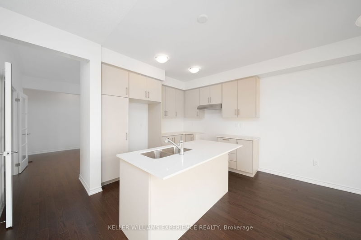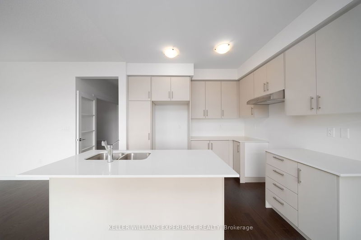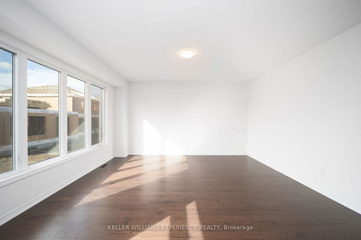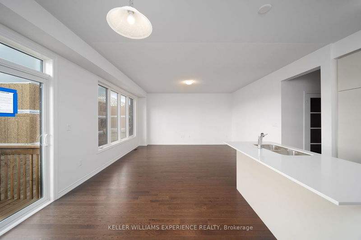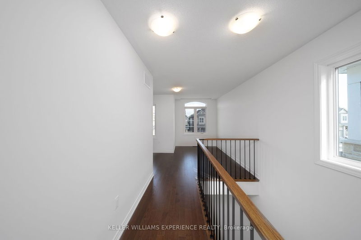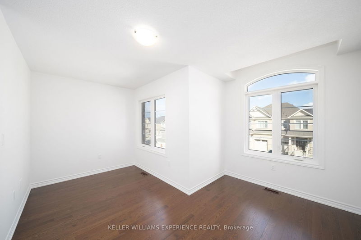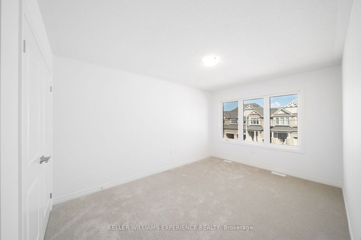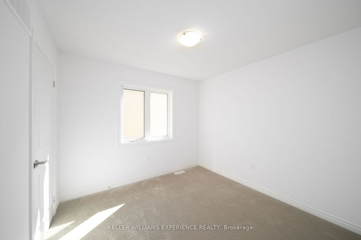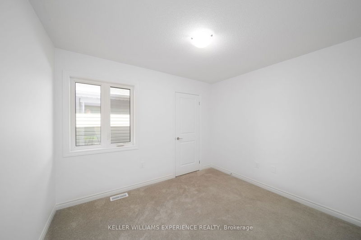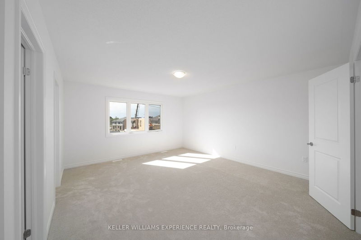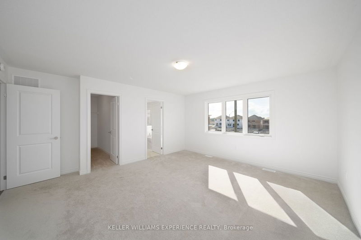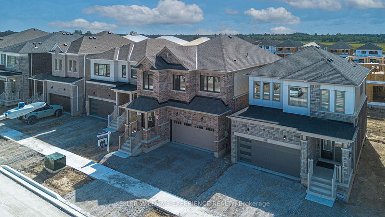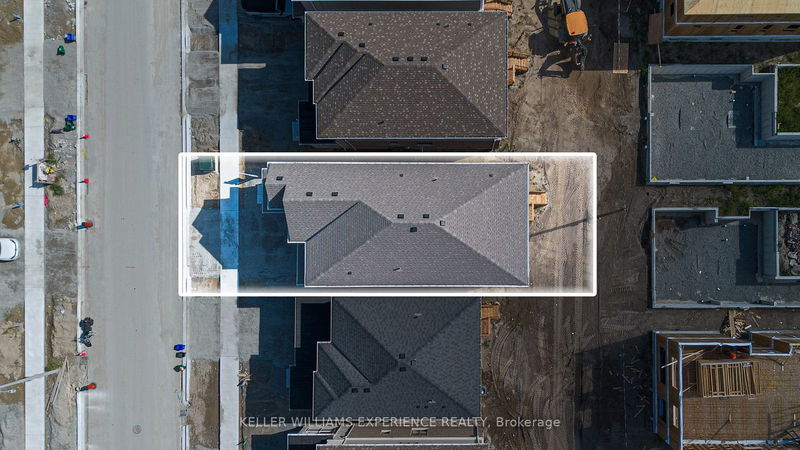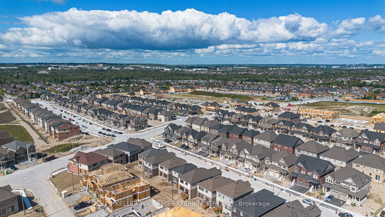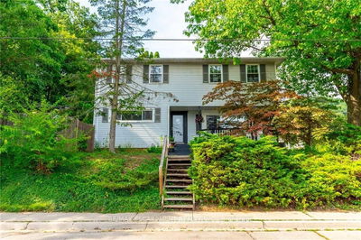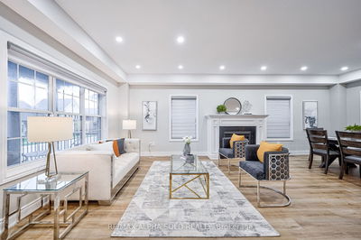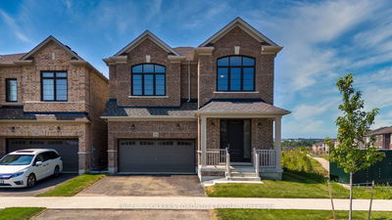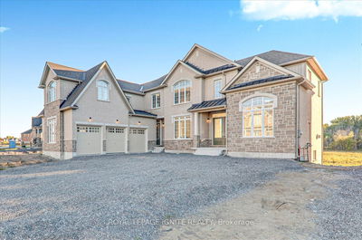*Introducing A Brand New Detached 5 Bedroom + Den Home Nestled In Southeast Barrie. The Open Concept Kitchen Features A Breakfast Area & Seamlessly Flows Into The Great Room, Making It The Perfect Hub For Family Gatherings & Entertaining. The Convenience Of A Den On The Main Floor Adds Flexibility To Your Living Space. Hardwood Floors Extend Throughout The Main Level & Into The Loft On The Second Floor. Upstairs You'll Discover The Generously Sized Primary Bed Complete W/ A 5-Piece Ensuite & His/Her Walk-In Closets. 4 Other Great Sized Bedrooms W/ A 5-Piece Bath. 5th Bedroom Upstairs Has Been Converted To A Den/Loft Area And Can Be Converted Back To A Bedroom. Convenient 2nd Floor Laundry. This Home's Location Is Highly Desirable With Quick Access To Hwy 400, Go Station, Schools, Parks & Lake Simcoe. Park Place Shopping Centre Is Just A Stone's Throw Away, Offering A Wide Array Of Amenities & Services. NOTE: Property Is Virtually Staged.
详情
- 上市时间: Tuesday, October 17, 2023
- 3D看房: View Virtual Tour for 90 Shepherd Drive
- 城市: Barrie
- 社区: Painswick South
- Major Intersection: Mapleview & Madelaine
- 详细地址: 90 Shepherd Drive, Barrie, L9J 0P5, Ontario, Canada
- 厨房: Main
- 挂盘公司: Keller Williams Experience Realty - Disclaimer: The information contained in this listing has not been verified by Keller Williams Experience Realty and should be verified by the buyer.

