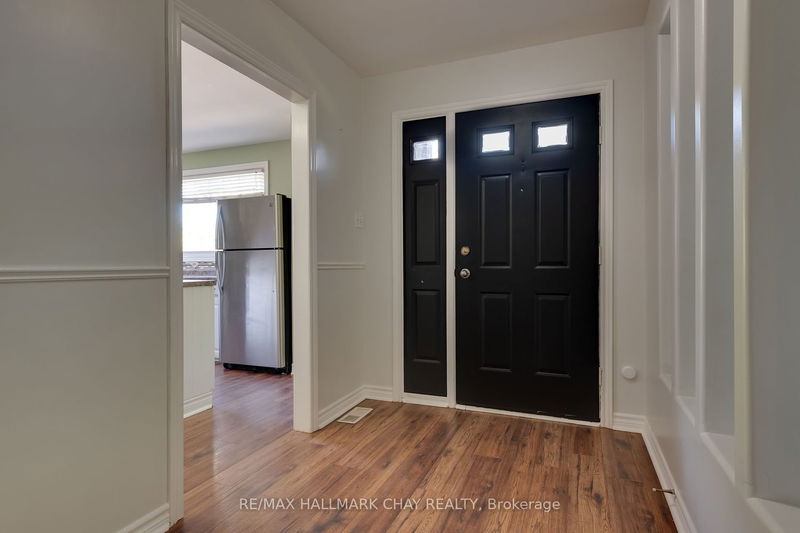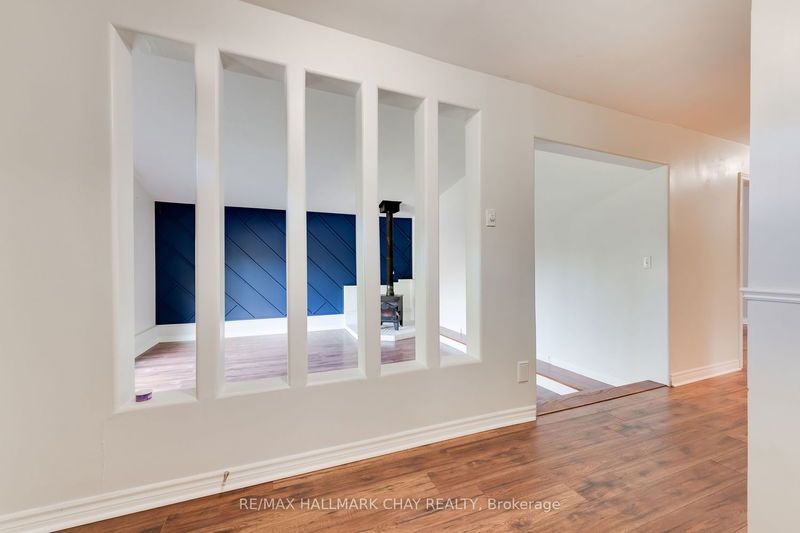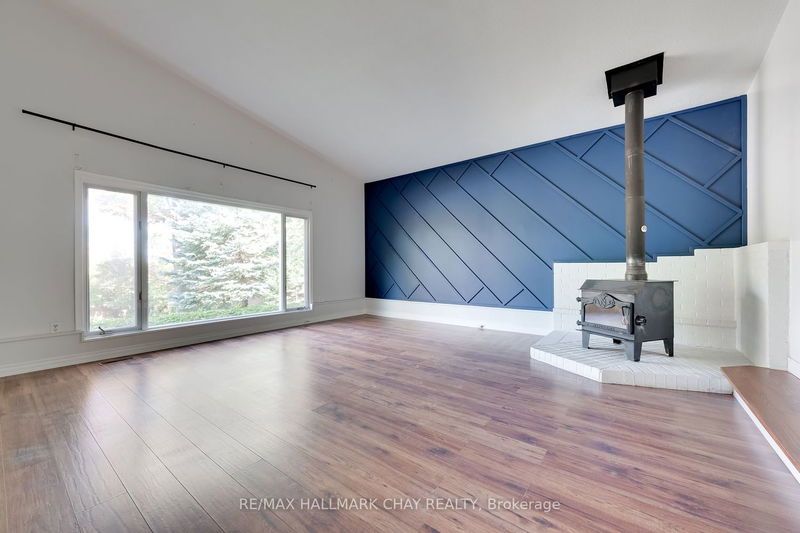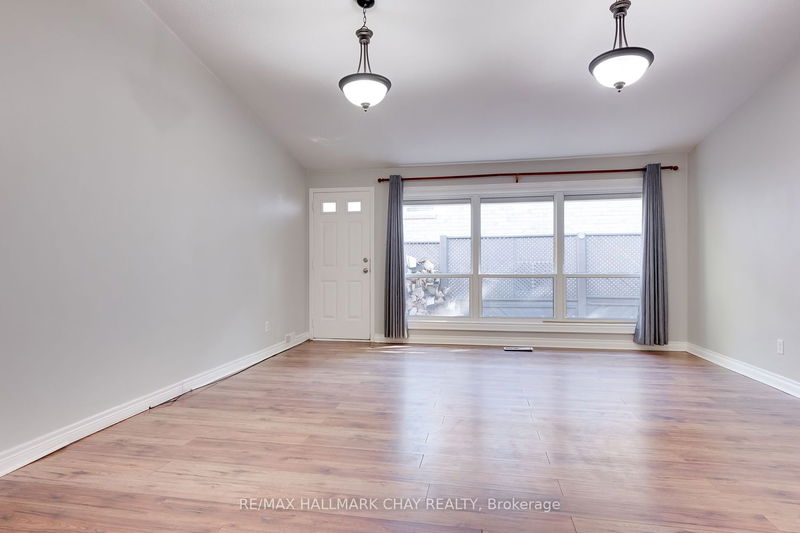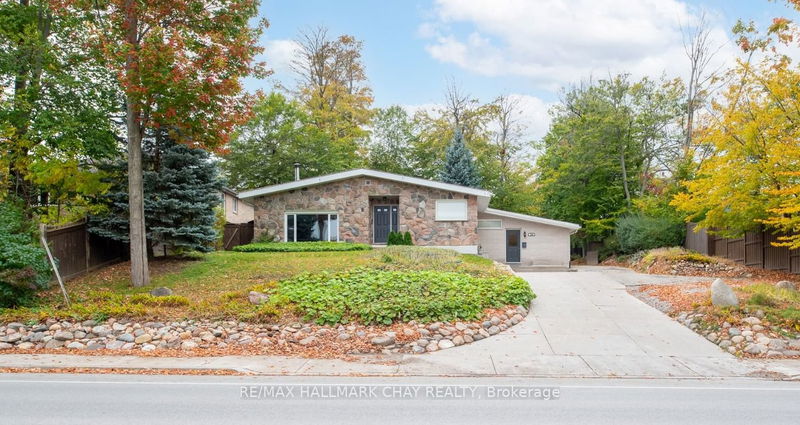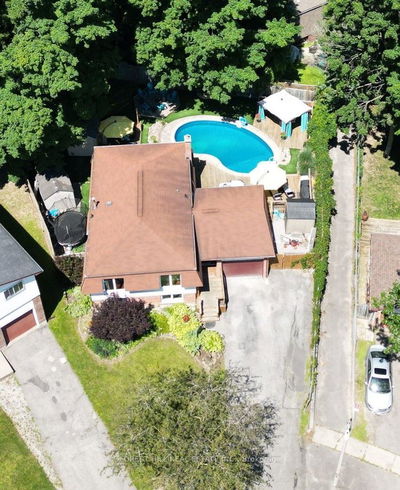Welcome To This Large Bungalow (Approx 2400 Sq ft on the main flr & 4290 Sq ft total) Perfect For Many Uses: Enjoying As A Large Family Home W/ A Basement That Has 2 Entrances, As An Investment Property W/ High Potential Revenue, Or Separate Potential Total Redevelopment Site Tucked Away On A Huge Approximate 92' X 190' Lot Treed Lot W/in Walking Distance To The Barrie Golf & Country Club The Spacious Eat In Kitchen Is Well-Equipped W/ A Spacious Center Island & Stainless Steel Appliances & Lots Of Cabinetry Which Provides Plenty Of Storage. Inside, There Are Cathedral Ceilings In Several Rms. The Oversized Sunken Living Rm, Dining & Family Rms All Have Vaulted Ceilings. The Skylights Naturally Brighten The Home, Creating A Wonderful Atmosphere. A Wood Stove In The Family Rm. Outside, You'll Find Concrete Walkways & A Stone Patio, Surrounded By Trees. The Finished Basement Has 2 Entrances One Directly To Outside & Another From W/in The House Without Needing To Walk Through The Main Flr
详情
- 上市时间: Monday, October 16, 2023
- 城市: Barrie
- 社区: East Bayfield
- 交叉路口: Ferndale Dr S To Livingstone
- 详细地址: 580 St Vincent Street, Barrie, L4M 7E8, Ontario, Canada
- 家庭房: Fireplace
- 厨房: Main
- 客厅: Combined W/Dining
- 厨房: Bsmt
- 挂盘公司: Re/Max Hallmark Chay Realty - Disclaimer: The information contained in this listing has not been verified by Re/Max Hallmark Chay Realty and should be verified by the buyer.







