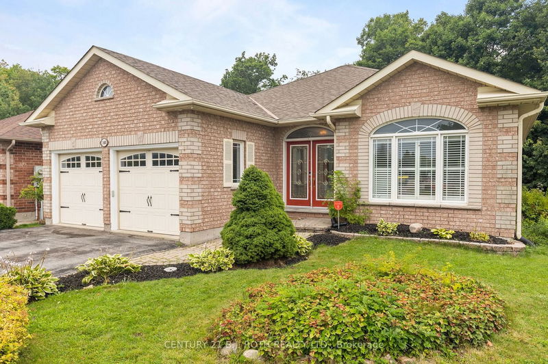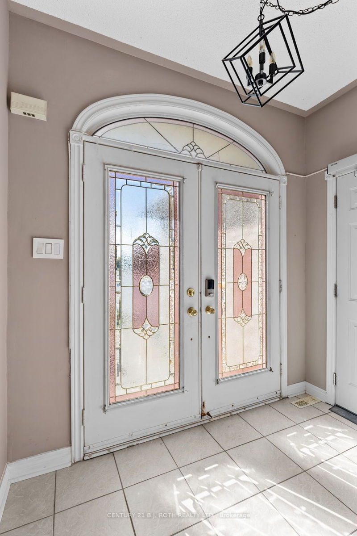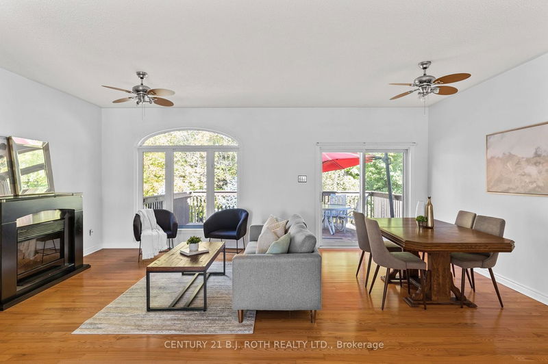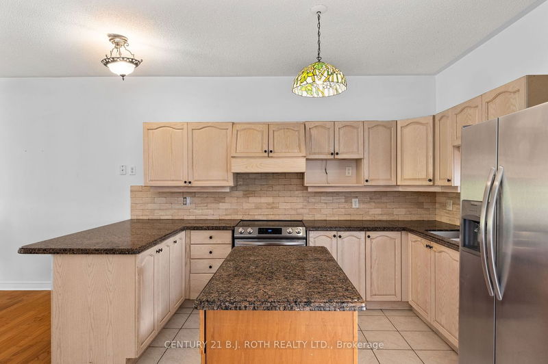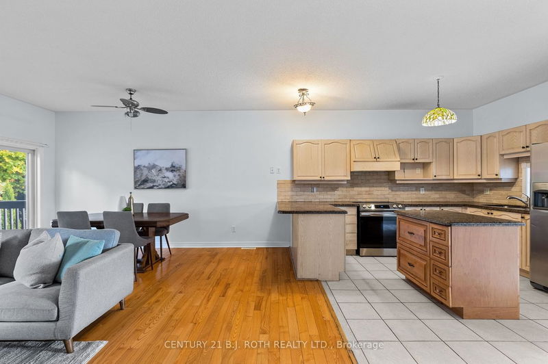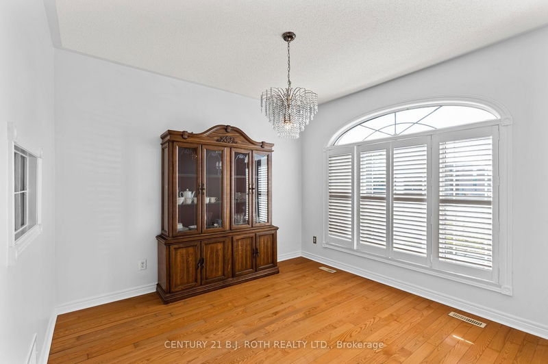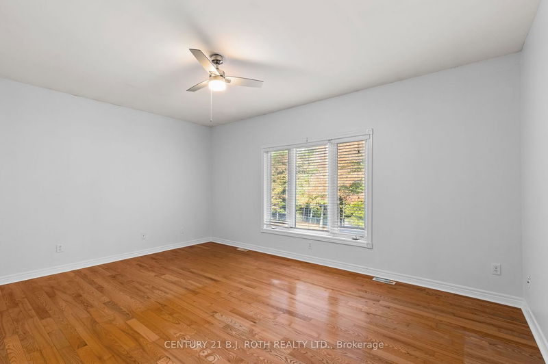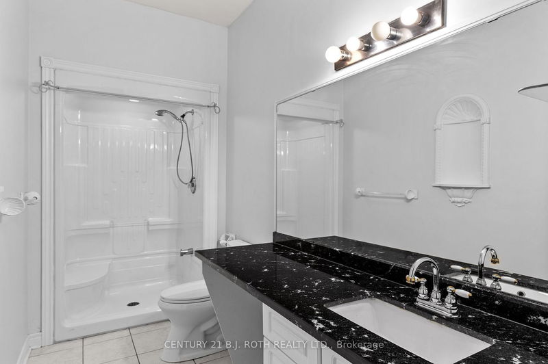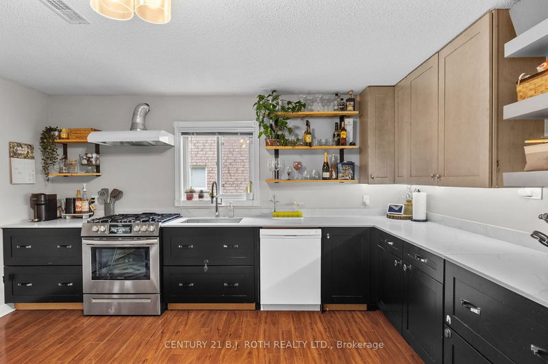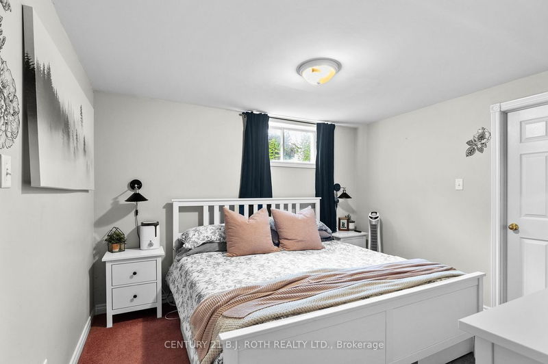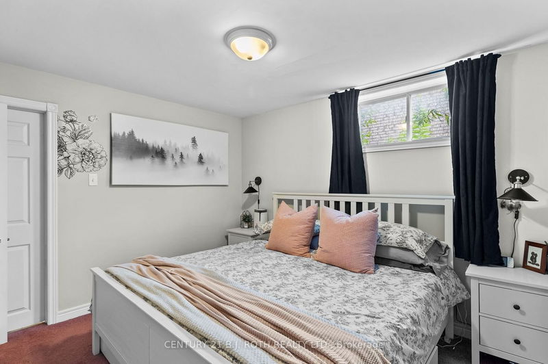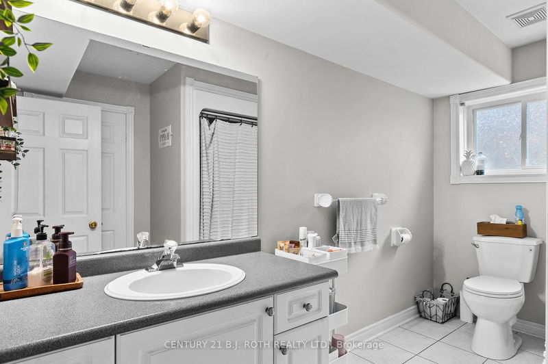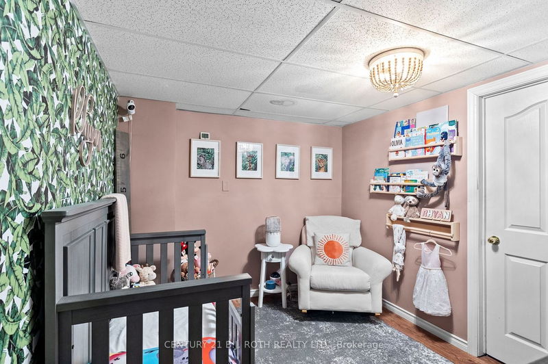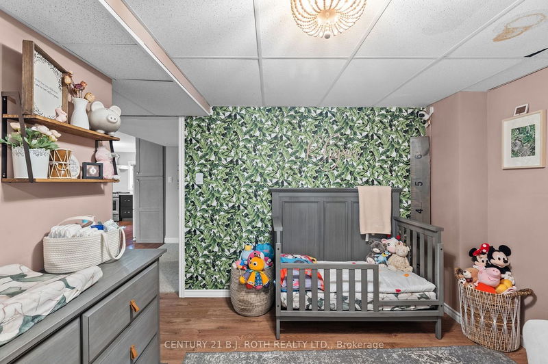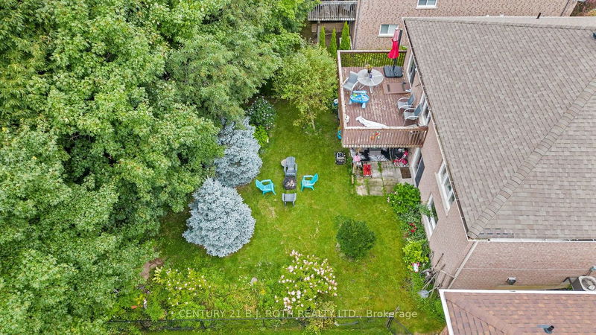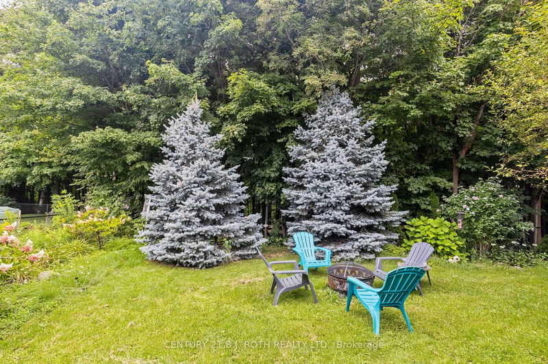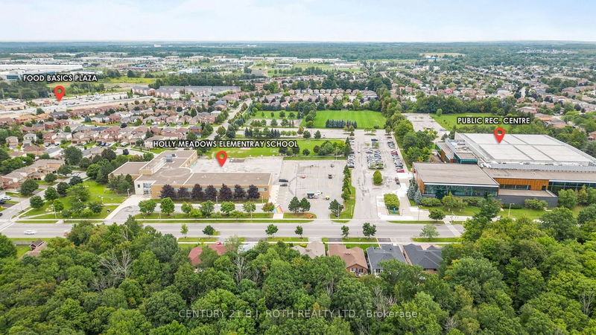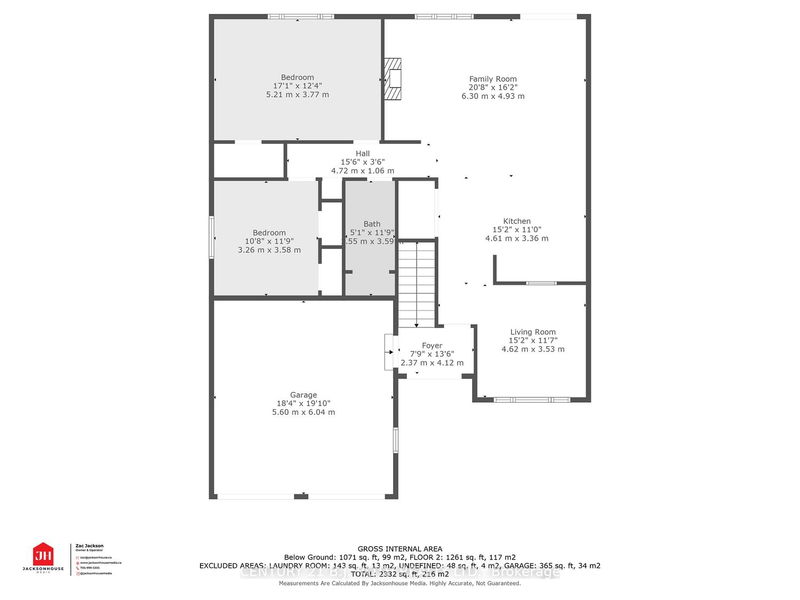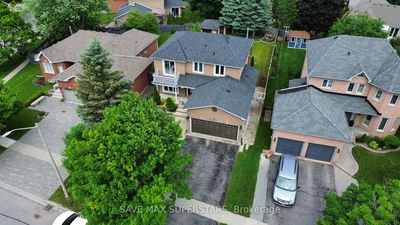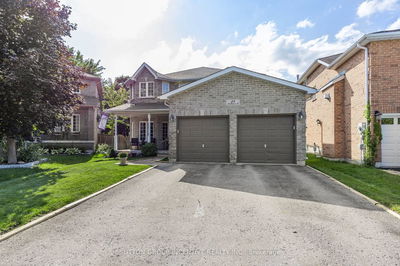Presenting 160 Mapleton Ave, located in the Holly Community, S/W Barrie. This bungalow offers 2,300 SQ. FT of finished living space. 2 Bed, 1 Bath Upstairs with a fully finished walk-out basement, which offers a bright and spacious in-law suite (1 Bed, 1 Bath, + Den). Interior Finishes: Hardwood Flooring, 9' Airy Ceilings, Open Concept with a formal Dining Room, Granite Counters in the Kitchen and Bath, SS Appliances Main floor Laundry and Stunning views of the forest from the Living/Kitchen and Primary Bedroom. Basement Finishes: Upgraded Laminate Flooring, Open Concept Kitchen/Living, Quartz Counters, Stainless Appliances, Gas Range, Large Single Sink, Separate Laundry and a Gas Fireplace. Exterior Features: Backing on to protected land (The Ardagh Bluffs), 2 Car Driveway, 2 Car Garage, All Brick Exterior, Soffit Lighting, Large Deck off Main Floor, and a property depth of up to 168'. Walk to the Food Basics Plaza, Holly Meadows Public School, Rec Centre, and Trails of Ardagh Bluffs.
详情
- 上市时间: Friday, October 13, 2023
- 3D看房: View Virtual Tour for 160 Mapleton Avenue
- 城市: Barrie
- 社区: Holly
- 交叉路口: Essa And Mapleton Ave
- 详细地址: 160 Mapleton Avenue, Barrie, L4N 9N7, Ontario, Canada
- 客厅: Main
- 厨房: Main
- 家庭房: Main
- 家庭房: Bsmt
- 厨房: Bsmt
- 挂盘公司: Century 21 B.J. Roth Realty Ltd. - Disclaimer: The information contained in this listing has not been verified by Century 21 B.J. Roth Realty Ltd. and should be verified by the buyer.

