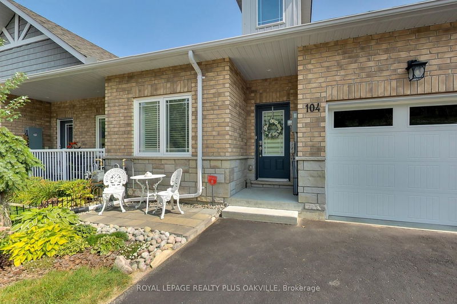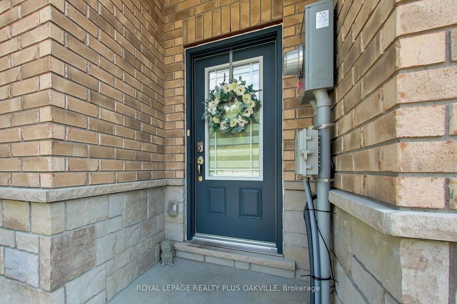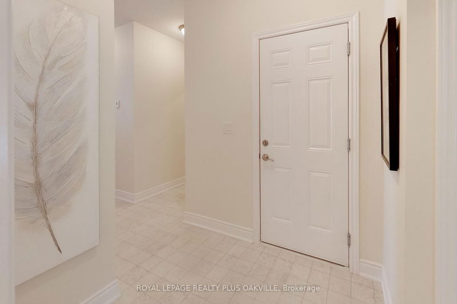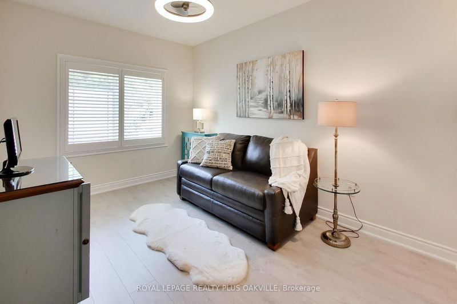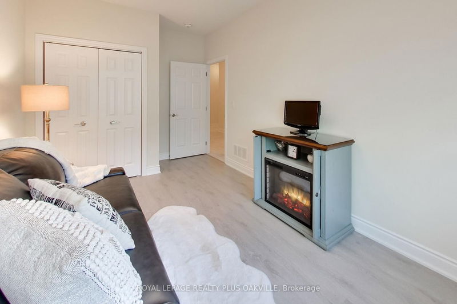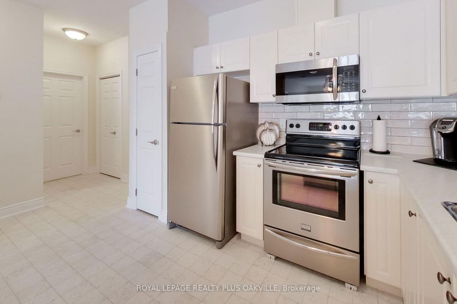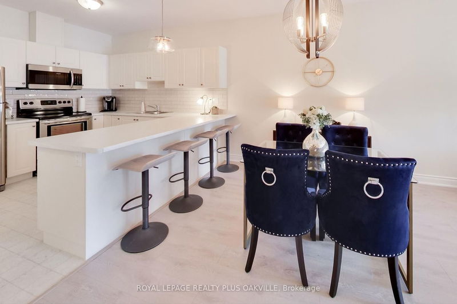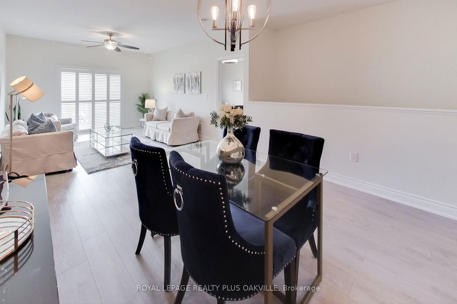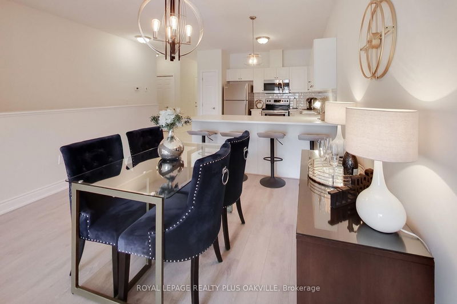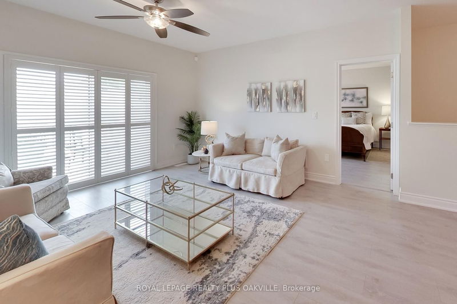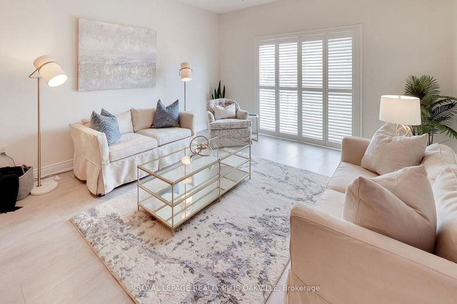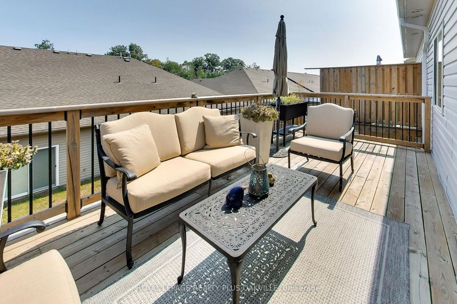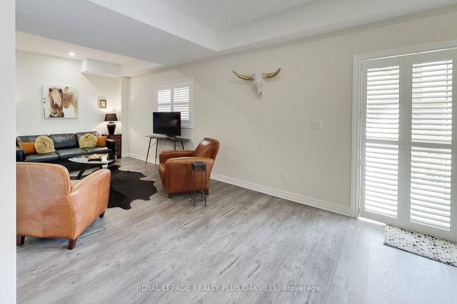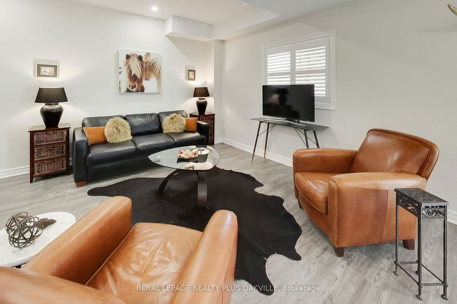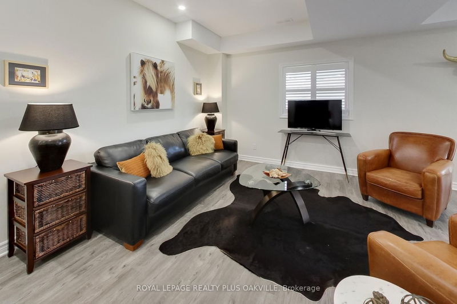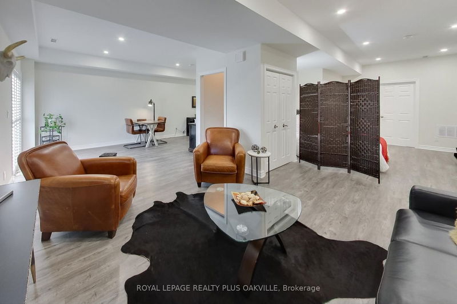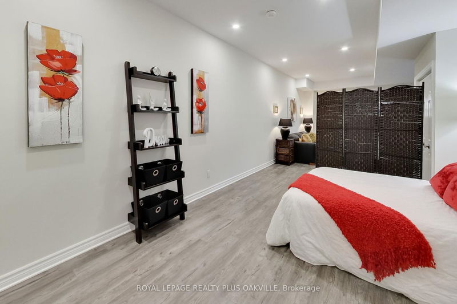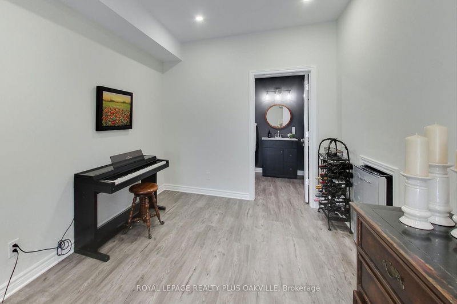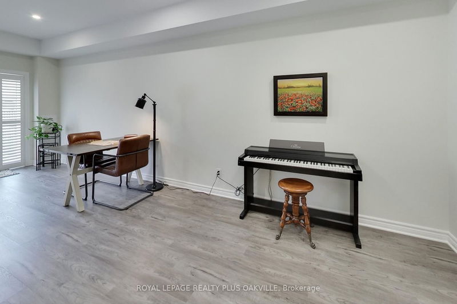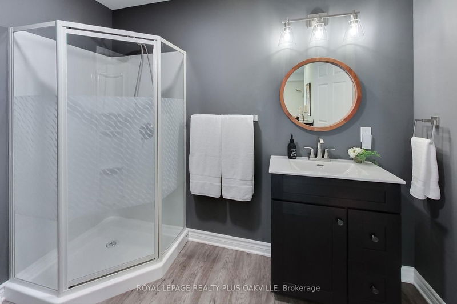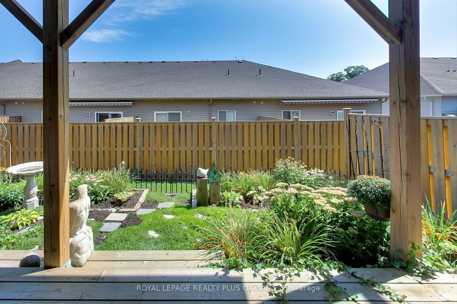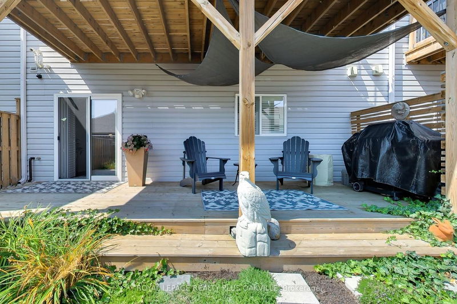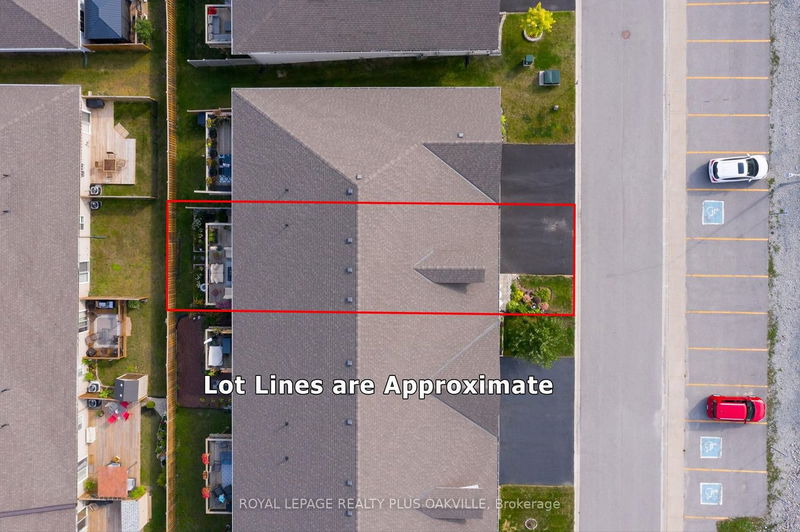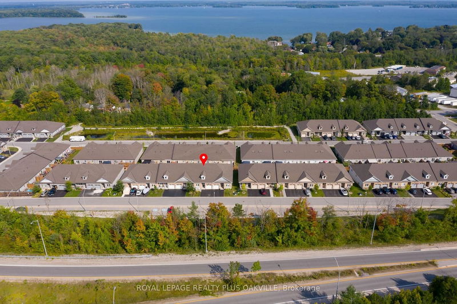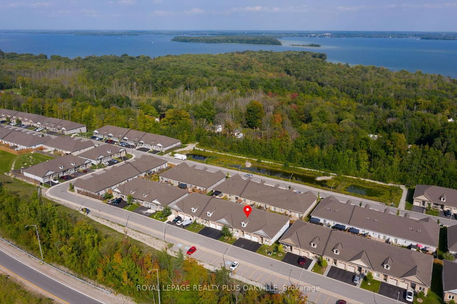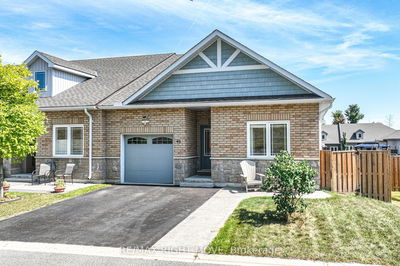Stunning 2 + 1 bungalow townhouse features tasteful neutral finishes, fabulous floor plan, high ceilings and a walkout basement. Open concept main level is an entertainer's delight with split floor plan for privacy, two full baths, large U-shaped working kitchen with breakfast bar to seat 4, convenient interior entry from attached garage, lots of storage, + walkout from living room. Flexible space in open concept bsmt - huge games & rec rooms, convenient walkout, bedroom area with 2 large double closets & inset wall designed for the installation of a 6' Murphy bed. There's a spacious 3-piece bathroom too. Upgrades include California Shutters, a 200sf lower level deck, finished basement, lighting and fans and Kinetico water system with transferable warranty. There's truly nothing to do but move in here and enjoy a low maintenance lifestyle. Short walk to Lake Couchiching. $109 monthly fee for snow removal, visitor parking & management.
详情
- 上市时间: Tuesday, October 10, 2023
- 3D看房: View Virtual Tour for 104 Lily Drive
- 城市: Orillia
- 社区: Orillia
- 详细地址: 104 Lily Drive, Orillia, L3V 0G3, Ontario, Canada
- 厨房: Ground
- 客厅: Ground
- 挂盘公司: Royal Lepage Realty Plus Oakville - Disclaimer: The information contained in this listing has not been verified by Royal Lepage Realty Plus Oakville and should be verified by the buyer.


