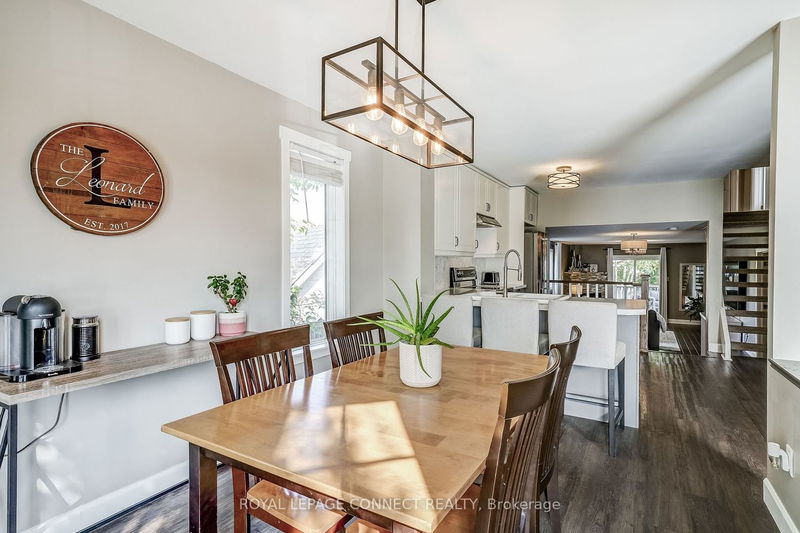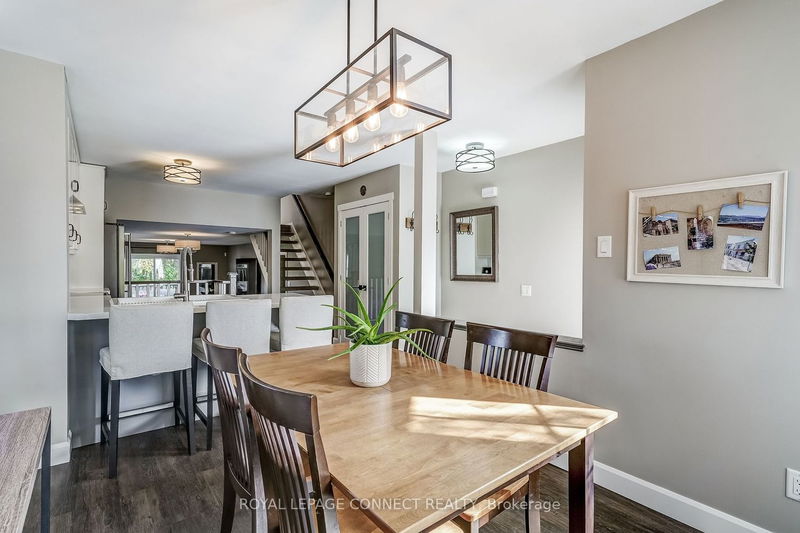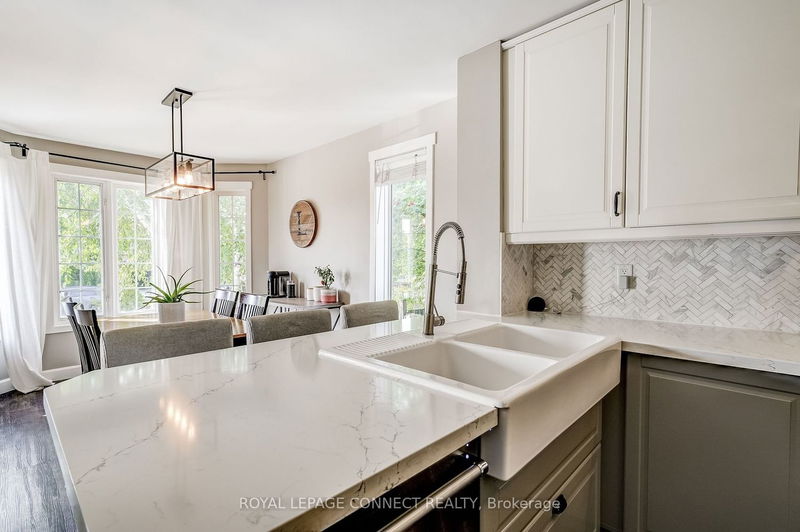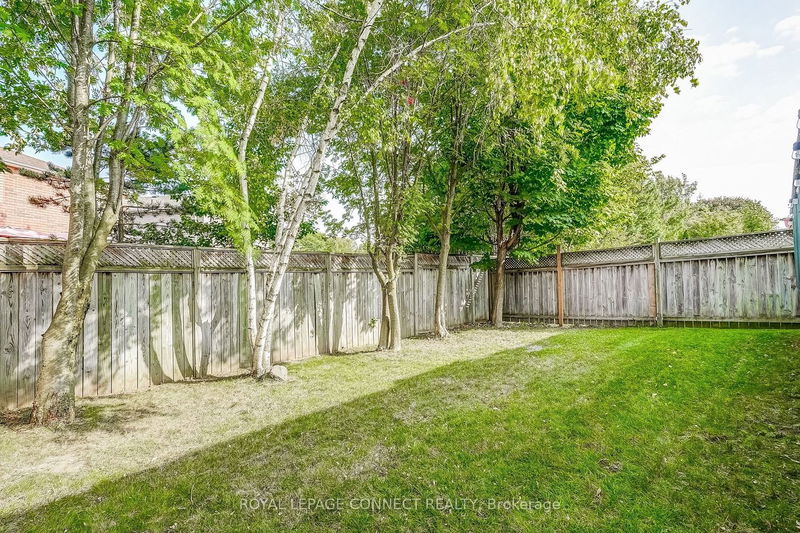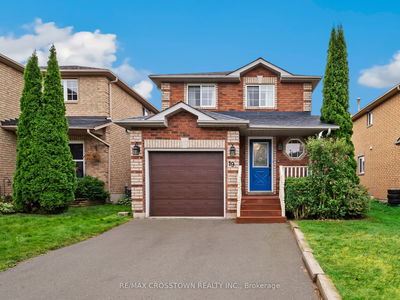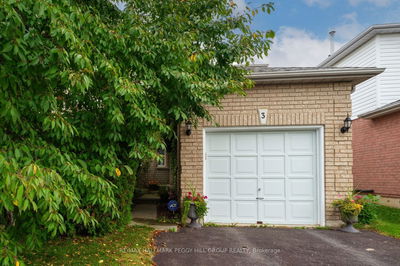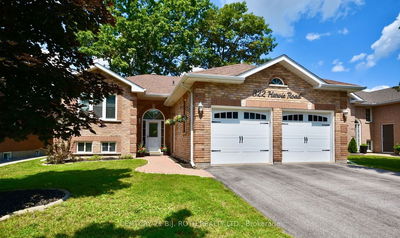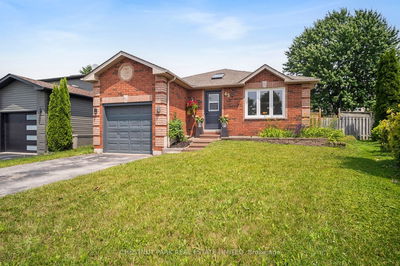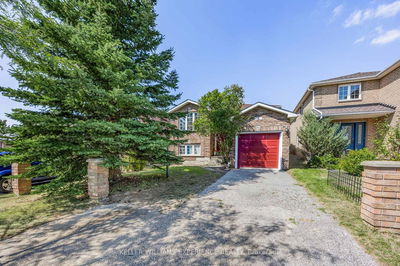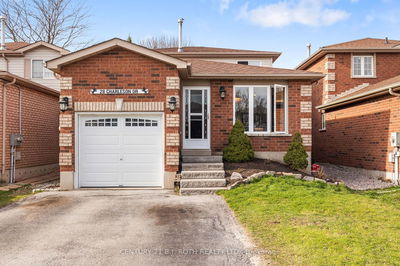Discover modern living in this stunning property! Step into a bright, open-concept main living space filled with tons of natural light, featuring a renovated kitchen w/quartz counters, breakfast bar and pantry.The open staircase adds an airy touch to the ambiance of the spacious family room, perfect for lounging or family gatherings. Seamlessly connect thru double glass sliding doors to your private back deck, providing ample space for bbq's and entertaining while the kids enjoy a secure outdoor play area in the fully fenced yard. No sidewalk and the extended front walkway allows for double wide parking. Explore the additional living area with 2pc bathroom/separate entrance - ideal for a home office, kids' hangout, or add a shower for a possible nanny suite? Create a space tailored to your needs! Family friendly neighbourhood close to schools, parks,shops,community centres,trails, beaches, hwy 400.See attached list of property features and local amenities, or reach out for more details
详情
- 上市时间: Thursday, September 21, 2023
- 3D看房: View Virtual Tour for 38 Victorway Drive
- 城市: Barrie
- 社区: Holly
- 详细地址: 38 Victorway Drive, Barrie, L4N 9L3, Ontario, Canada
- 家庭房: Fireplace, W/O To Deck, Laminate
- 厨房: Modern Kitchen, Quartz Counter, Backsplash
- 挂盘公司: Royal Lepage Connect Realty - Disclaimer: The information contained in this listing has not been verified by Royal Lepage Connect Realty and should be verified by the buyer.





