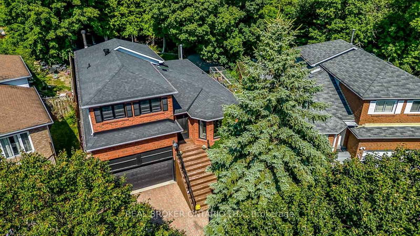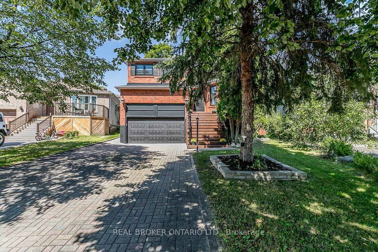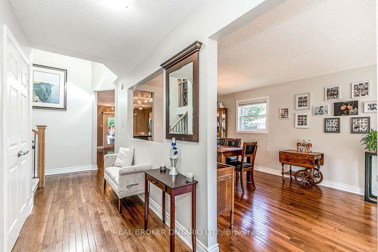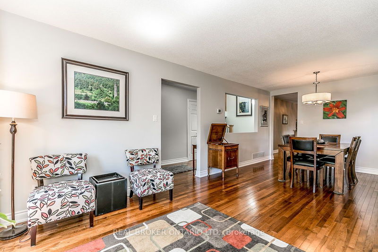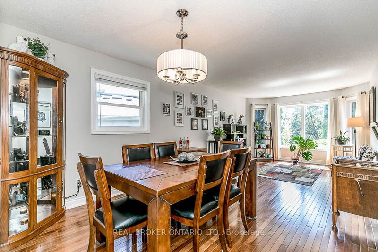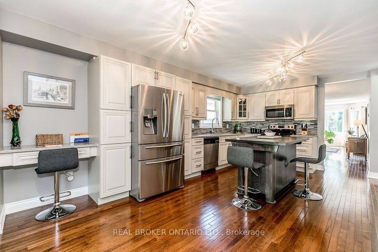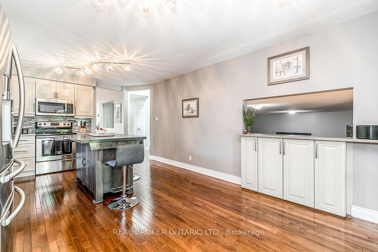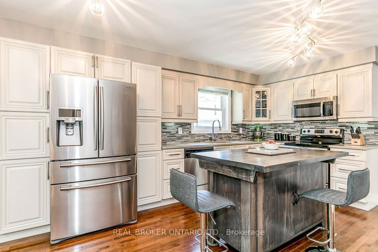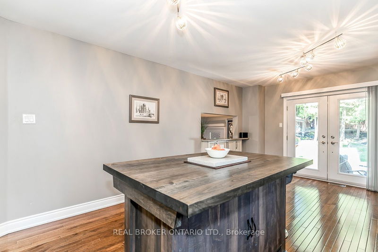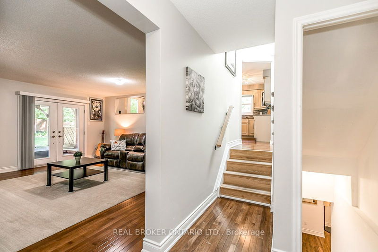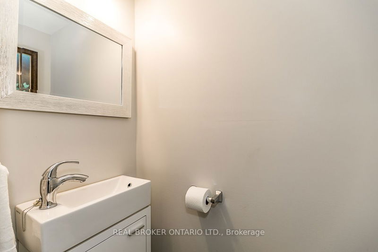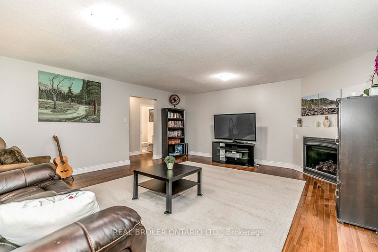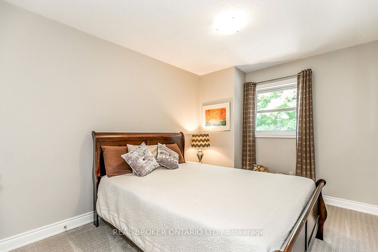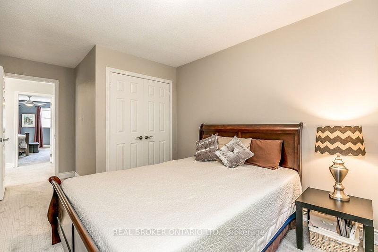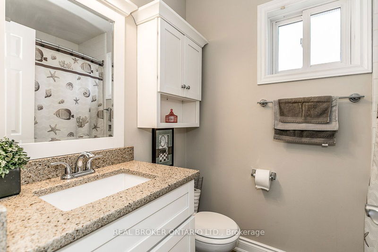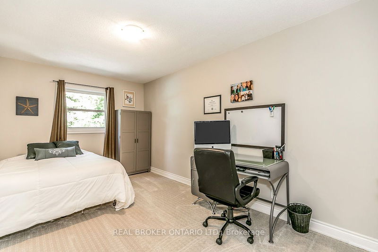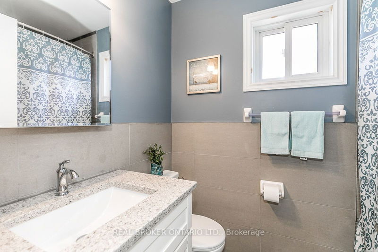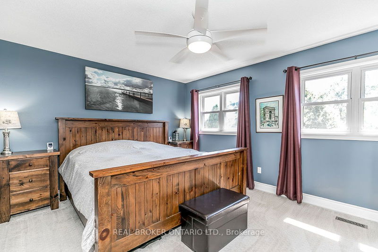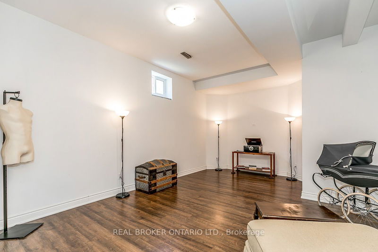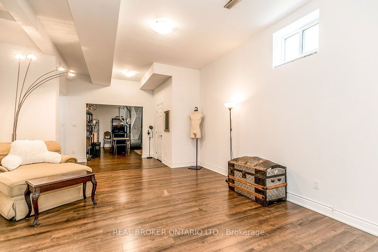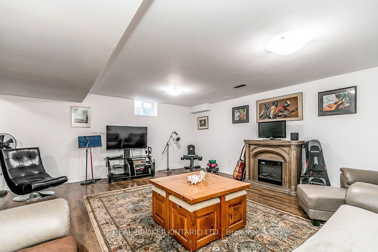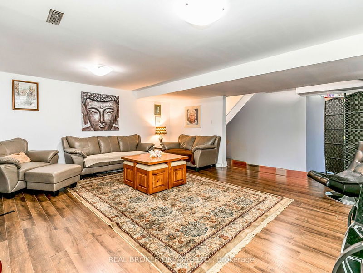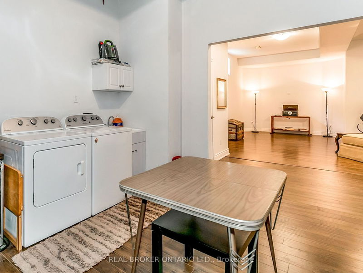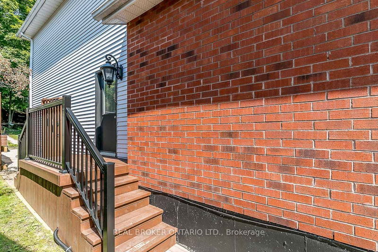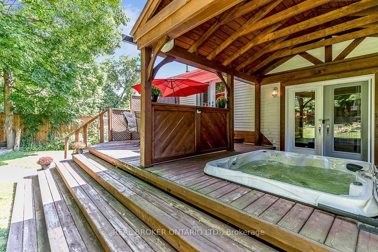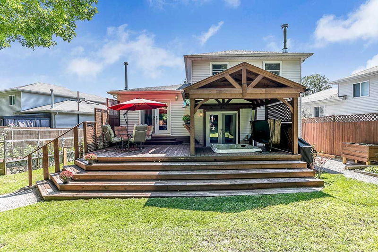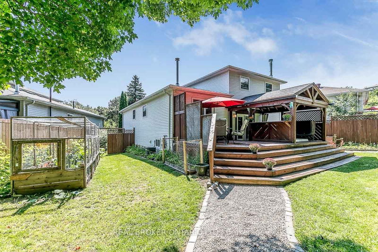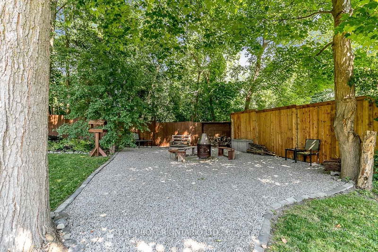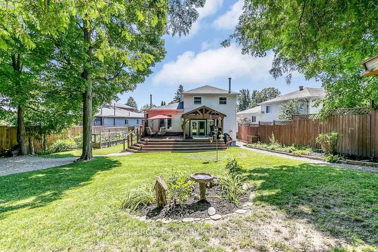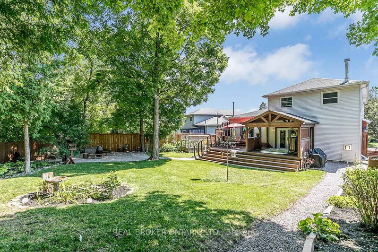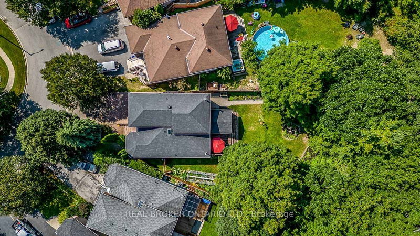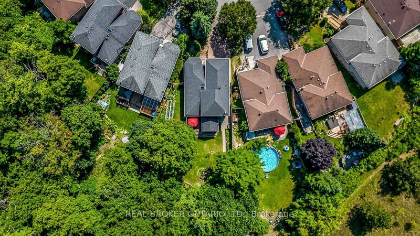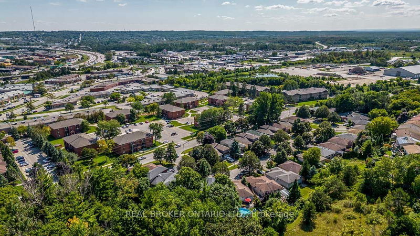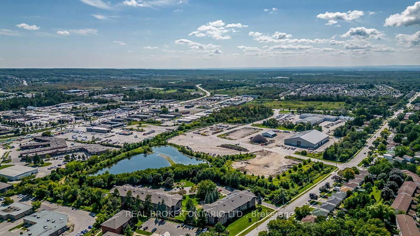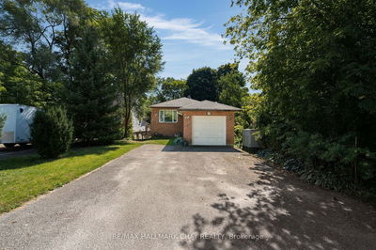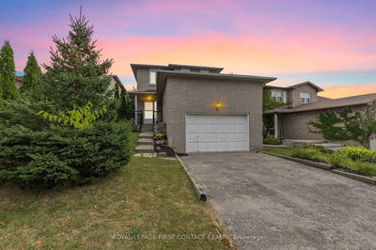*OVERVIEW* This deceivingly large sidesplit is well situated in an established, family-friendly neighbourhood on a privately treed pie-shaped lot. Approx 3000 finished sqft with 3 bedrooms and 2+1 bathrooms. *INTERIOR* Living room combined with dining area. Large eat-in kitchen with lots of storage, equipped with ss appliances and quartz countertops & walk out to back deck. Separate family room with fireplace and second walk out to your gazebo-covered hot tub. Hardwood flooring throughout the main floor. Spacious bedrooms & closets. Primary bedroom with walk-in closet and ensuite. Heated flooring in main and ensuite bathrooms. Finished Basement with 10ft plus ceilings. Two large rec rooms with plenty of space for a 4th or 5th bedroom if desired. Separate large laundry room. *EXTERIOR* Brick and vinyl siding, fully fenced private yard with mature trees, shed & raised gardens. No Sidewalk. Large deck with privacy lattice. Potential of assumable mortgage at 1.49% based on qualifying.
详情
- 上市时间: Thursday, September 07, 2023
- 3D看房: View Virtual Tour for 8 Engel Crescent
- 城市: Barrie
- 社区: 400 West
- 交叉路口: Edgehill & Engel
- 详细地址: 8 Engel Crescent, Barrie, L4N 6K5, Ontario, Canada
- 家庭房: Main
- 客厅: Combined W/Dining
- 厨房: Walk-Out, Centre Island
- 挂盘公司: Real Broker Ontario Ltd. - Disclaimer: The information contained in this listing has not been verified by Real Broker Ontario Ltd. and should be verified by the buyer.

