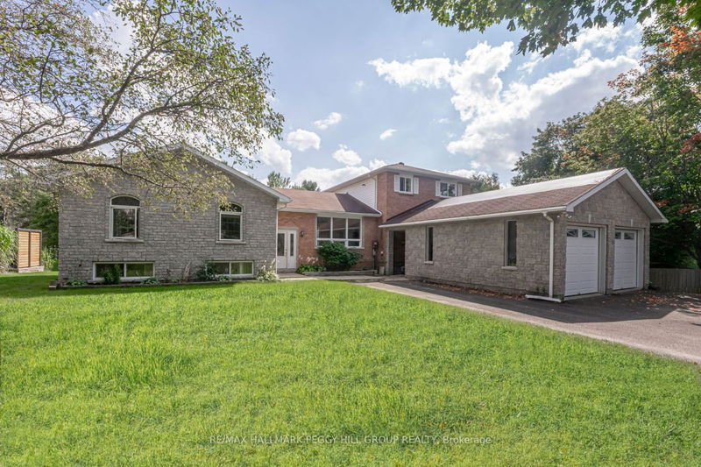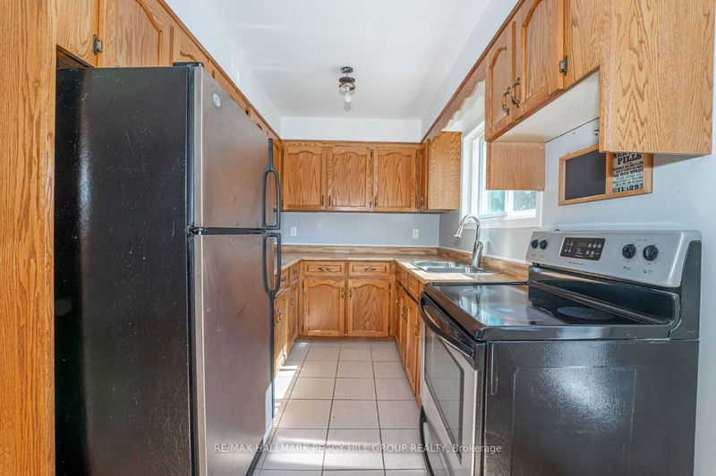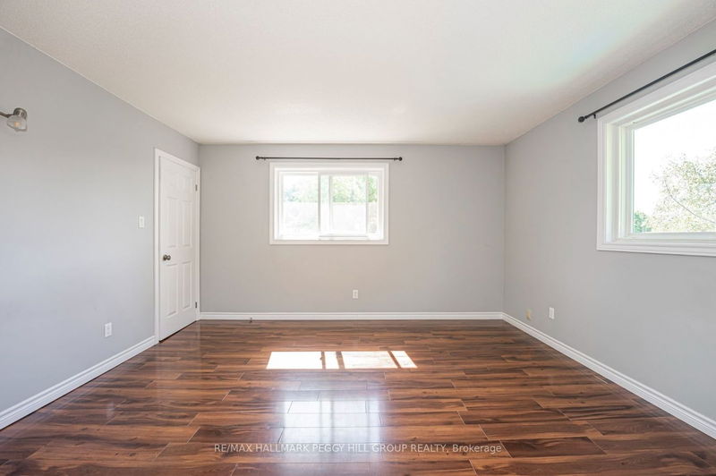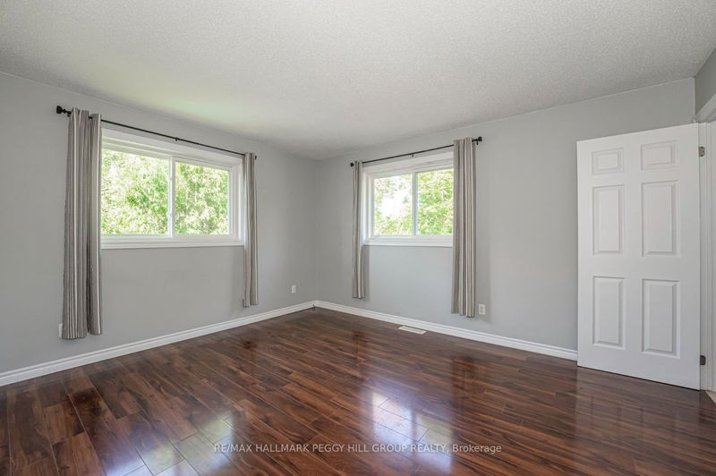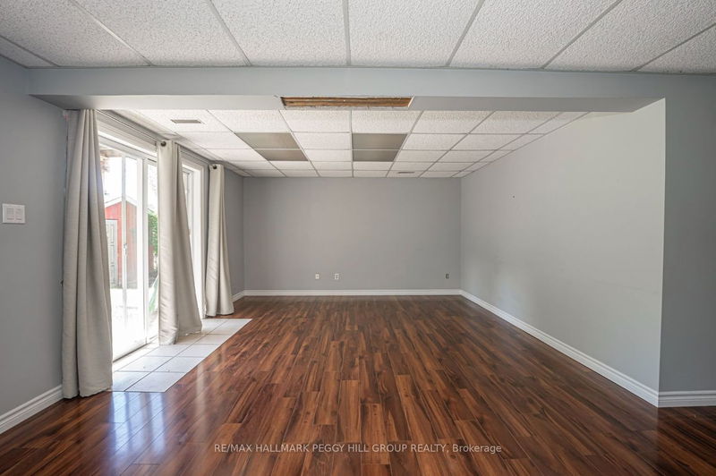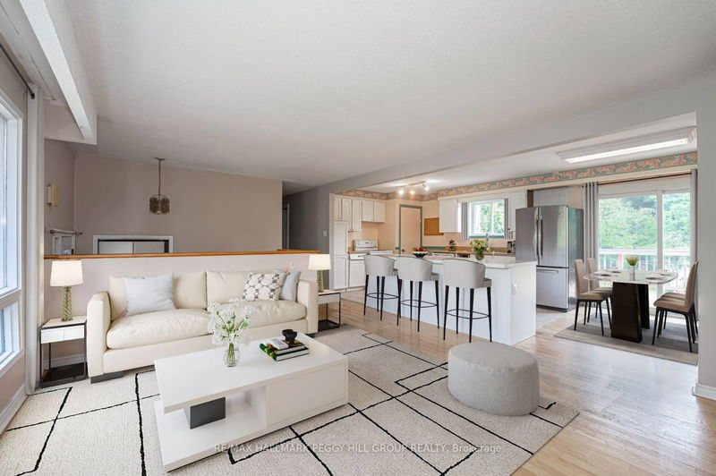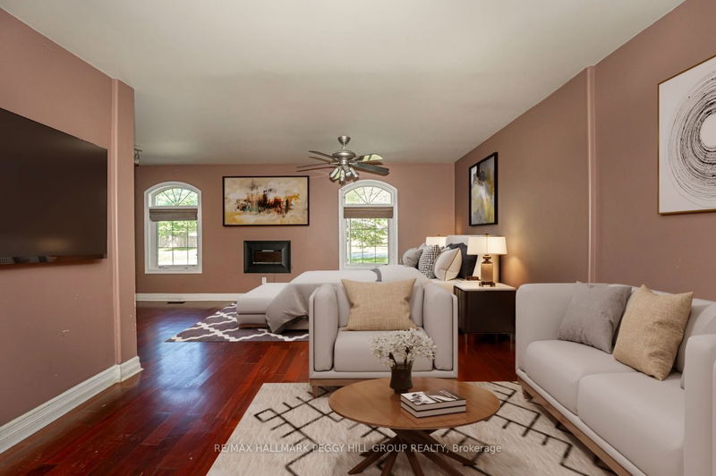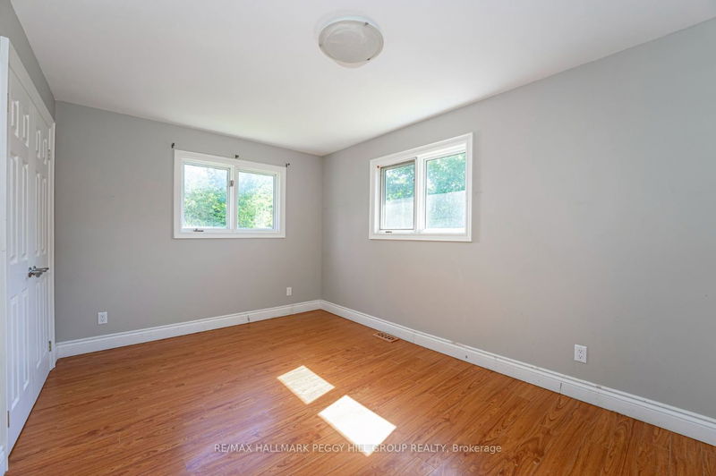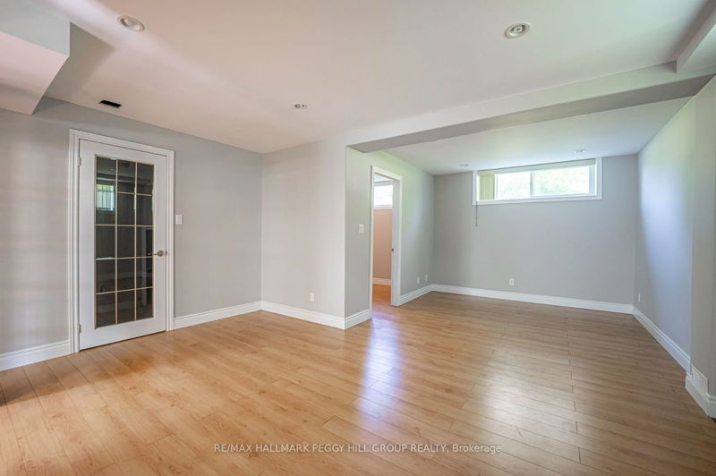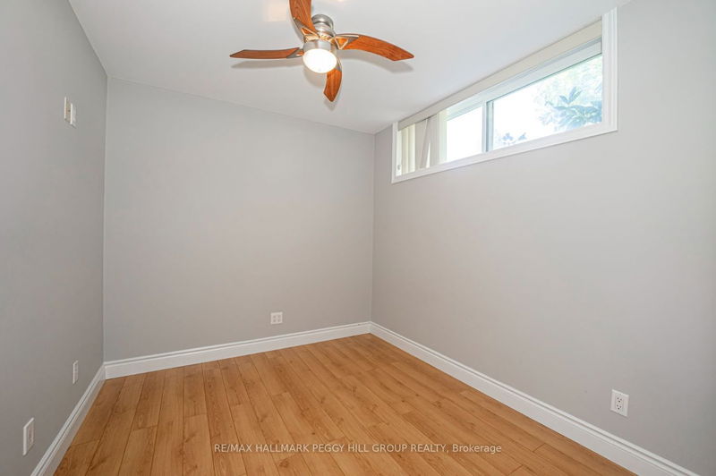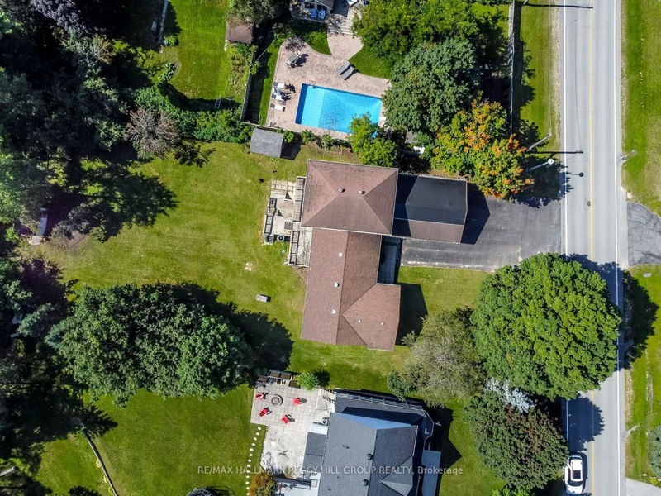EXCEPTIONALLY SPACIOUS 4,282 SQ FT LEGAL DUPLEX IN THE HEART OF MIDHURST! Welcome to 9 Pooles Road. Motivated seller will consider all offers. It offers a unique layout, ideal for large families or multi-generational living. The main unit features open-concept living spaces, a cozy f/p, a kitchen with an island, a pantry, and a dining room with deck access. The primary bedroom features a f/p, a large closet & 5pc semi-ensuite, plus 1 more bedroom & laundry. Finished Lower level w/ a spacious family room, bedroom & 3pc bath. Second unit: bright living spaces, modern kitchen w/ butcherblock counters & s/s appliances, main floor laundry w/ a 2pc bath. Upstairs: 2 bedrooms, one with w/i closet, share a 5pc bath. Finished lower level w/ a family room & a w/o to the private yard. Close to parks, trails, skiing & golf. Walk to Forest Hill School, 5 5-minute drive to Barrie for essentials.
详情
- 上市时间: Wednesday, September 06, 2023
- 3D看房: View Virtual Tour for 9 Pooles Road
- 城市: Springwater
- 社区: Midhurst
- 交叉路口: Finlay Mill/Wattie/Pooles
- 详细地址: 9 Pooles Road, Springwater, L9X 0P5, Ontario, Canada
- 厨房: Main
- 客厅: Main
- 家庭房: Lower
- 客厅: Main
- 厨房: 2nd
- 挂盘公司: Re/Max Hallmark Peggy Hill Group Realty - Disclaimer: The information contained in this listing has not been verified by Re/Max Hallmark Peggy Hill Group Realty and should be verified by the buyer.

