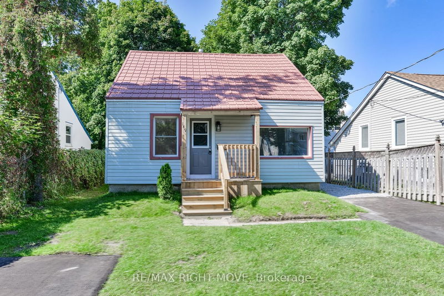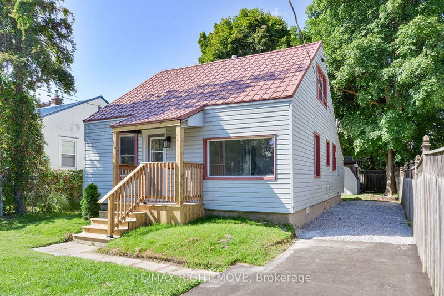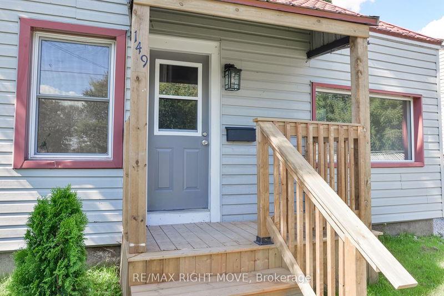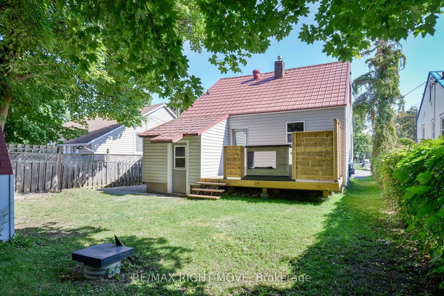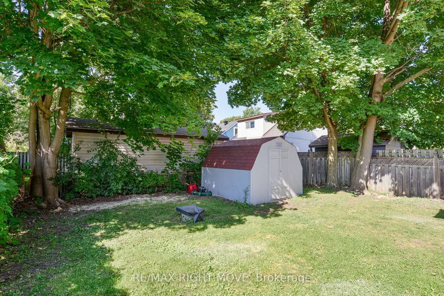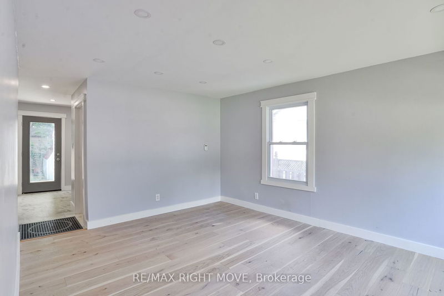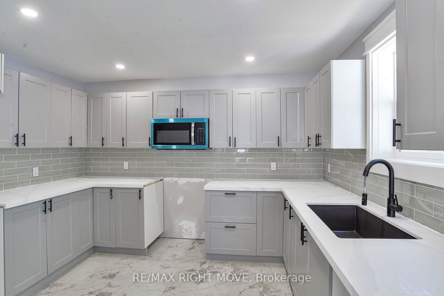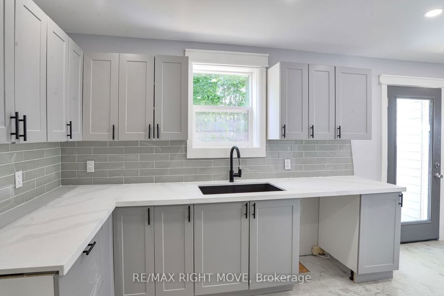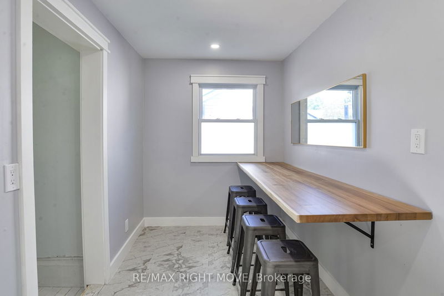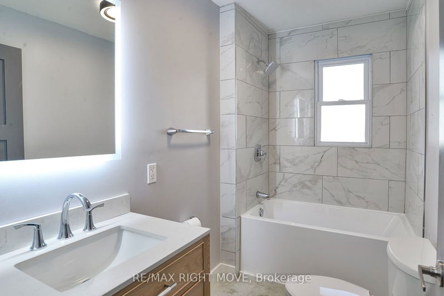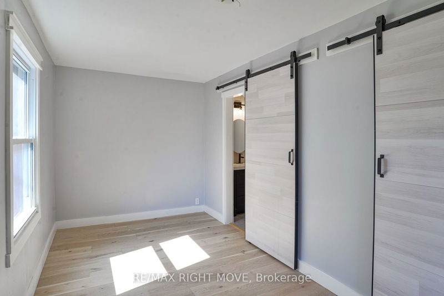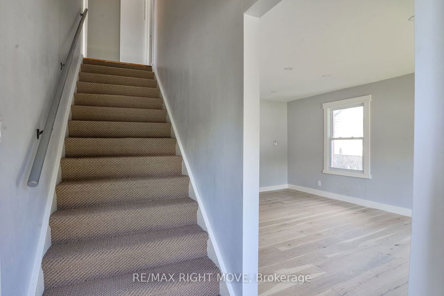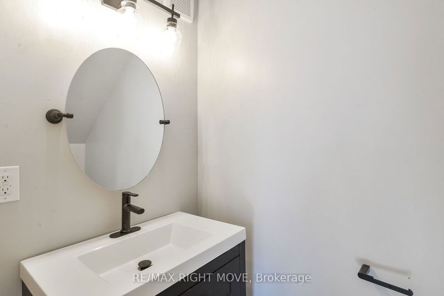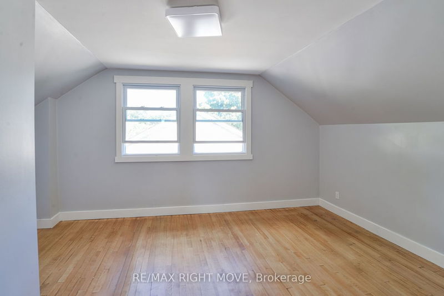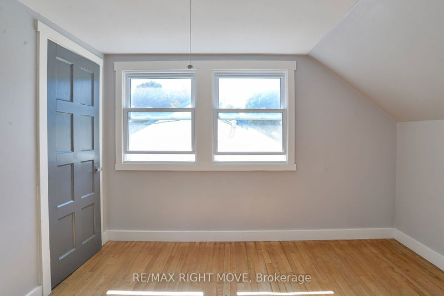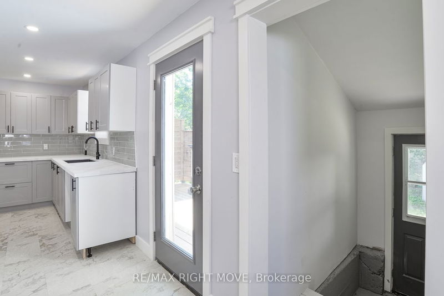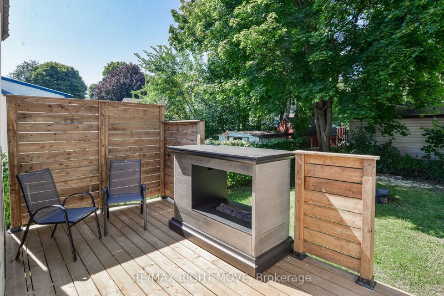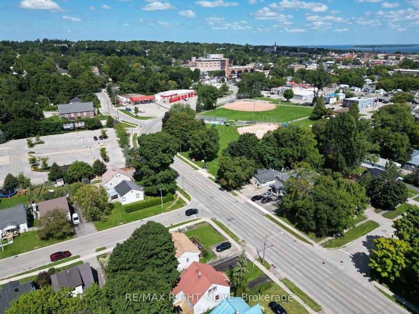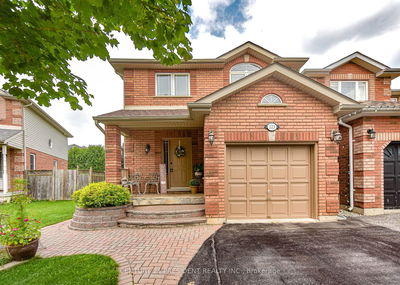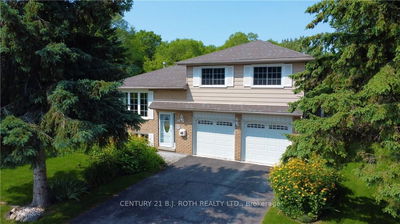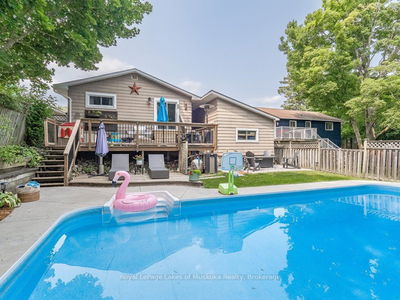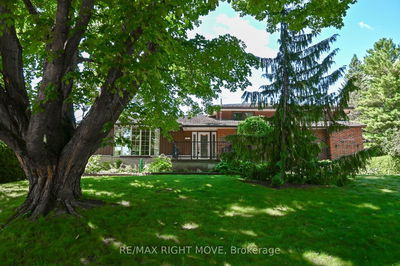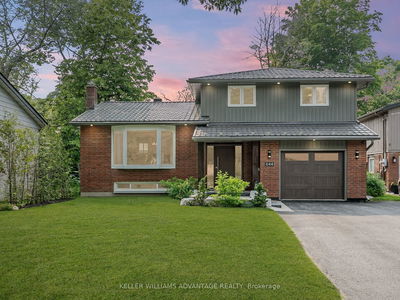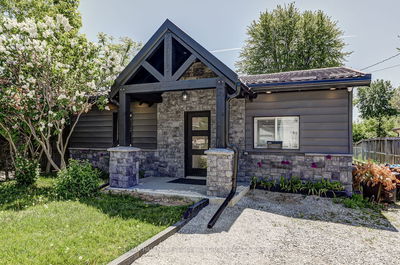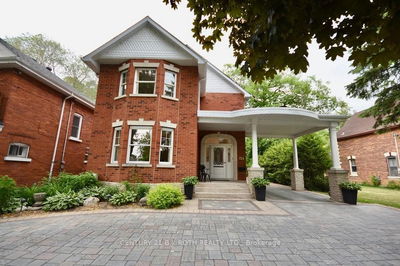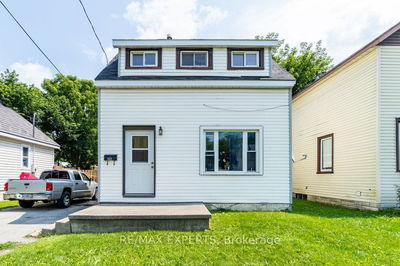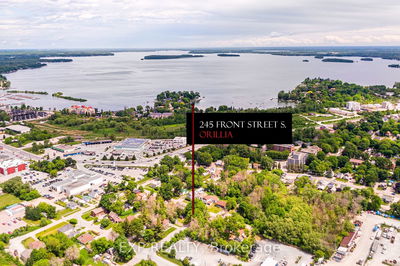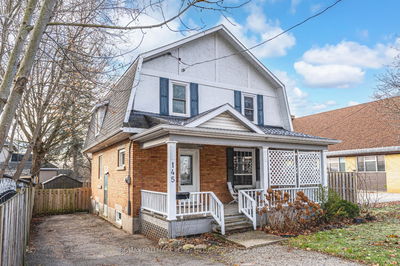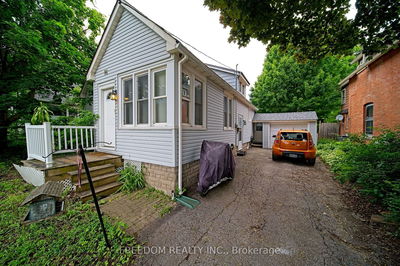This updated 1.5 storey home is located in the west ward of Orillia. A level lot measures 40ft. x 102ft. and includes two new paved driveways offering parking for 3 cars. The main floor layout includes a bright living room with pot lights & engineered wood flooring; the primary bedroom with sliding barn doors and a 2pc. ensuite bathroom; a new 4pc. bathroom; laundry closet with stacking washer & dryer set; and a new kitchen with quartz countertops, vinyl flooring, plus a dinette with live-edge countertop and 4 matching stools. The second floor includes two bedrooms with refinished original hardwood floors. A walkout from the kitchen leads to a new 8 ft. x 15 ft. deck with privacy walls and a 62" Hampton Bay outdoor propane fireplace. A second walkout from the kitchen gives access to the basement and the backyard. The partial basement is approximately 6ft. high-used for storage. Low maintenance metal roof (2007), replacement windows (2008). This home is move-in ready and easy to show!
详情
- 上市时间: Tuesday, August 29, 2023
- 城市: Orillia
- 社区: Orillia
- 交叉路口: Memorial B/T Albany & Barrie
- 详细地址: 149 Memorial Avenue, Orillia, L3V 5X3, Ontario, Canada
- 客厅: Laminate, Picture Window, Pot Lights
- 厨房: B/I Microwave, Quartz Counter, W/O To Deck
- 挂盘公司: Re/Max Right Move - Disclaimer: The information contained in this listing has not been verified by Re/Max Right Move and should be verified by the buyer.

