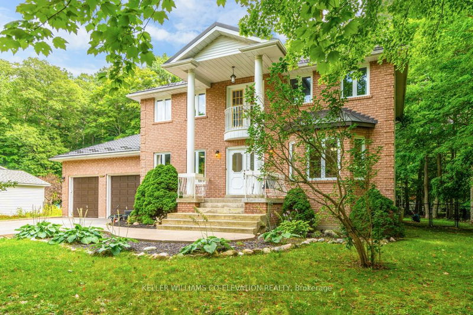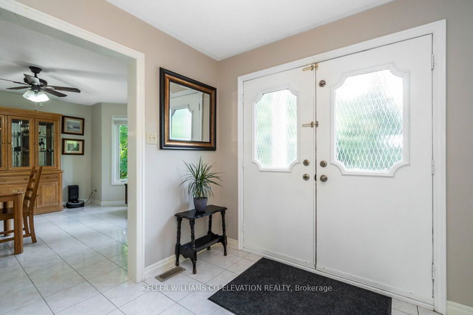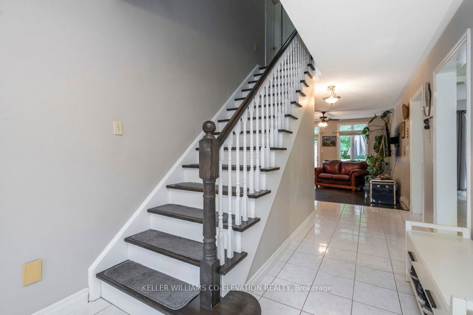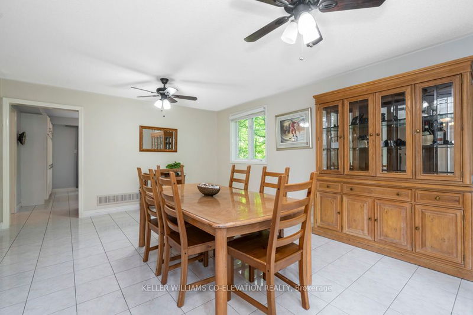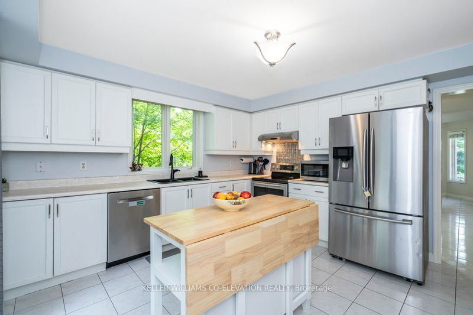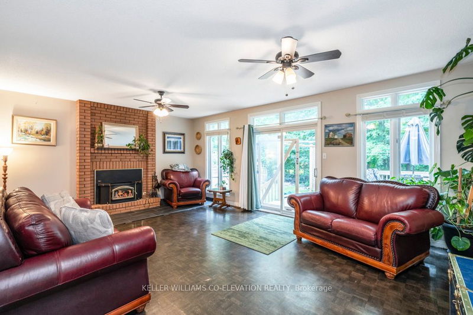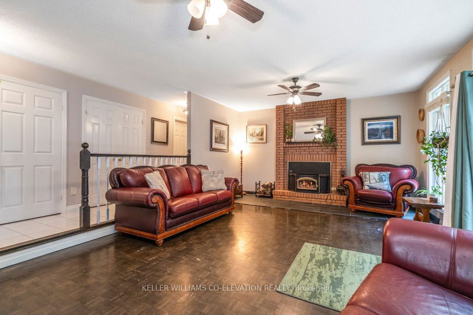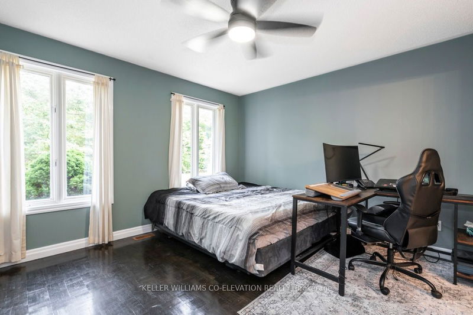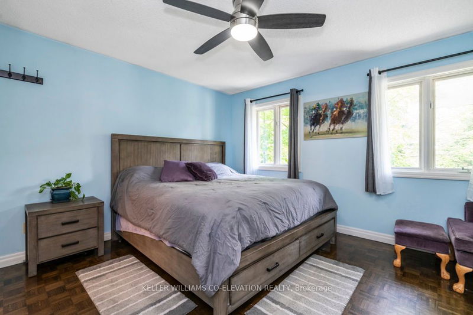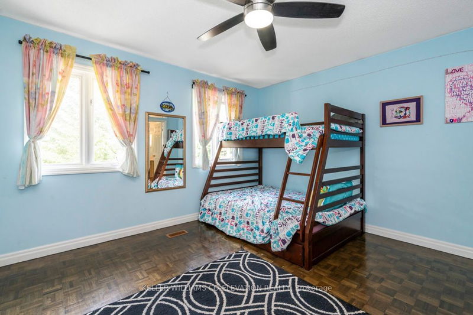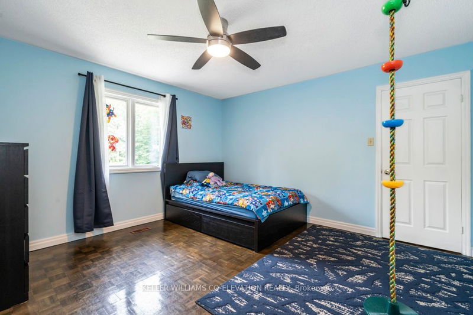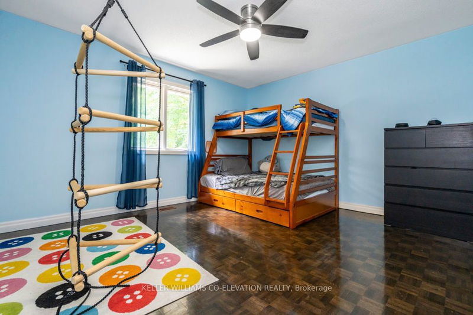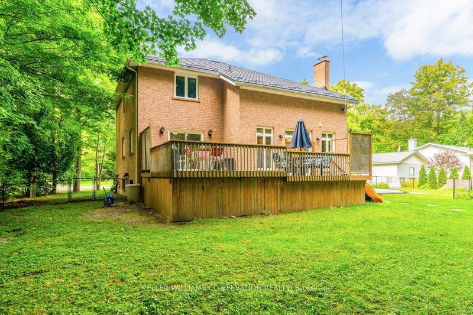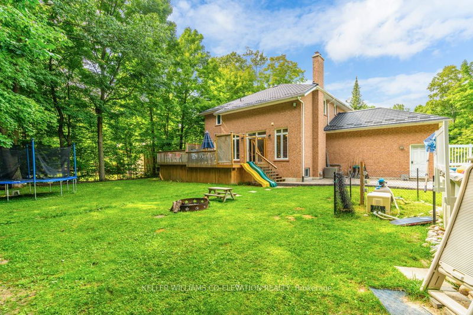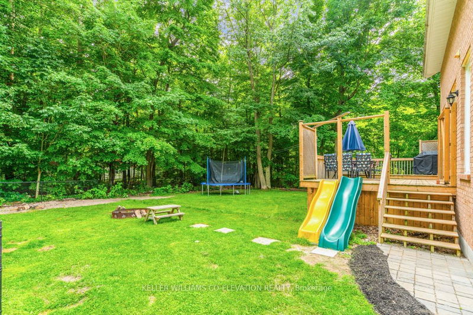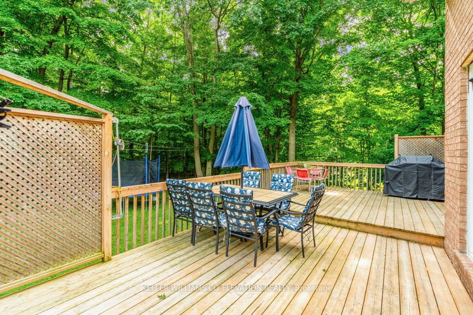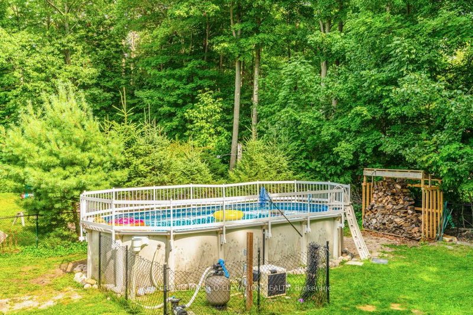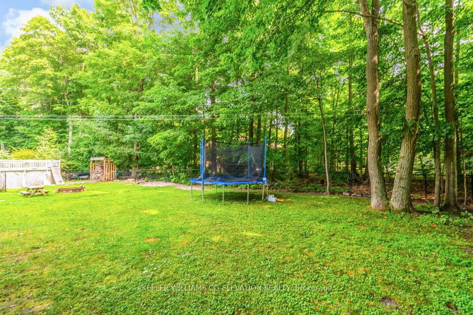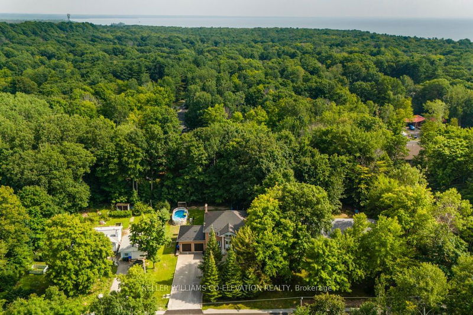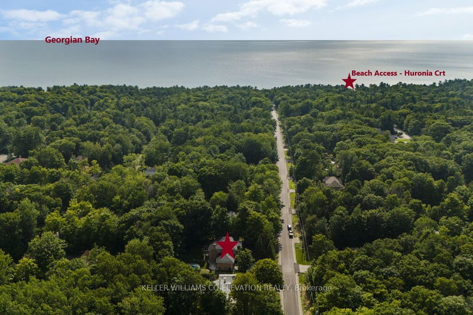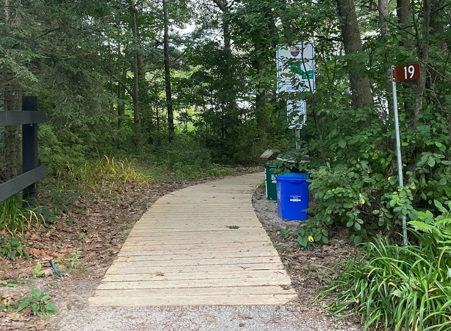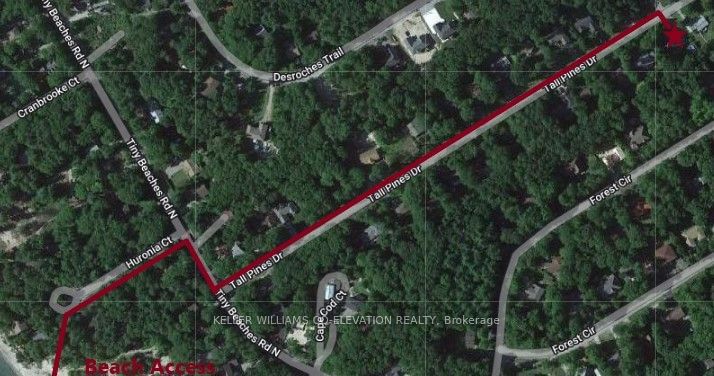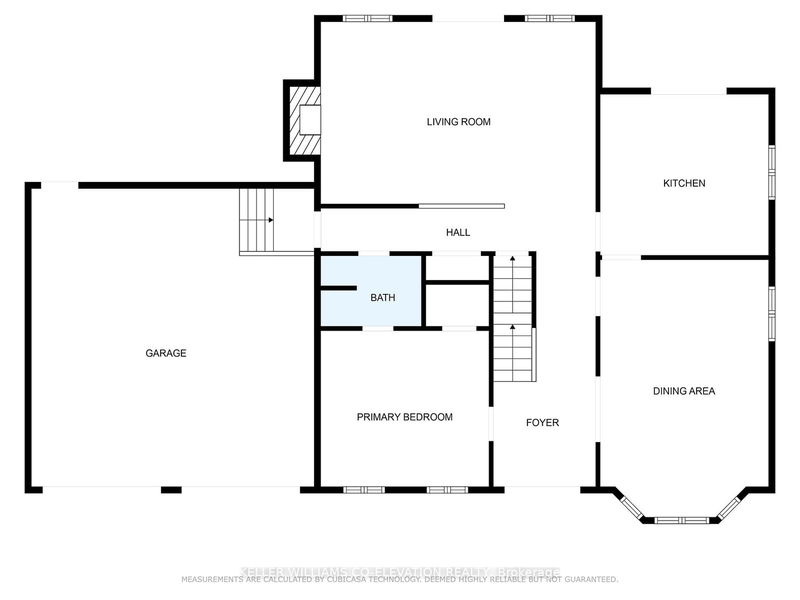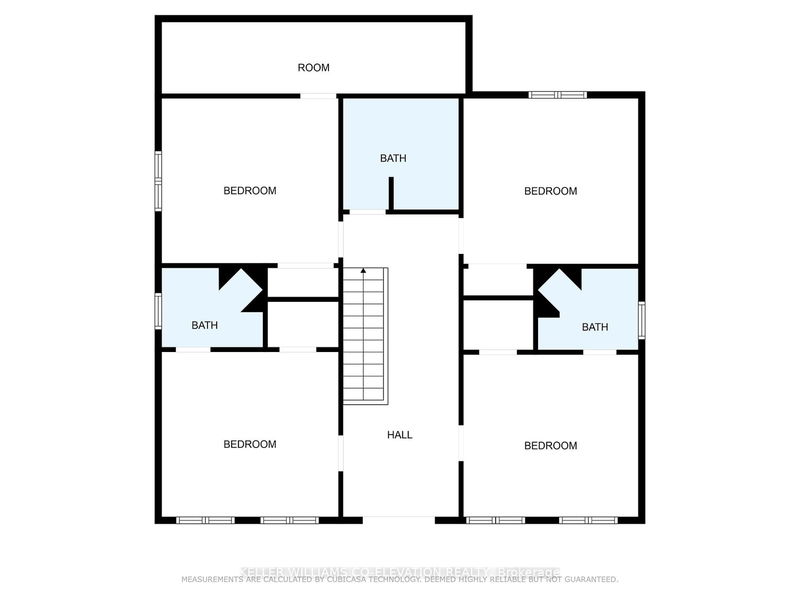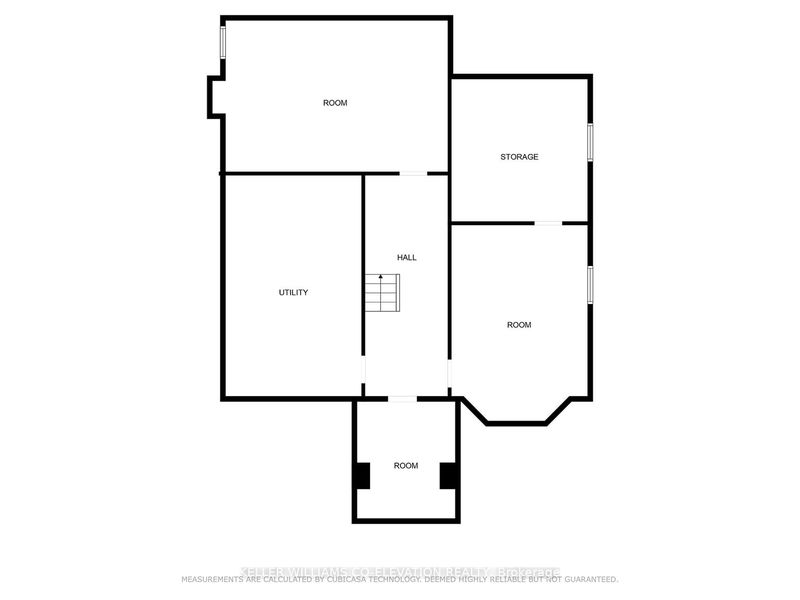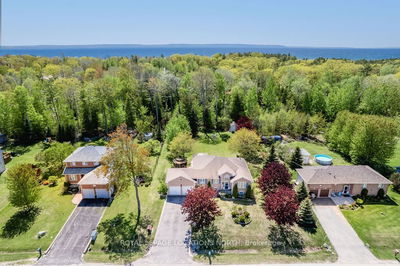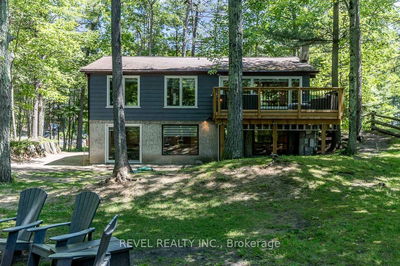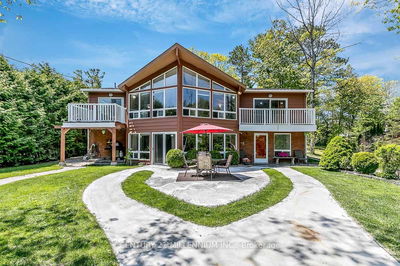This Expansive 5-Bed, 4-Bath Family Home Graces A Tranquil Community Along Georgian Bay's Shores. As You Enter, The Grand Dining Room Sets The Stage For Cherished Gatherings. The Kitchen Invites Creativity With Its Generous Space. The Spacious Family Room, With Distinctive Brick Fireplace, Commands Attention At The Heart Of The Home. The Main Floor Primary Bedroom, Complete With A Semi-Ensuite Bathroom & Walk-In Closet Can Also Be Adapted To A Serene Home Office. Upstairs, 4 Spacious Bedrooms Beckon, With 2 Offering Ensuite Baths & Ample Walk-In Closets. A Captivating Feature Of This Residence Is The 22x5 Bonus Room, An Enchanting Alcove Attached To An Upper Bedroom A Canvas For Boundless Creativity. Nestled On A Sprawling Lot, Imagine Laughter Echoing Around The Above-Ground Pool, Intimate Gatherings By The Fire Pit & Joyous Celebrations On The Spacious Deck. Public Beach & Lafontaine Beach Park Lie Steps Away. This Is Where Lifestyle, Luxury, Comfort & Nature Harmonize Seamlessly.
详情
- 上市时间: Thursday, August 17, 2023
- 3D看房: View Virtual Tour for 128 Tall Pines Drive
- 城市: Tiny
- 社区: Rural Tiny
- 详细地址: 128 Tall Pines Drive, Tiny, L9M 0H4, Ontario, Canada
- 厨房: Main
- 客厅: Main
- 挂盘公司: Keller Williams Co-Elevation Realty - Disclaimer: The information contained in this listing has not been verified by Keller Williams Co-Elevation Realty and should be verified by the buyer.


