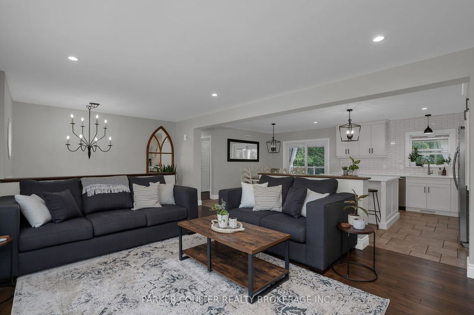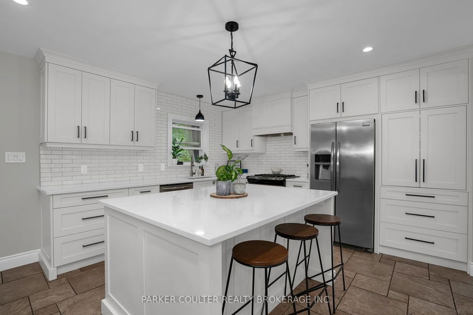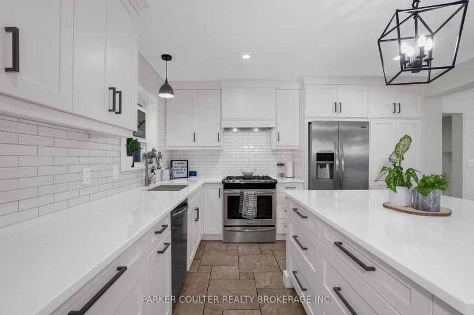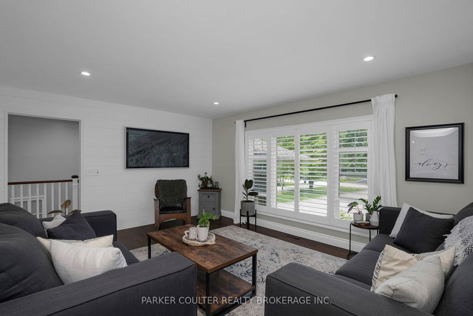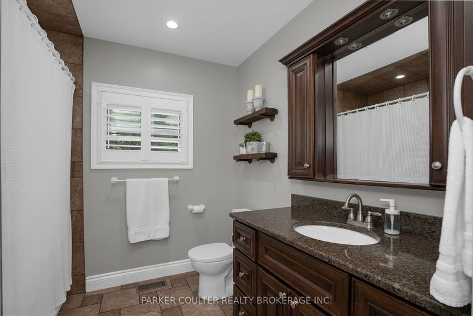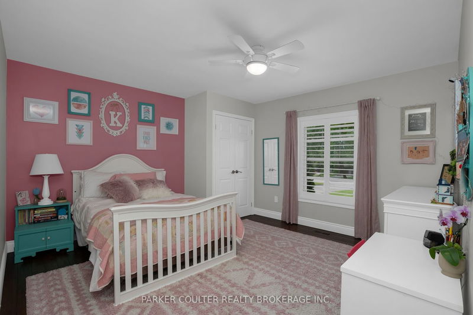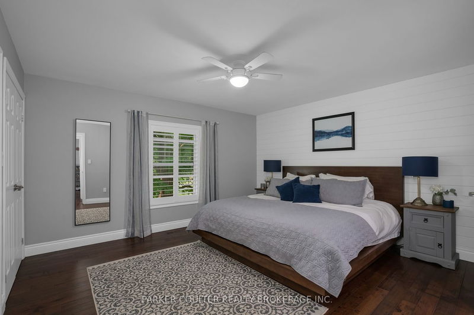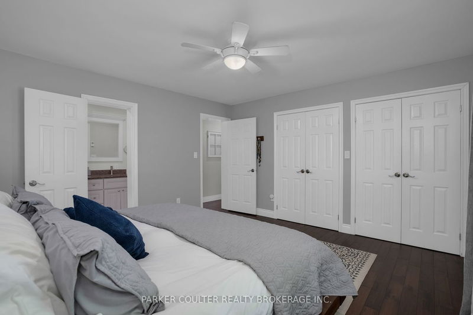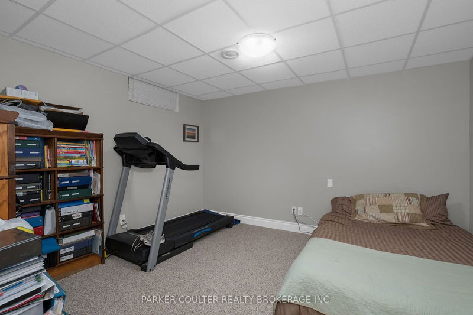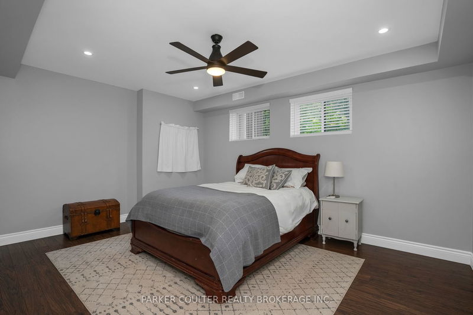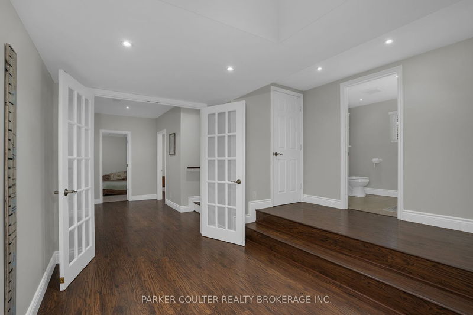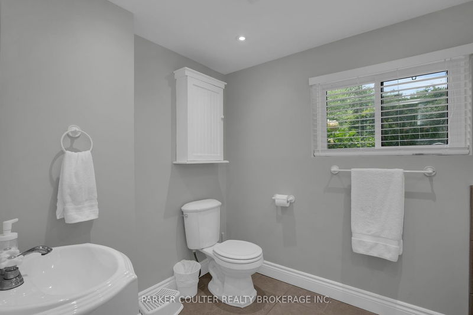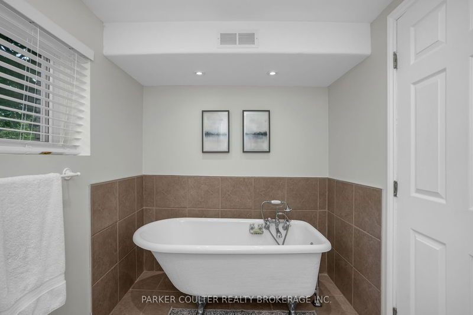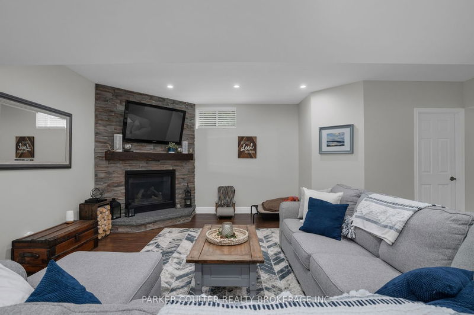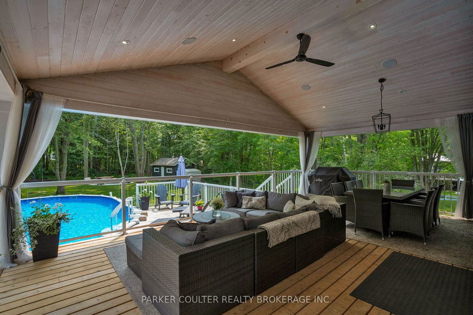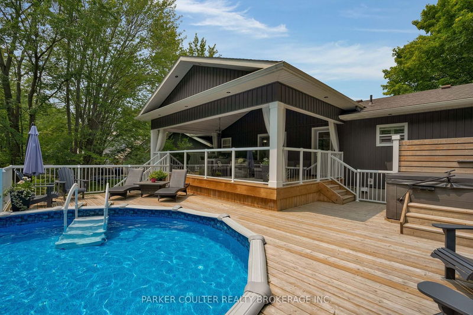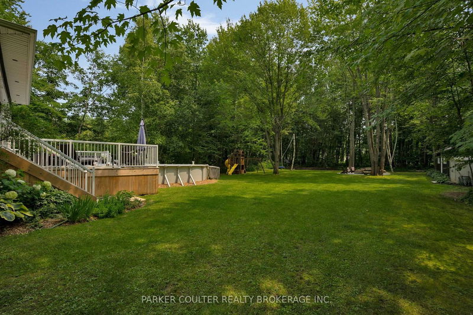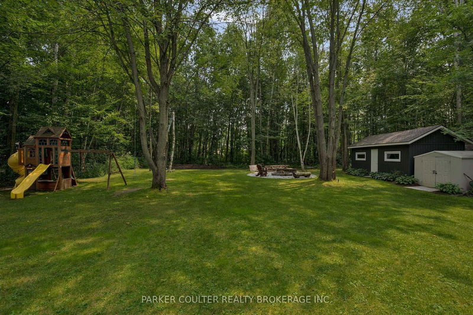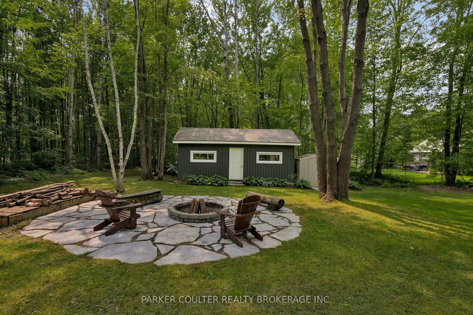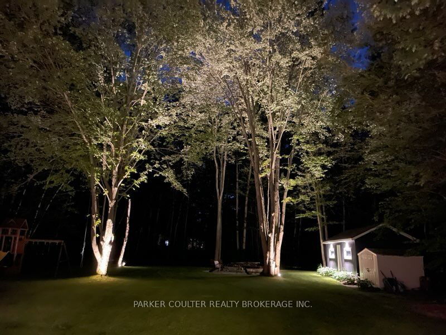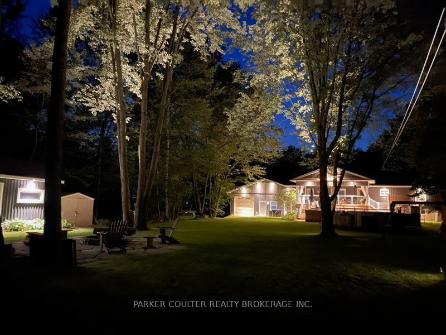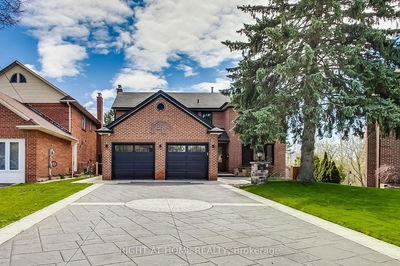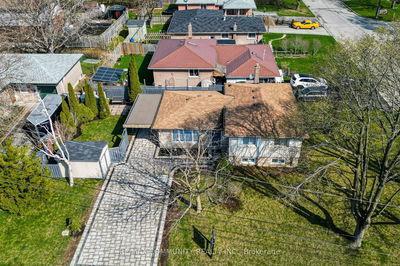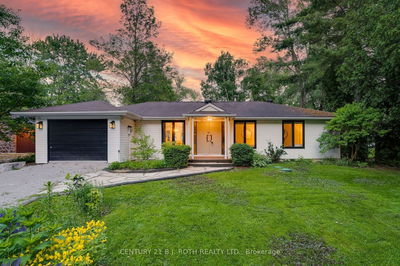Stunning 3+1 bed raised bungalow on a spacious lot surrounded by mature trees. Drive-through 4 car garage with nearly 12' ceilings, gas heater and built-in speaker system. Open-concept kitchen, living room, and dining area. Custom kitchen ft. s/s appliances, subway tile backsplash, large island, and a hidden breakfast nook. Thoughtfully renovated bathrooms with heated floors. Primary bedroom offering dual closets and a 3-piece ensuite with a glass shower. Moving to the basement, you'll find a large rec room, bedroom, office, workshop, and 3-piece bath. Backyard oasis with a stone fire pit, outdoor tree lighting, above-ground heated pool, and huge covered porch ft. a natural gas fireplace, surround sound, and hot tub. Multi-zone sprinkler system for the front, back, and gardens. Additional upgrades include new siding, roof, windows, and doors (8 yrs). Close to deeded access to the beach, huge park with baseball diamond, boat launch, a large playground structure, and a covered gazebo.
详情
- 上市时间: Thursday, August 03, 2023
- 城市: Severn
- 社区: West Shore
- 交叉路口: 3537 Shadow Creek Rd, Orillia
- 详细地址: 3537 Shadow Creek Road, Severn, L3V 0V8, Ontario, Canada
- 厨房: Main
- 客厅: Main
- 挂盘公司: Parker Coulter Realty Brokerage Inc. - Disclaimer: The information contained in this listing has not been verified by Parker Coulter Realty Brokerage Inc. and should be verified by the buyer.




