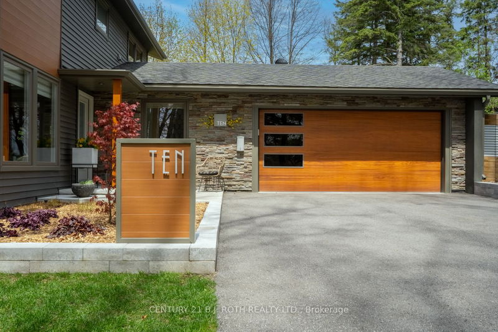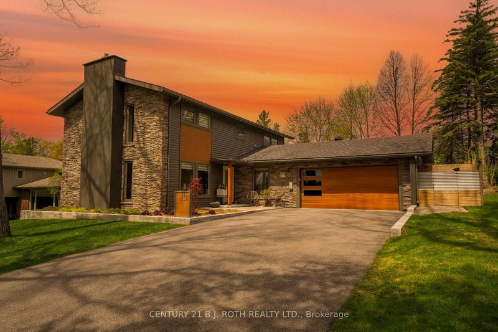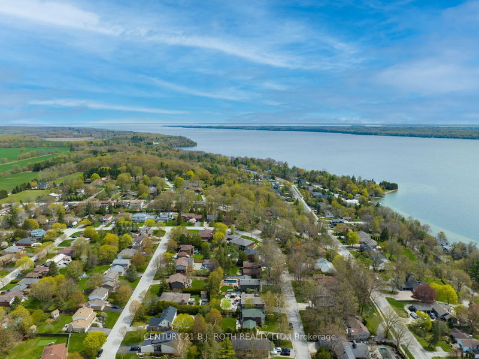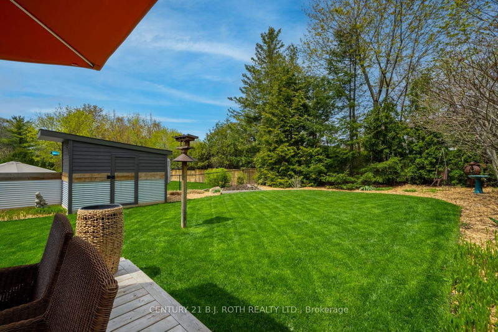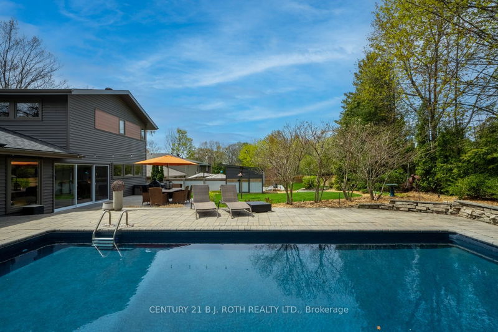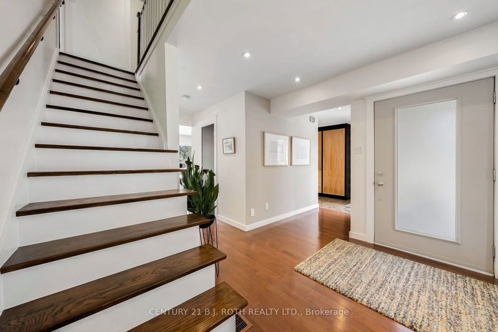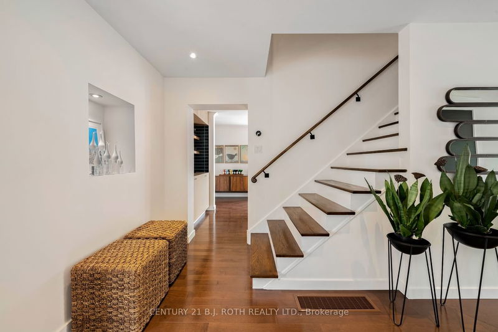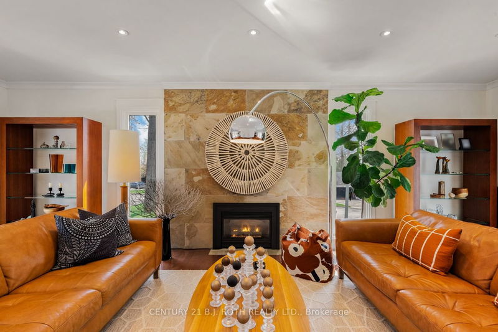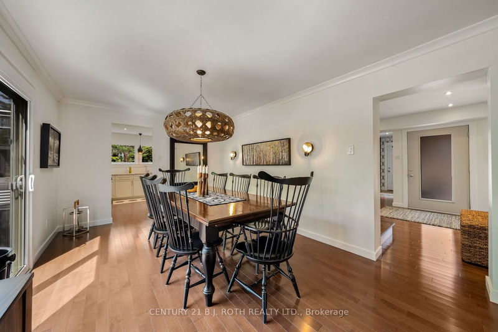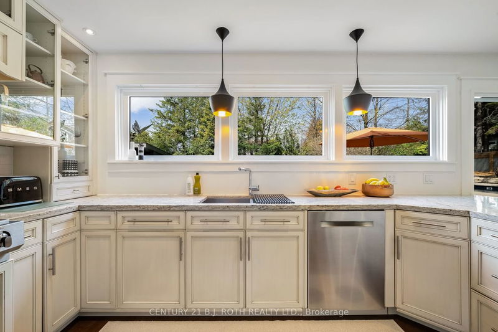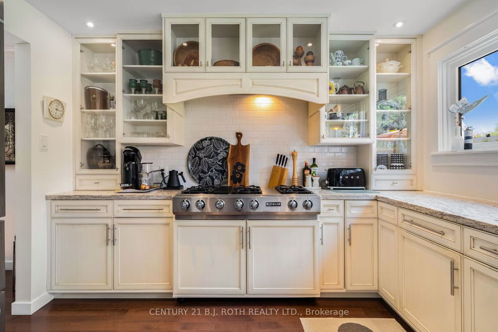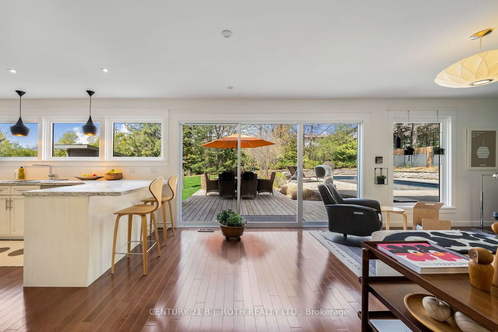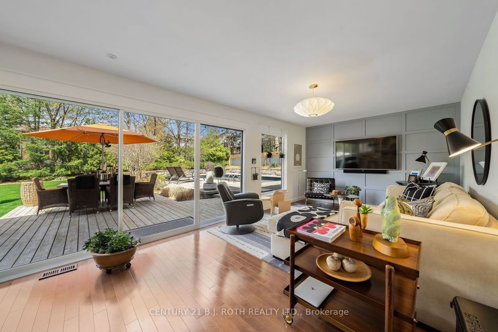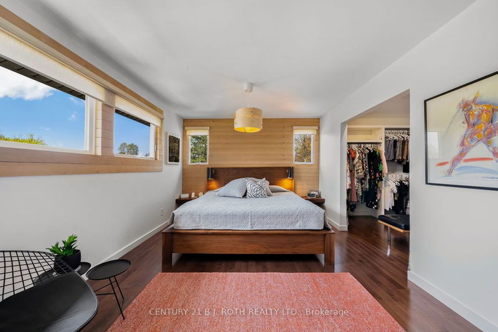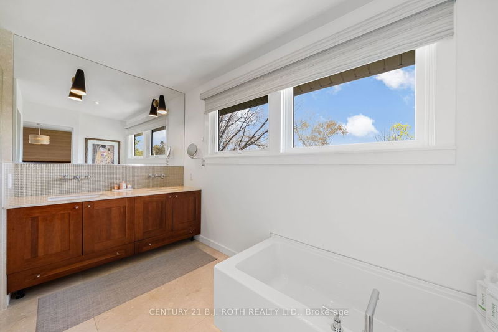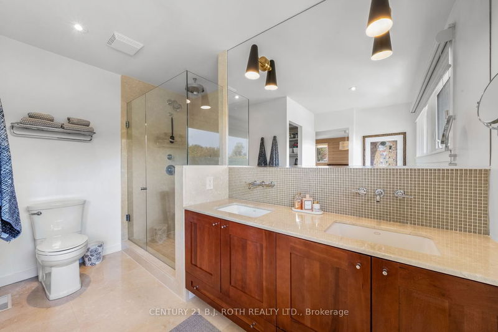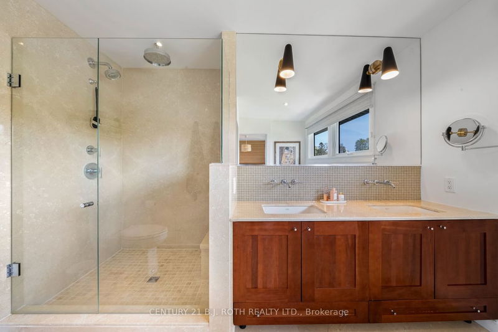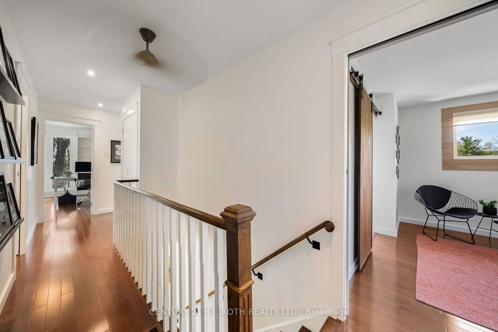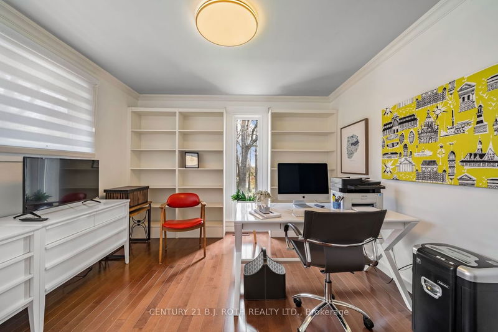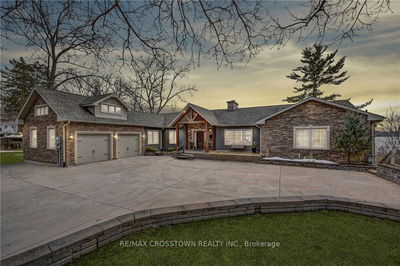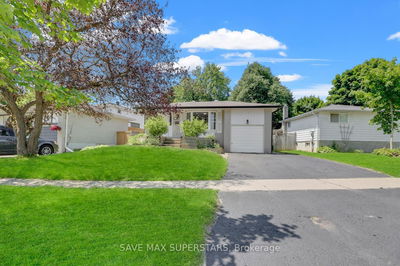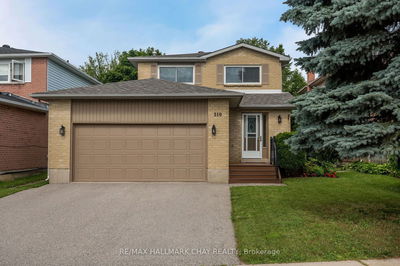We struggled for the right words to do justice to this home! Nestled among towering Oak trees sits a magnificent custom designed & built 2 storey, 2650 sq. ft. home on a large private lot with lake views. An open intimate floor plan, 3/4" solid hardwood floors, 3+1 beds & 2.5 baths. The open custom kitchen boasts top-of-the-line appliances, a gas stove, double wall ovens, granite countertops & custom cabinetry. The family room off the kitchen is perfect for gatherings with a 12' patio door. The dining room also has sliding glass doors to the side yard with views The living room with gas fireplace is surrounded with stylish accents. The primary bedroom wing is truly exceptional with a 12x12 walk-in dressing room with custom built ins a luxurious master bath featuring cut marble floor & glass walk-in shower, double sinks w marble countertops, soaker tub. 2 additional large beds with osize windows. Main bath w walk-in shower & marble countertop. +++ upgrades
详情
- 上市时间: Wednesday, July 26, 2023
- 3D看房: View Virtual Tour for 10 Shoreview Drive
- 城市: Barrie
- 社区: North Shore
- 交叉路口: Shanty Bay/Garrett/Shoreview
- 详细地址: 10 Shoreview Drive, Barrie, L4M 1G1, Ontario, Canada
- 厨房: Hardwood Floor, Stainless Steel Appl, Backsplash
- 客厅: Hardwood Floor, Gas Fireplace, Pot Lights
- 家庭房: Hardwood Floor, W/O To Pool
- 挂盘公司: Century 21 B.J. Roth Realty Ltd. - Disclaimer: The information contained in this listing has not been verified by Century 21 B.J. Roth Realty Ltd. and should be verified by the buyer.


