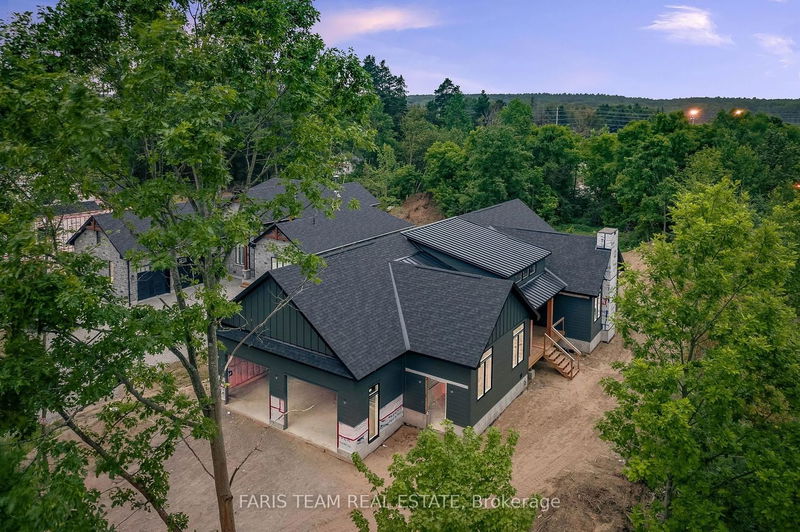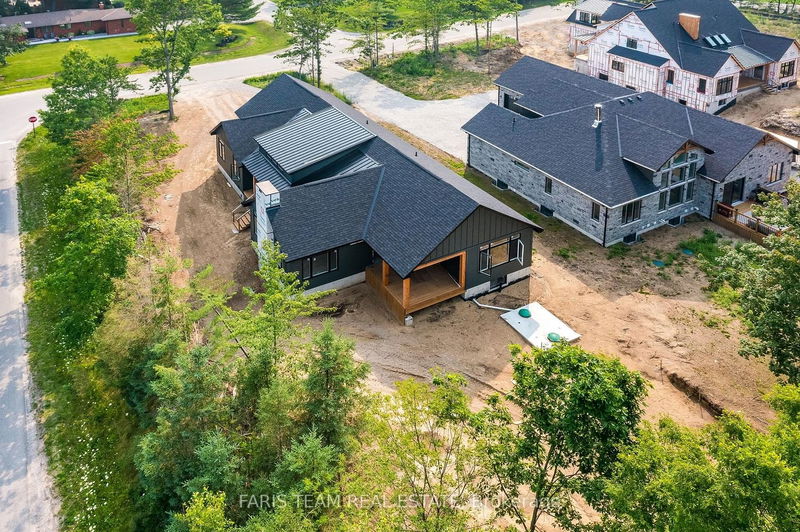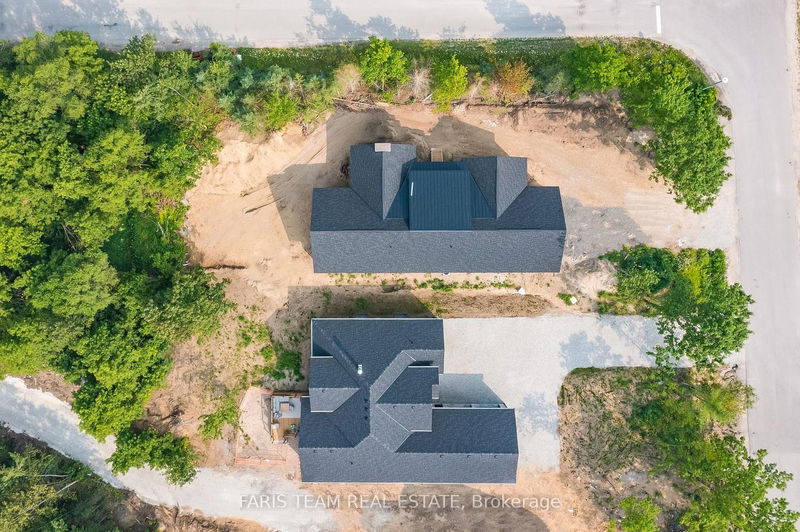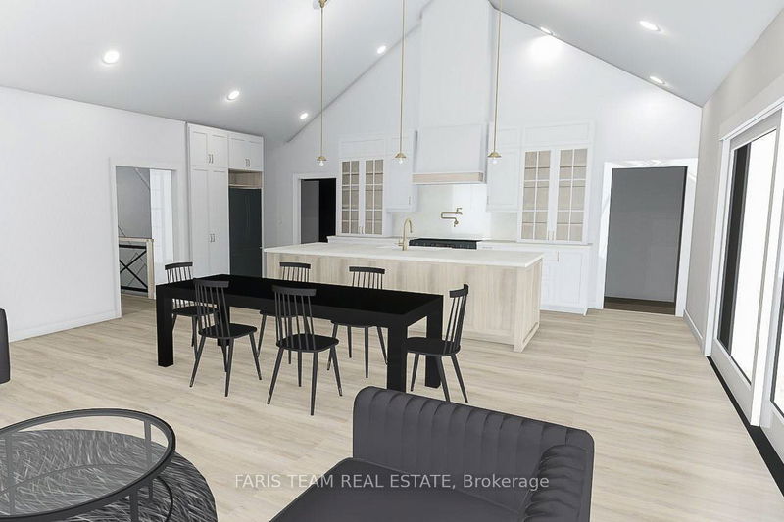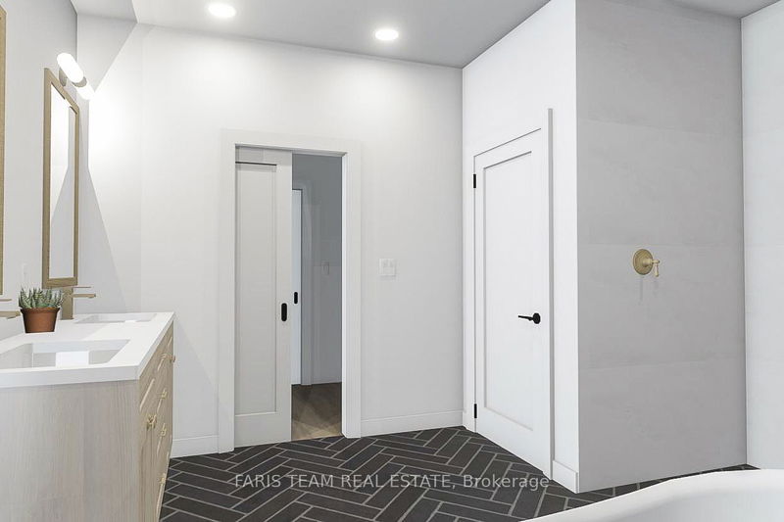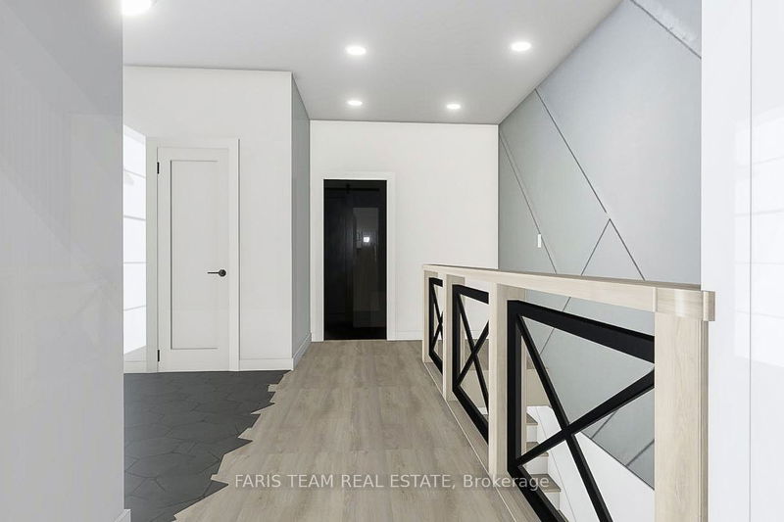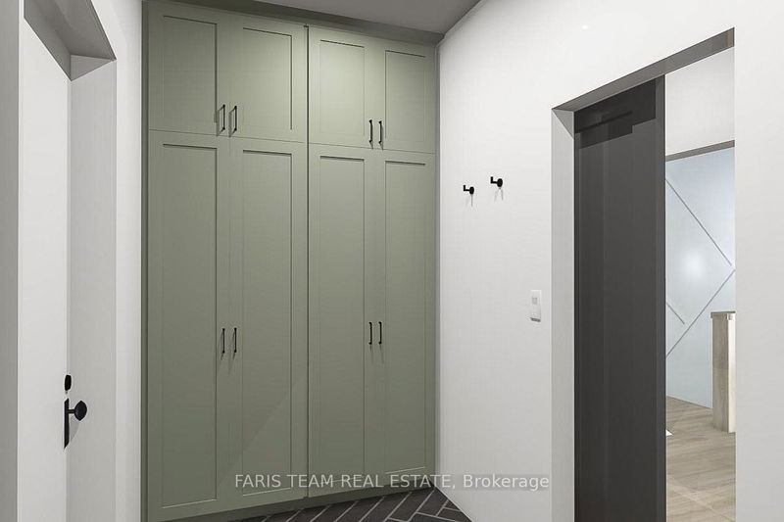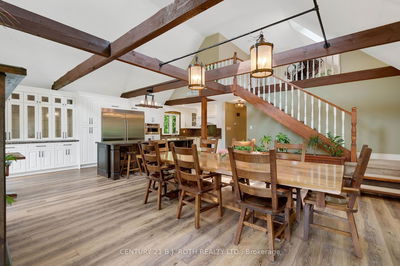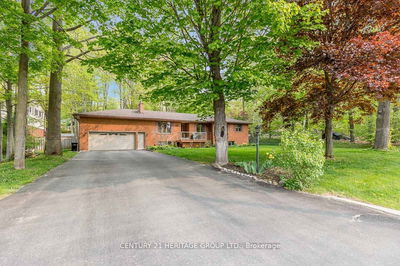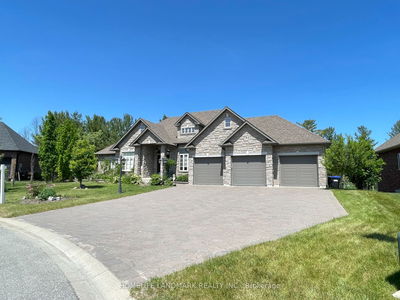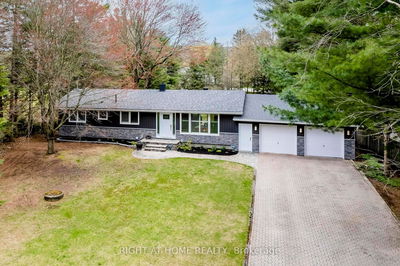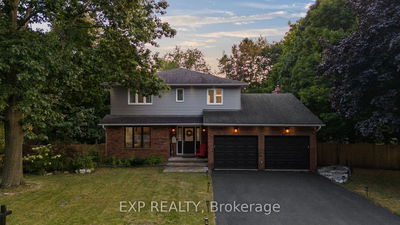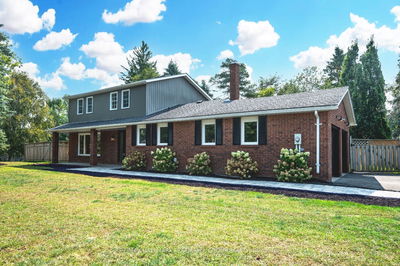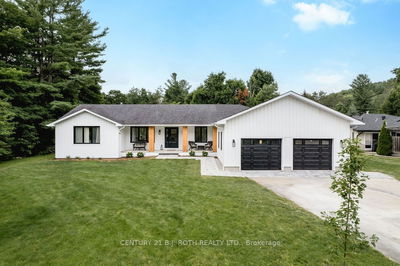Top 5 Reasons You Will Love This Home: 1) Custom home being built by the coveted Alair Homes, nestled in a tranquil area, and surrounded by executive estate homes 2) Quality and luxurious finishes throughout, boasting hardwood flooring, and modern colours and materials 3) Ideal main-level floor plan featuring an impressive great room with a vaulted ceiling, a gas fireplace, a bright and welcoming entrance, a home office, a laundry room, garage access mudroom with built-in cabinets and bench, and a walkout to a covered patio 4) Open-concept kitchen offering quartz countertops, a large centre island, a pantry, a tiled backsplash, an apron sink, and a closet providing an abundance of storage 5) Completely separate lower-level apartment is a legalized second suite, providing additional living space for family or rental income, while still leaving plenty of usable basement space accessible to the main living area. 2,370 fin.sq.ft. Age 0. Visit our website for more detailed information.
详情
- 上市时间: Thursday, July 20, 2023
- 3D看房: View Virtual Tour for 21 Heatherwood Drive
- 城市: Springwater
- 社区: Midhurst
- 交叉路口: Strathmore Pl/Heatherwood Dr
- 详细地址: 21 Heatherwood Drive, Springwater, L0L 1X1, Ontario, Canada
- 厨房: Hardwood Floor, Centre Island, Pantry
- 厨房: Hardwood Floor, Centre Island, Ceramic Back Splash
- 客厅: Hardwood Floor, Open Concept
- 挂盘公司: Faris Team Real Estate - Disclaimer: The information contained in this listing has not been verified by Faris Team Real Estate and should be verified by the buyer.

