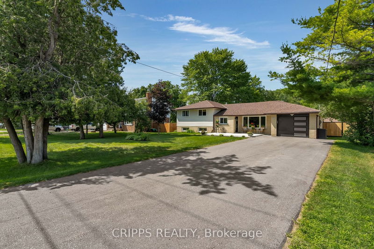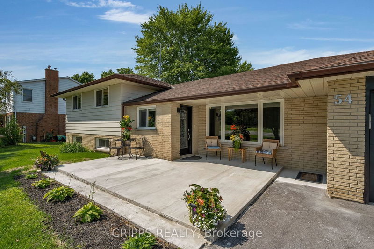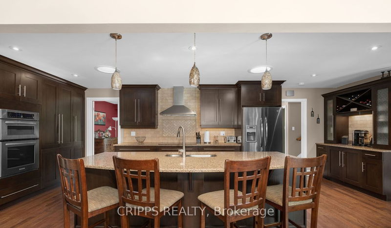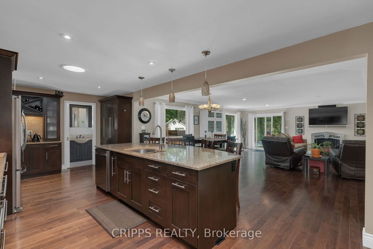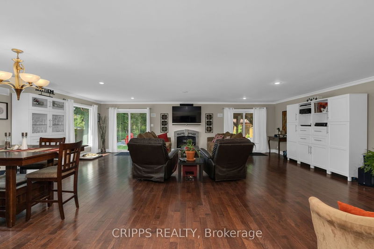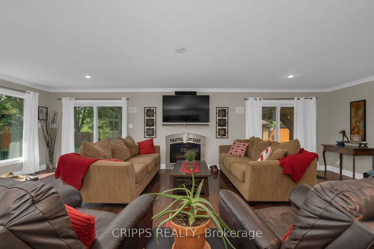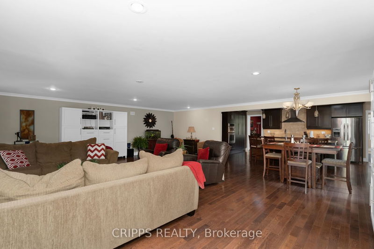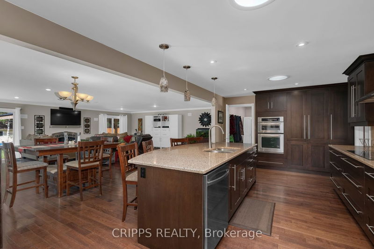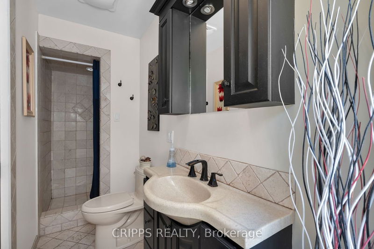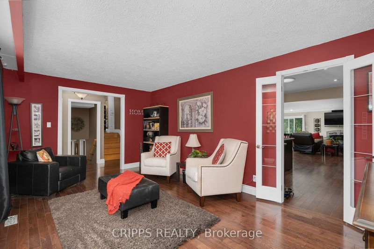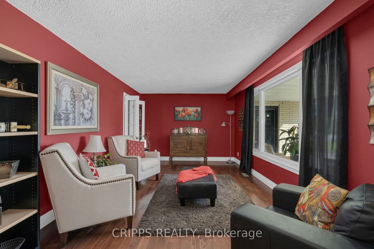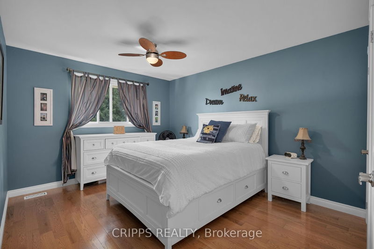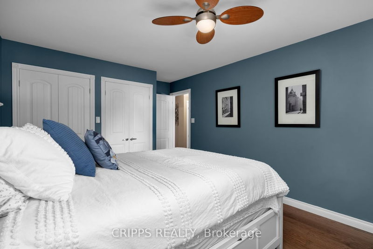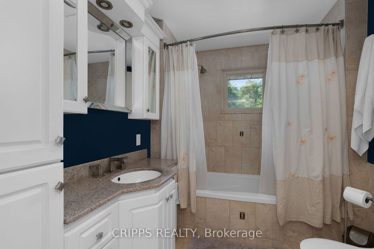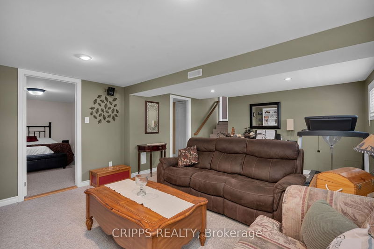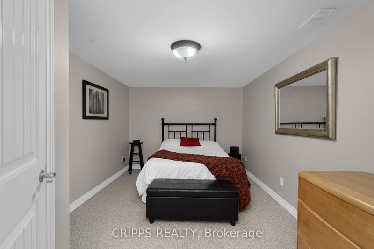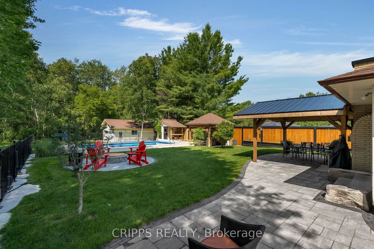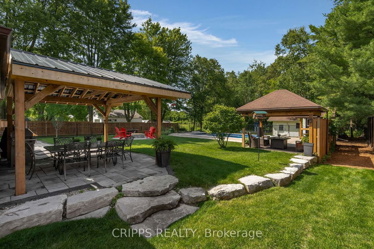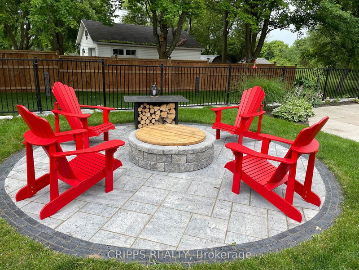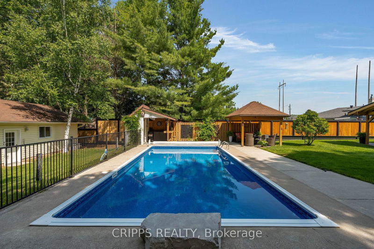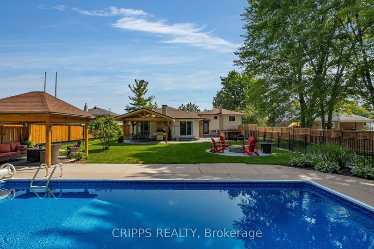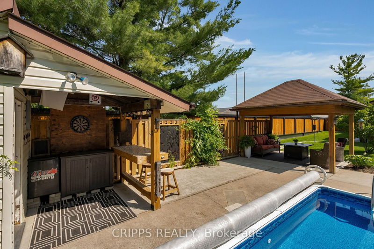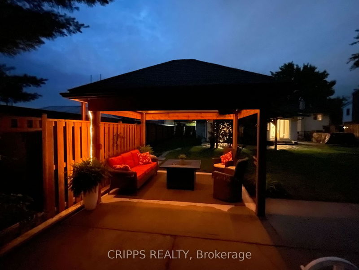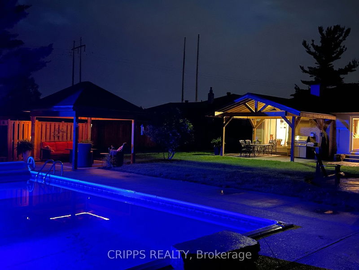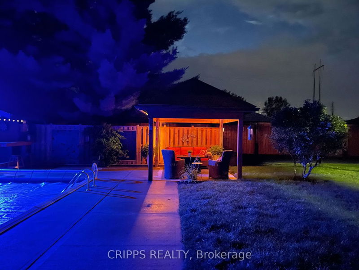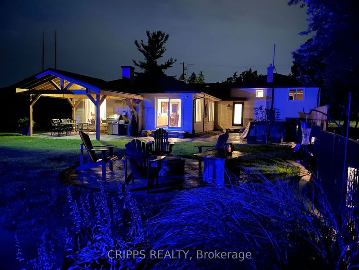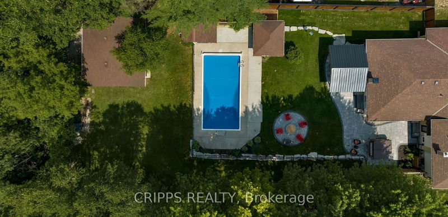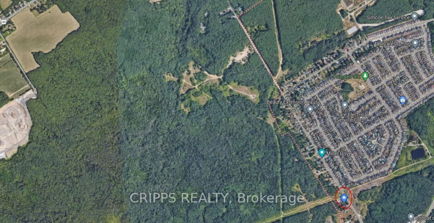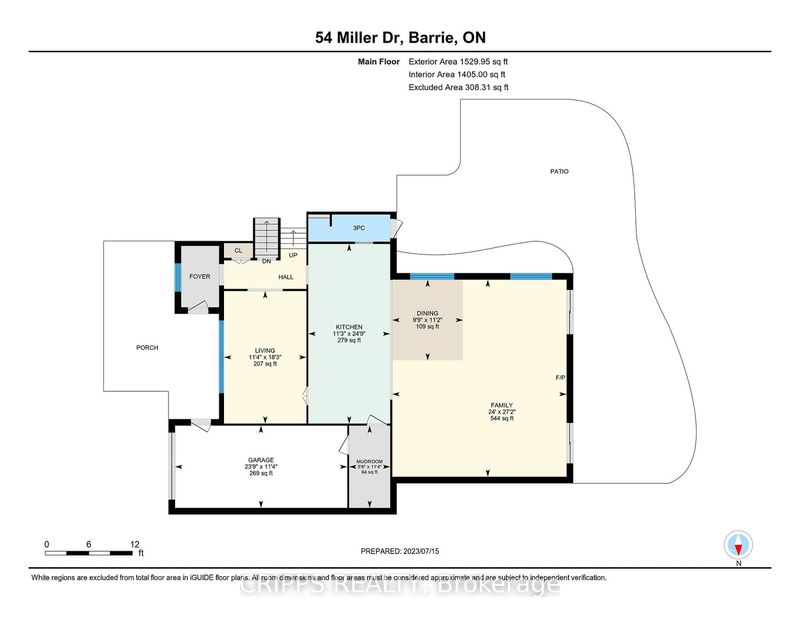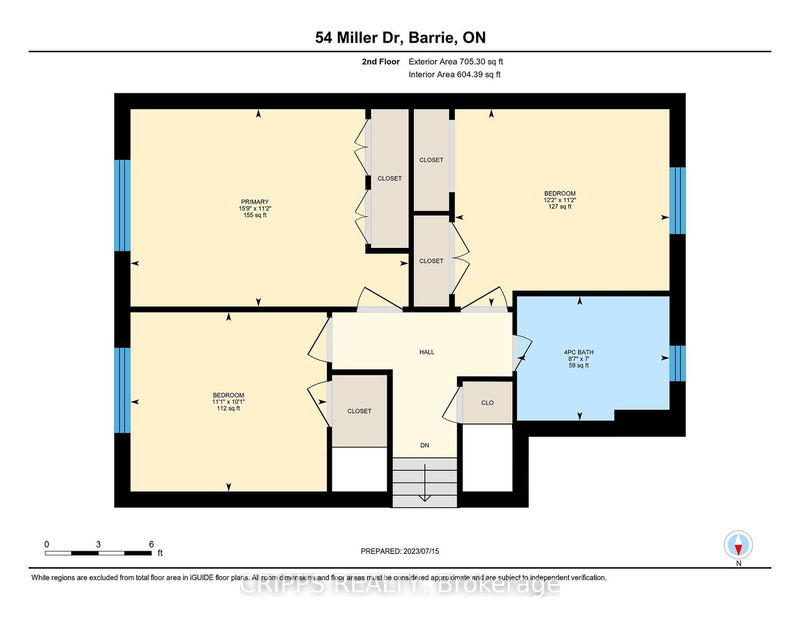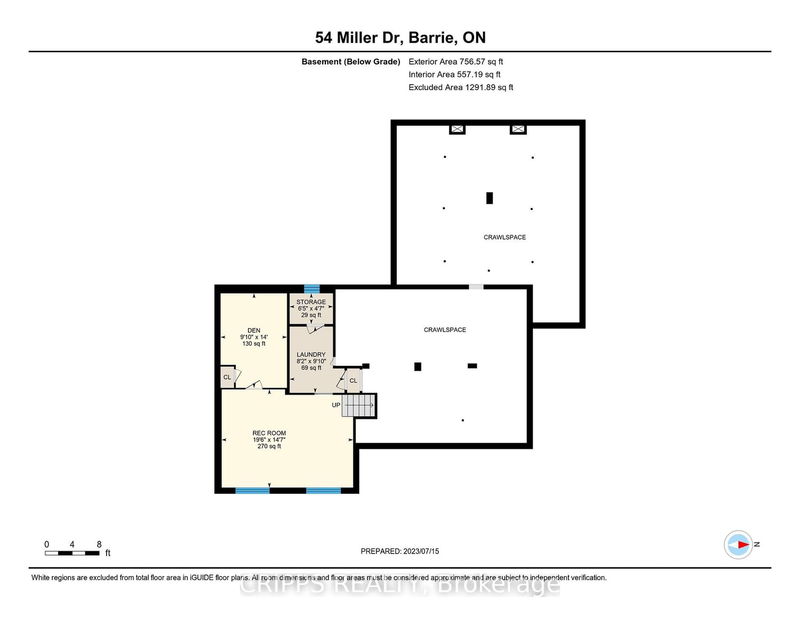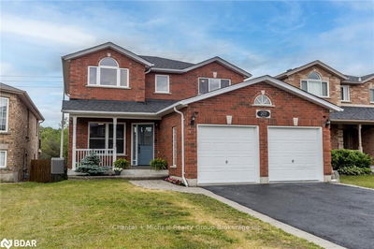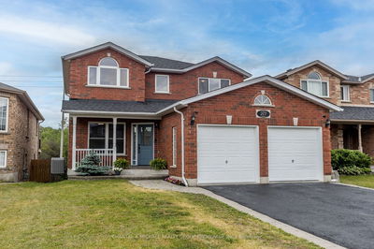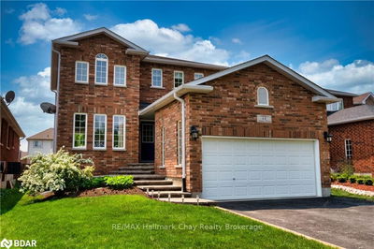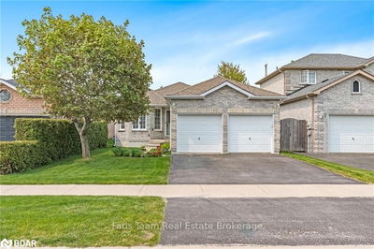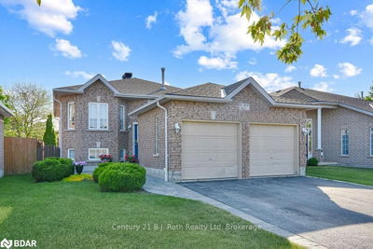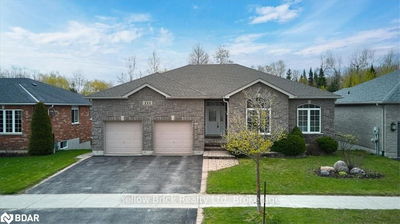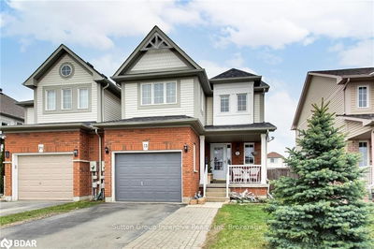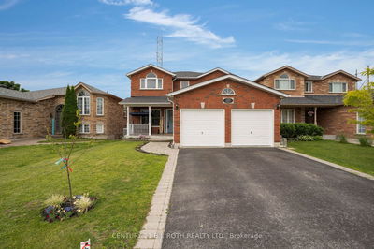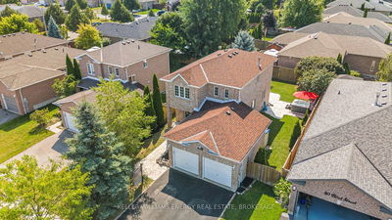Welcome to this stunning three-level side split home in Barrie! This residence boasts three bedrooms on the upper level with an additional bedroom/den for added privacy in the basement. Two of the bathrooms offer heated floors. With an open concept layout, gas fireplace, updated kitchen and large island and built in speakers this home is perfect for entertaining or enjoying time with the family. Not only do you have a large family room but an additional recreational room in basement with a large crawl space for added storage. Step outside into your own private oasis and enjoy the refreshing allure of an in-ground heated saltwater pool, perfect for relaxation and recreation. With two gazebos for relaxing or hanging out with guests, built in fire pit, bar area and a gas BBQ hook up in the backyard for all your needs. The home offers many big expense upgrades throughout such as the Kitchen, Bathrooms, Furnace, Exterior Doors, Garage Door, Detached Garage in backyard and many more.
详情
- 上市时间: Tuesday, July 18, 2023
- 3D看房: View Virtual Tour for 54 Miller Drive
- 城市: Barrie
- 社区: Edgehill Drive
- 交叉路口: Edgehill To Miller
- 详细地址: 54 Miller Drive, Barrie, L4N 9X3, Ontario, Canada
- 家庭房: Main
- 厨房: Main
- 客厅: Main
- 挂盘公司: Cripps Realty - Disclaimer: The information contained in this listing has not been verified by Cripps Realty and should be verified by the buyer.


