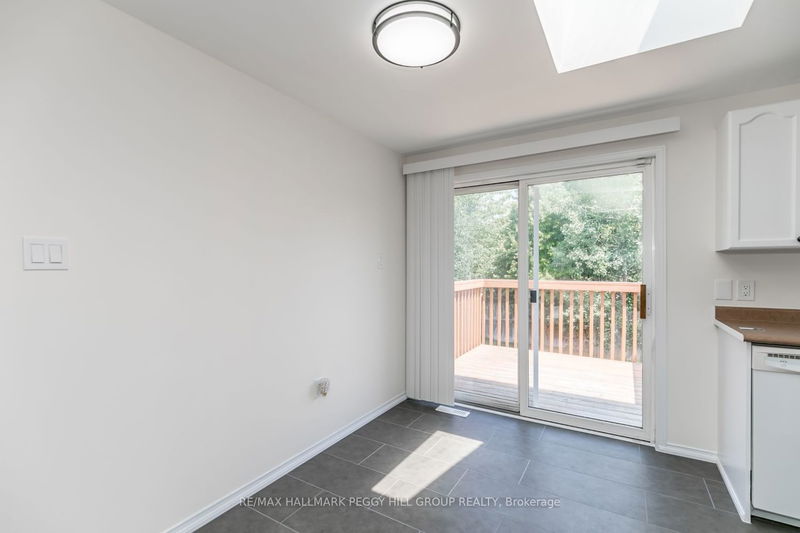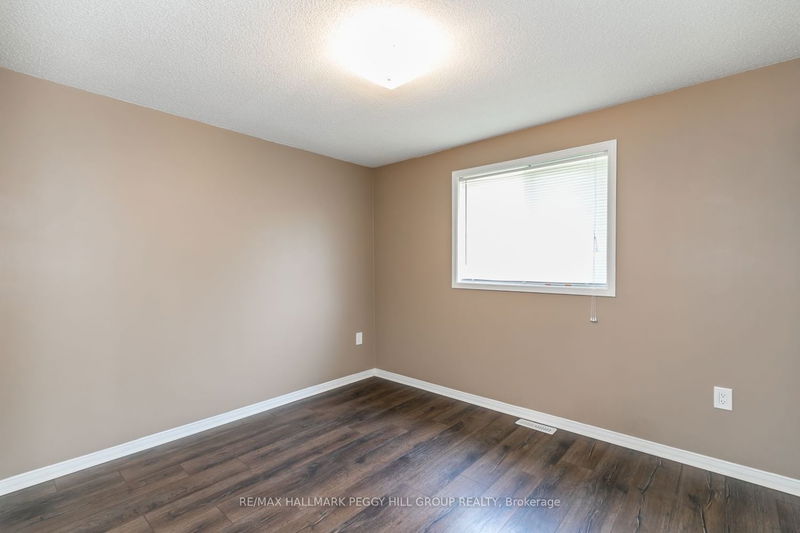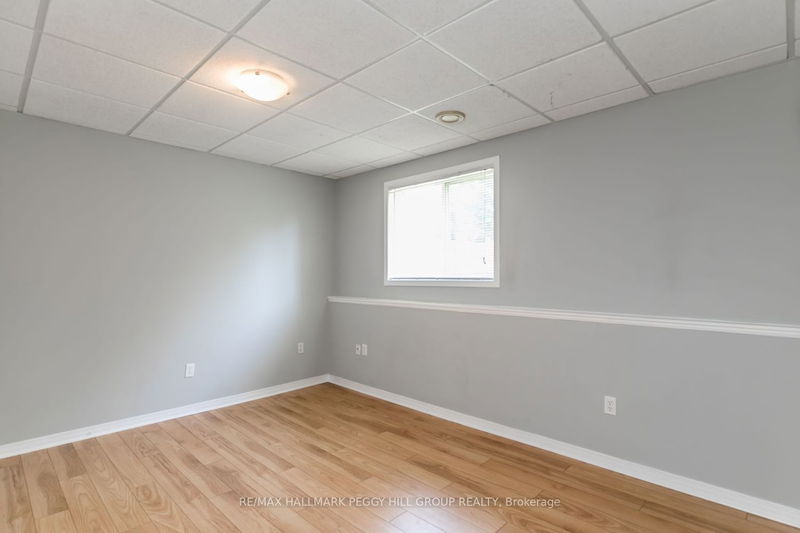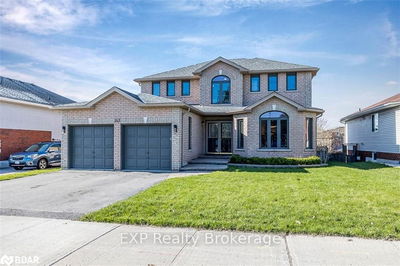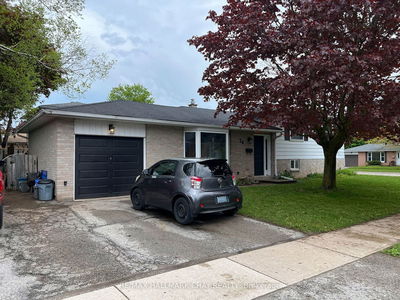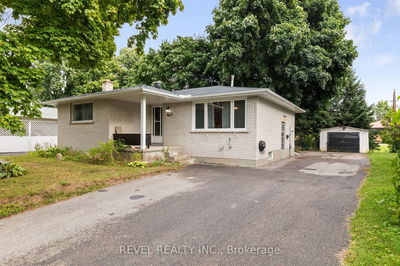UNLIMITED POTENTIAL AWAITS AT THIS SIX-BEDROOM HOME WITH A WALKOUT BASEMENT & PRIVATE BACKYARD! Welcome to 321 Johnson Street. The bright foyer welcomes you into a home that exudes elegance & attention to detail. H/w floors grace the living & dining rooms, enhanced by a chair rail accent & upgraded light fixtures. The bright eat-in kitchen features beautiful vinyl floors, a skylight, and a w/o to the deck, offering a seamless indoor-outdoor flow. Three tranquil bedrooms on the main floor include a primary bedroom with a 4pc semi-ensuite bathroom. The large finished basement is perfect for entertainment, with a w/o rec room, three additional bedrooms & a 4pc bathroom. Multiple entrances provide convenience, while the fully fenced backyard, backing onto mature trees, offers privacy & a serene atmosphere. Situated on a large lot, this home is just a short walk from RVH, Georgian College & parks. Easy access to Hwy 400 & nearby amenities ensures a stress-free lifestyle. #HomeToStay
详情
- 上市时间: Thursday, July 13, 2023
- 3D看房: View Virtual Tour for 321 Johnson Street
- 城市: Barrie
- 社区: Georgian Drive
- Major Intersection: Hwy 400/Georgian Dr/Johnson St
- 详细地址: 321 Johnson Street, Barrie, L4M 7A2, Ontario, Canada
- 厨房: Eat-In Kitchen
- 挂盘公司: Re/Max Hallmark Peggy Hill Group Realty - Disclaimer: The information contained in this listing has not been verified by Re/Max Hallmark Peggy Hill Group Realty and should be verified by the buyer.




